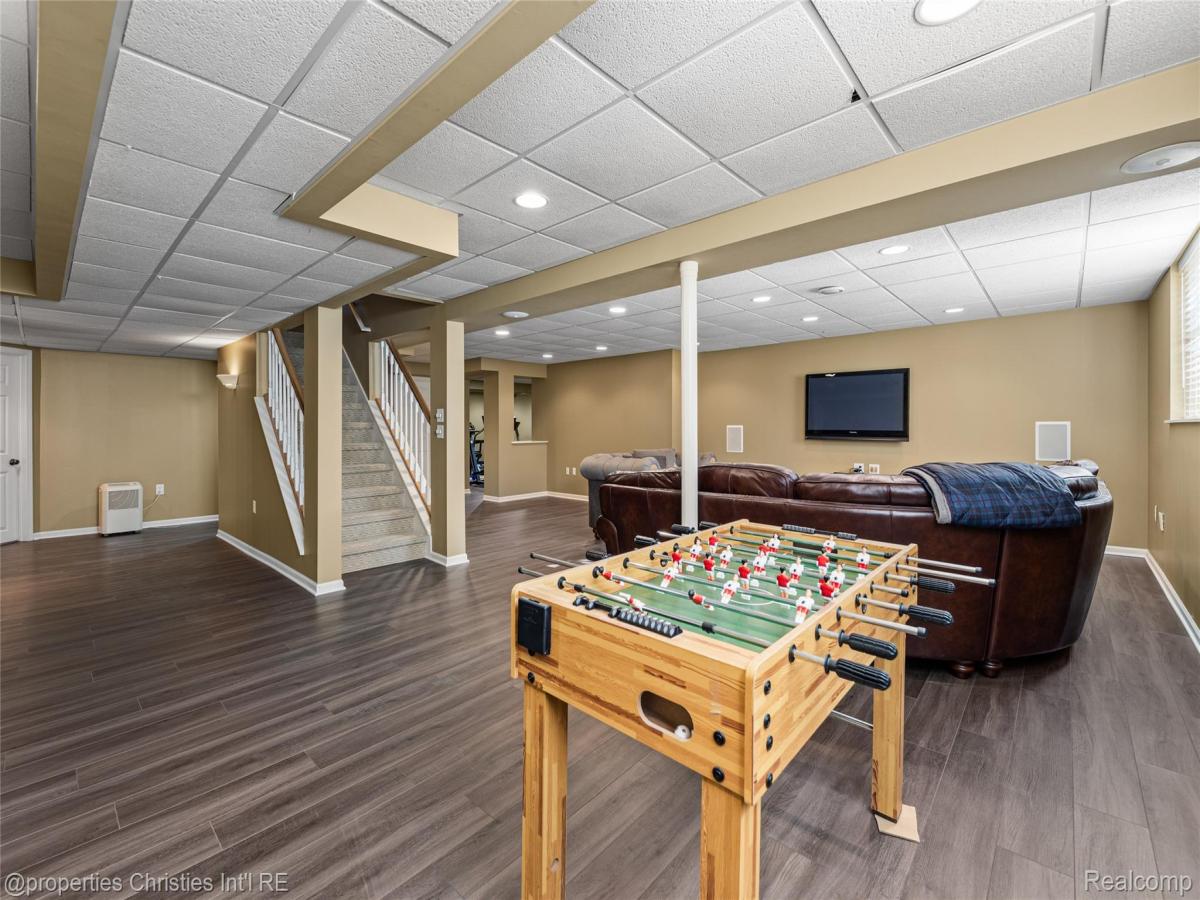Nestled deep within the prestigious Vintage Estates subdivision, this spectacular traditional brick Colonial offers refined living in a serene, tree-lined setting. Thoughtfully designed with neutral decor and gracious proportions throughout, this 4-bedroom, 4.5-bathroom residence features 10-foot ceilings on the main floor, gleaming hardwood floors, and a seamless flow between formal living, dining, and family rooms—perfect for both intimate gatherings and grand entertaining.
The heart of the home is a beautifully appointed open-concept kitchen, showcasing granite countertops, a generous island, dual fireplace and top-of-the-line Bosch appliances. A split staircase adds architectural interest and functionality.
Upstairs, the expansive primary suite is a private retreat, boasting a luxurious spa-inspired bathroom and dual walk-in closets. The fourth bedroom offers ensuite accommodations, ideal for guests.
The finished lower level is bathed in natural light from daylight windows and includes a full bath, exercise area, and ample storage space. A spacious 3+ car garage ensures convenience, while recent updates—including newer HVAC, tankless water heater, deck, flooring, and fresh interior and exterior paint. Enjoy exclusive access to 25 acres of private walking trails just beyond your backyard—offering a rare blend of privacy, nature, and community. A rare opportunity to own a distinguished home in one of the area’s most coveted neighborhoods.
The heart of the home is a beautifully appointed open-concept kitchen, showcasing granite countertops, a generous island, dual fireplace and top-of-the-line Bosch appliances. A split staircase adds architectural interest and functionality.
Upstairs, the expansive primary suite is a private retreat, boasting a luxurious spa-inspired bathroom and dual walk-in closets. The fourth bedroom offers ensuite accommodations, ideal for guests.
The finished lower level is bathed in natural light from daylight windows and includes a full bath, exercise area, and ample storage space. A spacious 3+ car garage ensures convenience, while recent updates—including newer HVAC, tankless water heater, deck, flooring, and fresh interior and exterior paint. Enjoy exclusive access to 25 acres of private walking trails just beyond your backyard—offering a rare blend of privacy, nature, and community. A rare opportunity to own a distinguished home in one of the area’s most coveted neighborhoods.
Property Details
Price:
$870,000
MLS #:
20251043286
Status:
Active
Beds:
4
Baths:
5
Type:
Single Family
Subtype:
Single Family Residence
Subdivision:
VINTAGE ESTATES
Neighborhood:
02151rochesterhills
Listed Date:
Oct 10, 2025
Finished Sq Ft:
4,992
Year Built:
1997
See this Listing
Schools
School District:
Rochester
Interior
Appliances
ConvectionOven, Dishwasher, Disposal, DoubleOven, ExhaustFan, FreeStandingRefrigerator, GasCooktop, Microwave, StainlessSteelAppliances
Bathrooms
4 Full Bathrooms, 1 Half Bathroom
Cooling
Central Air
Heating
Forced Air, Natural Gas
Laundry Features
Laundry Room
Exterior
Architectural Style
Colonial
Community Features
Sidewalks
Construction Materials
Brick, Wood Siding
Exterior Features
Awnings, Lighting
Parking Features
ThreeCarGarage, Attached, DirectAccess, GarageDoorOpener, SideEntrance
Roof
Asphalt
Security Features
Security System Owned
Financial
HOA Fee
$250
HOA Frequency
Annually
Taxes
$6,754
Map
Community
- Address1811 Blue Grass Drive Rochester Hills MI
- SubdivisionVINTAGE ESTATES
- CityRochester Hills
- CountyOakland
- Zip Code48306
Market Summary
Current real estate data for Single Family in Rochester Hills as of Oct 20, 2025
135
Single Family Listed
78
Avg DOM
219
Avg $ / SqFt
$647,740
Avg List Price
Property Summary
- Located in the VINTAGE ESTATES subdivision, 1811 Blue Grass Drive Rochester Hills MI is a Single Family for sale in Rochester Hills, MI, 48306. It is listed for $870,000 and features 4 beds, 5 baths, and has approximately 4,992 square feet of living space, and was originally constructed in 1997. The current price per square foot is $174. The average price per square foot for Single Family listings in Rochester Hills is $219. The average listing price for Single Family in Rochester Hills is $647,740. To schedule a showing of MLS#20251043286 at 1811 Blue Grass Drive in Rochester Hills, MI, contact your LoChirco Realty, LLC agent at 586-321-9997.
Similar Listings Nearby

1811 Blue Grass Drive
Rochester Hills, MI

