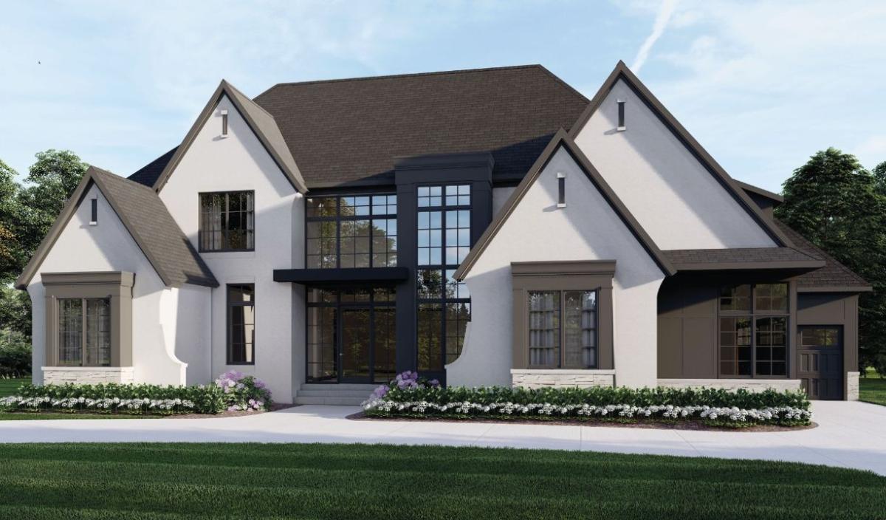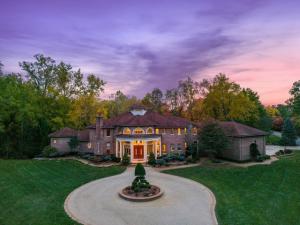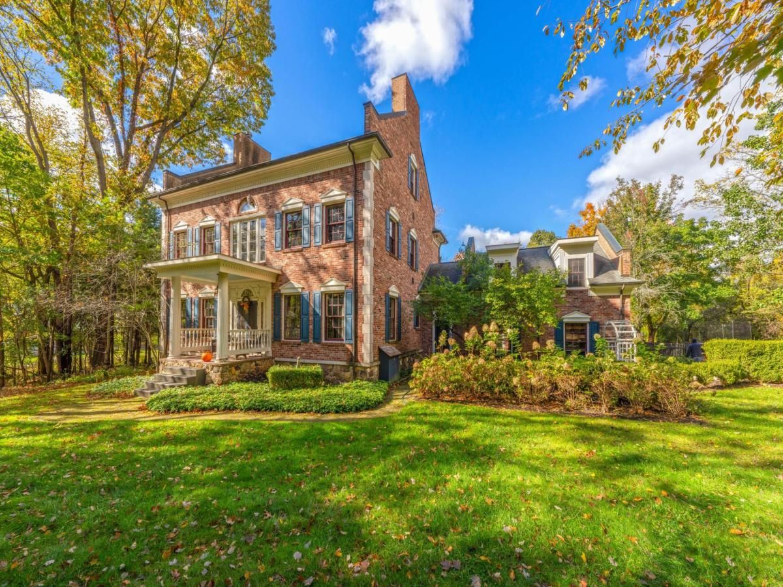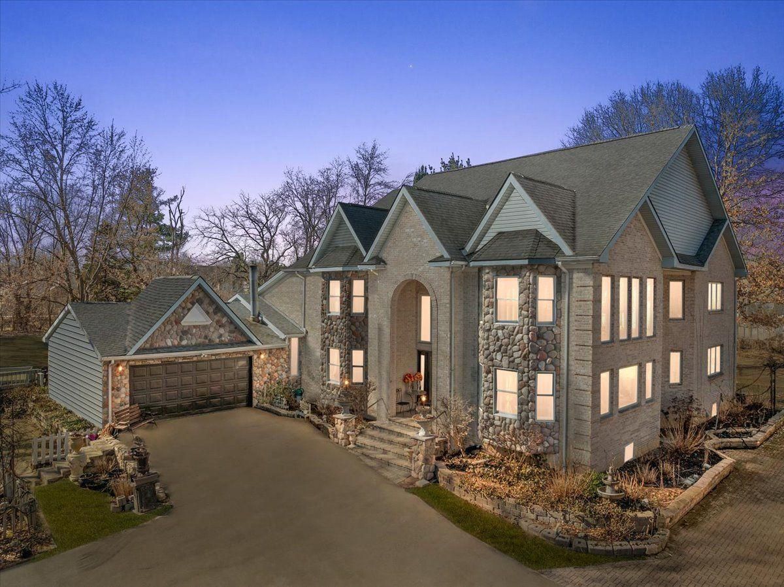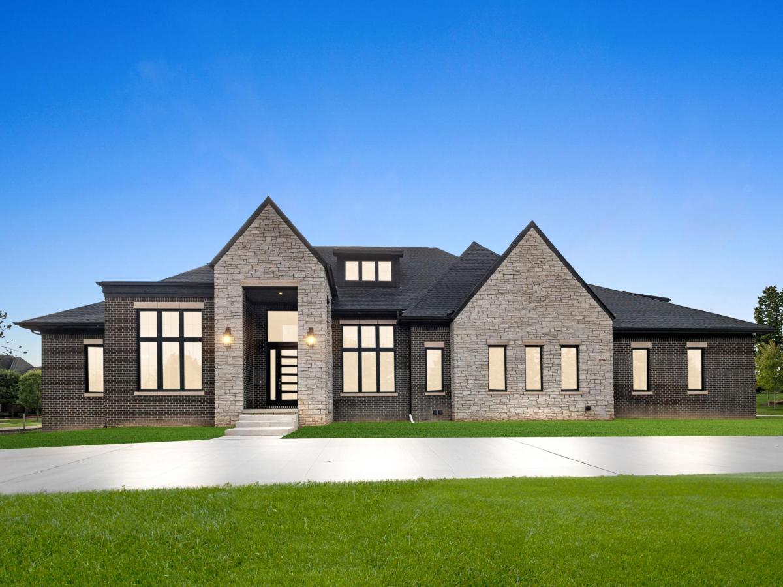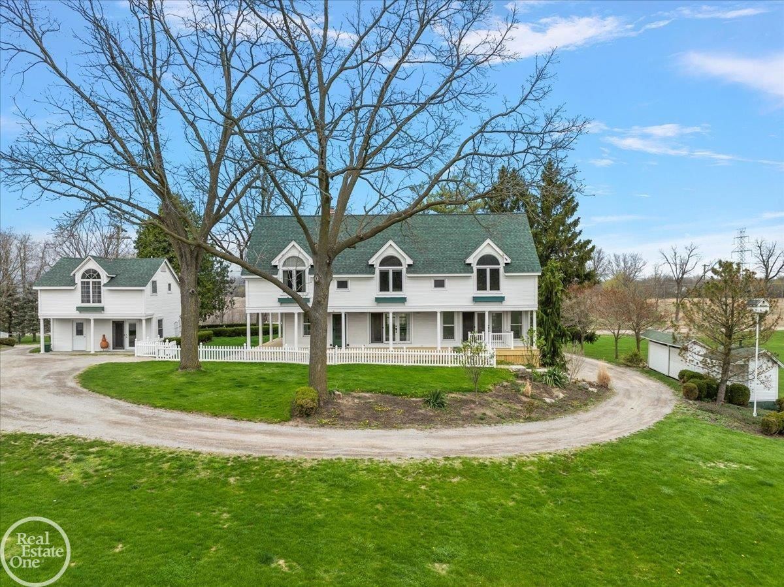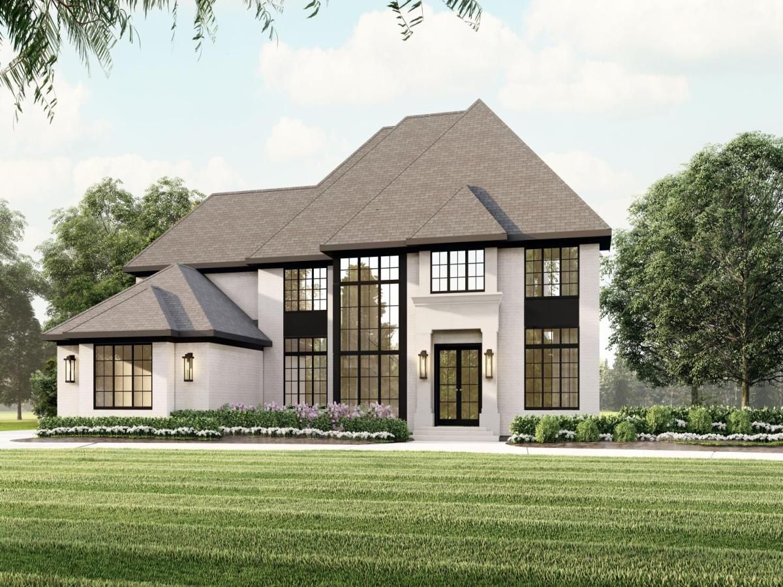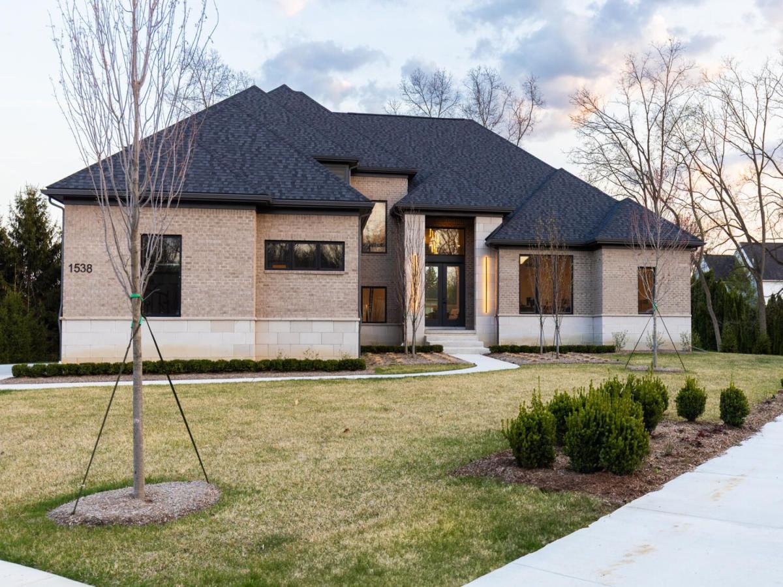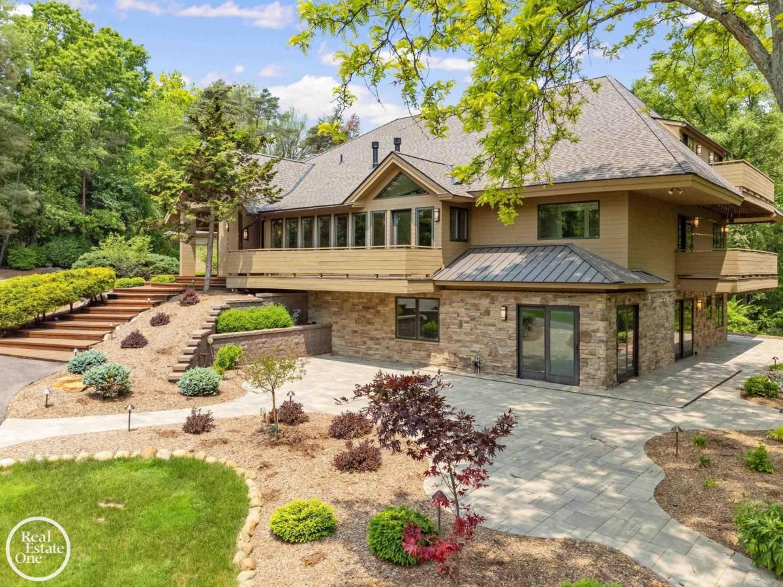The Valentina, an upcoming custom home by Haus Custom Homes in Rochester Hills, is a stunning blend of modern elegance and timeless design. With construction estimated for completion in 12-16 months, this architectural masterpiece features striking rooflines, expansive floor-to-ceiling windows, and a sophisticated contrast of light and dark exterior tones.
Designed for luxury living, The Valentina will boast open-concept interiors, cutting-edge technology, and high-end finishes throughout. A gourmet kitchen with premium appliances, a spa-like master suite, and thoughtfully designed living spaces will create an atmosphere of comfort and style. The walkout design includes a walkout basement, offering additional entertainment space, guest accommodations, or a private retreat with seamless access to the lush landscaping surrounding the home.
With its meticulous craftsmanship and resort-style ambiance, The Valentina is destined to be a standout residence in Rochester Hills.
Designed for luxury living, The Valentina will boast open-concept interiors, cutting-edge technology, and high-end finishes throughout. A gourmet kitchen with premium appliances, a spa-like master suite, and thoughtfully designed living spaces will create an atmosphere of comfort and style. The walkout design includes a walkout basement, offering additional entertainment space, guest accommodations, or a private retreat with seamless access to the lush landscaping surrounding the home.
With its meticulous craftsmanship and resort-style ambiance, The Valentina is destined to be a standout residence in Rochester Hills.
Property Details
Price:
$1,849,999
MLS #:
20250003227
Status:
Active
Beds:
5
Baths:
4
Address:
841 QUARRY
Type:
Single Family
Subtype:
Single Family Residence
Subdivision:
CLEAR CREEK SUB NO 3
Neighborhood:
02151 – Rochester Hills
City:
Rochester Hills
Listed Date:
Jan 14, 2025
State:
MI
Finished Sq Ft:
4,083
ZIP:
48306
Lot Size:
16,117 sqft / 0.37 acres (approx)
Year Built:
2025
See this Listing
I’m a first-generation American with Italian roots. My journey combines family, real estate, and the American dream. Raised in a loving home, I embraced my Italian heritage and studied in Italy before returning to the US. As a mother of four, married for 30 years, my joy is family time. Real estate runs in my blood, inspired by my parents’ success in the industry. I earned my real estate license at 18, learned from a mentor at Century 21, and continued to grow at Remax. In 2022, I became the…
More About LiaMortgage Calculator
Schools
School District:
Rochester
Interior
Appliances
Built In Freezer, Built In Refrigerator, Exhaust Fan, Energy Star Qualified Dryer, Energy Star Qualified Dishwasher, Energy Star Qualified Washer, Free Standing Gas Range
Bathrooms
3 Full Bathrooms, 1 Half Bathroom
Cooling
Ceiling Fans, Central Air
Heating
Forced Air, Natural Gas
Laundry Features
Gas Dryer Hookup
Exterior
Architectural Style
Colonial, Contemporary, Traditional
Construction Materials
Brick
Parking Features
Three Car Garage, Attached
Roof
Asphalt, Wood
Financial
HOA Fee
$525
HOA Frequency
Annually
Taxes
$2,625
Map
Community
- Address841 QUARRY Rochester Hills MI
- SubdivisionCLEAR CREEK SUB NO 3
- CityRochester Hills
- CountyOakland
- Zip Code48306
Similar Listings Nearby
- 255 CAMELOT WAY
Oakland, MI$2,349,000
1.46 miles away
- 6230 WINKLER MILL RD
Rochester Hills, MI$2,200,000
0.67 miles away
- 4350 The Heights BLVD
Oakland, MI$2,090,000
4.37 miles away
- 1270 John R RD
Rochester Hills, MI$1,900,000
2.81 miles away
- 2605 FAIRWAY
Oakland, MI$1,885,500
4.46 miles away
- 525 W Buell RD
Oakland, MI$1,875,000
4.00 miles away
- 4380 The Heights BLVD
Oakland, MI$1,850,000
4.38 miles away
- 1538 LINDEN
Rochester Hills, MI$1,788,300
0.99 miles away
- 966 Pine Needle TRL
Rochester Hills, MI$1,450,000
3.42 miles away

841 QUARRY
Rochester Hills, MI
LIGHTBOX-IMAGES

