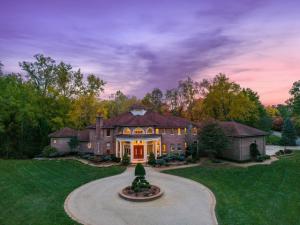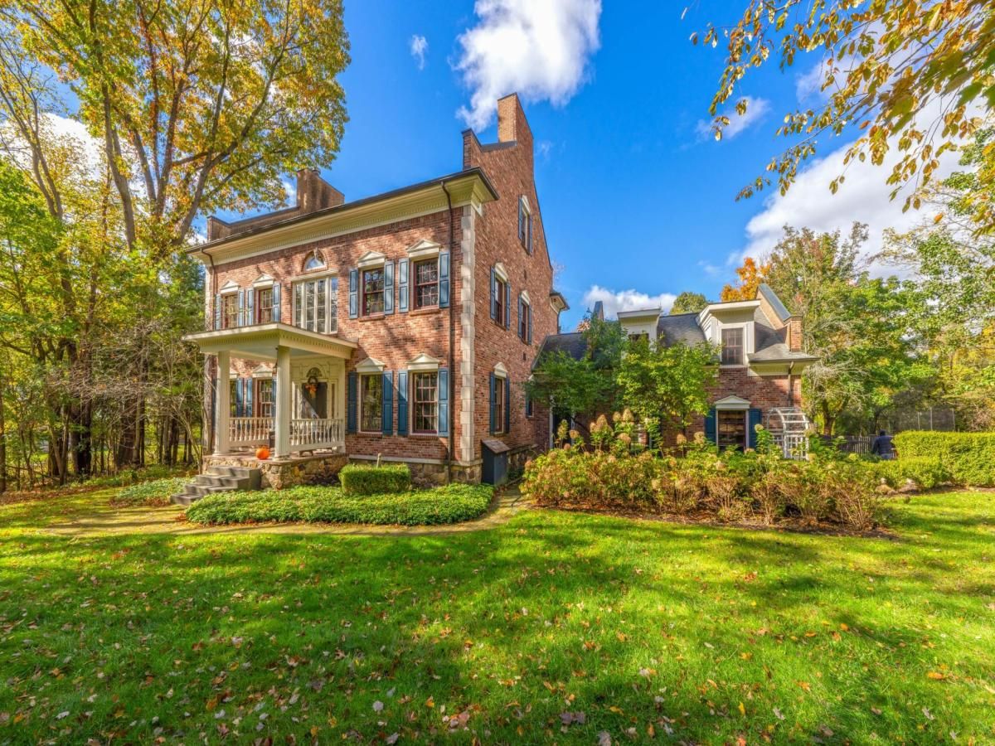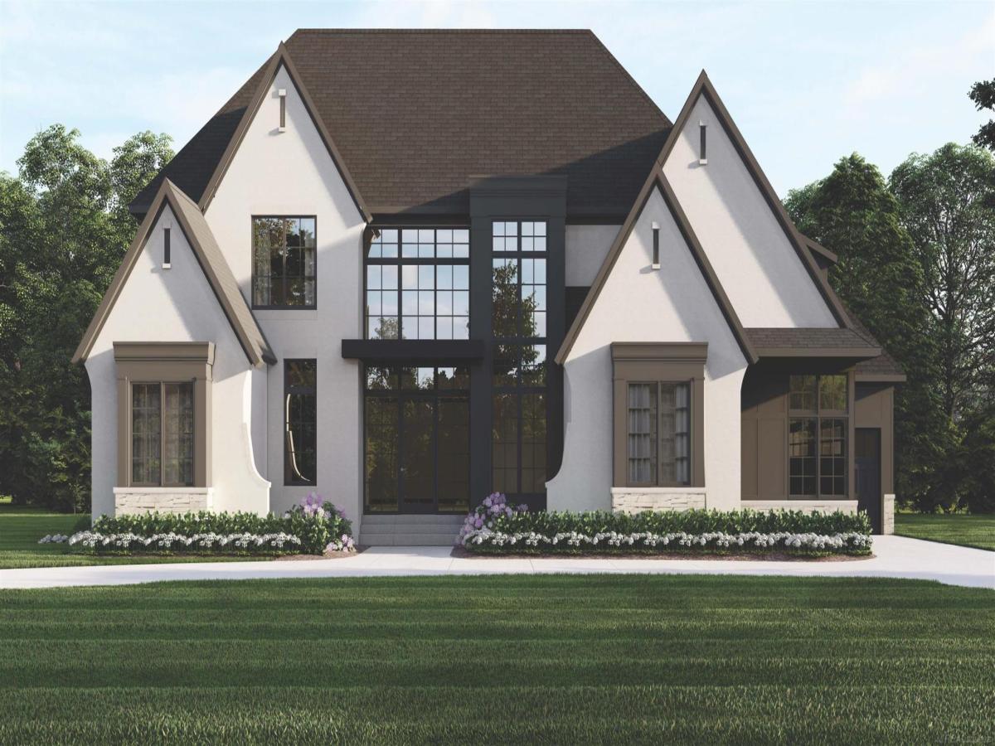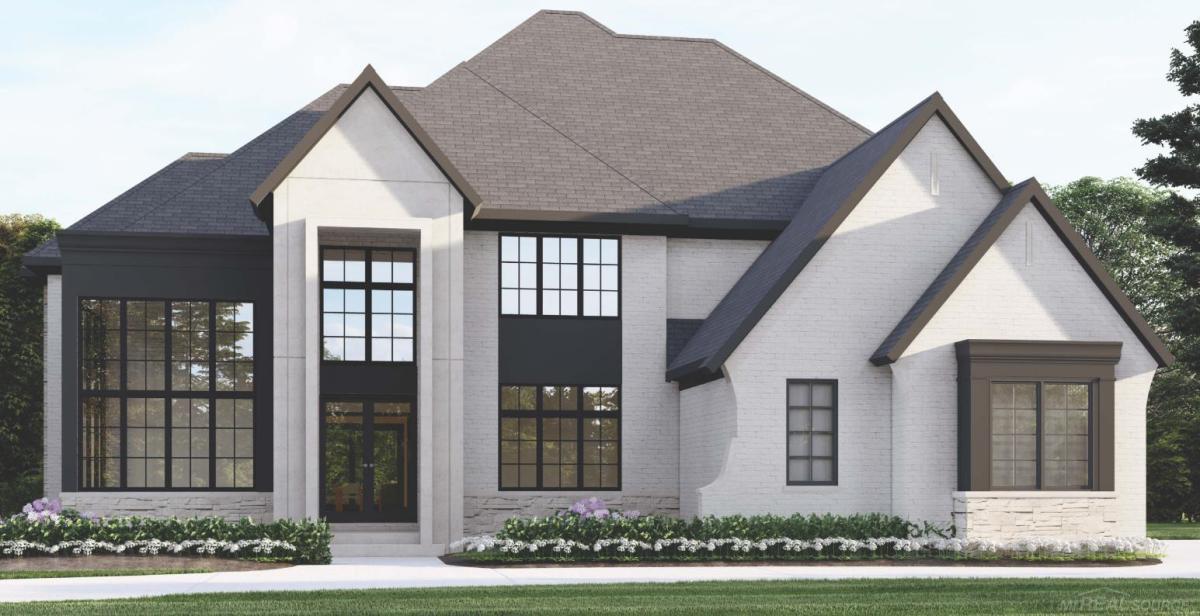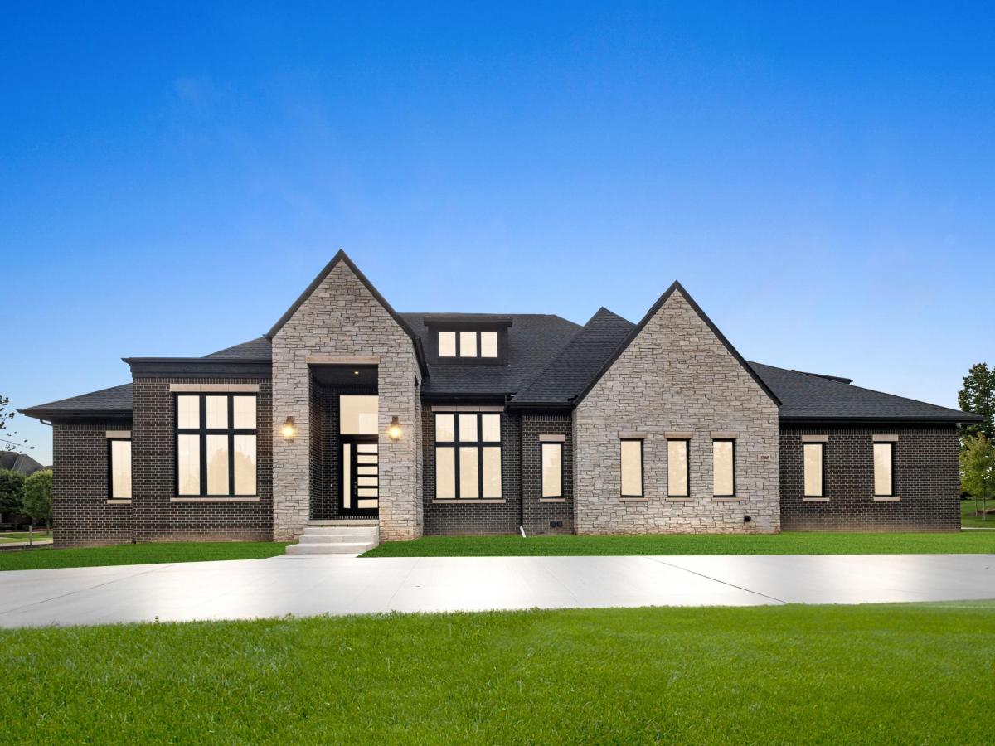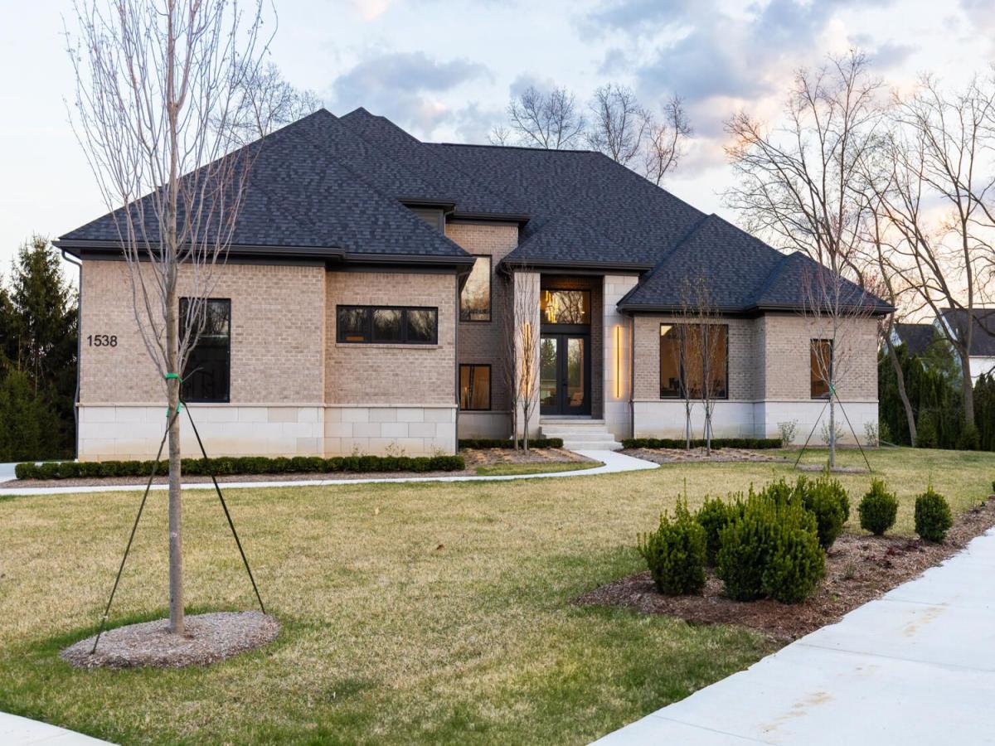Discover the “Gianna,” a striking 4,000 square foot a transitional 1st floor primary new construction to be built in the heart of Oakland Township’s sought-after Billion Dollar Mile. Minutes from The Village Mall, Downtown Rochester, major freeways, and everyday conveniences. This thoughtfully designed home offers a bright, functional layout that complements today’s lifestyle, welcoming you with a grand foyer featuring impressive ceiling heights and a gallery-style hall with open staircase views.
A flexible front room provides options for a dedicated office, cozy sitting area, or additional guest space. The spacious great room seamlessly connects to the custom kitchen and dining area, creating an inviting environment for hosting gatherings or enjoying quiet nights in. The kitchen is equipped with high-end finishes, an oversized island, and ample cabinetry, perfectly blending elegance and functionality for both entertaining and daily living.
The first-floor primary suite is privately situated and features a spa-like bath and a generous walk-in closet designed to simplify your daily routine. Three additional bedrooms and 2 bathrooms on the second floor that provide comfort for family and guests, making the home ideal for a variety of lifestyles.
Car lovers will appreciate the oversized 3-car garage with the potential to store up to 5 vehicles using lifts, offering the perfect space for your collection. The expansive lower level presents endless opportunities to create a recreation area, home fitness studio, or guest suite to fit your needs. There is still time to select finishes and tailor the floor plan to your preferences. Construction can be completed within approximately 14 months from groundbreaking, with the photos reflect upgrade options. Tour Sapphire Luxury Homes by appointment with pre-approval or proof of funds. Visit sapphireluxuryhomes to learn more. Note: Finished basement, outdoor lanai/landscaping, metal roof accents not included in pricing.
A flexible front room provides options for a dedicated office, cozy sitting area, or additional guest space. The spacious great room seamlessly connects to the custom kitchen and dining area, creating an inviting environment for hosting gatherings or enjoying quiet nights in. The kitchen is equipped with high-end finishes, an oversized island, and ample cabinetry, perfectly blending elegance and functionality for both entertaining and daily living.
The first-floor primary suite is privately situated and features a spa-like bath and a generous walk-in closet designed to simplify your daily routine. Three additional bedrooms and 2 bathrooms on the second floor that provide comfort for family and guests, making the home ideal for a variety of lifestyles.
Car lovers will appreciate the oversized 3-car garage with the potential to store up to 5 vehicles using lifts, offering the perfect space for your collection. The expansive lower level presents endless opportunities to create a recreation area, home fitness studio, or guest suite to fit your needs. There is still time to select finishes and tailor the floor plan to your preferences. Construction can be completed within approximately 14 months from groundbreaking, with the photos reflect upgrade options. Tour Sapphire Luxury Homes by appointment with pre-approval or proof of funds. Visit sapphireluxuryhomes to learn more. Note: Finished basement, outdoor lanai/landscaping, metal roof accents not included in pricing.
Property Details
Price:
$1,850,000
MLS #:
20251016175
Status:
Active
Beds:
4
Baths:
4
Address:
2599 Forest Glen Court
Type:
Single Family
Subtype:
Single Family Residence
Subdivision:
THE HEIGHTS OF OAKLAND OCCPN 1306
Neighborhood:
02101 – Oakland Twp
City:
Oakland
Listed Date:
Jul 14, 2025
State:
MI
Finished Sq Ft:
4,000
ZIP:
48306
Year Built:
2025
See this Listing
I’m a first-generation American with Italian roots. My journey combines family, real estate, and the American dream. Raised in a loving home, I embraced my Italian heritage and studied in Italy before returning to the US. As a mother of four, married for 30 years, my joy is family time. Real estate runs in my blood, inspired by my parents’ success in the industry. I earned my real estate license at 18, learned from a mentor at Century 21, and continued to grow at Remax. In 2022, I became the…
More About LiaMortgage Calculator
Schools
School District:
Rochester
Interior
Appliances
Dishwasher, Free Standing Gas Range, Free Standing Refrigerator, Range Hood
Bathrooms
3 Full Bathrooms, 1 Half Bathroom
Cooling
Central Air
Heating
Forced Air, Natural Gas
Laundry Features
Laundry Room
Exterior
Architectural Style
Colonial
Construction Materials
Brick, Stone
Parking Features
Three Car Garage, Attached, Direct Access, Electricityin Garage, Garage Door Opener, Side Entrance
Roof
Asphalt
Financial
HOA Fee
$1,317
HOA Frequency
Annually
Taxes
$286
Map
Community
- Address2599 Forest Glen Court Oakland MI
- SubdivisionTHE HEIGHTS OF OAKLAND OCCPN 1306
- CityOakland
- CountyOakland
- Zip Code48306
Similar Listings Nearby
- 255 CAMELOT WAY
Oakland, MI$2,290,000
2.92 miles away
- 6230 WINKLER MILL RD
Rochester Hills, MI$2,200,000
4.69 miles away
- 2555 Fairway Court
Oakland, MI$2,099,900
0.18 miles away
- 1644 Vista DR
Oakland, MI$2,078,000
2.86 miles away
- 4350 The Heights Boulevard
Oakland, MI$2,065,000
0.05 miles away
- 1632 Vista DR
Oakland, MI$1,928,000
2.83 miles away
- 2605 FAIRWAY
Oakland, MI$1,885,500
0.15 miles away
- 1220 N Pine Street
Rochester, MI$1,789,500
4.00 miles away
- 1538 LINDEN
Rochester Hills, MI$1,788,300
3.54 miles away

2599 Forest Glen Court
Oakland, MI
LIGHTBOX-IMAGES


