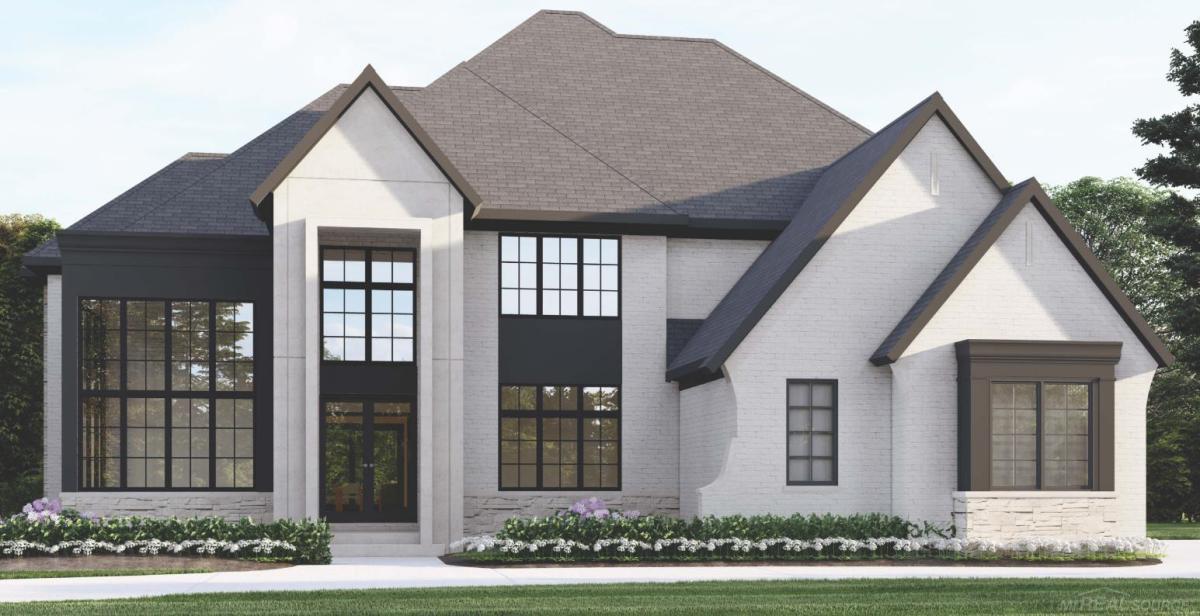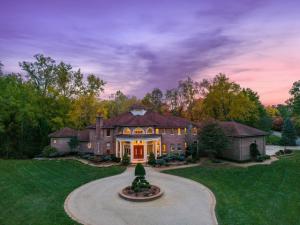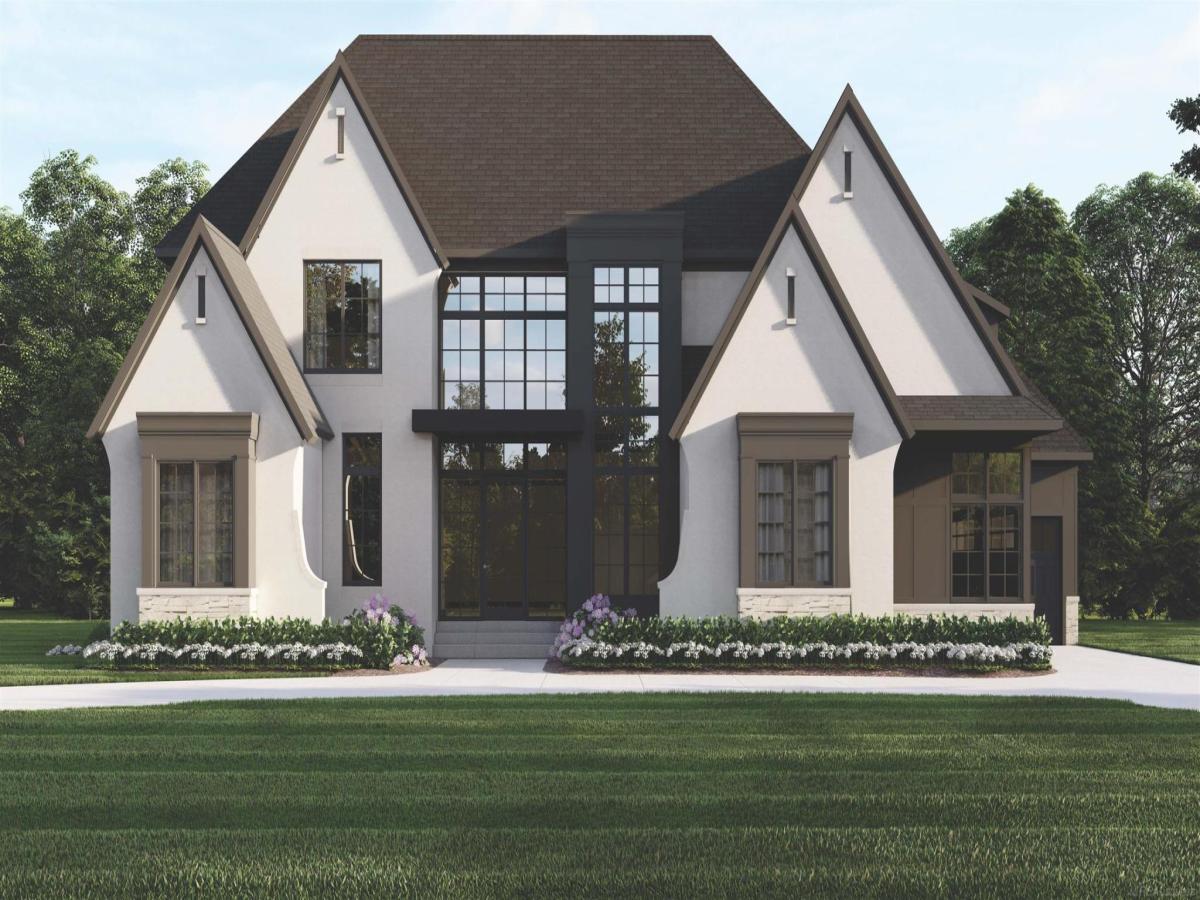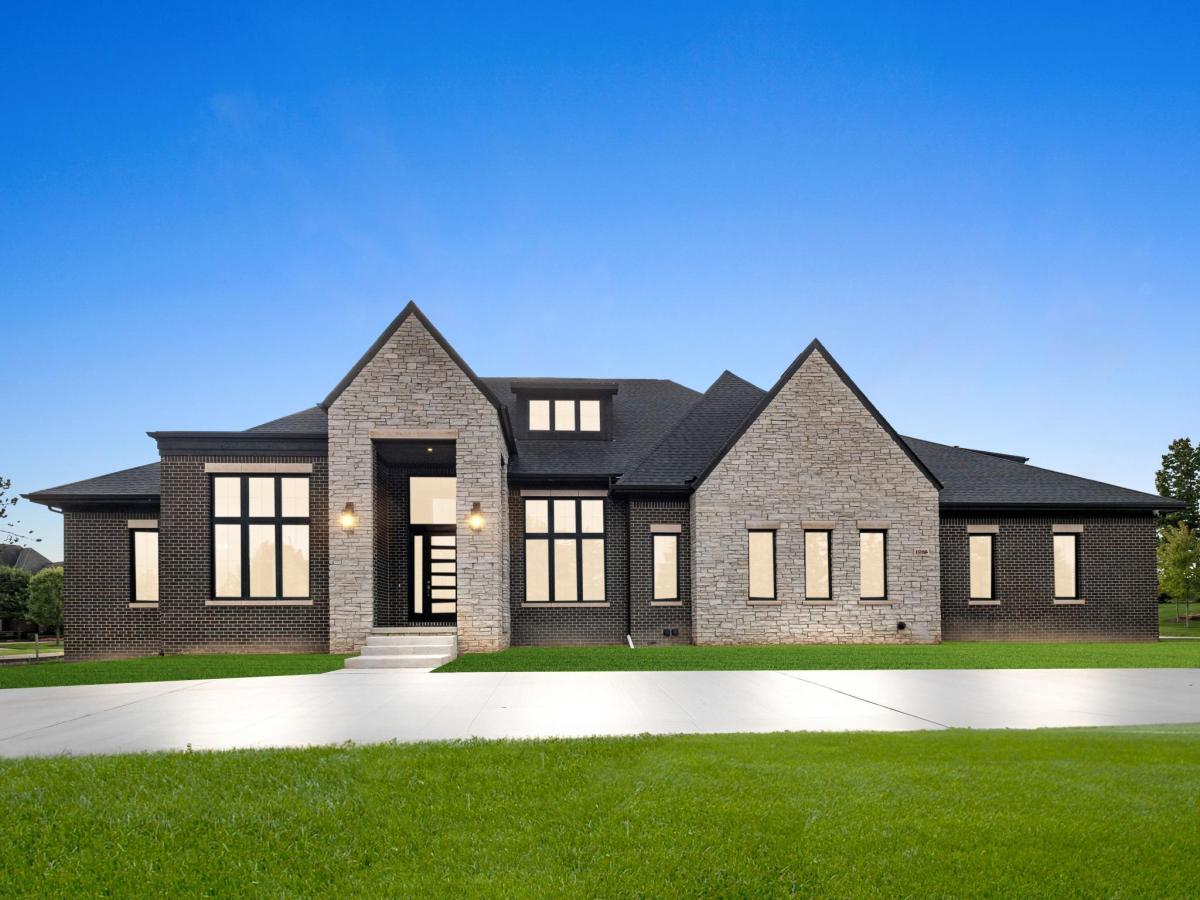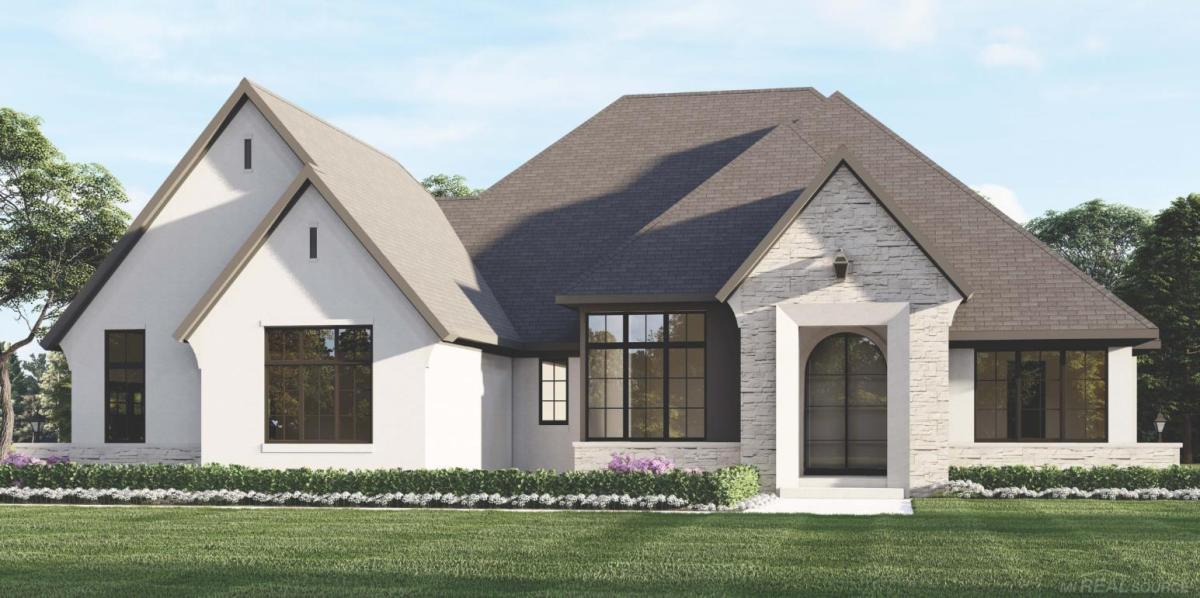Unit #28 ““ PREMIUM 1.07 ACRE HOMESITE Rare opportunity to build your dream home with Haus Custom Homes in the prestigious Vistas of Oakland.Take avirtual tour by clicking the link or scanning the QR code on the Floorplan Marketing Sheet for The Lucia Colonial. This plan features a first-floor Primary Suite, 3,890 sq. ft., 4 or 5 Bedrooms, 4.5 Bathrooms, a 4-Car Garage, and a covered rear porch with a beautiful rear elevation. Looking for customizations or modifications? Haus Custom Homes is a premierarchitectural and building company specializing in modern design, energy-efficient mechanicals, and state-of-the-art technology. Start with a discovery call to learn how Haus can takeyou from “Framing to Flowers,” expertly managing large-scale projects that may include finished lower levels, landscaping/hardscaping, and in-ground pools. You’ll experience yourfuture home in 3D color and virtual reality before making final design decisions, all while guided by the Haus Concierge, ensuring a seamless building process. At the Vistas, yourcustom-designed home is nestled among rolling terrain, serene ponds, lush woodlands, and sweeping views of the Myth Golf Course. This expansive 1.07-acre homesite features ideal
Property Details
Price:
$1,928,000
MLS #:
58050182131
Status:
Active
Beds:
4
Baths:
5
Address:
1632 Vista DR
Type:
Single Family
Subtype:
Single Family Residence
Subdivision:
OAKLAND COUNTY CONDO PLAN NO 231 VISTAS OF OAKLAND
Neighborhood:
02101 – Oakland Twp
City:
Oakland
Listed Date:
Jul 18, 2025
State:
MI
Finished Sq Ft:
3,870
ZIP:
48363
Year Built:
2025
See this Listing
I’m a first-generation American with Italian roots. My journey combines family, real estate, and the American dream. Raised in a loving home, I embraced my Italian heritage and studied in Italy before returning to the US. As a mother of four, married for 30 years, my joy is family time. Real estate runs in my blood, inspired by my parents’ success in the industry. I earned my real estate license at 18, learned from a mentor at Century 21, and continued to grow at Remax. In 2022, I became the…
More About LiaMortgage Calculator
Schools
School District:
Rochester
Interior
Bathrooms
4 Full Bathrooms, 1 Half Bathroom
Heating
Forced Air, Natural Gas
Exterior
Architectural Style
Colonial, Contemporary
Construction Materials
Brick, Hardboard
Parking Features
Four Car Garage, Attached, Side Entrance
Financial
HOA Fee
$800
HOA Frequency
Annually
Map
Community
- Address1632 Vista DR Oakland MI
- SubdivisionOAKLAND COUNTY CONDO PLAN NO 231 VISTAS OF OAKLAND
- CityOakland
- CountyOakland
- Zip Code48363
Similar Listings Nearby
- 255 CAMELOT WAY
Oakland, MI$2,290,000
4.25 miles away
- 2555 Fairway Court
Oakland, MI$2,099,900
2.66 miles away
- 1644 Vista DR
Oakland, MI$2,078,000
0.03 miles away
- 4350 The Heights Boulevard
Oakland, MI$2,065,000
2.88 miles away
- 2605 FAIRWAY
Oakland, MI$1,885,500
2.71 miles away
- 2599 Forest Glen Court
Oakland, MI$1,850,000
2.83 miles away
- 1584 Vista
Oakland, MI$1,645,000
0.09 miles away
- 610 LONGPOINTE Drive
Lake Orion, MI$1,399,000
3.95 miles away

1632 Vista DR
Oakland, MI
LIGHTBOX-IMAGES

