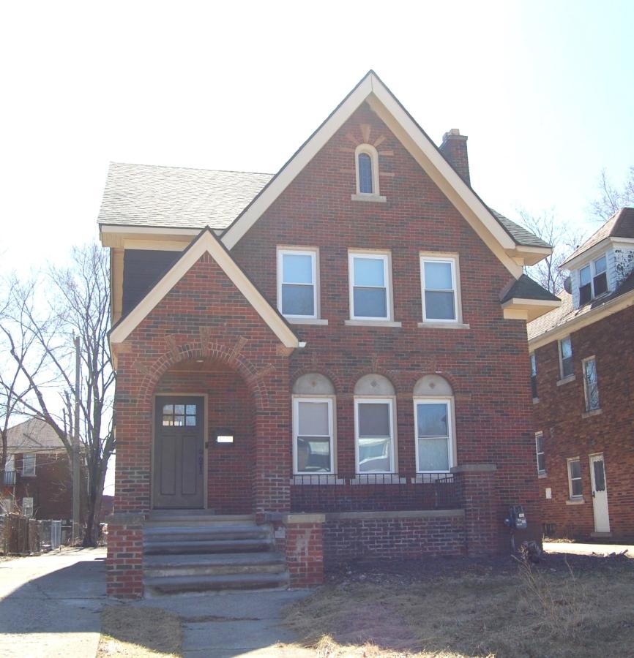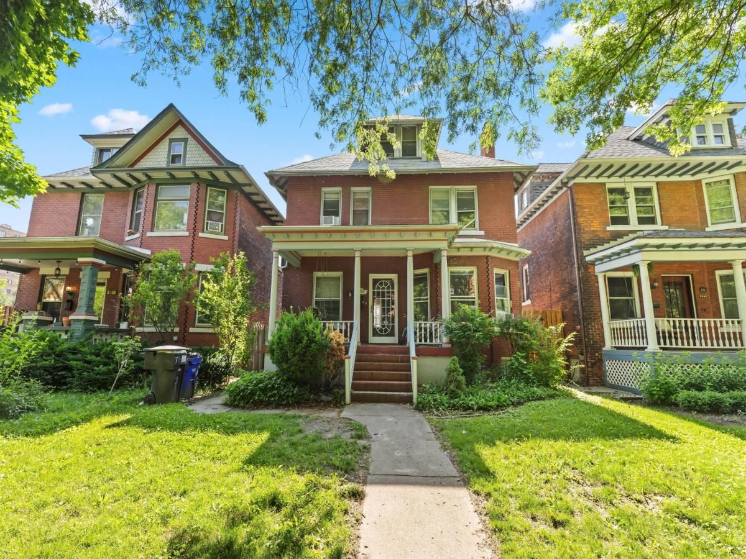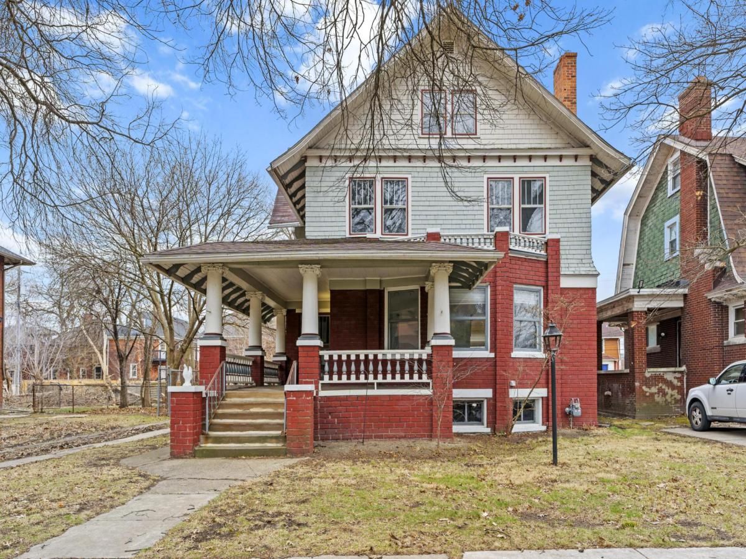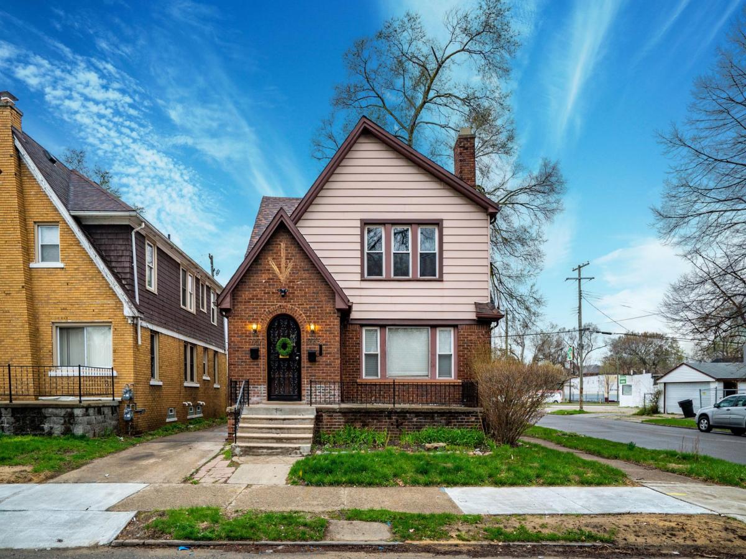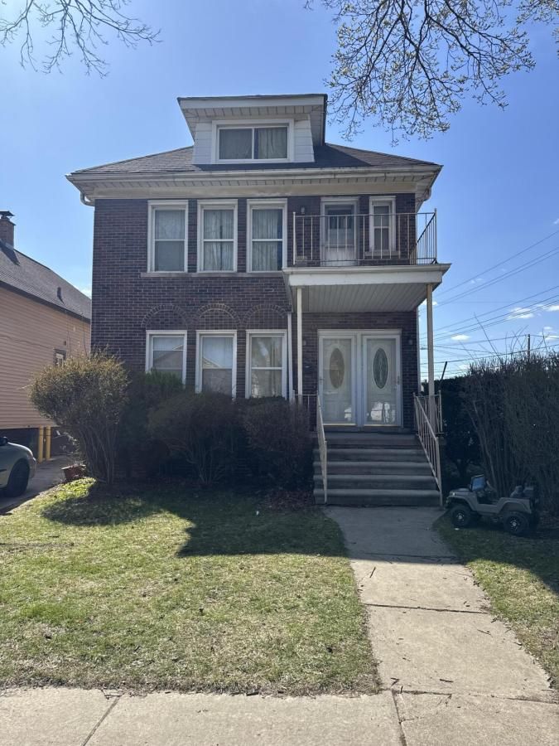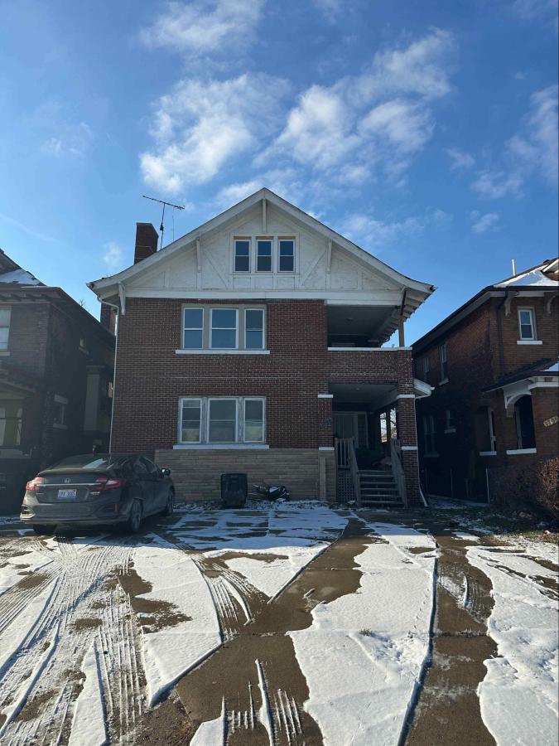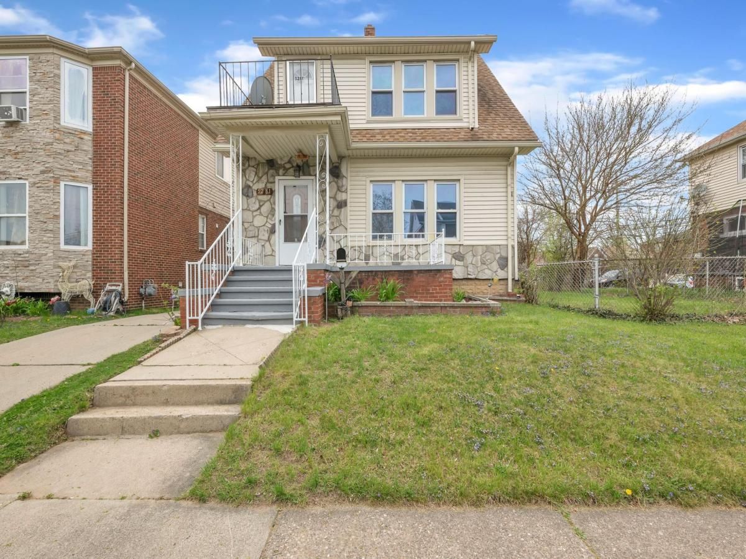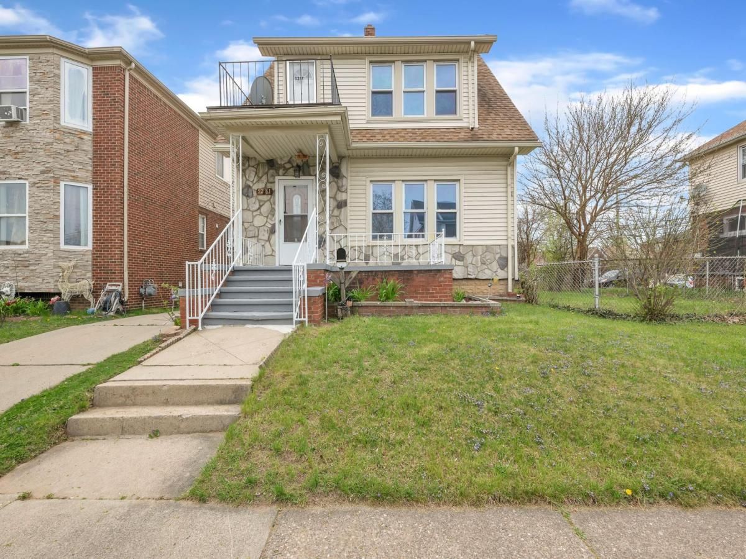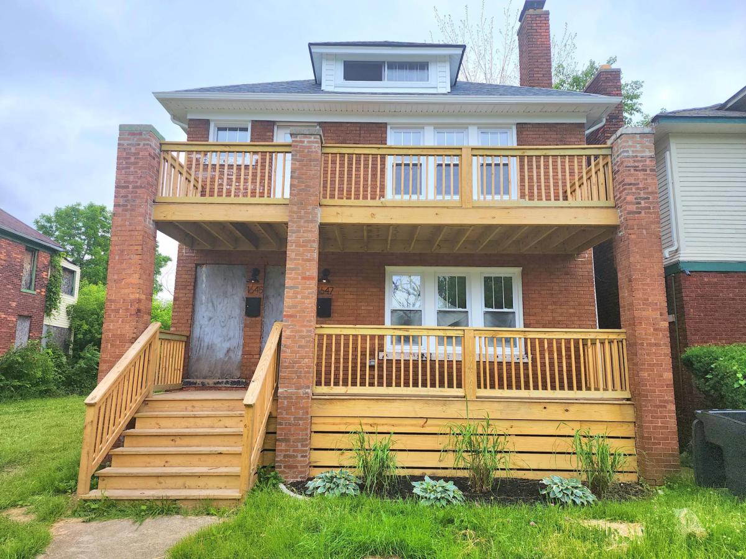This attractive Tudor style home combines the quality of historic features with beautiful modern updates. Enter into the warm and friendly living room with a natural wood burning fireplace, adjoining a spacious dining room with French doors leading to the backyard wood deck. In the open-space updated kitchen, with granite counters and newer cabinets, you are well-equipped to cook for yourself or your guests, with the built-in double oven and the island stove top. On the second floor, enjoy the quiet comfort of carpeted bedrooms, with a private lav in one of the bedrooms, and a full bath with a Jacuzzi shared by all three bedrooms on this floor. One of the bedrooms provides access to a large, covered balcony, for year round view of the backyard, and outdoor relaxation. The third floor bedroom is quiet luxury, with a natural hardwood floor, its own lav, and lighting from the front and side windows. Make this your master bedroom, and be on top of the world. The basement is equipped with a full bath with a shower, and a laundry area with a washer. The home has newer windows, a new roof (1.5 years old), recessed lighting, and new flooring on the first floor. Square footage of 2,152 is based on Public Records 1,752 sq ft, plus an additional 400 sq ft living space added by owner, on third floor. The seller is a licensed Michigan real estate agent.
Property Details
Price:
$279,900
MLS #:
20250017917
Status:
Active
Beds:
4
Baths:
5
Type:
Single Family
Subtype:
Single Family Residence
Subdivision:
RUSSELL WOODS PLATS
Neighborhood:
05043 – Det: Livernois-I75 6-Gd River
City:
Detroit
Listed Date:
Mar 18, 2025
State:
MI
Finished Sq Ft:
2,152
ZIP:
48204
Lot Size:
4,792 sqft / 0.11 acres (approx)
Year Built:
1926
See this Listing
I’m a first-generation American with Italian roots. My journey combines family, real estate, and the American dream. Raised in a loving home, I embraced my Italian heritage and studied in Italy before returning to the US. As a mother of four, married for 30 years, my joy is family time. Real estate runs in my blood, inspired by my parents’ success in the industry. I earned my real estate license at 18, learned from a mentor at Century 21, and continued to grow at Remax. In 2022, I became the…
More About LiaMortgage Calculator
Schools
School District:
Detroit
Interior
Appliances
Built In Gas Oven, Built In Gas Range, Dishwasher, Disposal, Double Oven, Exhaust Fan, Free Standing Refrigerator, Gas Cooktop, Stainless Steel Appliances
Bathrooms
2 Full Bathrooms, 3 Half Bathrooms
Cooling
Ceiling Fans
Heating
Forced Air, Natural Gas
Exterior
Architectural Style
Tudor
Construction Materials
Brick, Vinyl Siding, Wood Siding
Exterior Features
Balcony
Parking Features
Driveway, No Garage
Roof
Asphalt
Financial
Taxes
$2,653
Map
Community
- Address4775 STURTEVANT ST Detroit MI
- SubdivisionRUSSELL WOODS (PLATS)
- CityDetroit
- CountyWayne
- Zip Code48204
Similar Listings Nearby
- 3937 AVERY ST
Detroit, MI$360,000
3.92 miles away
- 250 Alger Street
Detroit, MI$355,000
3.08 miles away
- 700 W EUCLID ST
Detroit, MI$350,000
2.77 miles away
- 17215 WARRINGTON DR
Detroit, MI$350,000
2.65 miles away
- 4649 Jonathon Street
Dearborn, MI$349,999
4.71 miles away
- 1791 W GRAND BLVD
Detroit, MI$349,000
2.41 miles away
- 1651 EDISON ST
Detroit, MI$349,000
1.95 miles away
- 5281 MIDDLESEX ST
Dearborn, MI$348,000
4.37 miles away
- 5281 MIDDLESEX ST
Dearborn, MI$348,000
4.37 miles away
- 1645 TAYLOR ST
Detroit, MI$345,000
2.06 miles away

4775 STURTEVANT ST
Detroit, MI
LIGHTBOX-IMAGES

