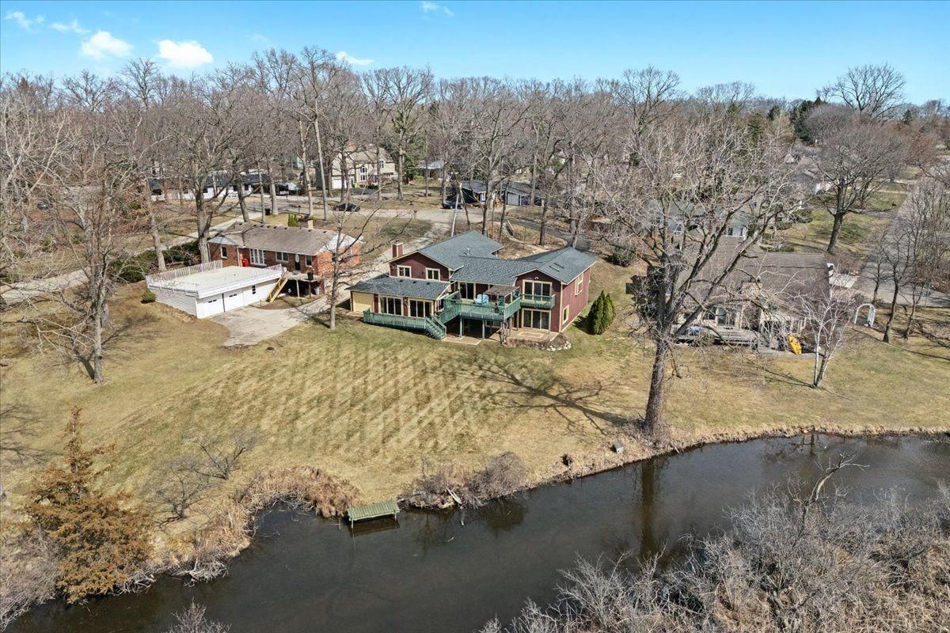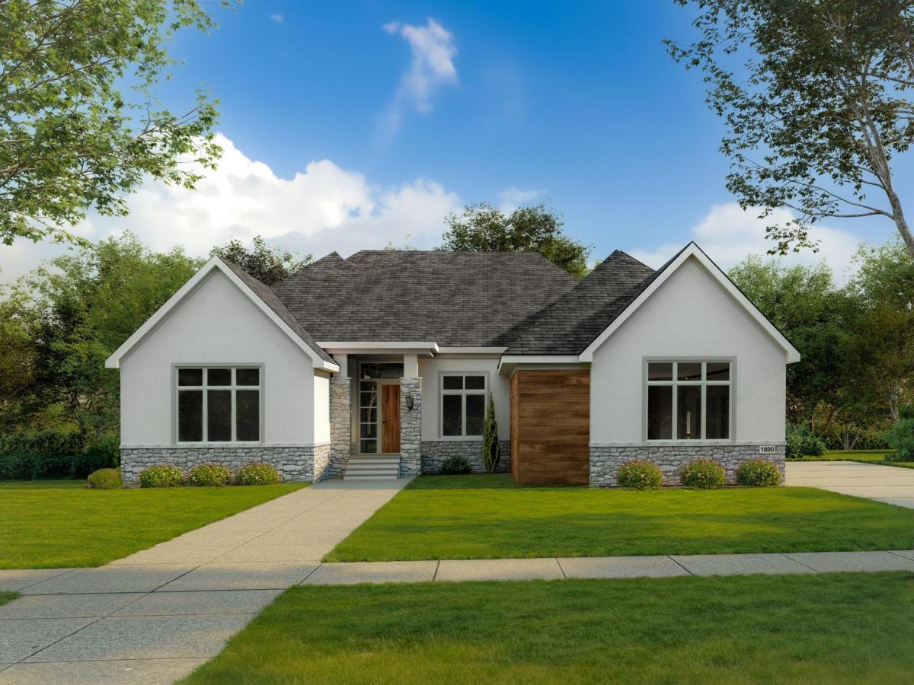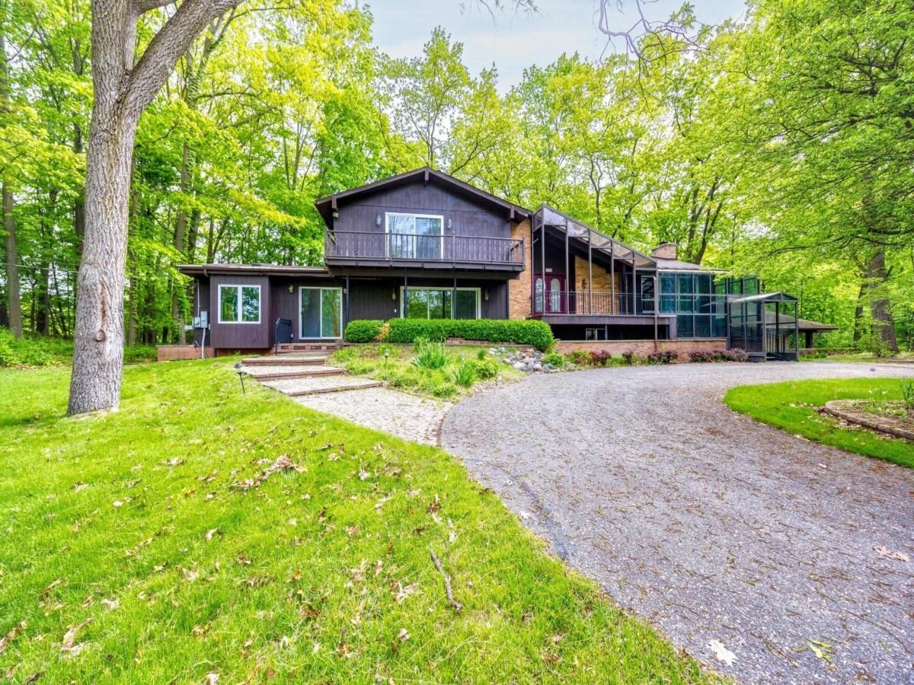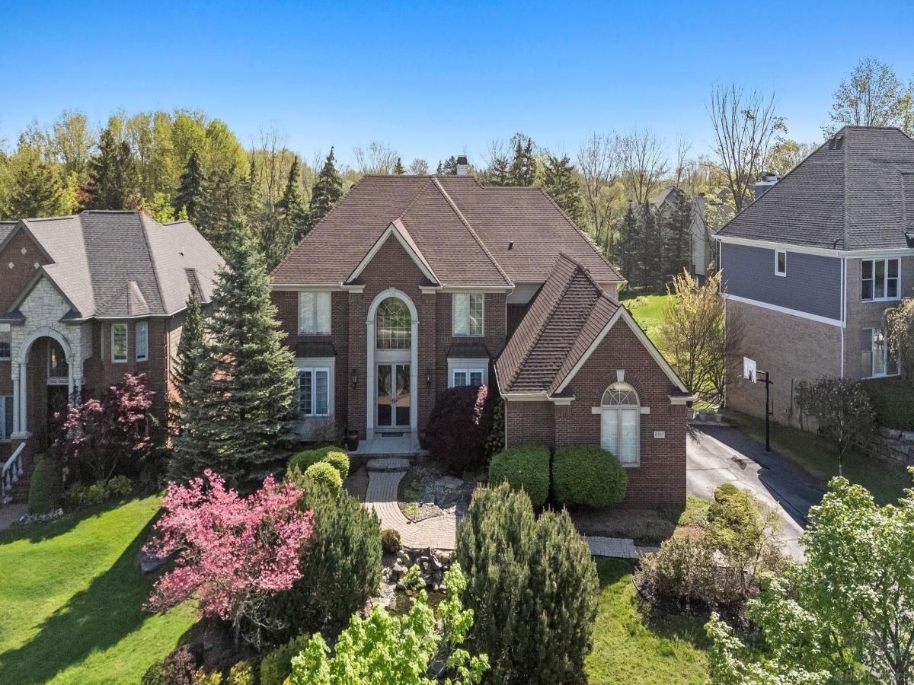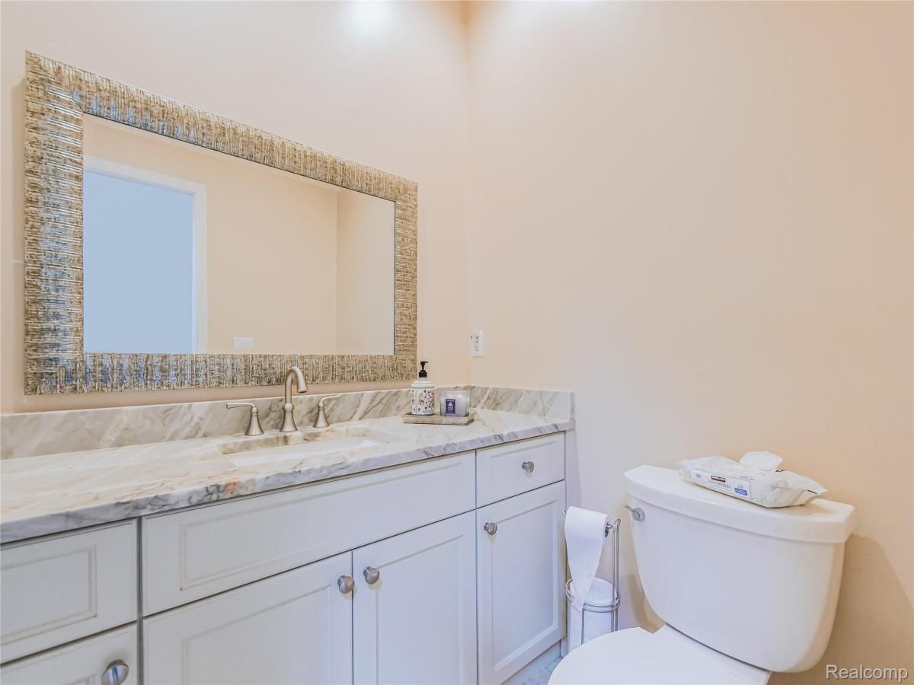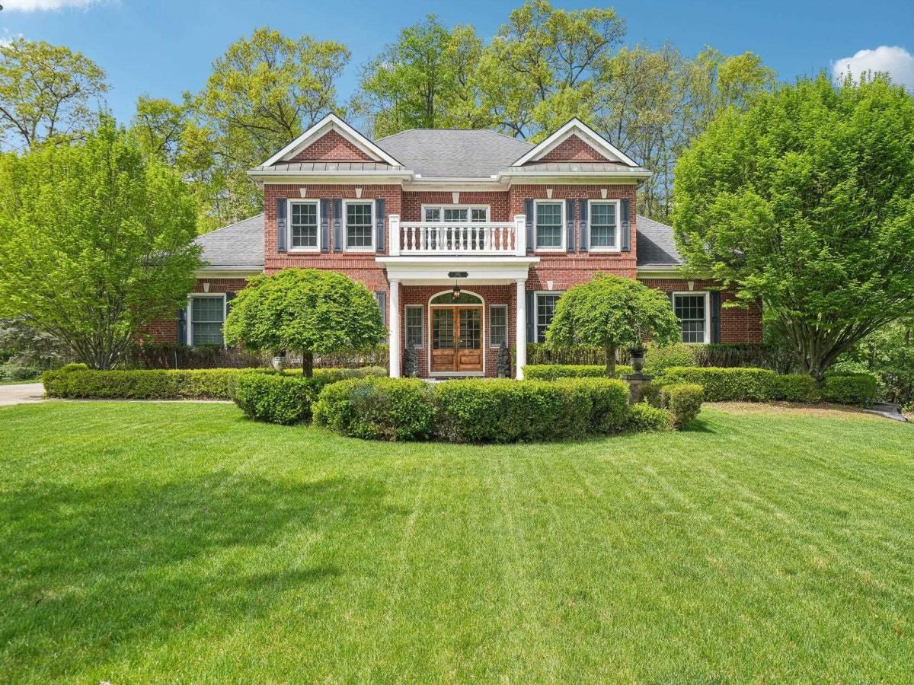This beautifully maintained and recently updated, 5-bedroom, 6-bath home sits in one of the most desirable neighborhoods—Wyndham Pointe, known for its quiet streets, mature trees, and impressive homes. From the moment you pull up, the curb appeal stands out, with thoughtfully designed landscaping, lush greenery, and a stately brick façade that gives the home a warm, elegant presence.
Inside, a grand two-story foyer welcomes you in with rich natural light pouring through oversized windows. The living room features a fireplace and soaring ceilings, creating a bright yet cozy atmosphere that flows directly into the formal dining room—ideal for hosting. Off the main hallway, a private office/library offers a quiet space for work or reading. The kitchen is truly the heart of the home—generously sized and built for both function and style. It features granite countertops, custom built in refrigerator, a large island with bar seating, and a walk-in pantry. Just off the kitchen, the family room includes a second fireplace and a door wall that leads to a private upper deck—perfect for summer evenings and morning coffee. Also on the main floor is a convenient laundry room and access to the attached garage.
Upstairs, you’ll find four spacious bedrooms including a primary en-suite with a fireplace, dual vanities, soaking tub, and walk-in closet. Second bedroom en-suite and third and fourth bedroom with dual entry full bath.
The finished walk-out basement adds even more value: a full second kitchen with appliances, a large open rec space or lounge area, a guest bedroom, full bathroom, and a flex space perfect for a home gym, hobby room, or additional storage. A second laundry hook-up already in place.
The backyard is private and serene, with both an upper-level deck and a lower patio that provide multiple spaces to entertain or unwind.
This is a true move-in ready home with room to grow and entertain, all in one of the area’s most desirable settings.
Inside, a grand two-story foyer welcomes you in with rich natural light pouring through oversized windows. The living room features a fireplace and soaring ceilings, creating a bright yet cozy atmosphere that flows directly into the formal dining room—ideal for hosting. Off the main hallway, a private office/library offers a quiet space for work or reading. The kitchen is truly the heart of the home—generously sized and built for both function and style. It features granite countertops, custom built in refrigerator, a large island with bar seating, and a walk-in pantry. Just off the kitchen, the family room includes a second fireplace and a door wall that leads to a private upper deck—perfect for summer evenings and morning coffee. Also on the main floor is a convenient laundry room and access to the attached garage.
Upstairs, you’ll find four spacious bedrooms including a primary en-suite with a fireplace, dual vanities, soaking tub, and walk-in closet. Second bedroom en-suite and third and fourth bedroom with dual entry full bath.
The finished walk-out basement adds even more value: a full second kitchen with appliances, a large open rec space or lounge area, a guest bedroom, full bathroom, and a flex space perfect for a home gym, hobby room, or additional storage. A second laundry hook-up already in place.
The backyard is private and serene, with both an upper-level deck and a lower patio that provide multiple spaces to entertain or unwind.
This is a true move-in ready home with room to grow and entertain, all in one of the area’s most desirable settings.
Property Details
Price:
$995,000
MLS #:
20251009794
Status:
Active
Beds:
5
Baths:
6
Address:
6280 Branford Drive
Type:
Single Family
Subtype:
Single Family Residence
Subdivision:
WYNDHAM POINTENO 2
Neighborhood:
02181 – West Bloomfield Twp
City:
West Bloomfield
Listed Date:
Jun 22, 2025
State:
MI
Finished Sq Ft:
6,144
ZIP:
48322
Year Built:
1999
See this Listing
I’m a first-generation American with Italian roots. My journey combines family, real estate, and the American dream. Raised in a loving home, I embraced my Italian heritage and studied in Italy before returning to the US. As a mother of four, married for 30 years, my joy is family time. Real estate runs in my blood, inspired by my parents’ success in the industry. I earned my real estate license at 18, learned from a mentor at Century 21, and continued to grow at Remax. In 2022, I became the…
More About LiaMortgage Calculator
Schools
School District:
WalledLake
Interior
Appliances
Built In Refrigerator, Dishwasher, Disposal, Double Oven, Dryer, Gas Cooktop, Microwave, Washer
Bathrooms
4 Full Bathrooms, 2 Half Bathrooms
Heating
Forced Air, Natural Gas
Exterior
Architectural Style
Colonial
Construction Materials
Brick
Parking Features
Three Car Garage, Attached
Financial
Taxes
$12,433
Map
Community
- Address6280 Branford Drive West Bloomfield MI
- SubdivisionWYNDHAM POINTENO 2
- CityWest Bloomfield
- CountyOakland
- Zip Code48322
Similar Listings Nearby
- 4575 FOREST EDGE LN
West Bloomfield, MI$1,249,969
2.06 miles away
- 2745 LARI CRT
West Bloomfield, MI$1,195,000
4.04 miles away
- 6212 Bromley Court
West Bloomfield, MI$1,095,000
4.18 miles away
- 4647 APPLEWOOD
Oakland, MI$999,900
3.07 miles away
- 4710 Cove Road
Bloomfield, MI$998,000
4.67 miles away
- 6517 Chelsea BRG
West Bloomfield, MI$950,000
0.56 miles away
- 7660 Barnsbury Drive
West Bloomfield, MI$950,000
3.94 miles away
- 5636 Suffolk CRT
West Bloomfield, MI$899,999
0.49 miles away
- 4642 AZZO CT
West Bloomfield, MI$899,900
1.60 miles away

6280 Branford Drive
West Bloomfield, MI
LIGHTBOX-IMAGES


