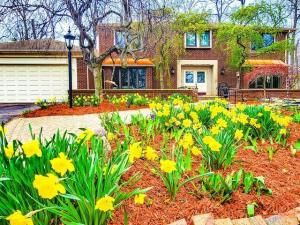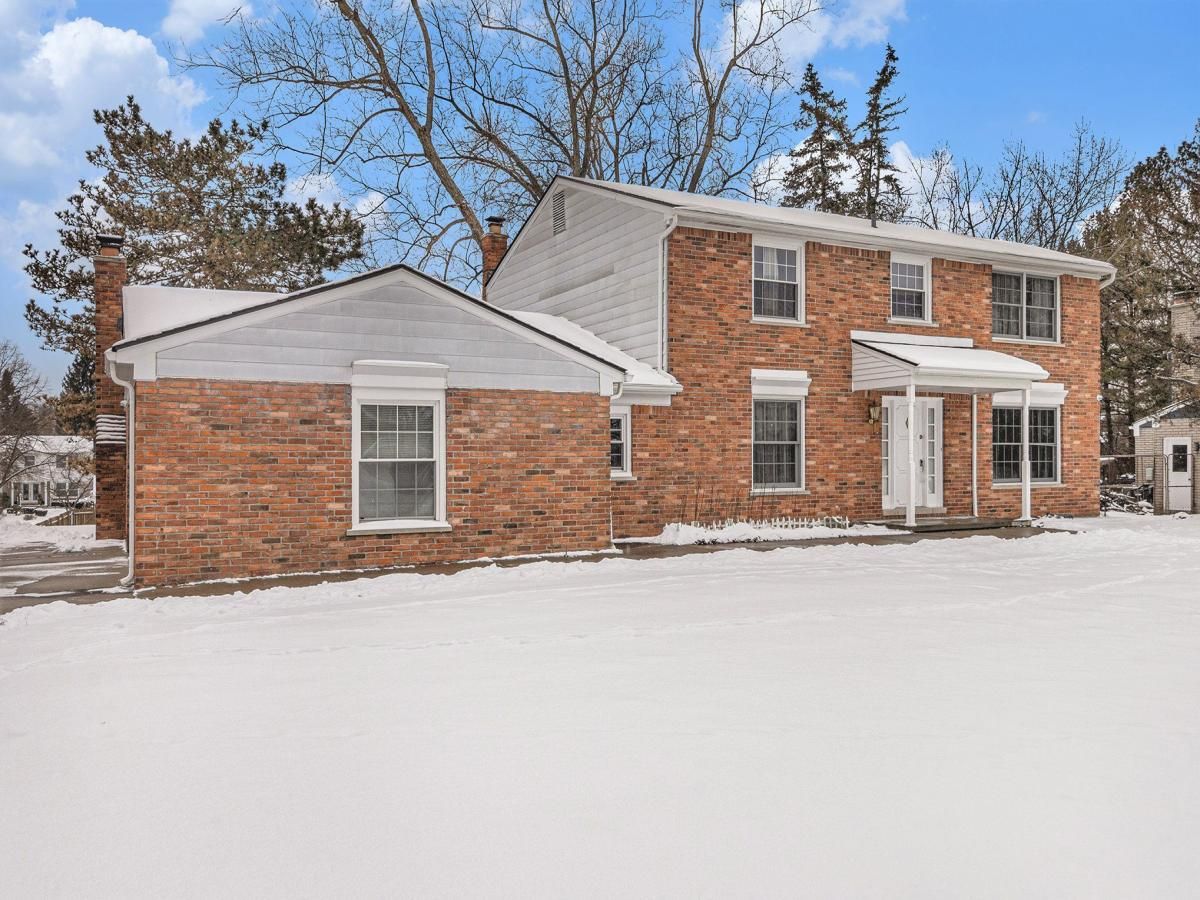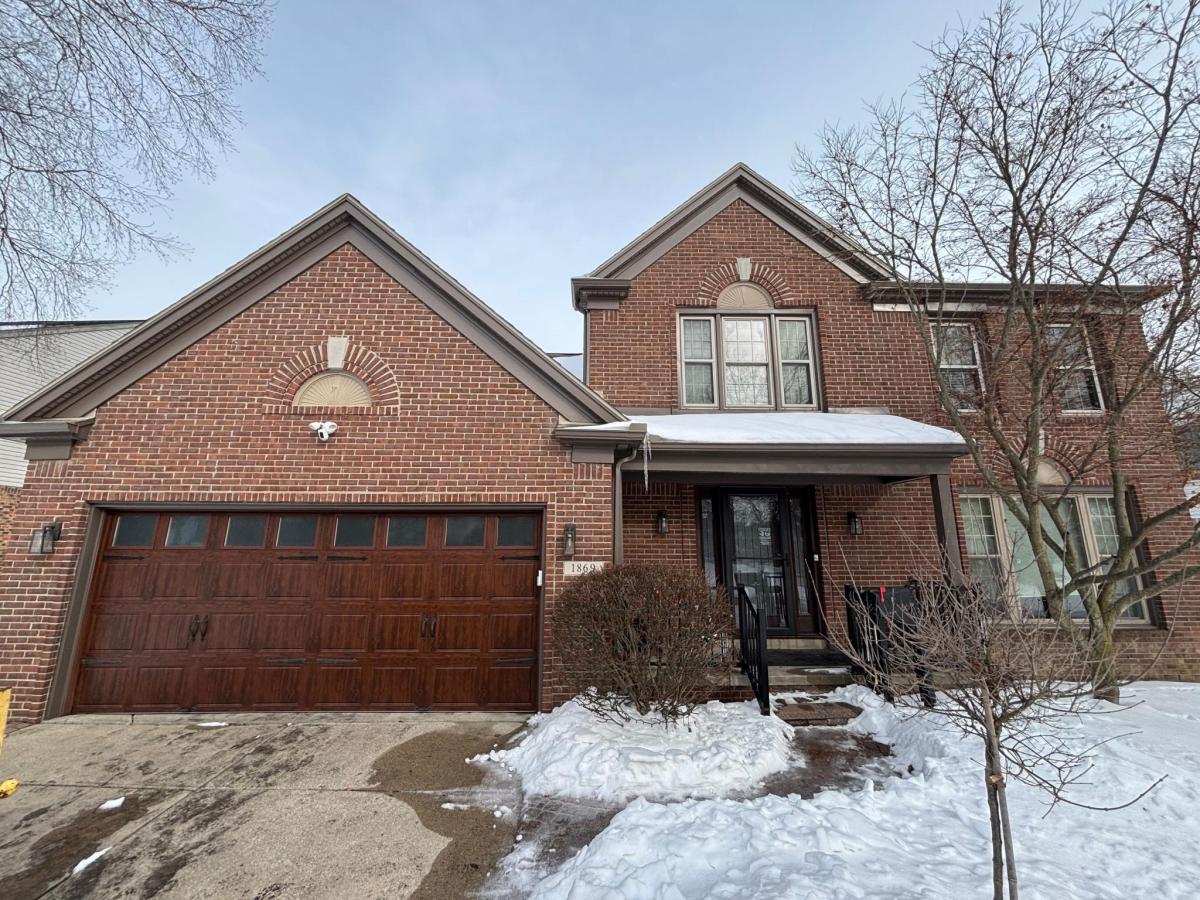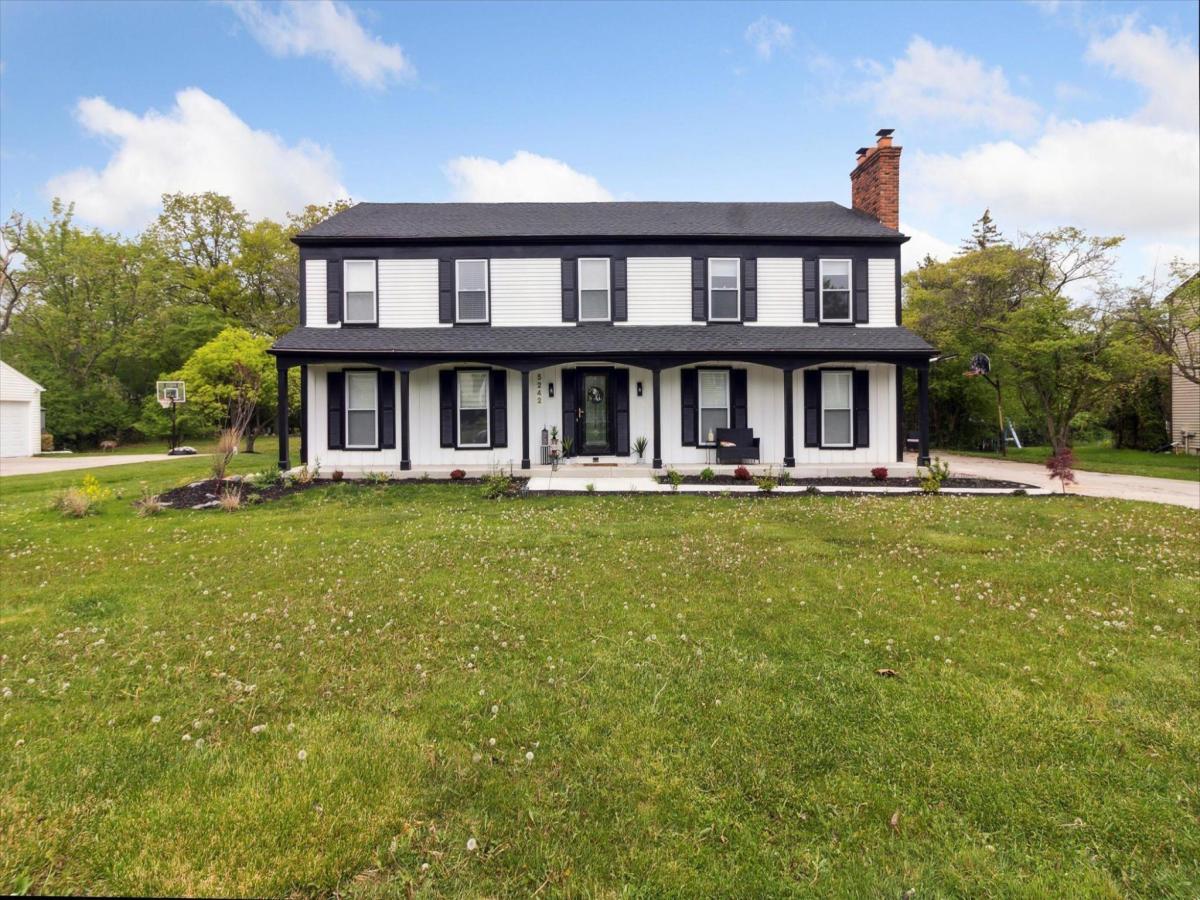Absolutely Stunning and Move-In Ready! This exceptional 4 bedroom/3.1 bath colonial is loaded with updates and impressive features throughout. From the moment you step inside, you’ll fall in love with the bright, open-concept layout that blends comfort and elegance in every corner.
The beautifully updated eat-in kitchen boasts stainless steel appliances and flows seamlessly into the spacious family room, complete with a cozy gas fireplace – perfect for entertaining or relaxing nights in. Just off the main living space, the airy Florida room offers a sun-drenched retreat with access to two separate patios and a built-in JBL surround system, creating the ideal indoor-outdoor lifestyle.
Upstairs, the oversized primary suite is a true haven, featuring a private sitting area, two generous closets – including a walk-in – and a luxurious en-suite bath with a stand-up shower. For the ultimate in relaxation, enjoy your favorite music or podcasts through the JBL surround sound system also installed in the primary suite. Three additional bedrooms share a stylish full bath with a tub, offering space and comfort for everyone.
The finished lower level adds incredible versatility, featuring a full bath with a large tiled shower, an egress window, and plenty of space for an in-law suite, home office, or rec room.
Outside, you’ll be captivated by the meticulously landscaped yard filled with vibrant flowers and lush greenery. Major updates include a newer roof, furnace, and A/C, offering peace of mind and true move-in readiness.
This home truly has it all – space, style, luxury touches, and thoughtful updates throughout!
The beautifully updated eat-in kitchen boasts stainless steel appliances and flows seamlessly into the spacious family room, complete with a cozy gas fireplace – perfect for entertaining or relaxing nights in. Just off the main living space, the airy Florida room offers a sun-drenched retreat with access to two separate patios and a built-in JBL surround system, creating the ideal indoor-outdoor lifestyle.
Upstairs, the oversized primary suite is a true haven, featuring a private sitting area, two generous closets – including a walk-in – and a luxurious en-suite bath with a stand-up shower. For the ultimate in relaxation, enjoy your favorite music or podcasts through the JBL surround sound system also installed in the primary suite. Three additional bedrooms share a stylish full bath with a tub, offering space and comfort for everyone.
The finished lower level adds incredible versatility, featuring a full bath with a large tiled shower, an egress window, and plenty of space for an in-law suite, home office, or rec room.
Outside, you’ll be captivated by the meticulously landscaped yard filled with vibrant flowers and lush greenery. Major updates include a newer roof, furnace, and A/C, offering peace of mind and true move-in readiness.
This home truly has it all – space, style, luxury touches, and thoughtful updates throughout!
Property Details
Price:
$445,000
MLS #:
20251012301
Status:
Active
Beds:
4
Baths:
4
Address:
6611 Windmill Lane
Type:
Single Family
Subtype:
Single Family Residence
Subdivision:
WILLOW FARM
Neighborhood:
02181 – West Bloomfield Twp
City:
West Bloomfield
Listed Date:
Jul 3, 2025
State:
MI
Finished Sq Ft:
3,235
ZIP:
48324
Year Built:
1978
See this Listing
I’m a first-generation American with Italian roots. My journey combines family, real estate, and the American dream. Raised in a loving home, I embraced my Italian heritage and studied in Italy before returning to the US. As a mother of four, married for 30 years, my joy is family time. Real estate runs in my blood, inspired by my parents’ success in the industry. I earned my real estate license at 18, learned from a mentor at Century 21, and continued to grow at Remax. In 2022, I became the…
More About LiaMortgage Calculator
Schools
School District:
WestBloomfield
Interior
Appliances
Built In Electric Range, Built In Refrigerator, Dishwasher, Disposal, Electric Cooktop, Exhaust Fan, Free Standing Refrigerator, Self Cleaning Oven, Stainless Steel Appliances, Vented Exhaust Fan
Bathrooms
3 Full Bathrooms, 1 Half Bathroom
Cooling
Ceiling Fans, Central Air
Heating
Forced Air, Natural Gas
Laundry Features
Electric Dryer Hookup, Gas Dryer Hookup
Exterior
Architectural Style
Colonial
Community Features
Sidewalks
Construction Materials
Brick, Stone, Vinyl Siding
Exterior Features
Gutter Guard System
Parking Features
Two Car Garage, Attached, Basement, Direct Access, Driveway, Electricityin Garage, Garage Door Opener
Roof
Asphalt
Security Features
Carbon Monoxide Detectors, Smoke Detectors
Financial
HOA Fee
$275
HOA Frequency
Annually
HOA Includes
MaintenanceGrounds
Taxes
$5,883
Map
Community
- Address6611 Windmill Lane West Bloomfield MI
- SubdivisionWILLOW FARM
- CityWest Bloomfield
- CountyOakland
- Zip Code48324
Similar Listings Nearby
- 5130 LAKE BLUFF RD
West Bloomfield, MI$559,900
3.22 miles away
- 6250 STONEBRIDGE
West Bloomfield, MI$555,000
4.41 miles away
- 3950 Bradmore Avenue
West Bloomfield, MI$550,000
1.61 miles away
- 3195 Green Oaks Drive
West Bloomfield, MI$549,999
0.99 miles away
- 4819 Thorntree DR
West Bloomfield, MI$539,000
3.84 miles away
- 1869 MIDCHESTER DR
West Bloomfield, MI$529,500
1.51 miles away
- 5080 KITSON Lane
West Bloomfield, MI$525,000
1.53 miles away
- 6596 Corral Court
West Bloomfield, MI$525,000
0.05 miles away
- 5242 CEDARHURST DR
West Bloomfield, MI$510,000
3.98 miles away
- 5250 Hardwoods Drive
West Bloomfield, MI$499,900
3.65 miles away

6611 Windmill Lane
West Bloomfield, MI
LIGHTBOX-IMAGES





