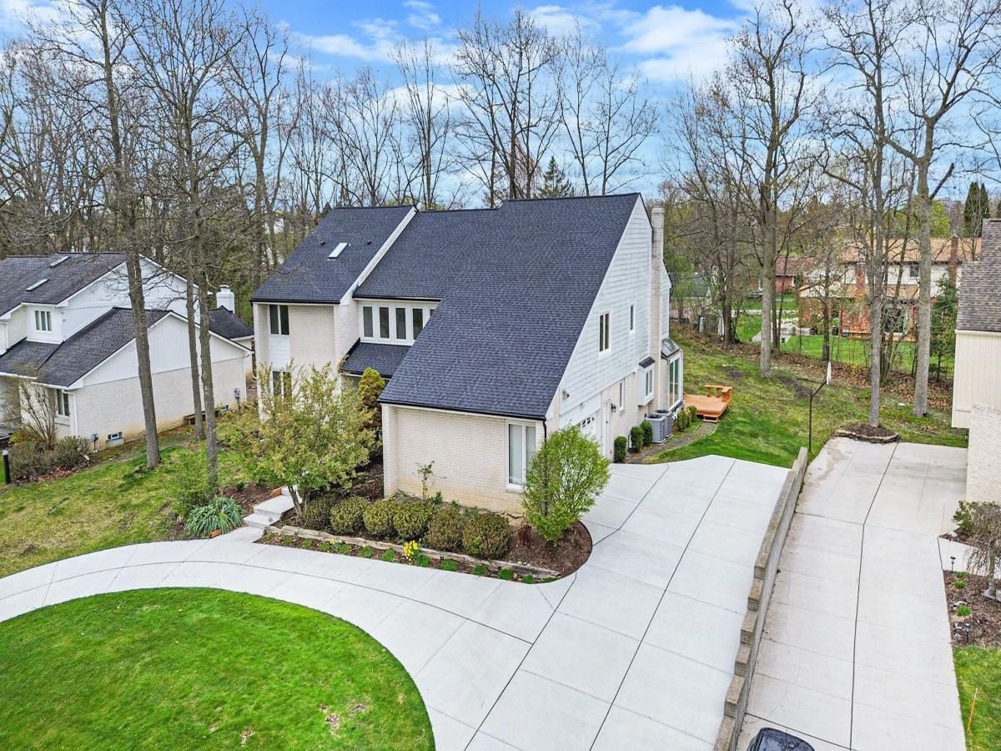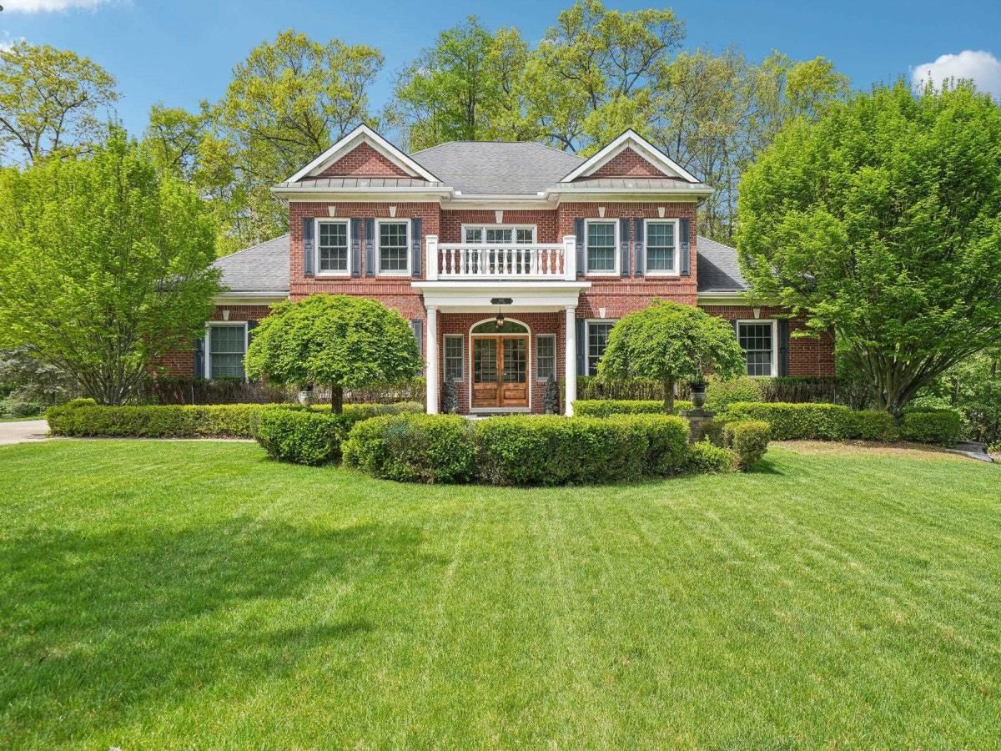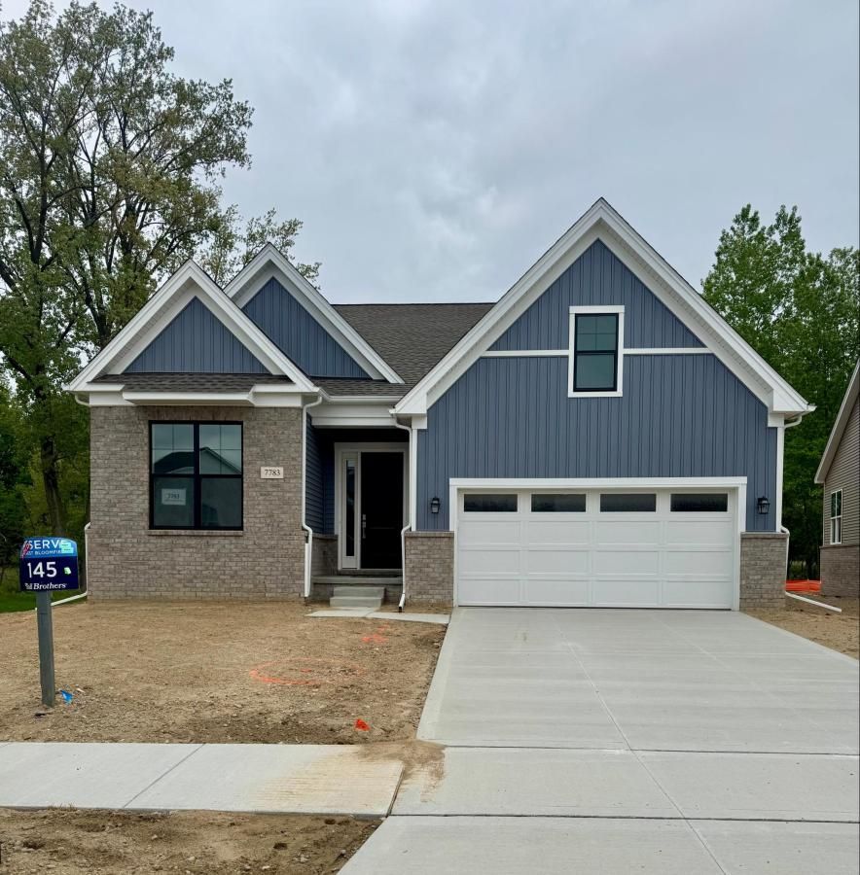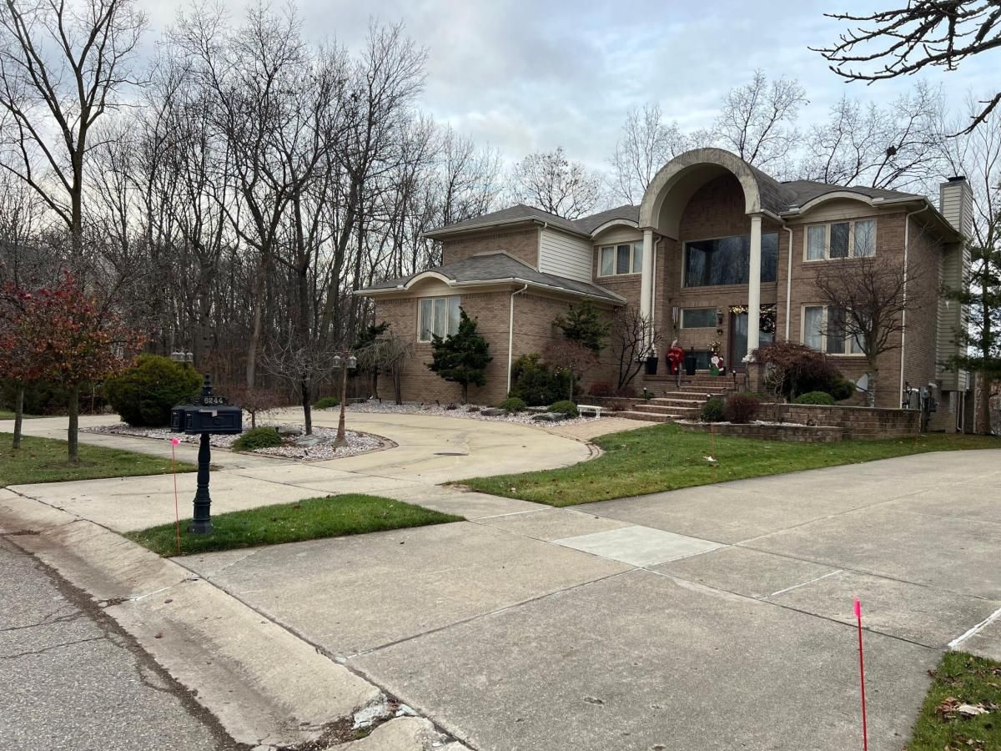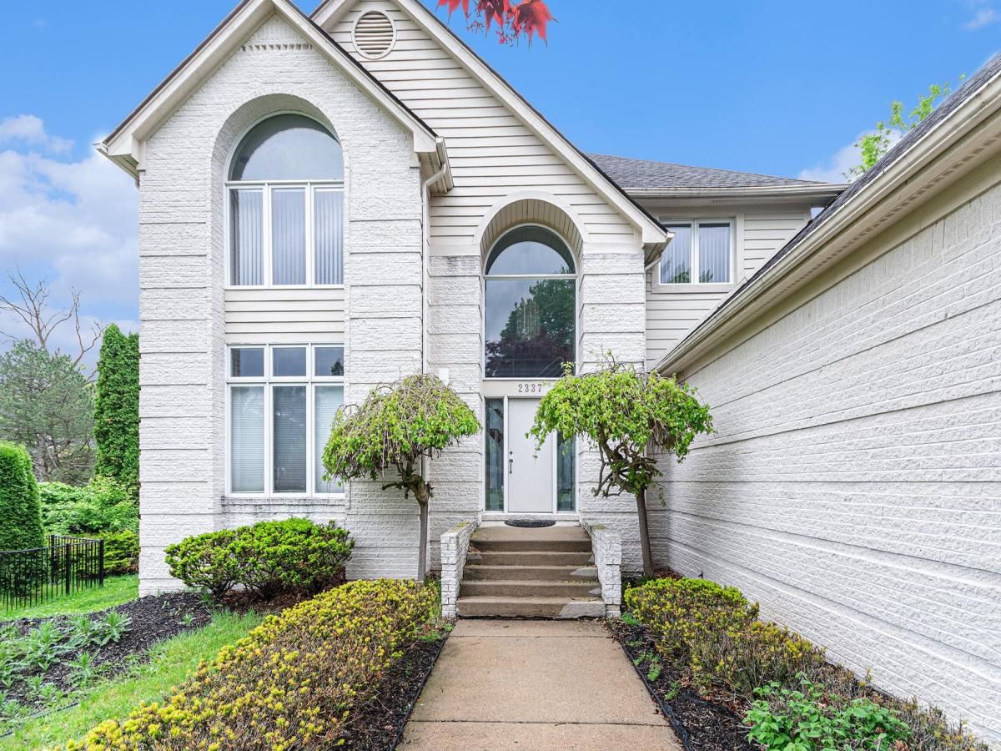This beautiful expansive contemporary home offers an ideal blend of elegance, functionality, and comfort in one of West Bloomfield’s most sought-after neighborhoods. A newly poured concrete driveway, circular drive, and recently installed roof and gutters set the stage for curb appeal and peace of mind.
Step inside through a grand double-door entrance into a marble-tiled foyer that flows into an expansive great room featuring a gas fireplace and custom bar—perfect for hosting gatherings. A wall of windows floods the adjoining formal dining area with natural light and provides scenic backyard views.
The spacious kitchen includes a walk-in pantry, center island, and breakfast nook, with adjacent flex space ideal as a second pantry, home office, or quiet prayer room. A cozy and private first-floor family room offers a perfect retreat for watching movies or enjoying a good book. There’s also a first-floor bedroom with French doors that can double as an office, complemented by a nearby full bath and convenient laundry room.
Upstairs, the luxurious primary suite showcases vaulted ceilings, dual walk-in closets, a private vanity room with sink and skylight, and a spa-style bathroom with a walk-in shower, and Jacuzzi tub. Three additional bedrooms include a dual shared bath, plus a second full bathroom for added convenience.
The finished basement is an entertainer’s dream, complete with a second kitchen, family room, home gym, game space, private office, full bath, and cedar closet for storage.
Additional amenities include a 2.5-car garage with EV charging, newer furnace and A/C, irrigation system, whole-house generator, security system, intercom, and built-in sound system. Enjoy the serene deck with outdoor lighting for year-round relaxation. **Seller Negotiable**
Home Faces North East!
Step inside through a grand double-door entrance into a marble-tiled foyer that flows into an expansive great room featuring a gas fireplace and custom bar—perfect for hosting gatherings. A wall of windows floods the adjoining formal dining area with natural light and provides scenic backyard views.
The spacious kitchen includes a walk-in pantry, center island, and breakfast nook, with adjacent flex space ideal as a second pantry, home office, or quiet prayer room. A cozy and private first-floor family room offers a perfect retreat for watching movies or enjoying a good book. There’s also a first-floor bedroom with French doors that can double as an office, complemented by a nearby full bath and convenient laundry room.
Upstairs, the luxurious primary suite showcases vaulted ceilings, dual walk-in closets, a private vanity room with sink and skylight, and a spa-style bathroom with a walk-in shower, and Jacuzzi tub. Three additional bedrooms include a dual shared bath, plus a second full bathroom for added convenience.
The finished basement is an entertainer’s dream, complete with a second kitchen, family room, home gym, game space, private office, full bath, and cedar closet for storage.
Additional amenities include a 2.5-car garage with EV charging, newer furnace and A/C, irrigation system, whole-house generator, security system, intercom, and built-in sound system. Enjoy the serene deck with outdoor lighting for year-round relaxation. **Seller Negotiable**
Home Faces North East!
Property Details
Price:
$725,000
MLS #:
20250030024
Status:
Active
Beds:
5
Baths:
5
Address:
5322 Pond Bluff DR
Type:
Single Family
Subtype:
Single Family Residence
Subdivision:
WEST BLOOMFIELD POND
Neighborhood:
02181 – West Bloomfield Twp
City:
West Bloomfield
Listed Date:
Apr 29, 2025
State:
MI
Finished Sq Ft:
6,427
ZIP:
48323
Lot Size:
15,682 sqft / 0.36 acres (approx)
Year Built:
1984
See this Listing
I’m a first-generation American with Italian roots. My journey combines family, real estate, and the American dream. Raised in a loving home, I embraced my Italian heritage and studied in Italy before returning to the US. As a mother of four, married for 30 years, my joy is family time. Real estate runs in my blood, inspired by my parents’ success in the industry. I earned my real estate license at 18, learned from a mentor at Century 21, and continued to grow at Remax. In 2022, I became the…
More About LiaMortgage Calculator
Schools
School District:
WestBloomfield
Interior
Appliances
Built In Gas Oven, Dishwasher, Dryer, Free Standing Refrigerator, Gas Cooktop, Microwave
Bathrooms
4 Full Bathrooms, 1 Half Bathroom
Cooling
Ceiling Fans, Central Air
Heating
Forced Air, Natural Gas
Exterior
Architectural Style
Colonial, Contemporary
Construction Materials
Brick
Parking Features
Twoand Half Car Garage, Attached, Electric Vehicle Charging Stations, Circular Driveway, Direct Access, Driveway, Electricityin Garage, Garage Door Opener, Garage Faces Side
Roof
Asphalt
Financial
HOA Fee
$300
HOA Frequency
Annually
Taxes
$8,833
Map
Community
- Address5322 Pond Bluff DR West Bloomfield MI
- SubdivisionWEST BLOOMFIELD POND
- CityWest Bloomfield
- CountyOakland
- Zip Code48323
Similar Listings Nearby
- 5636 Suffolk CRT
West Bloomfield, MI$899,999
2.45 miles away
- 4642 AZZO CT
West Bloomfield, MI$899,900
1.63 miles away
- 1700 Hamilton Drive
Bloomfield Hills, MI$899,000
4.91 miles away
- 7345 Verona DR
West Bloomfield, MI$899,000
1.83 miles away
- 7783 ARIMOORE DR
West Bloomfield, MI$885,995
2.50 miles away
- 6248 BRANFORD DR
West Bloomfield, MI$879,900
2.14 miles away
- 2337 HORSESHOE DR
West Bloomfield, MI$879,000
2.89 miles away
- 2337 HORSESHOE Drive
West Bloomfield, MI$879,000
2.89 miles away
- 3865 STONECREST RD
West Bloomfield, MI$875,000
1.51 miles away
- 6601 Pembridge Hill Pembridge Hill
West Bloomfield, MI$869,999
2.32 miles away

5322 Pond Bluff DR
West Bloomfield, MI
LIGHTBOX-IMAGES

