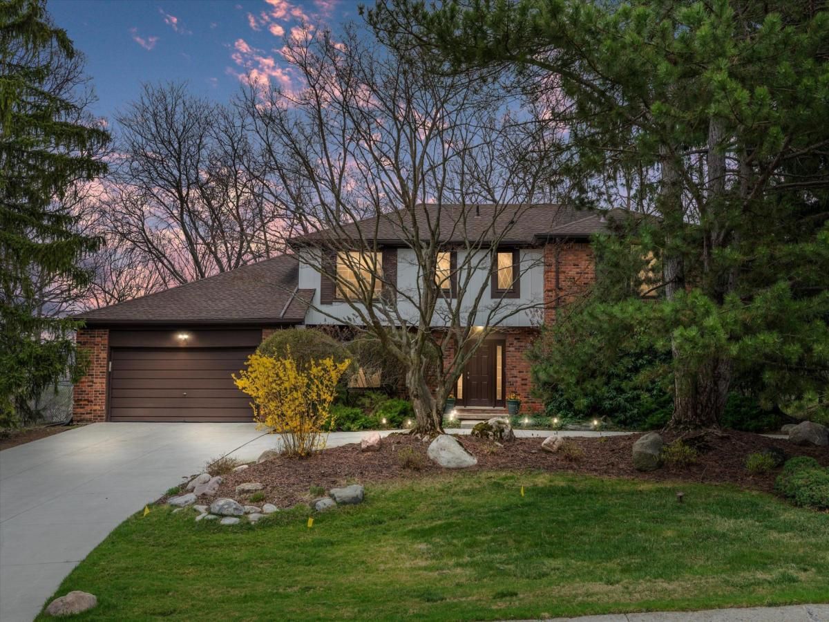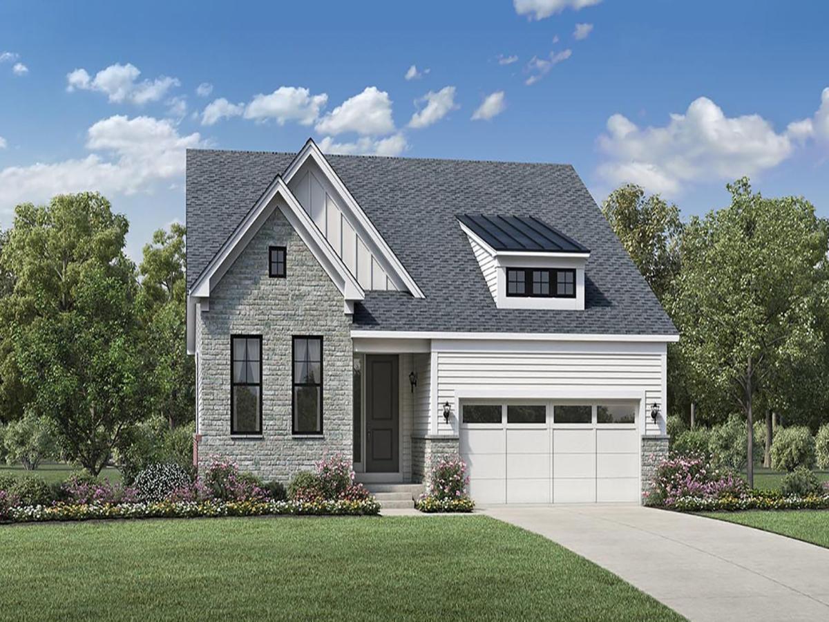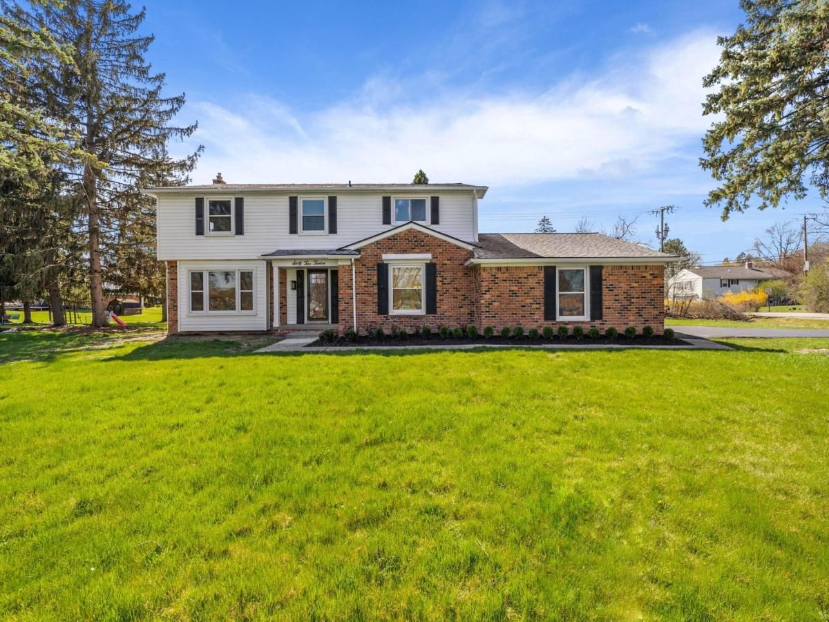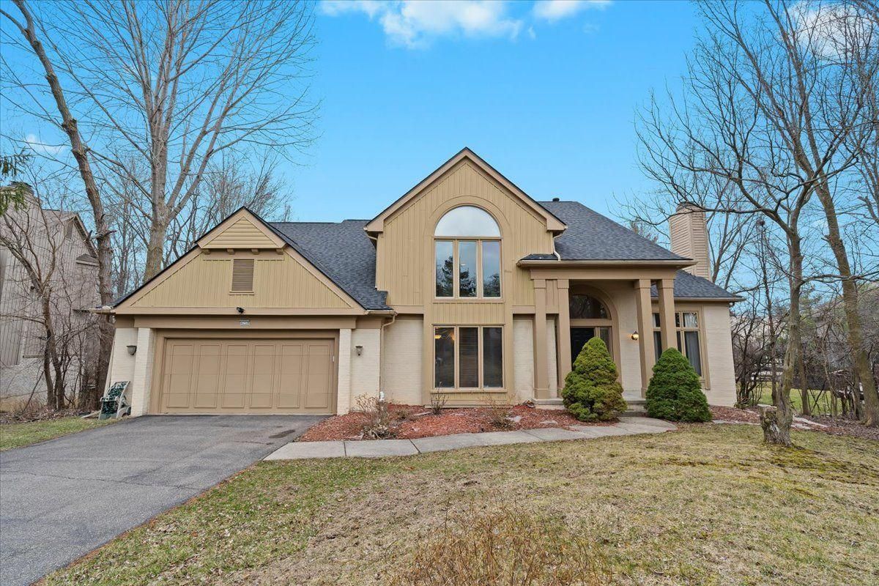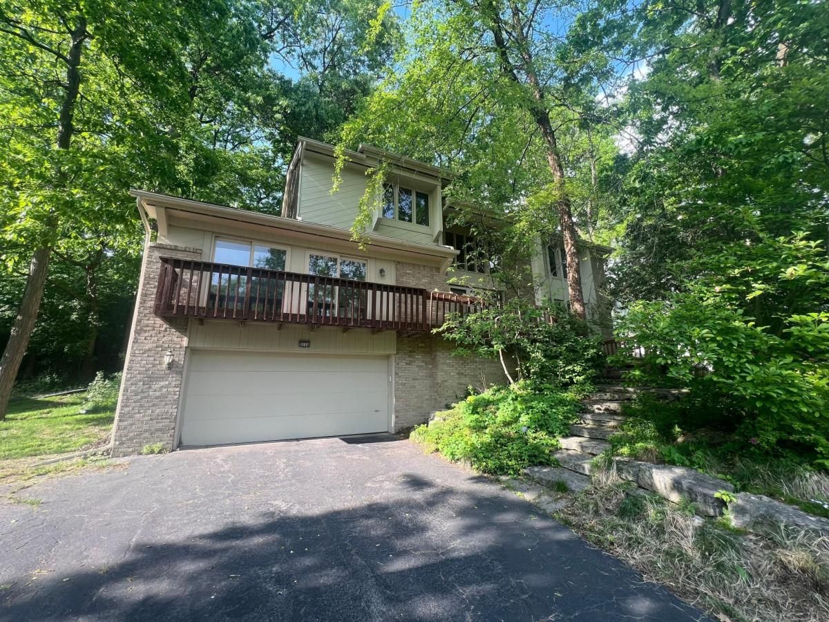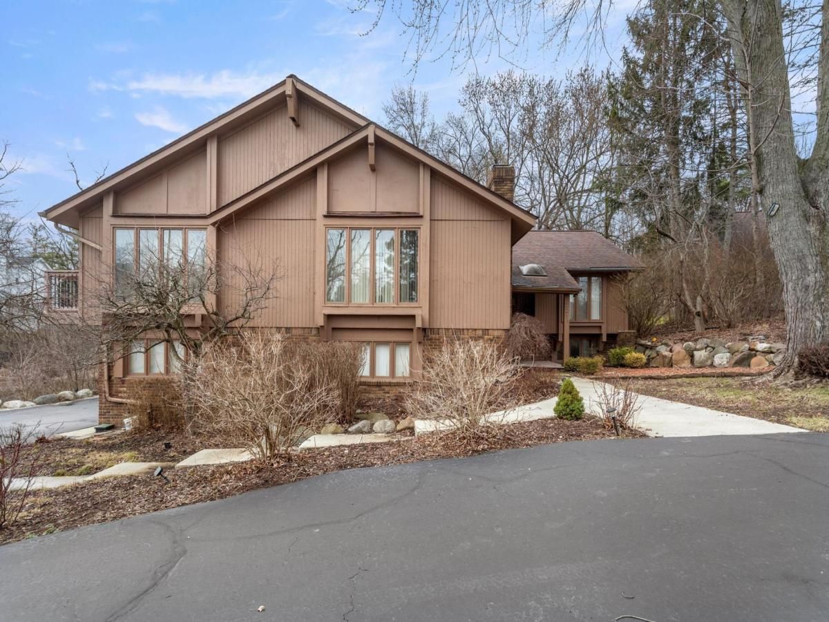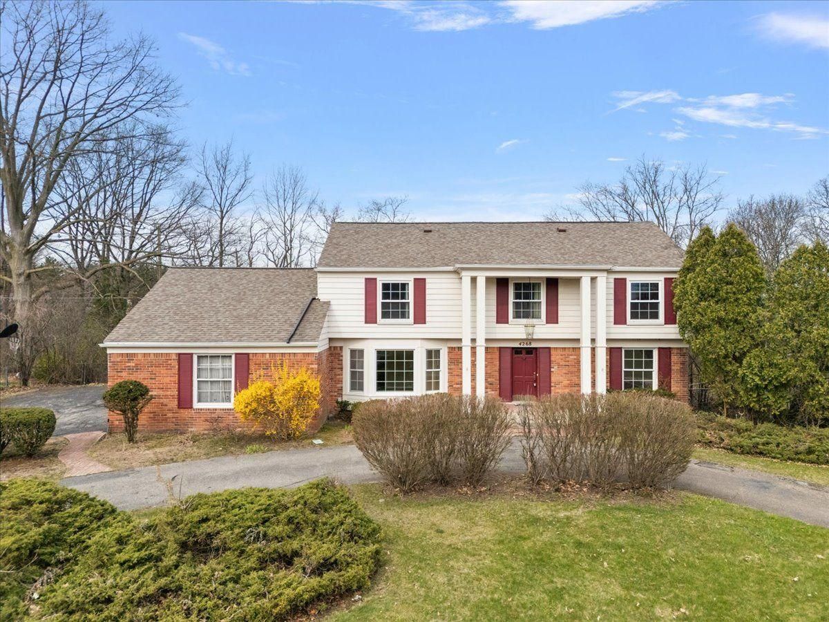You won’t believe this stunning 4-bedroom, 2.3-bath colonial, set in a peaceful location with captivating views a wooded lot and views of Mirror Lake. From the moment you step into the wide, elegant foyer, you’ll appreciate the thoughtful design and seamless flow throughout this home.
The main level has hard wood floors throughout, an elegant powder room, private library or home office with shelving. The chef’s kitchen, features a granite island with seating, double ovens, stylish backsplash, ample cabinetry, and eat in area. A large window above the sink overlooks the picturesque backyard, while sliding doors from the eat-in area lead to an expansive deck—perfect for entertaining or simply relaxing in this serene setting. The cozy living room features a natural fireplace, sliding doors that open to the deck—inviting natural light and bringing the outdoors in. A spacious flex or multi-use room flows from the family room. A formal dining room is just off the kitchen and features a built-in buffet with extra storage, ideal for entertaining. Upstairs, you’ll find a wide hallway leading to the spacious primary ensuite, featuring an updated bathroom with double sinks, granite countertops, and a stylish vanity. There are three additional generously sized bedrooms and a second full bathroom, perfect for family or guests.
The partially finished basement offers brand new carpeting, a half bath, and a dedicated storage room.
Additional highlights include a new circular driveway and partial home generator, dog run.
The main level has hard wood floors throughout, an elegant powder room, private library or home office with shelving. The chef’s kitchen, features a granite island with seating, double ovens, stylish backsplash, ample cabinetry, and eat in area. A large window above the sink overlooks the picturesque backyard, while sliding doors from the eat-in area lead to an expansive deck—perfect for entertaining or simply relaxing in this serene setting. The cozy living room features a natural fireplace, sliding doors that open to the deck—inviting natural light and bringing the outdoors in. A spacious flex or multi-use room flows from the family room. A formal dining room is just off the kitchen and features a built-in buffet with extra storage, ideal for entertaining. Upstairs, you’ll find a wide hallway leading to the spacious primary ensuite, featuring an updated bathroom with double sinks, granite countertops, and a stylish vanity. There are three additional generously sized bedrooms and a second full bathroom, perfect for family or guests.
The partially finished basement offers brand new carpeting, a half bath, and a dedicated storage room.
Additional highlights include a new circular driveway and partial home generator, dog run.
Property Details
Price:
$530,000
MLS #:
20250012032
Status:
Active
Beds:
4
Baths:
5
Address:
5011 W BLOOMFIELD LAKE RD
Type:
Single Family
Subtype:
Single Family Residence
Subdivision:
WEST BLOOMFIELD LAKE SUB NO 4
Neighborhood:
02181 – West Bloomfield Twp
City:
West Bloomfield
Listed Date:
Apr 24, 2025
State:
MI
Finished Sq Ft:
3,894
ZIP:
48323
Lot Size:
14,375 sqft / 0.33 acres (approx)
Year Built:
1973
See this Listing
I’m a first-generation American with Italian roots. My journey combines family, real estate, and the American dream. Raised in a loving home, I embraced my Italian heritage and studied in Italy before returning to the US. As a mother of four, married for 30 years, my joy is family time. Real estate runs in my blood, inspired by my parents’ success in the industry. I earned my real estate license at 18, learned from a mentor at Century 21, and continued to grow at Remax. In 2022, I became the…
More About LiaMortgage Calculator
Schools
School District:
WestBloomfield
Interior
Appliances
Built In Electric Oven, Built In Freezer, Built In Refrigerator, Bar Fridge, Dishwasher, Disposal, Double Oven, Dryer, Electric Cooktop, Microwave, Washer
Bathrooms
2 Full Bathrooms, 3 Half Bathrooms
Cooling
Ceiling Fans, Central Air
Heating
Baseboard, Forced Air, Natural Gas
Laundry Features
Laundry Room
Exterior
Architectural Style
Colonial
Construction Materials
Brick
Exterior Features
Chimney Caps, Lighting
Parking Features
Two Car Garage, Attached, Direct Access, Driveway, Electricityin Garage, Garage Faces Front, Garage Door Opener
Roof
Asphalt
Security Features
Security System Owned
Financial
HOA Fee
$400
HOA Frequency
Annually
Taxes
$4,988
Map
Community
- Address5011 W BLOOMFIELD LAKE RD West Bloomfield MI
- SubdivisionWEST BLOOMFIELD LAKE SUB NO 4
- CityWest Bloomfield
- CountyOakland
- Zip Code48323
Similar Listings Nearby
- 7893 ARIMOORE DR
West Bloomfield, MI$684,995
3.14 miles away
- 6212 BUXTON DR
West Bloomfield, MI$679,900
1.64 miles away
- 5080 KITSON LN
West Bloomfield, MI$675,000
2.41 miles away
- 4759 MIRROR LAKE DR
West Bloomfield, MI$675,000
0.28 miles away
- 2115 ALDWIN DR
West Bloomfield, MI$674,900
3.02 miles away
- 3118 BLOOMFIELD PARK DR
West Bloomfield, MI$669,000
1.82 miles away
- 2211 SHORE HILL DR
West Bloomfield, MI$665,000
3.07 miles away
- 7836 TRAILSIDE CRT
West Bloomfield, MI$660,000
2.90 miles away
- 6011 MAPLE FOREST
West Bloomfield, MI$659,000
2.19 miles away
- 4268 Covered Bridge RD
Bloomfield, MI$650,000
3.69 miles away

5011 W BLOOMFIELD LAKE RD
West Bloomfield, MI
LIGHTBOX-IMAGES

