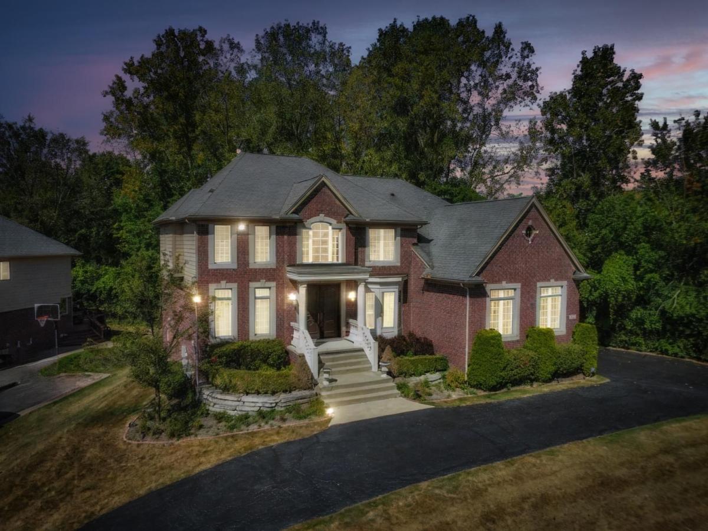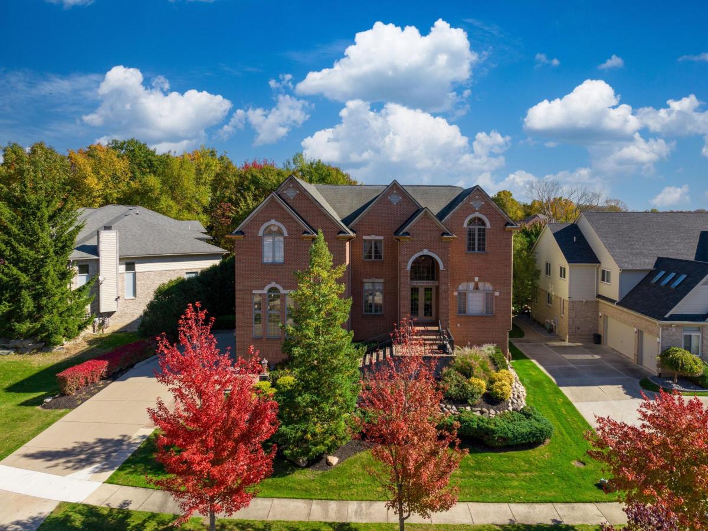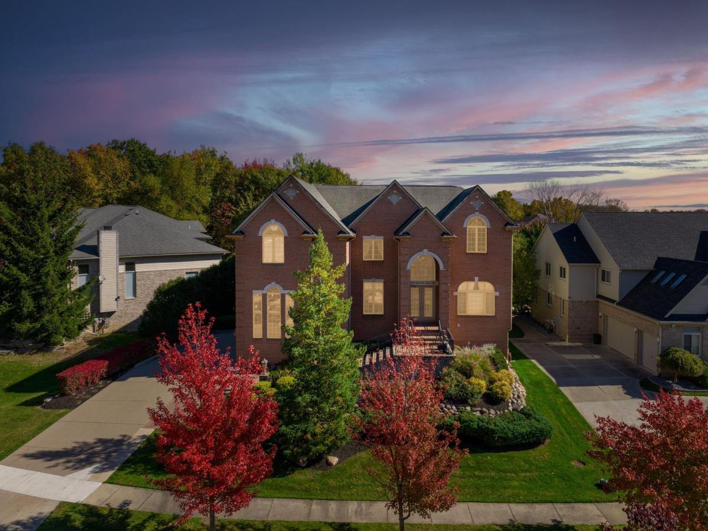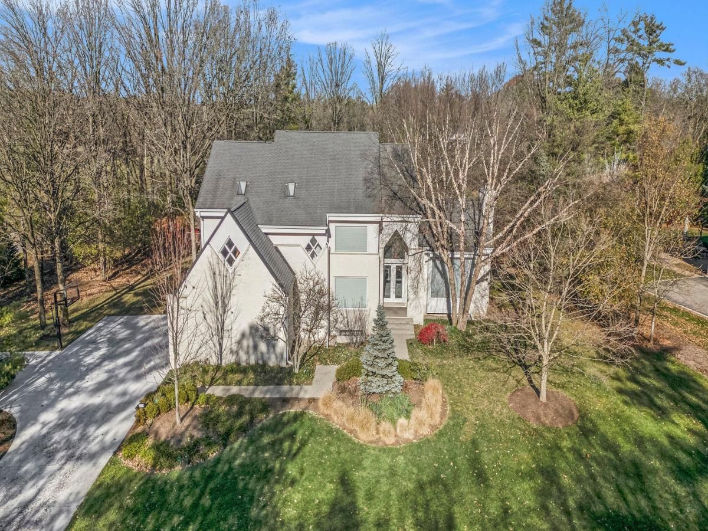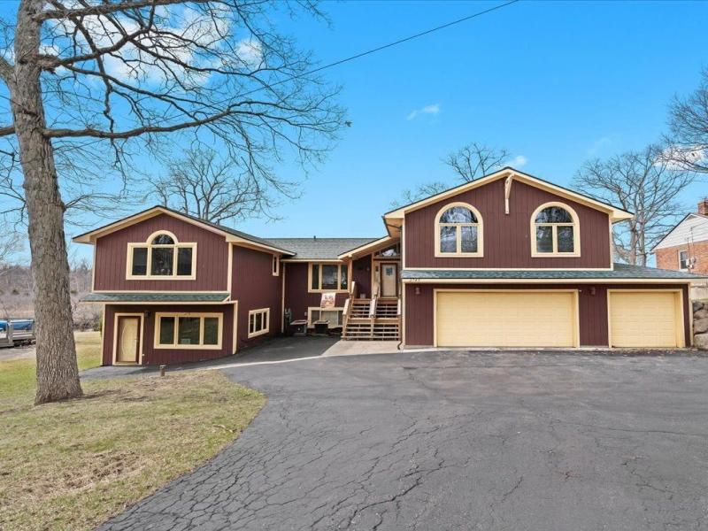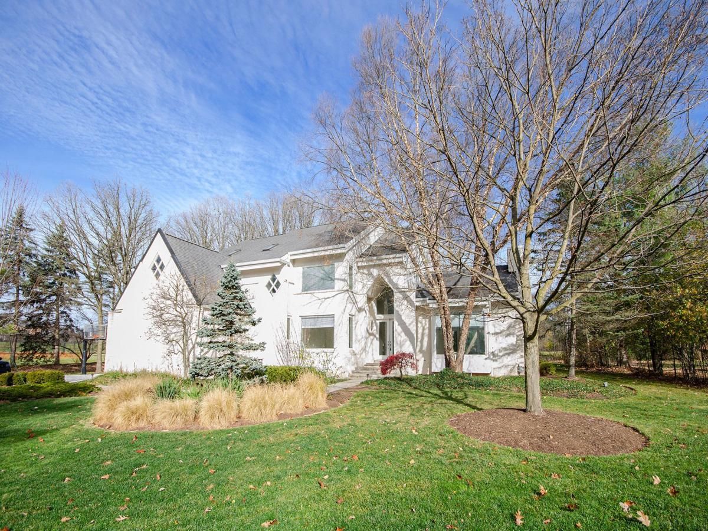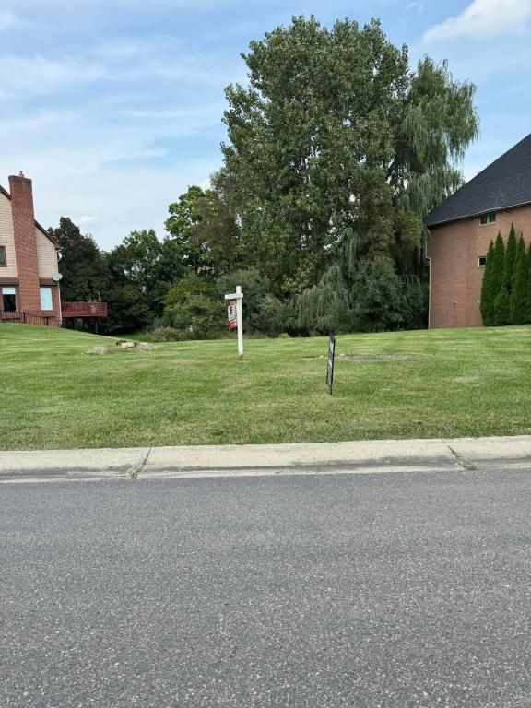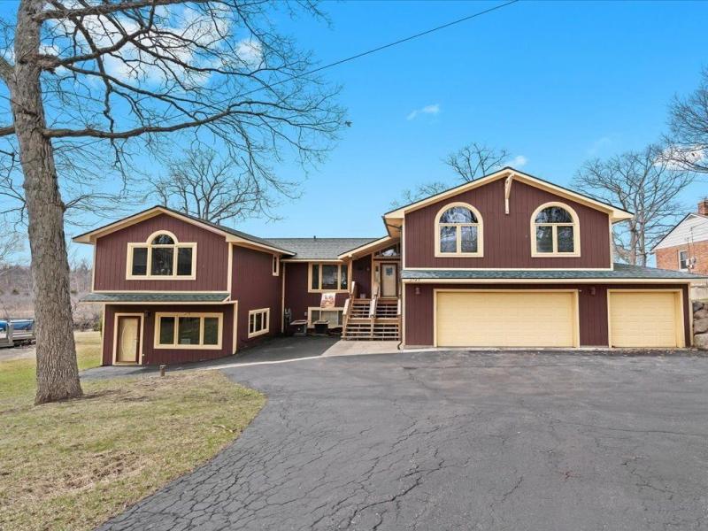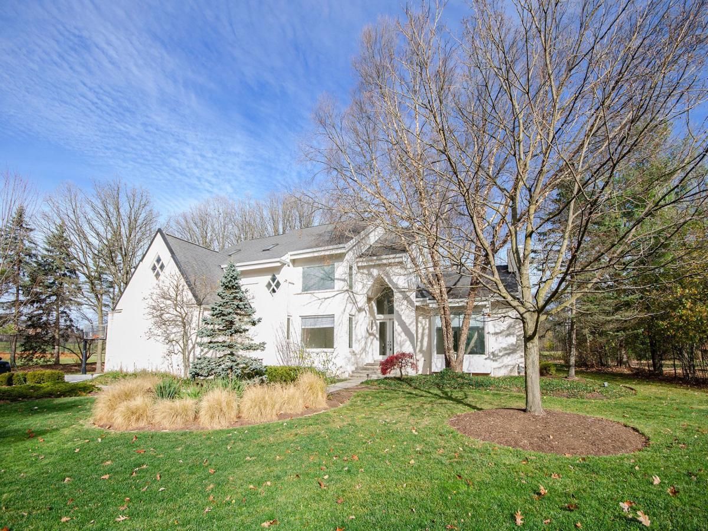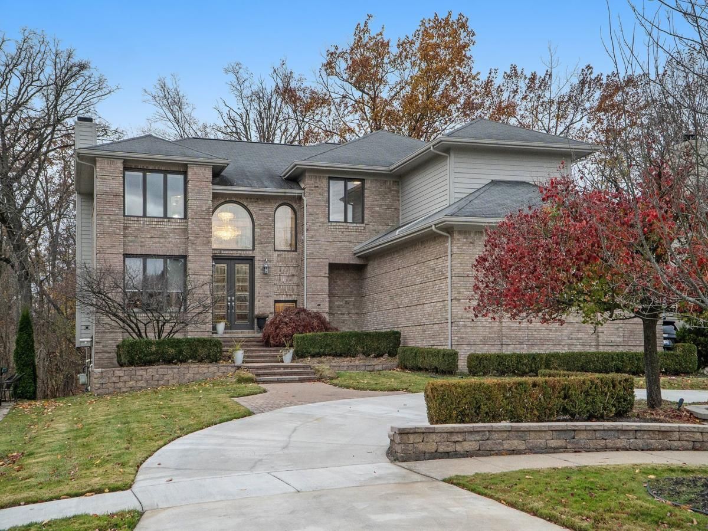Check out this STUNNING 4-bedroom traditional home in the highly sought-after Hills of Chelsea Park, West Bloomfield, featuring 5.2 baths and a side-entry garage. The home boasts nearly 6,000 square feet of living space, complete with new carpet and fresh asphalt in the driveway.
Upon entry, you’re greeted by a two-story foyer and a grand staircase, leading to a study with coffered ceilings and a two-way gas fireplace. The kitchen showcases custom cabinetry, a large island, Thermador appliances, and a Butler’s pantry, all flowing into the sunlit two-story great room.
Upstairs, the oversized primary suite features tray ceilings, a spacious bath, and a custom walk-in closet. The second floor includes a laundry room and bedrooms with en-suite or Jack-and-Jill baths.
The finished walk-out basement offers a full kitchen, large great room, and two additional rooms with full baths, making it ideal for entertaining or guests. All measurements are approximate agent to verify.
Upon entry, you’re greeted by a two-story foyer and a grand staircase, leading to a study with coffered ceilings and a two-way gas fireplace. The kitchen showcases custom cabinetry, a large island, Thermador appliances, and a Butler’s pantry, all flowing into the sunlit two-story great room.
Upstairs, the oversized primary suite features tray ceilings, a spacious bath, and a custom walk-in closet. The second floor includes a laundry room and bedrooms with en-suite or Jack-and-Jill baths.
The finished walk-out basement offers a full kitchen, large great room, and two additional rooms with full baths, making it ideal for entertaining or guests. All measurements are approximate agent to verify.
Property Details
Price:
$1,189,900
MLS #:
20240071275
Status:
Active
Beds:
4
Baths:
7
Address:
7394 WHITTINGHAM WAY
Type:
Single Family
Subtype:
Single Family Residence
Subdivision:
THE HILLS OF CHELSEA PARK NO 4
Neighborhood:
02181 – West Bloomfield Twp
City:
West Bloomfield
Listed Date:
Sep 23, 2024
State:
MI
Finished Sq Ft:
5,816
ZIP:
48322
Lot Size:
12,197 sqft / 0.28 acres (approx)
Year Built:
2009
See this Listing
I’m a first-generation American with Italian roots. My journey combines family, real estate, and the American dream. Raised in a loving home, I embraced my Italian heritage and studied in Italy before returning to the US. As a mother of four, married for 30 years, my joy is family time. Real estate runs in my blood, inspired by my parents’ success in the industry. I earned my real estate license at 18, learned from a mentor at Century 21, and continued to grow at Remax. In 2022, I became the…
More About LiaMortgage Calculator
Schools
School District:
WalledLake
Interior
Bathrooms
5 Full Bathrooms, 2 Half Bathrooms
Heating
Forced Air, Natural Gas
Exterior
Architectural Style
Colonial
Construction Materials
Brick, Wood Siding
Parking Features
Two Car Garage, Attached
Financial
HOA Fee
$1,300
HOA Frequency
Annually
HOA Includes
MaintenanceGrounds
Taxes
$12,940
Map
Community
- Address7394 WHITTINGHAM WAY West Bloomfield MI
- SubdivisionTHE HILLS OF CHELSEA PARK NO 4
- CityWest Bloomfield
- CountyOakland
- Zip Code48322
Similar Listings Nearby
- 6265 BRANFORD DR
West Bloomfield, MI$1,495,000
1.30 miles away
- 6265 BRANFORD DR
West Bloomfield, MI$1,385,000
1.30 miles away
- 7478 LINDENMERE DR
West Bloomfield, MI$1,369,000
4.67 miles away
- 2745 LARI CRT
West Bloomfield, MI$1,300,000
4.89 miles away
- 7478 LINDENMERE DR
West Bloomfield, MI$1,249,000
4.67 miles away
- 6813 APPLE BLOSSOM TRL
West Bloomfield, MI$1,199,000
0.71 miles away
- 2745 LARI CRT
West Bloomfield, MI$1,195,000
4.89 miles away
- 7478 LINDENMERE DR
West Bloomfield, MI$1,169,000
4.67 miles away
- 6286 BRANFORD DR
West Bloomfield, MI$1,100,000
1.27 miles away

7394 WHITTINGHAM WAY
West Bloomfield, MI
LIGHTBOX-IMAGES

