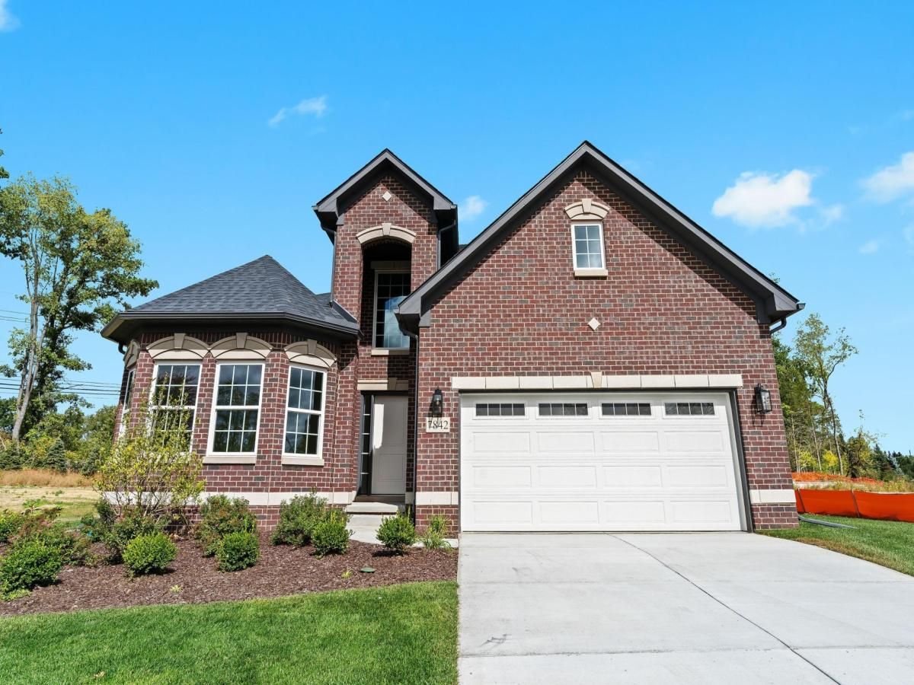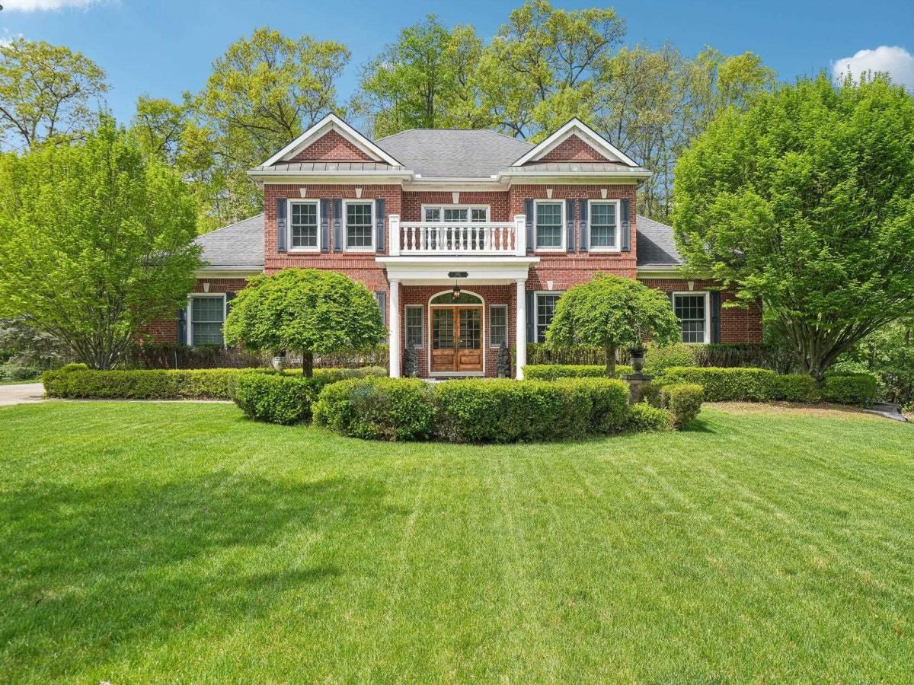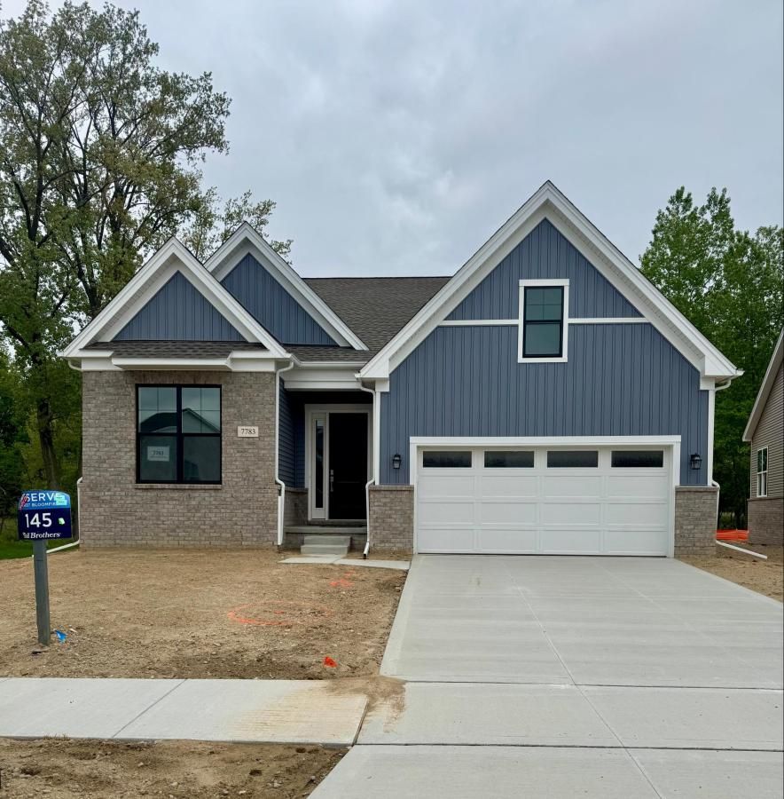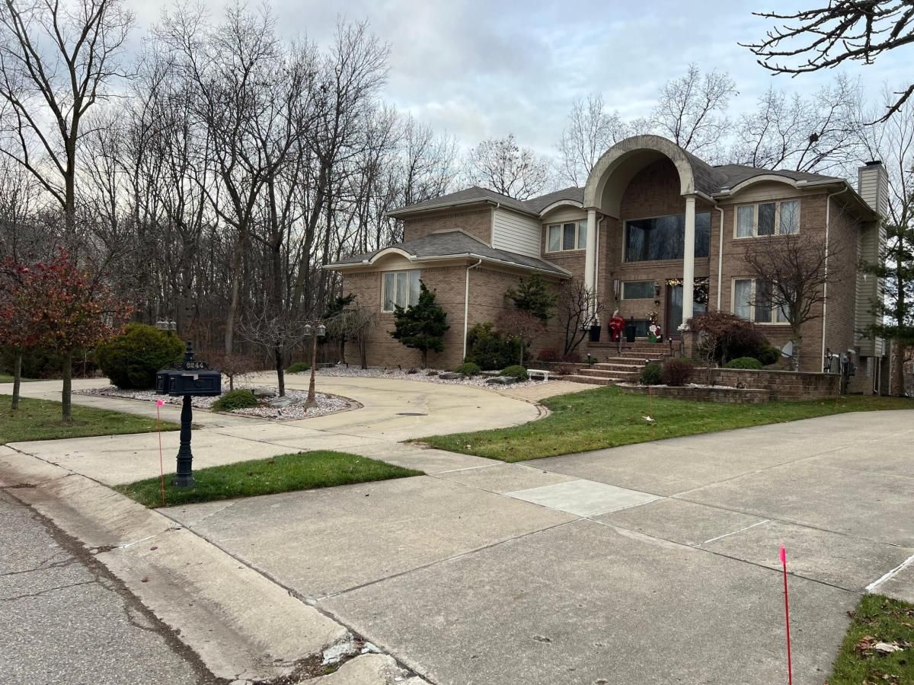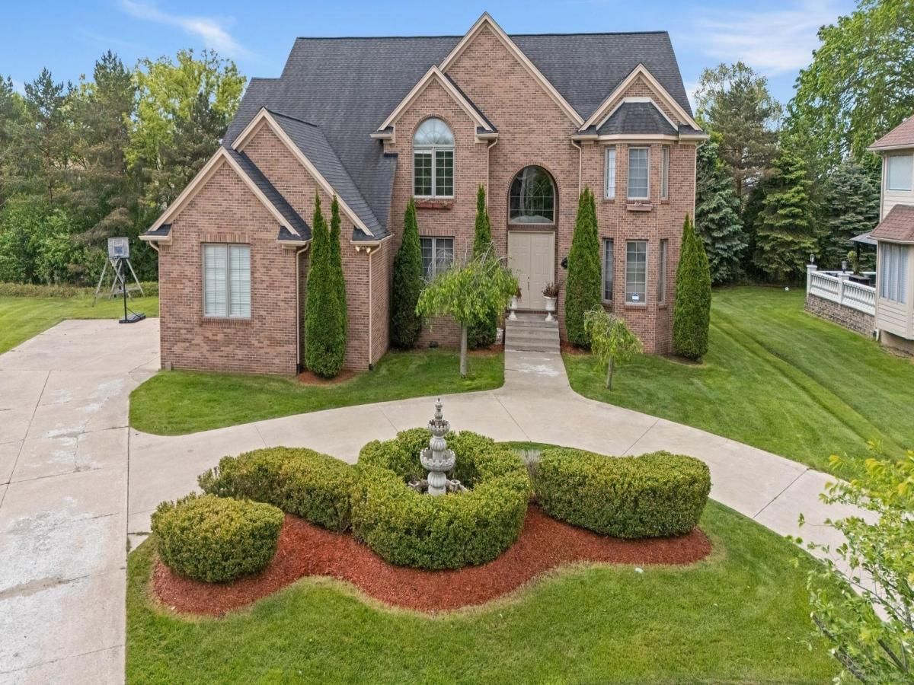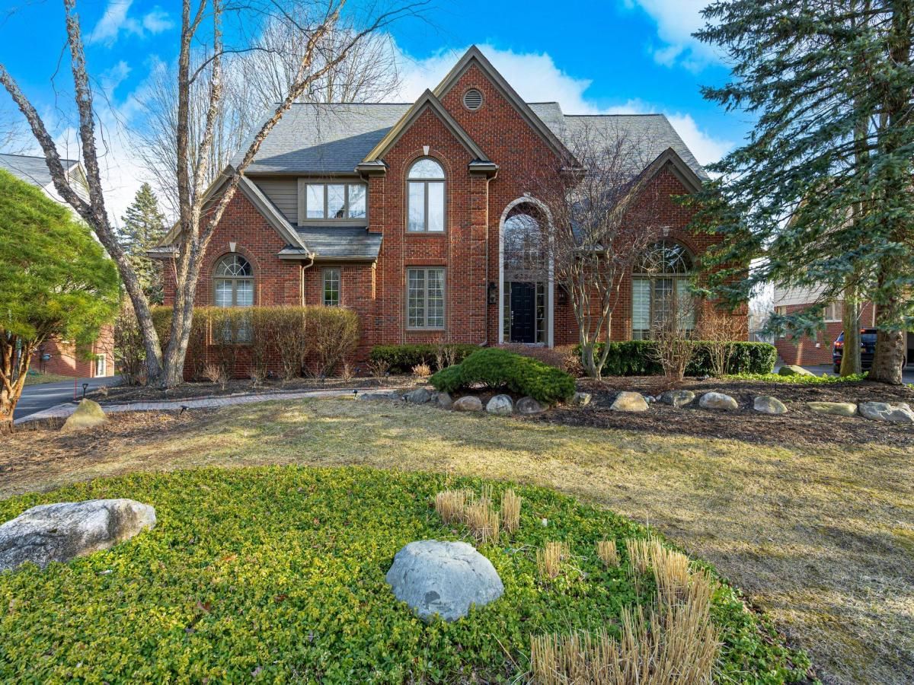List price reflects a builder discount of $42,507. Unit 2 at Trailside Crossing Dublin Cape Cod plan. Trailside Crossing is located just east of Haggerty on the south side of Pontiac Trail. Features a 4 bedroom, 2.5 bath, 2 car garage home with a main floor primary bedroom. Two story foyer and great room. Open concept floor plan with a grand kitchen w/ huge island, granite or quartz countertops and eat-in nook. Main floor primary suite with WIC, dual sinks, tile shower and soaking tub w/ private water closet. Main floor office. Second floor open to great room below. Full landscaping, central air and gutters included. Association fee includes all maintenance & snow removal on roads, driveways, & sidewalks. Ranch plans also available on other lots. These are site condos. Unit building envelope is 41 x 58. Pictures and tours are of actual home. Equal Housing Opportunity. Immediate occupancy.
Property Details
Price:
$715,000
MLS #:
20250009527
Status:
Active
Beds:
4
Baths:
3
Address:
7842 Trailside CRT
Type:
Single Family
Subtype:
Single Family Residence
Subdivision:
OCCPN NO 2386 TRAILSIDE CROSSING OF WEST BLOOMFIELD
Neighborhood:
02181 – West Bloomfield Twp
City:
West Bloomfield
Listed Date:
Feb 12, 2025
State:
MI
Finished Sq Ft:
2,607
ZIP:
48323
Lot Size:
6,098 sqft / 0.14 acres (approx)
Year Built:
2024
See this Listing
I’m a first-generation American with Italian roots. My journey combines family, real estate, and the American dream. Raised in a loving home, I embraced my Italian heritage and studied in Italy before returning to the US. As a mother of four, married for 30 years, my joy is family time. Real estate runs in my blood, inspired by my parents’ success in the industry. I earned my real estate license at 18, learned from a mentor at Century 21, and continued to grow at Remax. In 2022, I became the…
More About LiaMortgage Calculator
Schools
School District:
WalledLake
Interior
Appliances
Dishwasher, Disposal, Exhaust Fan
Bathrooms
2 Full Bathrooms, 1 Half Bathroom
Cooling
Central Air
Heating
Forced Air, Natural Gas
Laundry Features
Laundry Room
Exterior
Architectural Style
Cape Cod
Construction Materials
Brick, Other
Exterior Features
Grounds Maintenance, Lighting
Parking Features
Two Car Garage, Attached, Direct Access, Electricityin Garage
Roof
Asphalt
Financial
HOA Fee
$300
HOA Frequency
Monthly
HOA Includes
MaintenanceGrounds, SnowRemoval
Taxes
$2,730
Map
Community
- Address7842 Trailside CRT West Bloomfield MI
- SubdivisionOCCPN NO 2386 TRAILSIDE CROSSING OF WEST BLOOMFIELD
- CityWest Bloomfield
- CountyOakland
- Zip Code48323
Similar Listings Nearby
- 5636 Suffolk CRT
West Bloomfield, MI$899,999
0.74 miles away
- 4642 AZZO CT
West Bloomfield, MI$899,900
1.12 miles away
- 7345 Verona DR
West Bloomfield, MI$899,000
3.01 miles away
- 7783 ARIMOORE DR
West Bloomfield, MI$885,995
0.70 miles away
- 6248 BRANFORD DR
West Bloomfield, MI$879,900
1.12 miles away
- 3865 STONECREST RD
West Bloomfield, MI$875,000
4.03 miles away
- 6601 Pembridge Hill Pembridge Hill
West Bloomfield, MI$869,999
2.33 miles away
- 6642 Carlyle Court
West Bloomfield, MI$865,000
4.99 miles away
- 4931 Peggy ST
West Bloomfield, MI$850,000
3.10 miles away
- 6264 WILDWOOD LN
West Bloomfield, MI$839,500
2.34 miles away

7842 Trailside CRT
West Bloomfield, MI
LIGHTBOX-IMAGES

