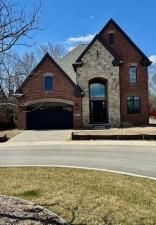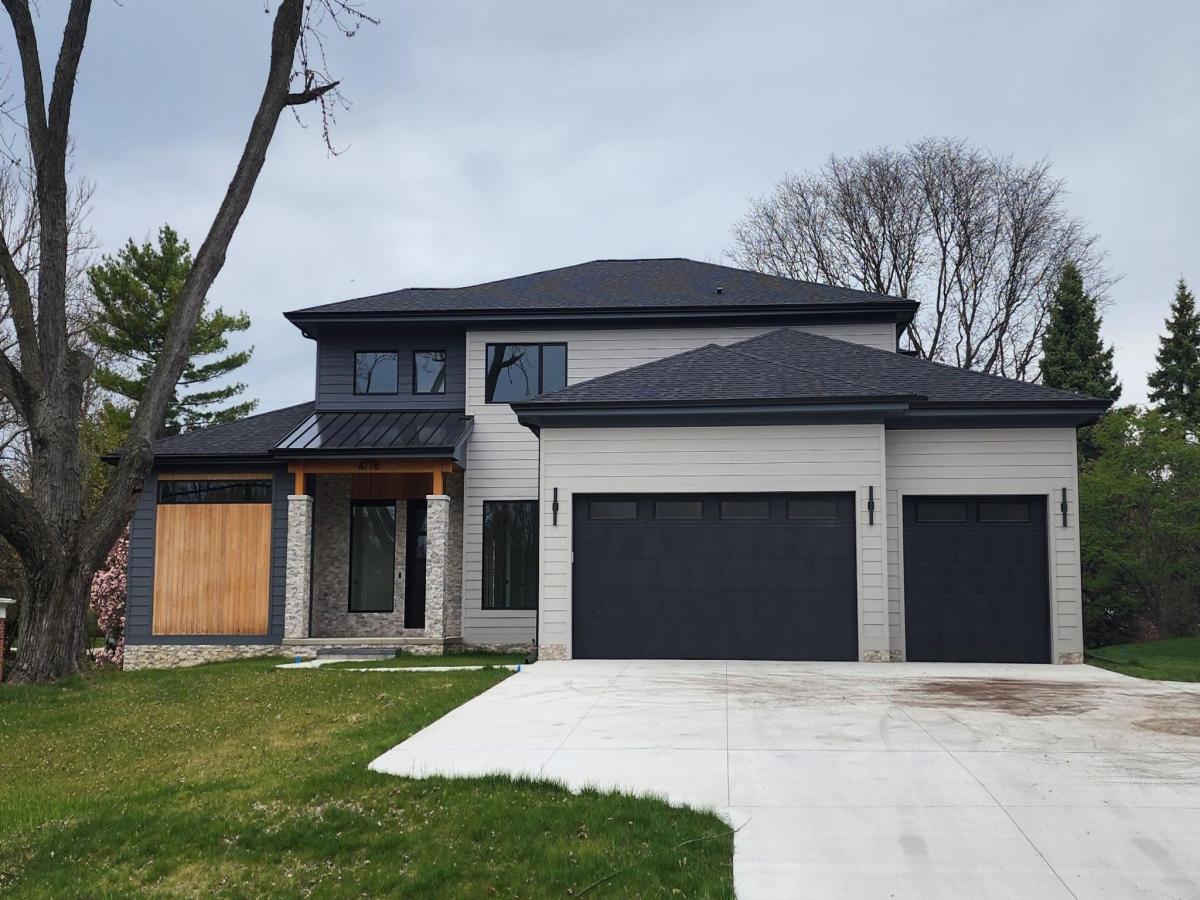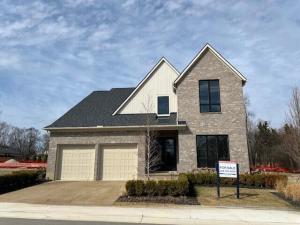Introducing this magnificent custom-built estate nestled amid tranquil woods, offering a rare blend of luxury and meticulous and detailed craftsmanship. Boasting over 7,800 square feet of refined luxury living space, this five-bedroom, five full and two half bath residence was designed with remarkable attention to detail. From hand-carved Brazilian double entry doors to the intricate staircase carved posts from Spain, and ironwork flown in from Italy, every element speaks to a standard of superior quality rarely seen in today’s construction.
The ultimate grand two-story foyer, illuminated by a breathtaking and massive crystal chandelier, sets the tone for the artistry found throughout. Brazilian cherry hardwood floors and solid doors lead you through soaring spaces, including a dramatic two story great room with a two-way fireplace shared with the kitchen hearth room, quality appointments such as Anderson Clad Windows frame the scenic wooded and distant lake views. The gourmet Chef’s kitchen is outfitted with an extra large granite island with seating, Thermador cooking appliances, Kitchenaid built-in refrigerator, and a extra large walk-in pantry. Every bedroom boasts its own private en-suite bathroom, while the master bedroom offers serene comfort with spectacular wooded views. The lavish finished walkout basement is an entertainer’s dream, complete with a secondary kitchen, wet bar, wine cellar, stone fireplace, and artistic painted wall mural. Step outside to a paver patio and multiple decks overlooking a private, wooded lot with outstanding distant views of Woodpecker Lake, no binoculars necessary, just bring your bbq. Additional highlights include a three-car garage with a 220v outlet, zoned heating and cooling, and a circular driveway with a graceful fountain, sprinklers, and one of the finest locations in the subdivision. This home offers unmatched privacy in a premium location surrounded with elegant custom built homes .
The ultimate grand two-story foyer, illuminated by a breathtaking and massive crystal chandelier, sets the tone for the artistry found throughout. Brazilian cherry hardwood floors and solid doors lead you through soaring spaces, including a dramatic two story great room with a two-way fireplace shared with the kitchen hearth room, quality appointments such as Anderson Clad Windows frame the scenic wooded and distant lake views. The gourmet Chef’s kitchen is outfitted with an extra large granite island with seating, Thermador cooking appliances, Kitchenaid built-in refrigerator, and a extra large walk-in pantry. Every bedroom boasts its own private en-suite bathroom, while the master bedroom offers serene comfort with spectacular wooded views. The lavish finished walkout basement is an entertainer’s dream, complete with a secondary kitchen, wet bar, wine cellar, stone fireplace, and artistic painted wall mural. Step outside to a paver patio and multiple decks overlooking a private, wooded lot with outstanding distant views of Woodpecker Lake, no binoculars necessary, just bring your bbq. Additional highlights include a three-car garage with a 220v outlet, zoned heating and cooling, and a circular driveway with a graceful fountain, sprinklers, and one of the finest locations in the subdivision. This home offers unmatched privacy in a premium location surrounded with elegant custom built homes .
Property Details
Price:
$1,499,000
MLS #:
20251005825
Status:
Active
Beds:
5
Baths:
7
Address:
4546 Forest Edge Lane
Type:
Single Family
Subtype:
Single Family Residence
Subdivision:
NORTH WOODS FOREST OCCPN 1278
Neighborhood:
02181 – West Bloomfield Twp
City:
West Bloomfield
Listed Date:
Jun 5, 2025
State:
MI
Finished Sq Ft:
7,880
ZIP:
48323
Year Built:
2003
See this Listing
I’m a first-generation American with Italian roots. My journey combines family, real estate, and the American dream. Raised in a loving home, I embraced my Italian heritage and studied in Italy before returning to the US. As a mother of four, married for 30 years, my joy is family time. Real estate runs in my blood, inspired by my parents’ success in the industry. I earned my real estate license at 18, learned from a mentor at Century 21, and continued to grow at Remax. In 2022, I became the…
More About LiaMortgage Calculator
Schools
School District:
WalledLake
Interior
Appliances
Built In Refrigerator, Bar Fridge, Dishwasher, Disposal, Double Oven, Dryer, Exhaust Fan, Gas Cooktop, Humidifier, Microwave, Vented Exhaust Fan, Washer
Bathrooms
5 Full Bathrooms, 2 Half Bathrooms
Cooling
Attic Fan, Central Air
Heating
Forced Air, Natural Gas
Laundry Features
Laundry Room
Exterior
Architectural Style
Colonial
Construction Materials
Brick
Parking Features
Threeand Half Car Garage, Attached, Electricityin Garage, Garage Door Opener, Side Entrance
Security Features
Security System Owned
Financial
HOA Fee
$1,200
HOA Frequency
Annually
Taxes
$17,675
Map
Community
- Address4546 Forest Edge Lane West Bloomfield MI
- SubdivisionNORTH WOODS FOREST OCCPN 1278
- CityWest Bloomfield
- CountyOakland
- Zip Code48323
Similar Listings Nearby
- 4170 Prescott Park Circle Unit: #5
West Bloomfield, MI$1,878,900
3.09 miles away
- 1367 W LONG LAKE Road
Bloomfield, MI$1,699,900
3.82 miles away
- 4889 ARDMORE DR
Bloomfield, MI$1,650,000
4.81 miles away
- 6691 GLENWAY DR
West Bloomfield, MI$1,650,000
1.31 miles away
- 4174 PRESCOTT PARK CIR
West Bloomfield, MI$1,590,000
3.08 miles away
- 1985 LONE PINE RD
Bloomfield, MI$1,589,000
2.55 miles away
- 4174 PRESCOTT PARK Circle
West Bloomfield, MI$1,499,000
2.91 miles away
- 4776 WALNUT LAKE RD
Bloomfield, MI$1,495,000
2.39 miles away
- 4194 Prescott Park Circle
West Bloomfield, MI$1,469,000
3.02 miles away

4546 Forest Edge Lane
West Bloomfield, MI
LIGHTBOX-IMAGES


































