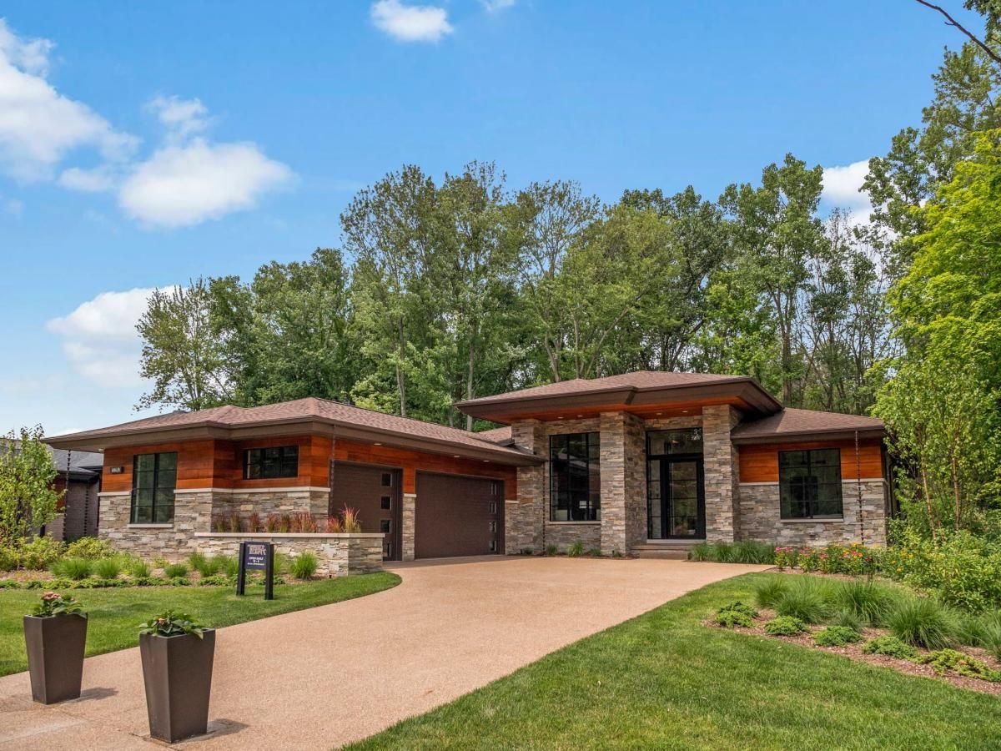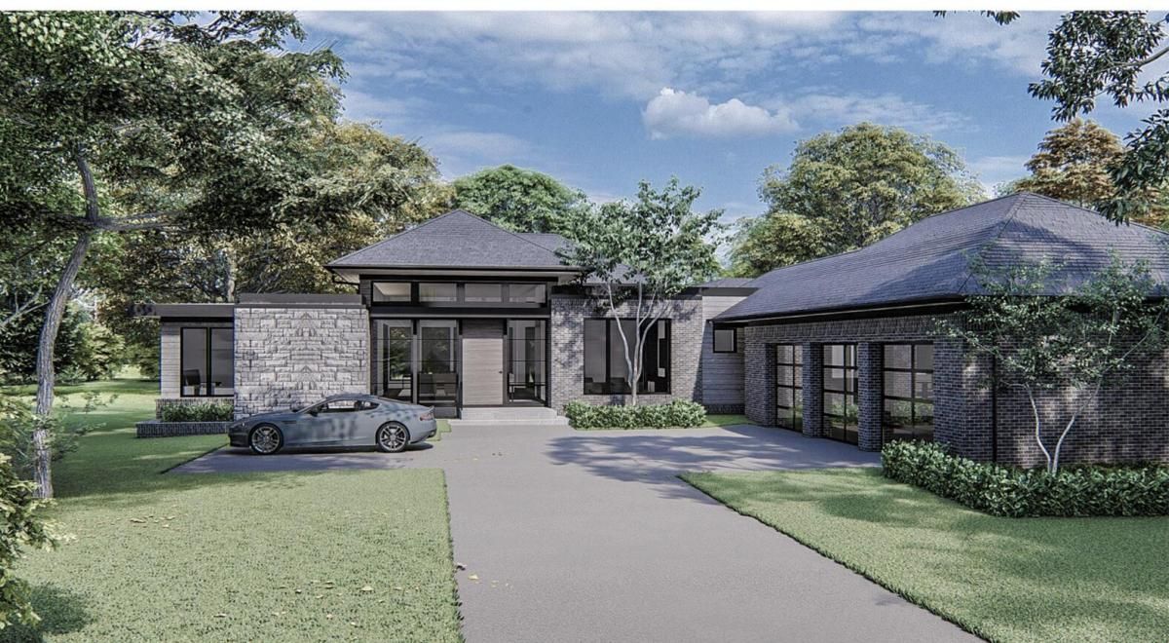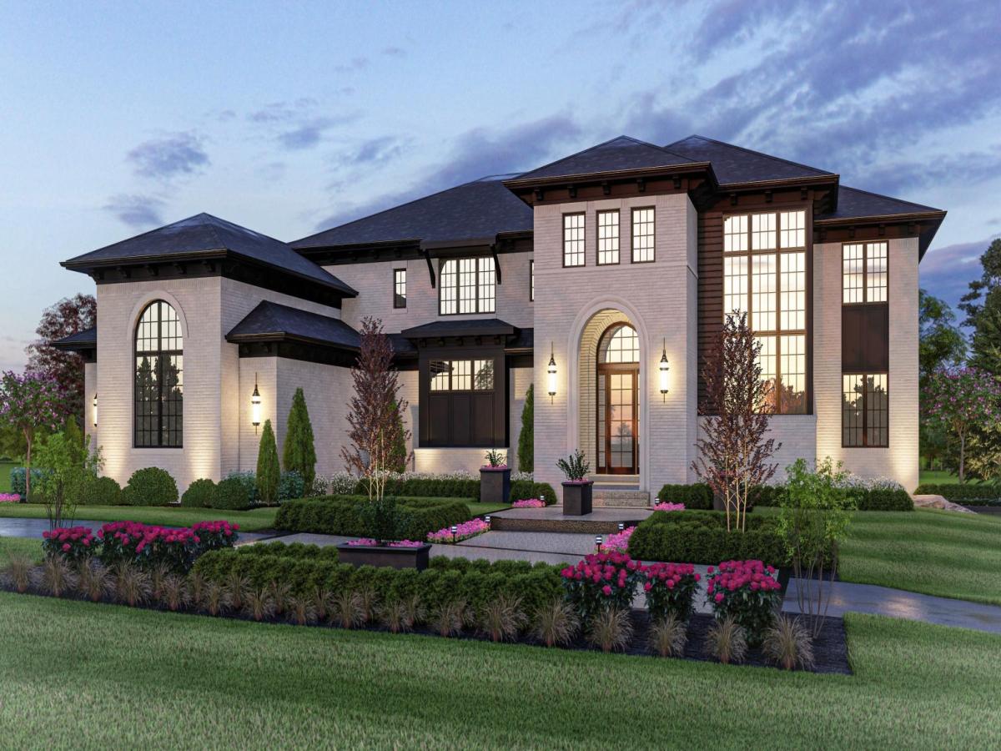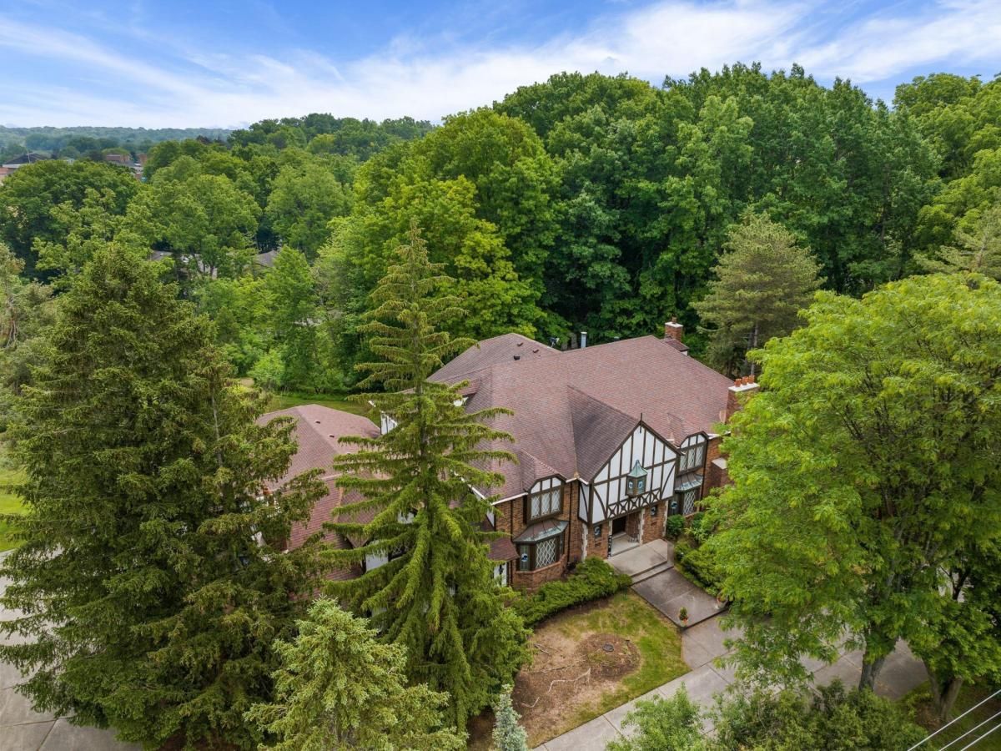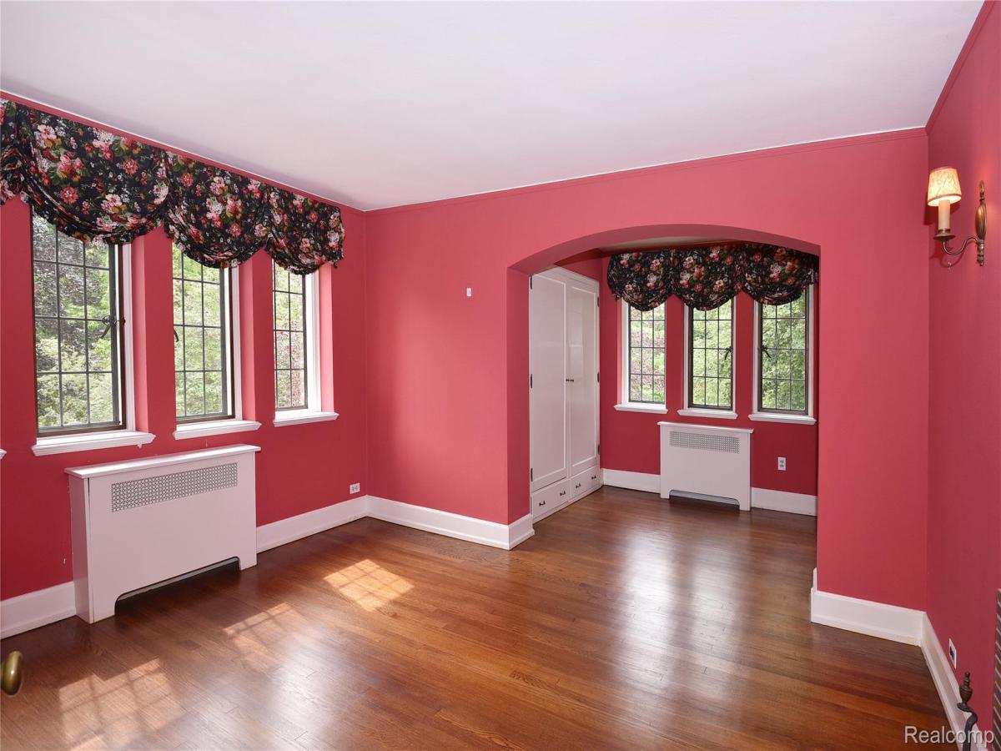Property Details
See this Listing
I’m a first-generation American with Italian roots. My journey combines family, real estate, and the American dream. Raised in a loving home, I embraced my Italian heritage and studied in Italy before returning to the US. As a mother of four, married for 30 years, my joy is family time. Real estate runs in my blood, inspired by my parents’ success in the industry. I earned my real estate license at 18, learned from a mentor at Century 21, and continued to grow at Remax. In 2022, I became the…
More About LiaMortgage Calculator
Schools
Interior
Exterior
Financial
Map
Community
- Address4274 WENDELL RD West Bloomfield MI
- SubdivisionBROOKFIELD HIGHLANDS NO 2
- CityWest Bloomfield
- CountyOakland
- Zip Code48323
Similar Listings Nearby
- 400 Hamilton Road
Bloomfield, MI$2,850,000
4.67 miles away
- 7003 Franklin Road
Bloomfield, MI$2,829,240
3.22 miles away
- 4627 CIMARRON Drive
Bloomfield, MI$2,799,000
1.19 miles away
- 4331 Spruce Hill Lane
Bloomfield Hills, MI$2,695,000
2.48 miles away
- 270 Martell Drive
Bloomfield Hills, MI$2,650,000
4.58 miles away
- 2171 Klingensmith
Bloomfield, MI$2,629,900
2.67 miles away
- 4670 COVE RD
West Bloomfield, MI$2,499,000
0.57 miles away
- 460 Goodhue Road
Bloomfield Hills, MI$2,499,000
4.66 miles away
- 5626 SHADOW Lane
Bloomfield, MI$2,474,000
3.13 miles away
- 2921 Turtle Pond Court
Bloomfield, MI$2,449,000
4.98 miles away


