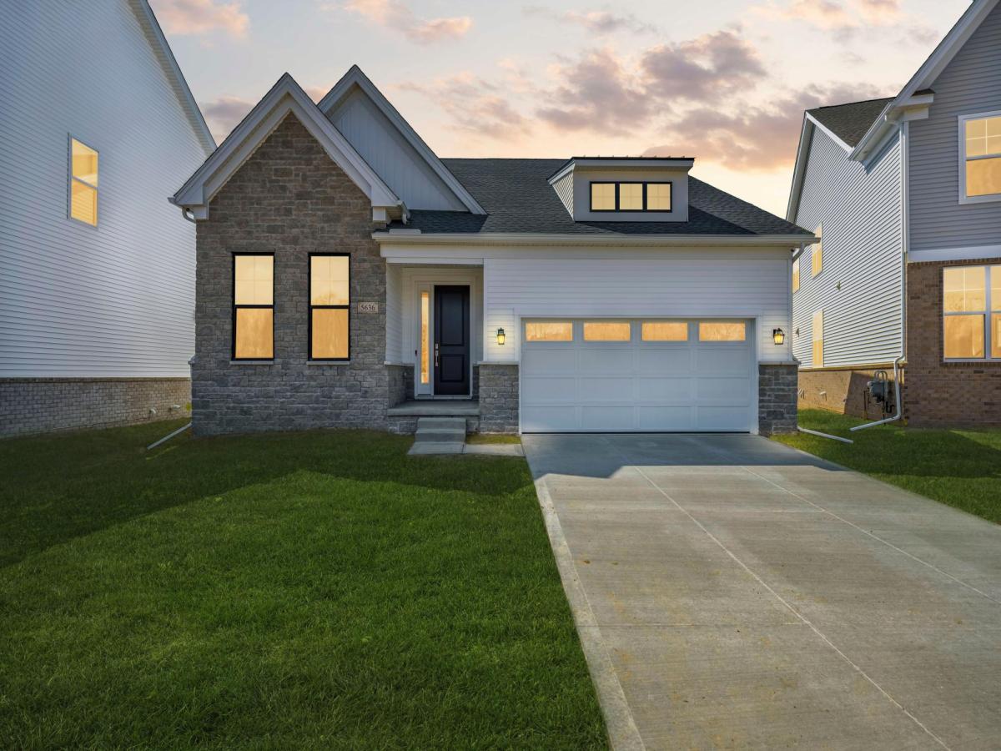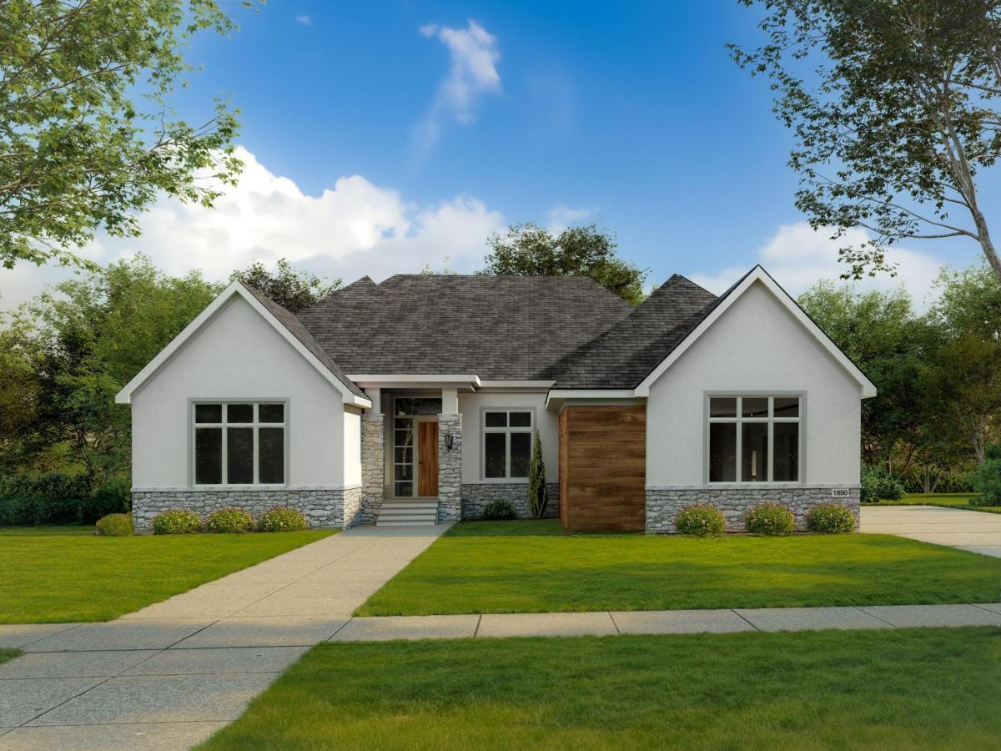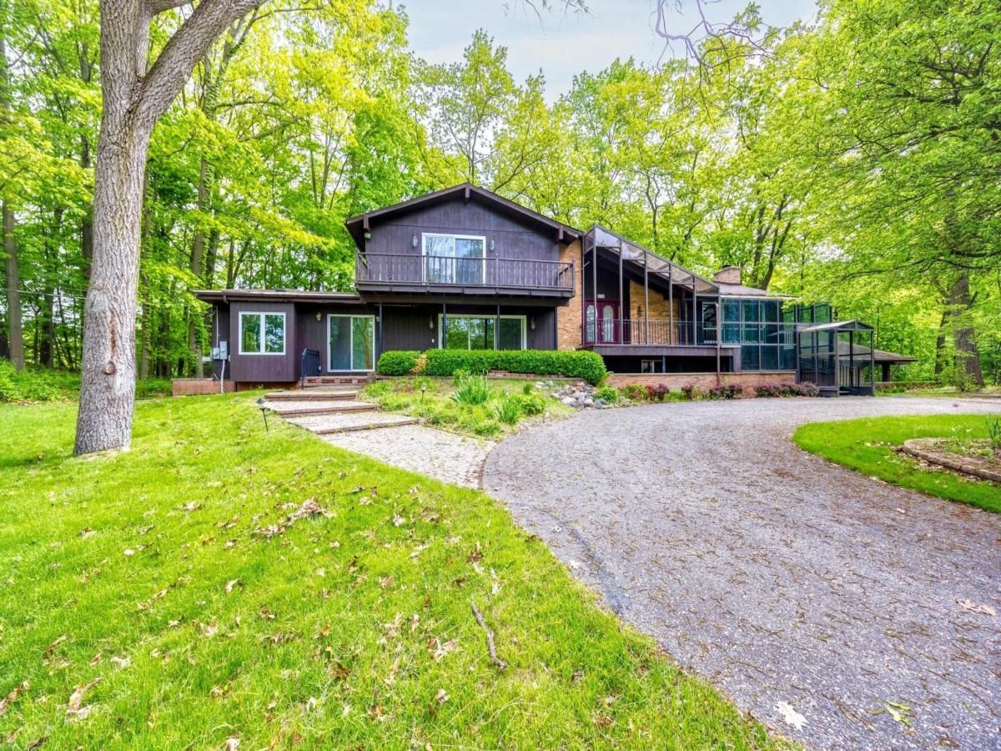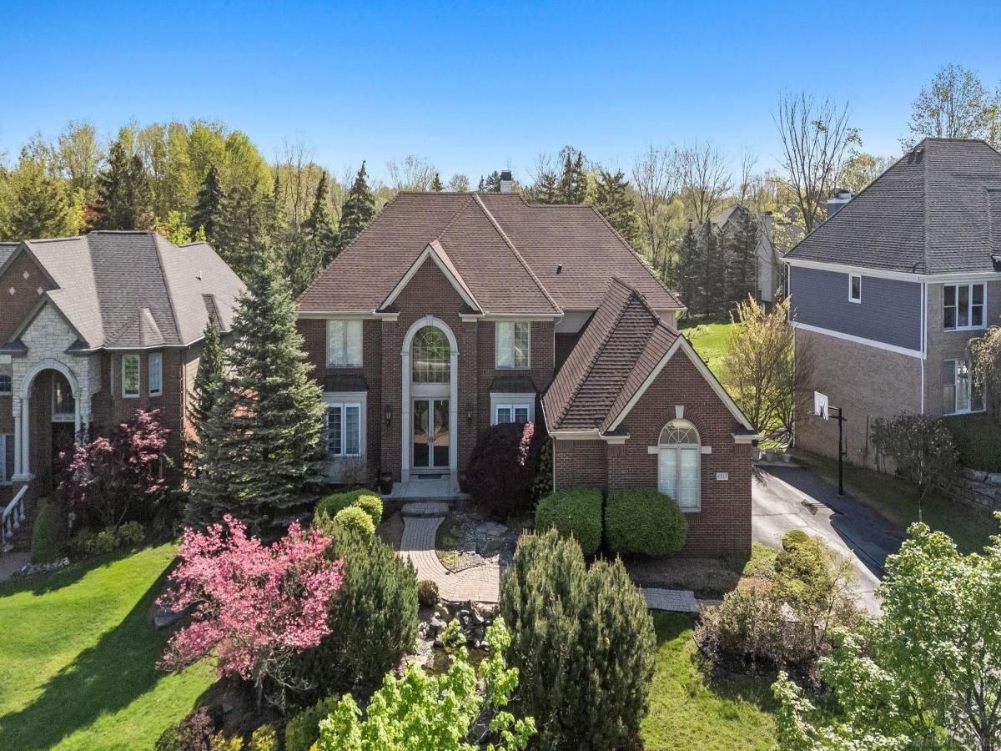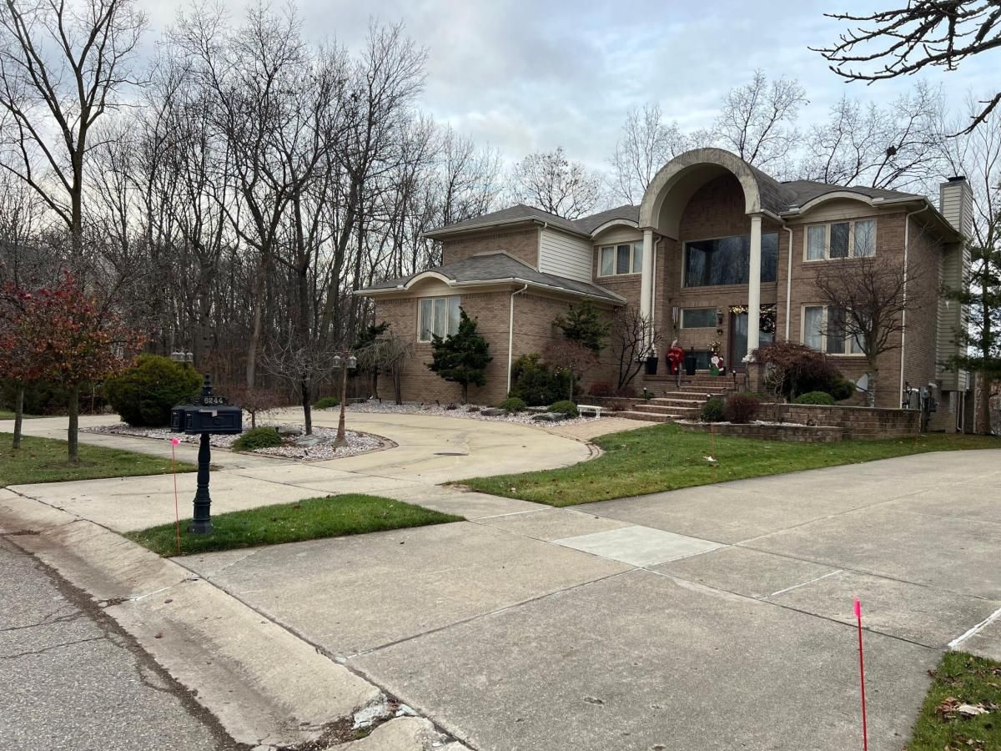NEW CONSTRUCTION – MOVE-IN READY | Over $100K in Upgrades
Why wait to build? This beautifully designed ranch home is located on a quiet cul-de-sac and has never been lived in. Thoughtfully upgraded with over $100,000 in premium design studio selections, this home offers luxury, comfort, and convenience from day one. Step into a spacious, light-filled layout featuring a stunning great room and a gourmet kitchen equipped with top-tier appliances, a large center island, soft-close cabinetry throughout, and a designer lighting package. The luxurious primary suite includes a spa-inspired bath with a dual-sink vanity, a glass-enclosed shower with built-in seat, and a massive walk-in closet. A flexible office or den is located just off the foyer, while a generously sized secondary bedroom offers access to a well-appointed full hall bath. The full basement features an egress window and is already plumbed for a bathroom, offering a blank canvas for future finishing—whether it’s additional living space, a home gym, or a guest suite. This home also includes a full security system with cameras, video doorbell, and alarm for added peace of mind. The finished and painted garage has upgraded electrical to support both a refrigerator and freezer. Outside, an upgraded landscaping package with privacy trees enhances the curb appeal and creates a serene outdoor space. Residents will also enjoy access to a beautifully appointed clubhouse featuring a fitness center, pool, and event space. With a centrally located laundry room, abundant storage throughout, and every detail already complete, this is a rare opportunity to own a fully finished, never-occupied home in a desirable community—without the wait of new construction.
Why wait to build? This beautifully designed ranch home is located on a quiet cul-de-sac and has never been lived in. Thoughtfully upgraded with over $100,000 in premium design studio selections, this home offers luxury, comfort, and convenience from day one. Step into a spacious, light-filled layout featuring a stunning great room and a gourmet kitchen equipped with top-tier appliances, a large center island, soft-close cabinetry throughout, and a designer lighting package. The luxurious primary suite includes a spa-inspired bath with a dual-sink vanity, a glass-enclosed shower with built-in seat, and a massive walk-in closet. A flexible office or den is located just off the foyer, while a generously sized secondary bedroom offers access to a well-appointed full hall bath. The full basement features an egress window and is already plumbed for a bathroom, offering a blank canvas for future finishing—whether it’s additional living space, a home gym, or a guest suite. This home also includes a full security system with cameras, video doorbell, and alarm for added peace of mind. The finished and painted garage has upgraded electrical to support both a refrigerator and freezer. Outside, an upgraded landscaping package with privacy trees enhances the curb appeal and creates a serene outdoor space. Residents will also enjoy access to a beautifully appointed clubhouse featuring a fitness center, pool, and event space. With a centrally located laundry room, abundant storage throughout, and every detail already complete, this is a rare opportunity to own a fully finished, never-occupied home in a desirable community—without the wait of new construction.
Property Details
Price:
$899,999
MLS #:
20250035757
Status:
Active
Beds:
2
Baths:
2
Address:
5636 Suffolk CRT
Type:
Single Family
Subtype:
Single Family Residence
Neighborhood:
02181 – West Bloomfield Twp
City:
West Bloomfield
Listed Date:
May 15, 2025
State:
MI
Finished Sq Ft:
1,953
ZIP:
48322
Lot Size:
6,534 sqft / 0.15 acres (approx)
Year Built:
2025
See this Listing
I’m a first-generation American with Italian roots. My journey combines family, real estate, and the American dream. Raised in a loving home, I embraced my Italian heritage and studied in Italy before returning to the US. As a mother of four, married for 30 years, my joy is family time. Real estate runs in my blood, inspired by my parents’ success in the industry. I earned my real estate license at 18, learned from a mentor at Century 21, and continued to grow at Remax. In 2022, I became the…
More About LiaMortgage Calculator
Schools
School District:
WalledLake
Interior
Bathrooms
2 Full Bathrooms
Cooling
Central Air
Heating
Forced Air, Natural Gas
Exterior
Architectural Style
Ranch
Construction Materials
Stone, Vinyl Siding
Exterior Features
Lighting
Parking Features
Two Car Garage, Attached, Direct Access, Driveway
Roof
Asphalt
Financial
HOA Fee
$277
HOA Frequency
Monthly
Taxes
$2
Map
Community
- Address5636 Suffolk CRT West Bloomfield MI
- CityWest Bloomfield
- CountyOakland
- Zip Code48322
Similar Listings Nearby
- 6212 Bromley Court
West Bloomfield, MI$1,050,000
4.60 miles away
- 4647 APPLEWOOD
Oakland, MI$999,900
3.48 miles away
- 6358 Golden Lane
West Bloomfield, MI$999,000
0.83 miles away
- 4710 Cove Road
Bloomfield, MI$998,000
4.92 miles away
- 7660 Barnsbury Drive
West Bloomfield, MI$950,000
3.56 miles away
- 7345 Verona Drive
West Bloomfield, MI$899,000
2.47 miles away
- 6517 Chelsea BRG
West Bloomfield, MI$895,000
1.05 miles away
- 6248 BRANFORD DR
West Bloomfield, MI$879,900
0.47 miles away
- 3865 STONECREST Road
West Bloomfield, MI$875,000
3.80 miles away

5636 Suffolk CRT
West Bloomfield, MI
LIGHTBOX-IMAGES

