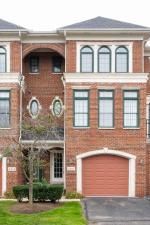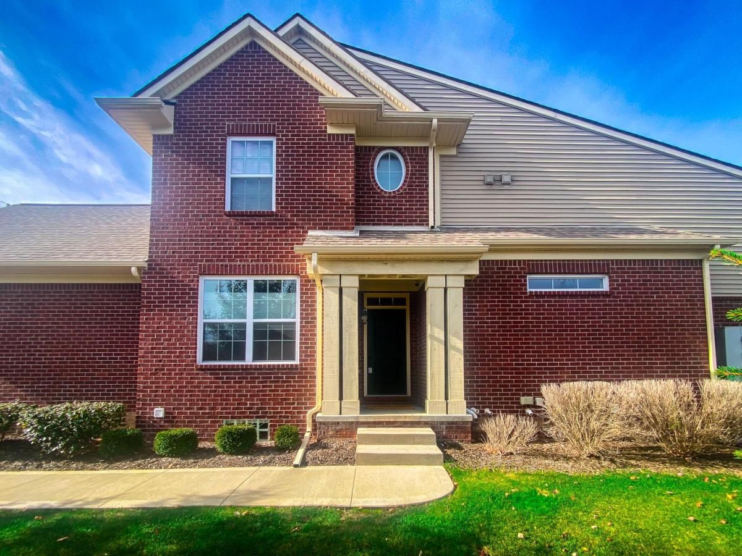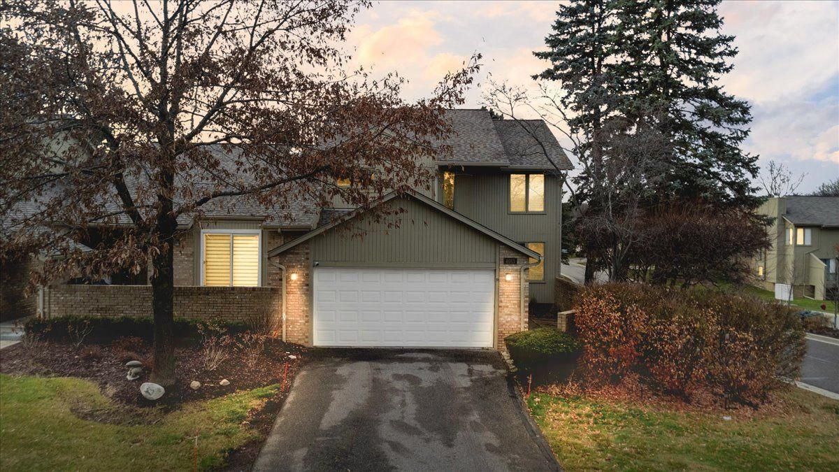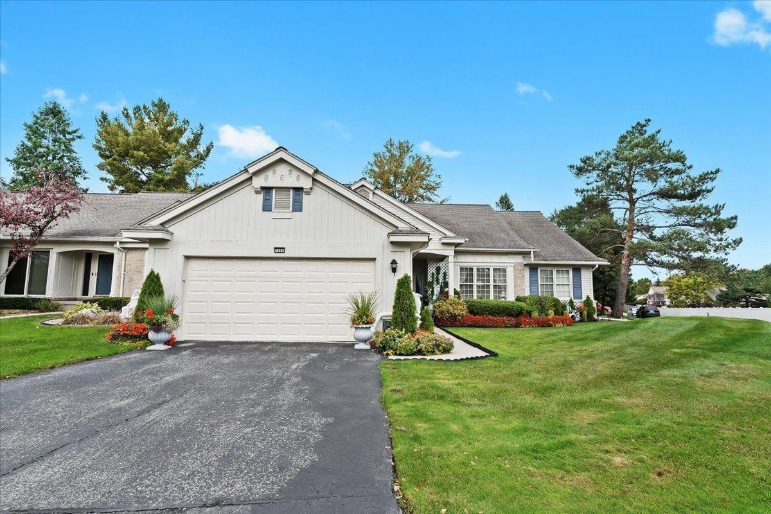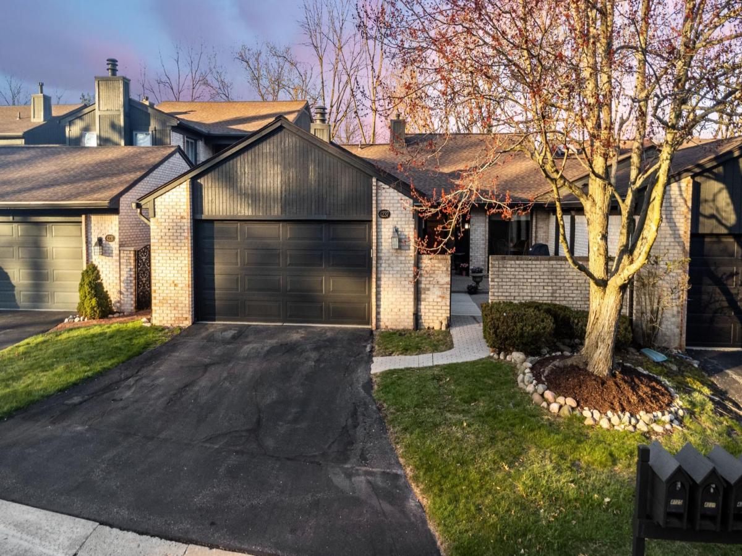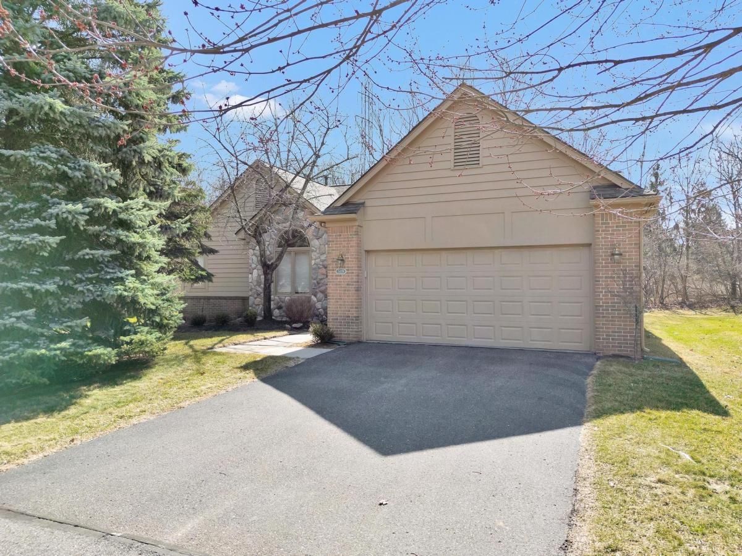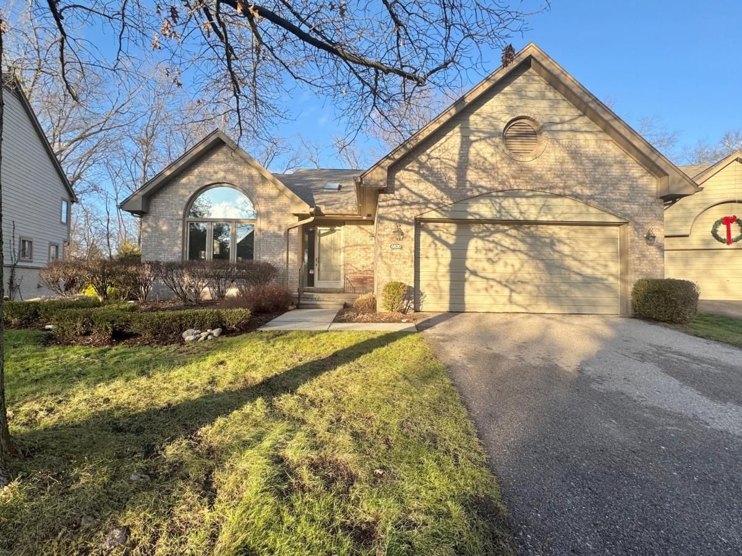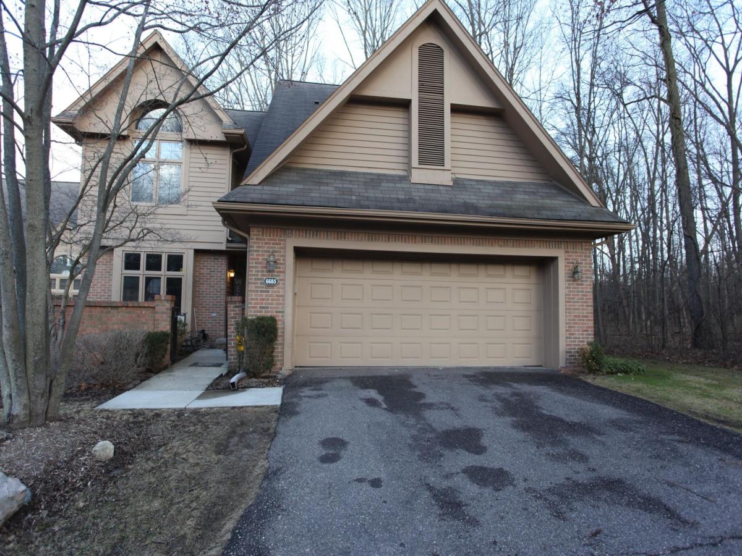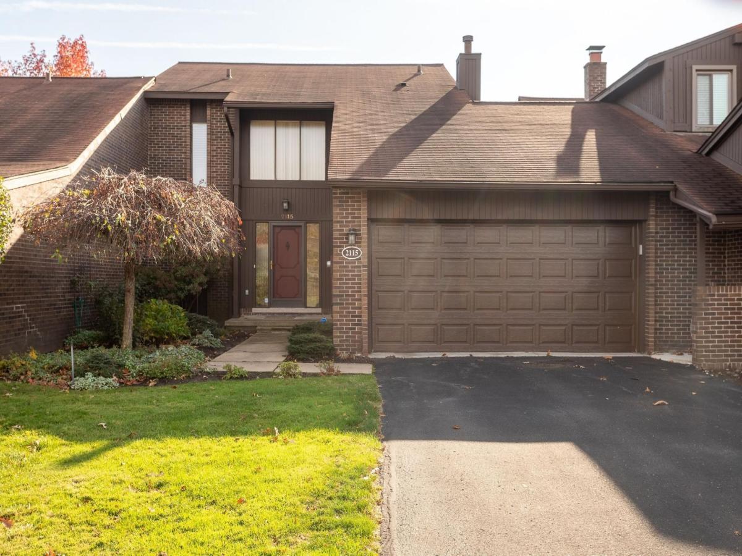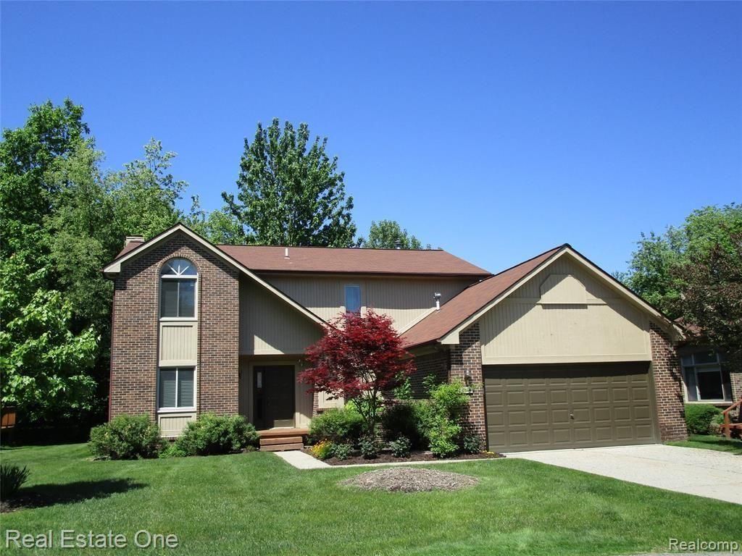Welcome to this stunning 4-level townhouse, located in the desirable Farmington School District. This home features a large eat-in kitchen, fully equipped with stainless steel appliances, granite countertops, 42-inch maple cabinets, and a spacious pantry—ideal for both everyday cooking and entertaining. The main living level is enhanced by 9-foot ceilings, rich hardwood floors, a cozy gas fireplace, and a convenient half bath.
Step outside to enjoy the outdoors on two private decks—one off the living room and another off the family room—both offering peaceful views of a secluded, wooded common area. Upstairs, the home offers two generously sized primary bedrooms, each with its own en suite bathroom. The first primary bedroom is a true retreat with a tray ceiling, ceiling fan, a luxurious bath with a makeup vanity area, and a custom closet. The second primary suite also features a ceiling fan, custom closet, and an en suite bath with a stand-up shower.
Designed with comfort in mind, the home includes zone heating and cooling, a finished basement for additional living space, and the convenience of two laundry areas. With abundant storage and a prime location within walking distance of shopping, restaurants, and more, this townhouse perfectly combines luxury and practicality, offering the ideal place to call home.
Step outside to enjoy the outdoors on two private decks—one off the living room and another off the family room—both offering peaceful views of a secluded, wooded common area. Upstairs, the home offers two generously sized primary bedrooms, each with its own en suite bathroom. The first primary bedroom is a true retreat with a tray ceiling, ceiling fan, a luxurious bath with a makeup vanity area, and a custom closet. The second primary suite also features a ceiling fan, custom closet, and an en suite bath with a stand-up shower.
Designed with comfort in mind, the home includes zone heating and cooling, a finished basement for additional living space, and the convenience of two laundry areas. With abundant storage and a prime location within walking distance of shopping, restaurants, and more, this townhouse perfectly combines luxury and practicality, offering the ideal place to call home.
Property Details
Price:
$374,900
MLS #:
20240073060
Status:
Active
Beds:
2
Baths:
4
Address:
4466 GATEWAY CIR
Type:
Condo
Subtype:
Condominium
Neighborhood:
02181 – West Bloomfield Twp
City:
West Bloomfield
Listed Date:
Sep 30, 2024
State:
MI
Finished Sq Ft:
2,723
ZIP:
48322
Year Built:
2000
See this Listing
I’m a first-generation American with Italian roots. My journey combines family, real estate, and the American dream. Raised in a loving home, I embraced my Italian heritage and studied in Italy before returning to the US. As a mother of four, married for 30 years, my joy is family time. Real estate runs in my blood, inspired by my parents’ success in the industry. I earned my real estate license at 18, learned from a mentor at Century 21, and continued to grow at Remax. In 2022, I became the…
More About LiaMortgage Calculator
Schools
School District:
Farmington
Interior
Appliances
Built In Electric Oven, Built In Refrigerator, Dishwasher, Disposal, Dryer, Washer
Bathrooms
2 Full Bathrooms, 2 Half Bathrooms
Cooling
Ceiling Fans, Central Air
Heating
Forced Air, Natural Gas
Laundry Features
Electric Dryer Hookup, Gas Dryer Hookup, Washer Hookup
Exterior
Architectural Style
Contemporary
Community Features
Sidewalks
Construction Materials
Brick
Exterior Features
Lighting, Private Entrance
Parking Features
One Car Garage, Attached
Roof
Asphalt
Security Features
Carbon Monoxide Detectors, Fire Sprinkler System, Smoke Detectors
Financial
HOA Fee
$350
HOA Frequency
Monthly
HOA Includes
SnowRemoval, Trash
Taxes
$4,065
Map
Community
- Address4466 GATEWAY CIR West Bloomfield MI
- CityWest Bloomfield
- CountyOakland
- Zip Code48322
Similar Listings Nearby
- 7212 BERRY FLD
West Bloomfield, MI$485,000
3.73 miles away
- 4013 FOXPOINTE DR
West Bloomfield, MI$475,000
2.77 miles away
- 7586 DANBURY CIR
West Bloomfield, MI$460,000
0.56 miles away
- 4237 SAWGRASS DR
West Bloomfield, MI$450,000
3.76 miles away
- 5059 PHEASANT CV
West Bloomfield, MI$445,000
3.41 miles away
- 6830 HERON POINT Unit #8
West Bloomfield, MI$424,900
3.65 miles away
- 6685 HERON PNT
West Bloomfield, MI$419,900
3.52 miles away
- 2115 BORDEAUX ST
West Bloomfield, MI$398,500
4.11 miles away
- 7424 TALL TIMBERS
West Bloomfield, MI$395,000
3.52 miles away
- 5321 FAIRWAY LN
West Bloomfield, MI$390,000
2.25 miles away

4466 GATEWAY CIR
West Bloomfield, MI
LIGHTBOX-IMAGES

