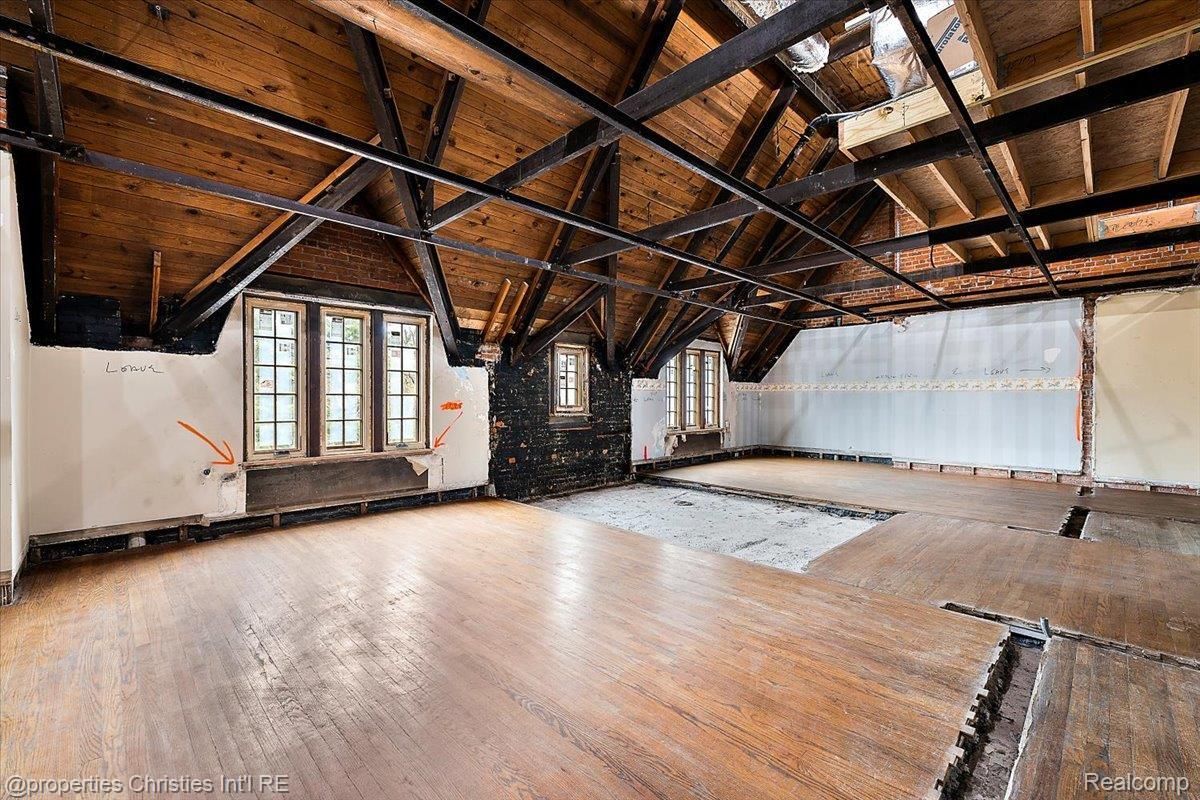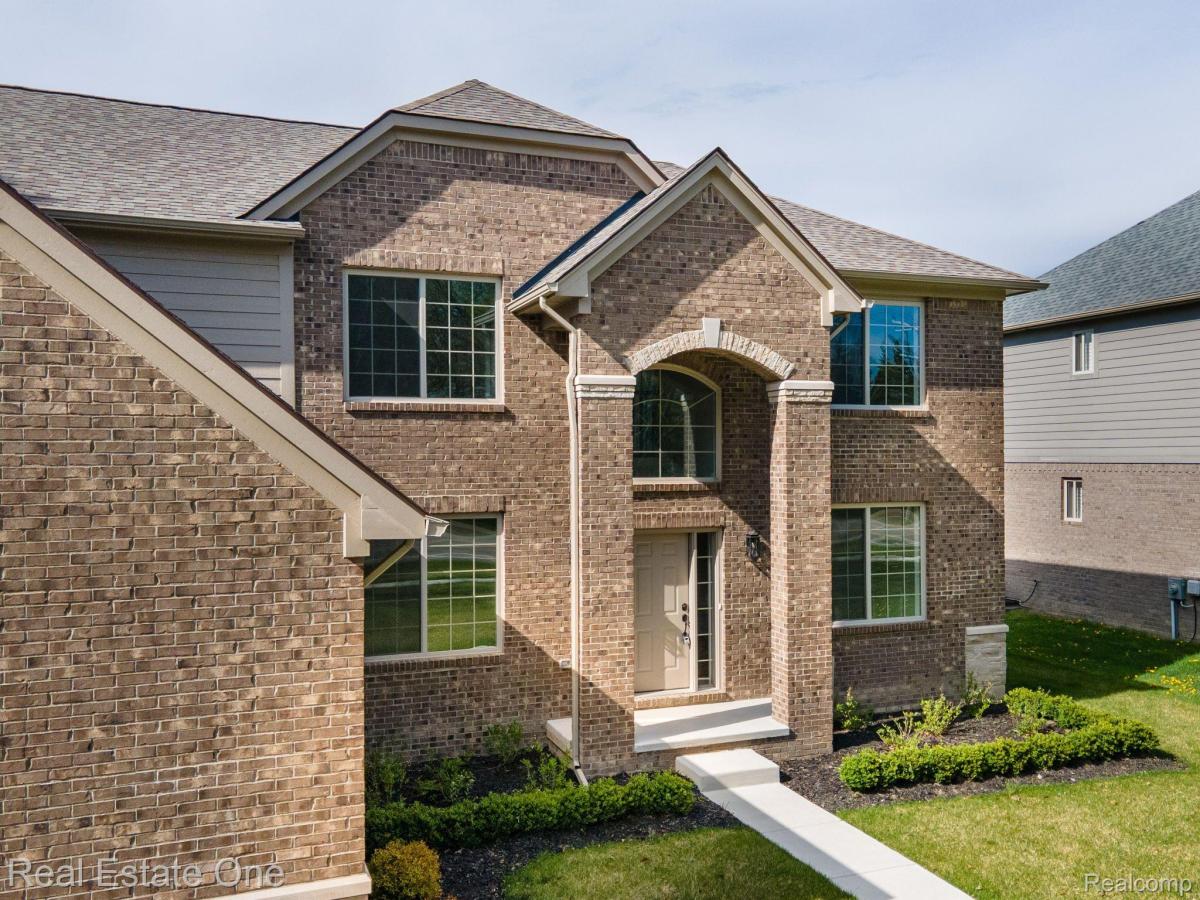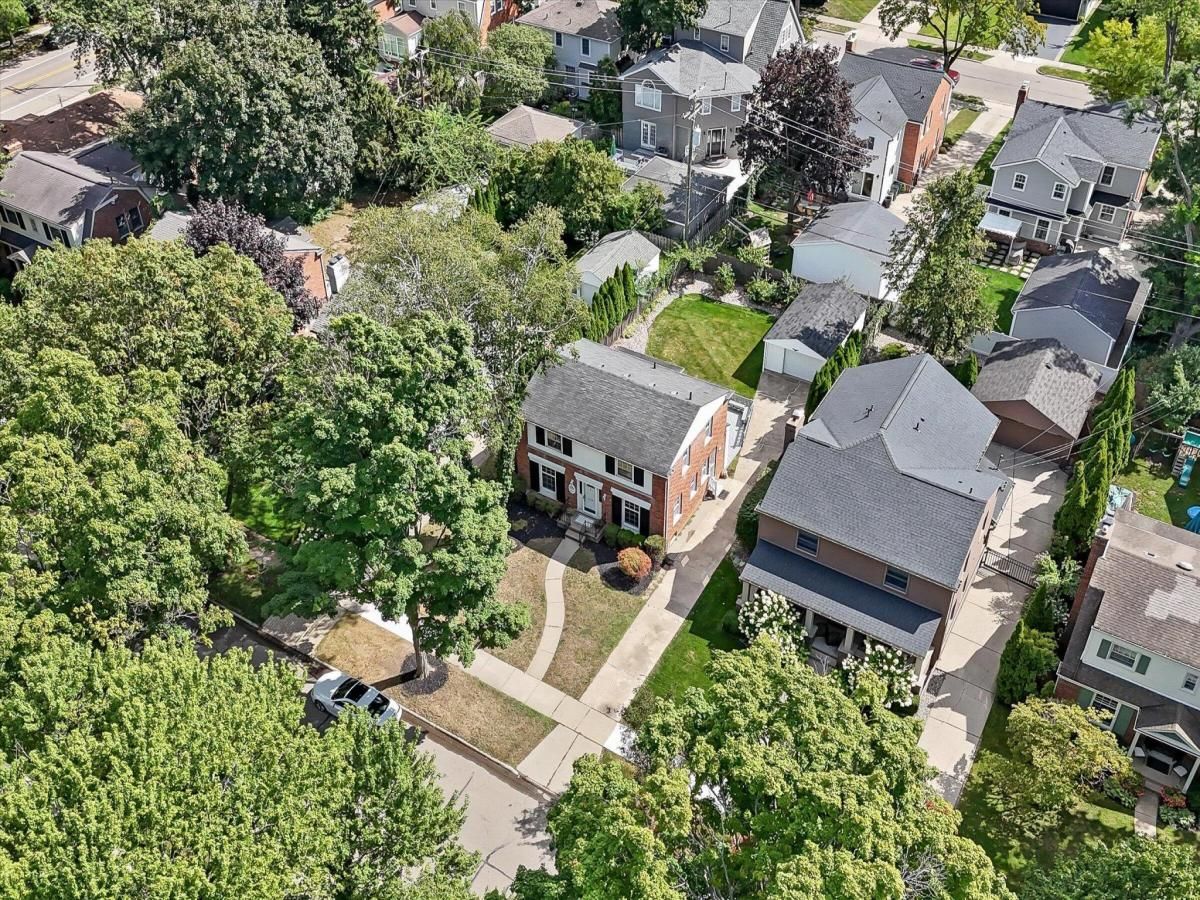“The Hartland Reserve”
Step into a bright, open layout thoughtfully designed for the rhythm of modern living, whether it’s cozy family moments, creative pursuits, or seamless entertaining. The generous windows serve as both framing devices and natural art, effortlessly bringing the outdoors inside and enhancing every moment.
Imagine mornings spent sipping coffee bathed in sunlight, or evenings illuminated by a golden glow dancing across your walls. This isn’t just a home, it’s a living canvas.
Upon entering, you’re greeted by tall ceilings and hardwood floors that enhance the sense of openness. The bold two story great room serves as the heart of the home, seamlessly connecting to a open concept kitchen with a large eat-in island, desired walk-in pantry, and maple cabinets. The formal dining room provides an elegant space for special occasions. Additionally, a full bath and first-floor bedroom or office offer flexibility for guests and remote work.
Upstairs, the primary suite, featuring a spacious walk-in closet, laundry and expansive bath, with private access to a bonus room that can serve as a his & hers closet, office or gym. Two more bedrooms, each with their own walk-in closets, share a full bath. The basement is a blank canvas, fully insulated walls with egress window. Ready for a cozy in-law suite
Award winning schools: Wattles, Baker and Troy High
Step into a bright, open layout thoughtfully designed for the rhythm of modern living, whether it’s cozy family moments, creative pursuits, or seamless entertaining. The generous windows serve as both framing devices and natural art, effortlessly bringing the outdoors inside and enhancing every moment.
Imagine mornings spent sipping coffee bathed in sunlight, or evenings illuminated by a golden glow dancing across your walls. This isn’t just a home, it’s a living canvas.
Upon entering, you’re greeted by tall ceilings and hardwood floors that enhance the sense of openness. The bold two story great room serves as the heart of the home, seamlessly connecting to a open concept kitchen with a large eat-in island, desired walk-in pantry, and maple cabinets. The formal dining room provides an elegant space for special occasions. Additionally, a full bath and first-floor bedroom or office offer flexibility for guests and remote work.
Upstairs, the primary suite, featuring a spacious walk-in closet, laundry and expansive bath, with private access to a bonus room that can serve as a his & hers closet, office or gym. Two more bedrooms, each with their own walk-in closets, share a full bath. The basement is a blank canvas, fully insulated walls with egress window. Ready for a cozy in-law suite
Award winning schools: Wattles, Baker and Troy High
Property Details
Price:
$869,000
MLS #:
20251006005
Status:
Active
Beds:
4
Baths:
4
Address:
365 Hartland Drive
Type:
Single Family
Subtype:
Single Family Residence
Subdivision:
REPLAT OF OUTLOT A OF BIG BEAVER
Neighborhood:
02203troy
City:
Troy
Listed Date:
Jun 4, 2025
State:
MI
Finished Sq Ft:
3,216
ZIP:
48083
Year Built:
2025
See this Listing
I’m a first-generation American with Italian roots. My journey combines family, real estate, and the American dream. Raised in a loving home, I embraced my Italian heritage and studied in Italy before returning to the US. As a mother of four, married for 30 years, my joy is family time. Real estate runs in my blood, inspired by my parents’ success in the industry. I earned my real estate license at 18, learned from a mentor at Century 21, and continued to grow at Remax. In 2022, I became the…
More About LiaMortgage Calculator
Schools
School District:
Troy
Interior
Appliances
Microwave
Bathrooms
3 Full Bathrooms, 1 Half Bathroom
Cooling
Ceiling Fans, Central Air, E N E R G Y S T A R Qualified Ceiling Fans, E N E R G Y S T A R Qualified A C Equipment
Heating
E N E R G Y S T A R Qualified Furnace Equipment, Energy Star Acca Rsi Qualified Installation, Forced Air, Natural Gas
Laundry Features
Gas Dryer Hookup, Washer Hookup
Exterior
Architectural Style
Colonial
Construction Materials
Brick, Vinyl Siding
Parking Features
Two Car Garage, Attached, Direct Access, Electricityin Garage, Garage Faces Front, Garage Door Opener, Side Entrance, Tandem, Workshop In Garage
Roof
Asphalt, E N E R G Y S T A R Shingles
Security Features
Smoke Detectors
Financial
Taxes
$5,706
Map
Community
- Address365 Hartland Drive Troy MI
- SubdivisionREPLAT OF OUTLOT A OF BIG BEAVER
- CityTroy
- CountyOakland
- Zip Code48083
Similar Listings Nearby
- 19366 Lucerne Drive
Detroit, MI$1,000,000
4.03 miles away
- 3122 Frankton Drive
Troy, MI$928,500
4.95 miles away
- 861 Coolidge Road
Birmingham, MI$849,000
4.82 miles away
- 1106 BENNAVILLE Avenue
Birmingham, MI$749,900
4.43 miles away
- 1205 S Bates Street
Birmingham, MI$700,000
4.94 miles away
- 4040 W Outer Drive
Detroit, MI$699,900
4.07 miles away
- 1735 LINCOLNSHIRE Drive
Detroit, MI$699,000
4.20 miles away
- 18934 FAIRFIELD Street
Detroit, MI$649,000
4.30 miles away
- 1055 Lincoln Court
Birmingham, MI$625,000
4.81 miles away

365 Hartland Drive
Troy, MI
LIGHTBOX-IMAGES




