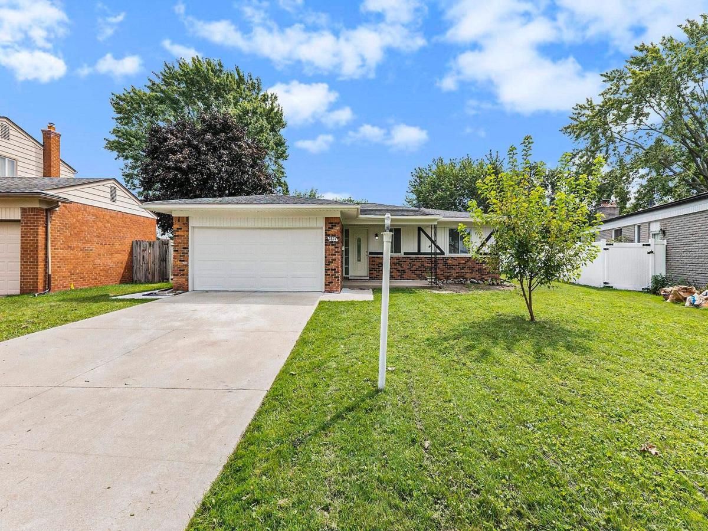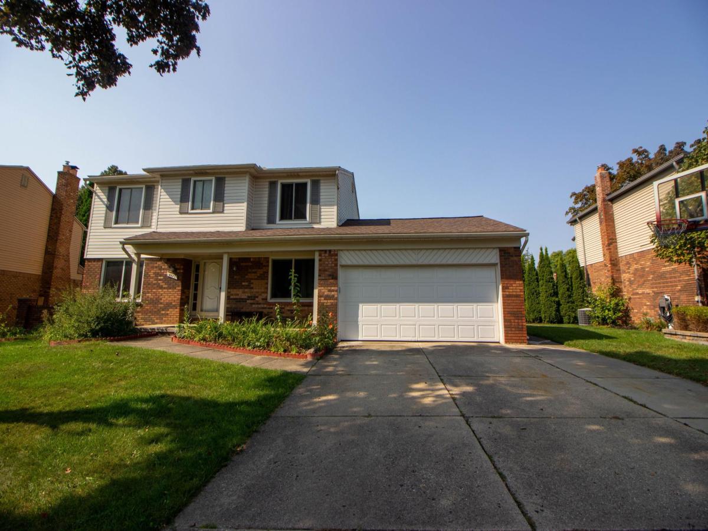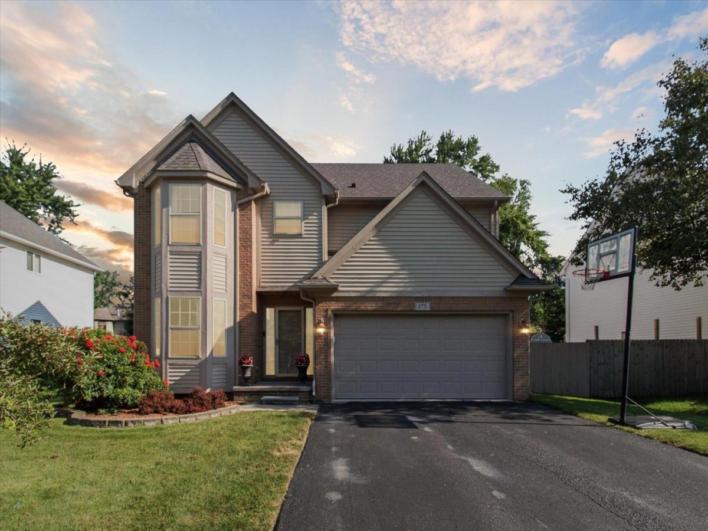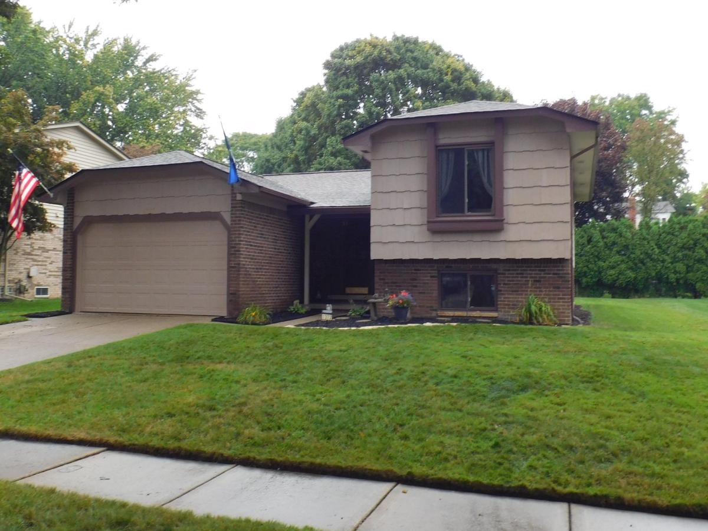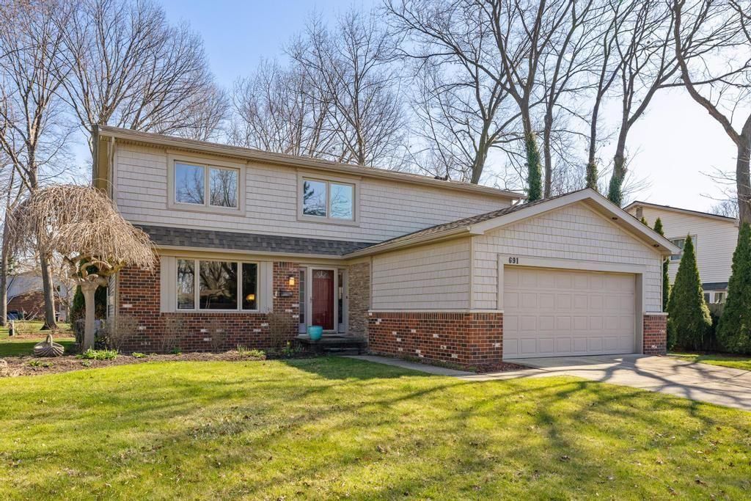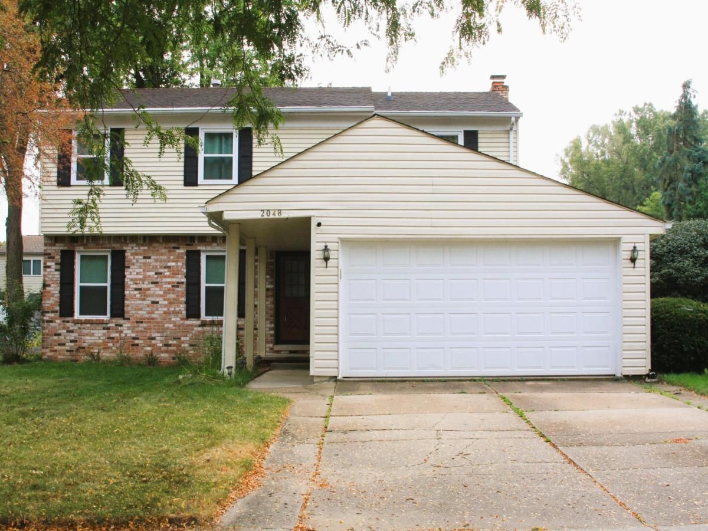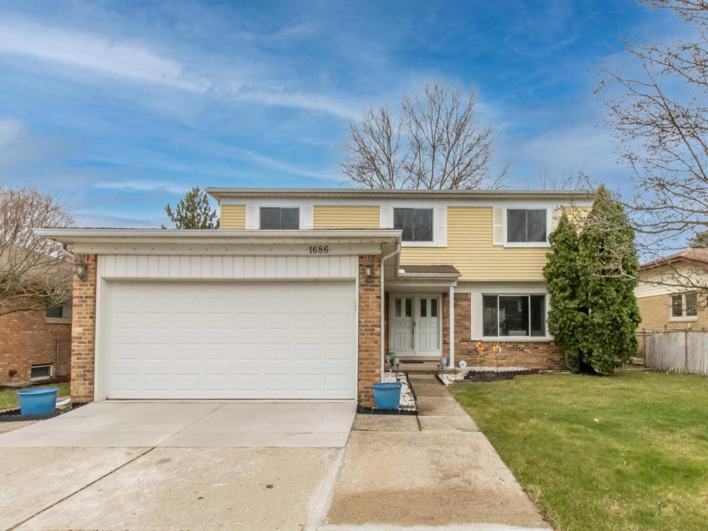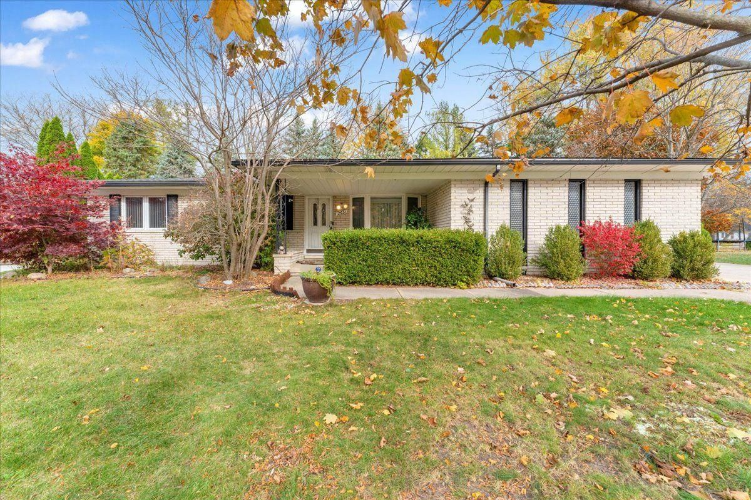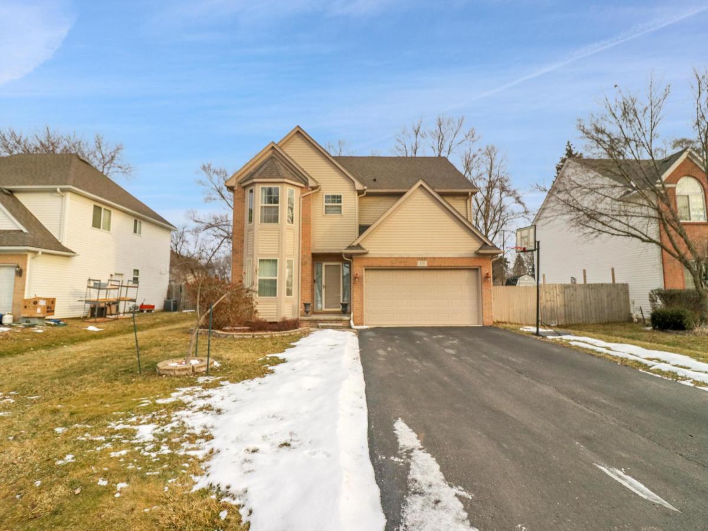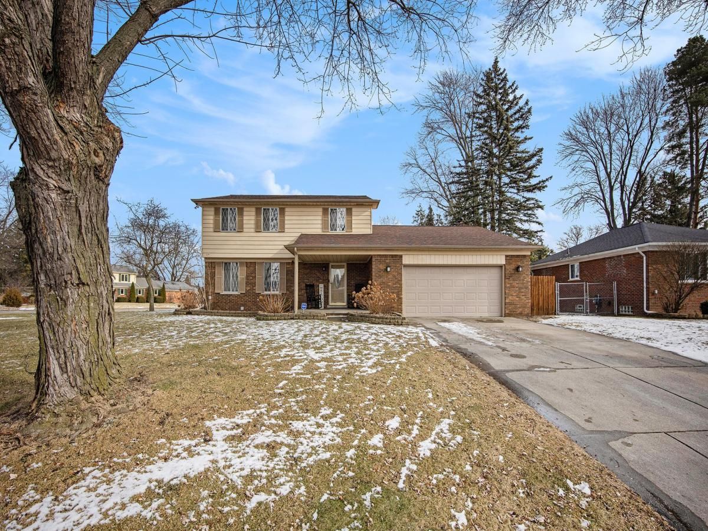PRICE REDUCED!
Welcome to this 2024 remodeled, spectacular, open-concept 3-bedroom ranch, where modern updates meet timeless charm. Recently undergoing a complete interior renovation, this home boasts a beautifully designed kitchen with new cabinets, quartz countertops, a sleek stainless steel undermount sink, and a contemporary faucet. The entire home features new high-grade flooring (including porcelain tile) and baseboards, along with freshly painted ceilings, walls, doors, and trim. Every door and casing have been replaced to enhance the home’s fresh, modern appeal.
The full bathroom has been upgraded with a stylish double sink vanity, while the half bathroom features a new sink and vanity. Both bathrooms include new faucets, countertops, and toilets. Enjoy bright, energy-efficient LED lighting throughout the home.
The wood-burning fireplace in the family room/living room can be enjoyed from the kitchen and also adds warmth and coziness. The bonus room offers endless possibilities for living space (living room, formal dining room, office, etc.) Step outside to the new concrete patio, perfect for outdoor entertaining.
The exterior of the home is equally impressive, with a driveway and garage floor redone within the last three years. The garage is fully insulated and finished, adding to the overall appeal. The house has been repainted inside and out, and the roof was replaced approximately 7 years ago. In addition, the furnace/ac has been replaced within the last 7 years. New smoke detectors and exhaust fans have been installed for added safety.
All Whirlpool stainless steel appliances are fairly new, adding to the home’s move-in-ready condition. Additionally, the homeowner has just updated the back, front, and side yards with freshly planted grass/landscaping ensuring the exterior matches the home’s pristine interior.
This meticulously clean home offers immediate occupancy. It is truly move-in ready—all it needs is you! Motivated Seller!
Welcome to this 2024 remodeled, spectacular, open-concept 3-bedroom ranch, where modern updates meet timeless charm. Recently undergoing a complete interior renovation, this home boasts a beautifully designed kitchen with new cabinets, quartz countertops, a sleek stainless steel undermount sink, and a contemporary faucet. The entire home features new high-grade flooring (including porcelain tile) and baseboards, along with freshly painted ceilings, walls, doors, and trim. Every door and casing have been replaced to enhance the home’s fresh, modern appeal.
The full bathroom has been upgraded with a stylish double sink vanity, while the half bathroom features a new sink and vanity. Both bathrooms include new faucets, countertops, and toilets. Enjoy bright, energy-efficient LED lighting throughout the home.
The wood-burning fireplace in the family room/living room can be enjoyed from the kitchen and also adds warmth and coziness. The bonus room offers endless possibilities for living space (living room, formal dining room, office, etc.) Step outside to the new concrete patio, perfect for outdoor entertaining.
The exterior of the home is equally impressive, with a driveway and garage floor redone within the last three years. The garage is fully insulated and finished, adding to the overall appeal. The house has been repainted inside and out, and the roof was replaced approximately 7 years ago. In addition, the furnace/ac has been replaced within the last 7 years. New smoke detectors and exhaust fans have been installed for added safety.
All Whirlpool stainless steel appliances are fairly new, adding to the home’s move-in-ready condition. Additionally, the homeowner has just updated the back, front, and side yards with freshly planted grass/landscaping ensuring the exterior matches the home’s pristine interior.
This meticulously clean home offers immediate occupancy. It is truly move-in ready—all it needs is you! Motivated Seller!
Property Details
Price:
$370,000
MLS #:
20240070351
Status:
Active
Beds:
3
Baths:
2
Address:
2874 SAMUEL DR
Type:
Single Family
Subtype:
Single Family Residence
Subdivision:
EVA HAUS SUB
Neighborhood:
02203 – Troy
City:
Troy
Listed Date:
Sep 18, 2024
State:
MI
Finished Sq Ft:
1,494
ZIP:
48083
Lot Size:
7,841 sqft / 0.18 acres (approx)
Year Built:
1969
See this Listing
I’m a first-generation American with Italian roots. My journey combines family, real estate, and the American dream. Raised in a loving home, I embraced my Italian heritage and studied in Italy before returning to the US. As a mother of four, married for 30 years, my joy is family time. Real estate runs in my blood, inspired by my parents’ success in the industry. I earned my real estate license at 18, learned from a mentor at Century 21, and continued to grow at Remax. In 2022, I became the…
More About LiaMortgage Calculator
Schools
School District:
WarrenCon
Interior
Appliances
Dishwasher, Dryer, Free Standing Electric Range, Free Standing Refrigerator, Microwave, Washer
Bathrooms
1 Full Bathroom, 1 Half Bathroom
Cooling
Central Air
Heating
Forced Air, Natural Gas
Exterior
Architectural Style
Ranch
Construction Materials
Brick
Parking Features
Two Car Garage, Attached
Financial
Taxes
$4,803
Map
Community
- Address2874 SAMUEL DR Troy MI
- SubdivisionEVA HAUS SUB
- CityTroy
- CountyOakland
- Zip Code48083
Similar Listings Nearby
- 4425 CLARKE DR
Troy, MI$479,000
2.37 miles away
- 175 Eastlawn DR
Rochester Hills, MI$474,999
4.90 miles away
- 1106 E SOUTH BLVD
Troy, MI$474,900
4.52 miles away
Troy, MI$465,000
1.89 miles away
- 691 BARCLAY DR
Troy, MI$464,990
2.70 miles away
- 2048 Highbury Drive
Troy, MI$464,900
3.15 miles away
- 1686 Crestline
Troy, MI$459,900
1.38 miles away
- 2631 Pearl DR
Troy, MI$455,000
3.32 miles away
- 175 Eastlawn Drive
Rochester Hills, MI$450,000
4.87 miles away
- 42530 MALBECK DR
Sterling Heights, MI$450,000
3.68 miles away

2874 SAMUEL DR
Troy, MI
LIGHTBOX-IMAGES

