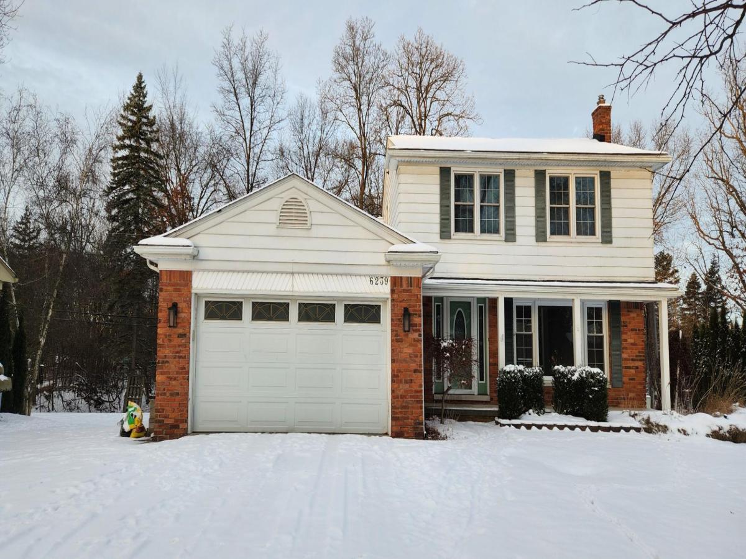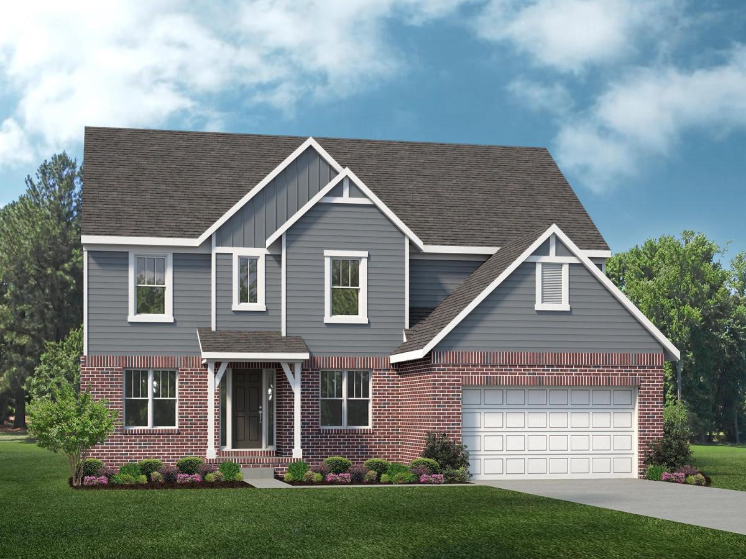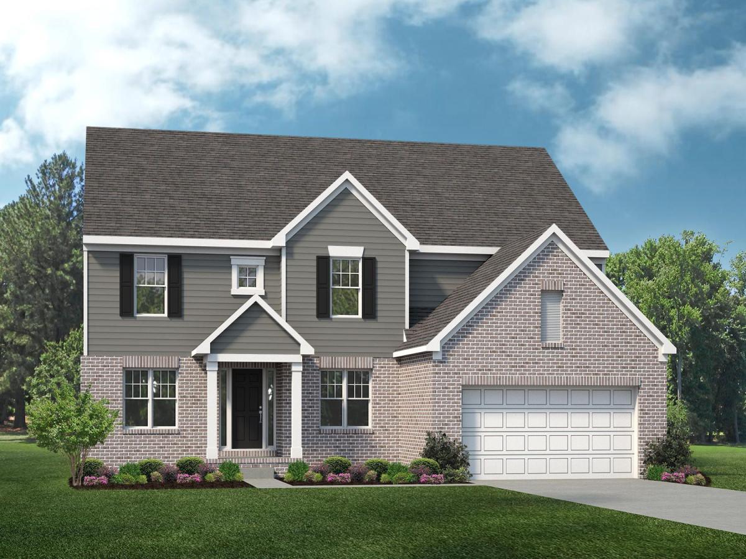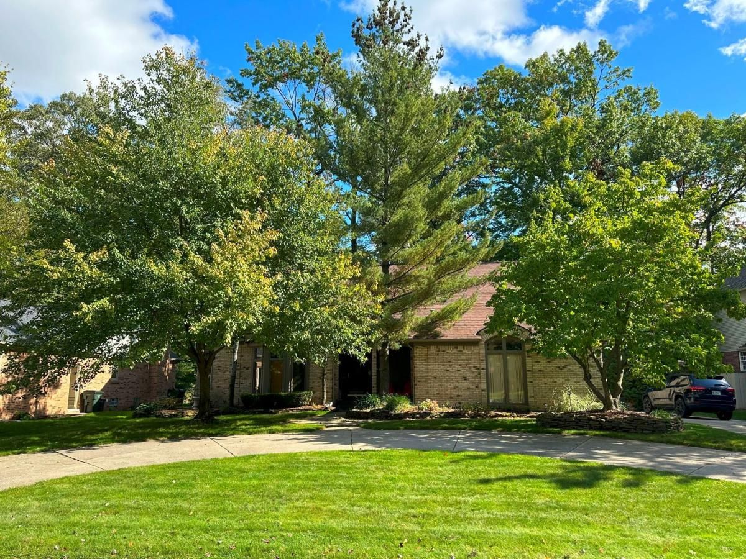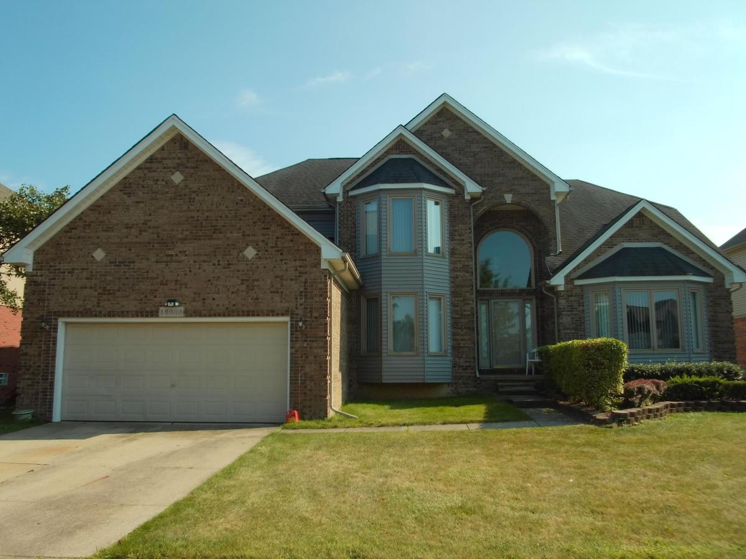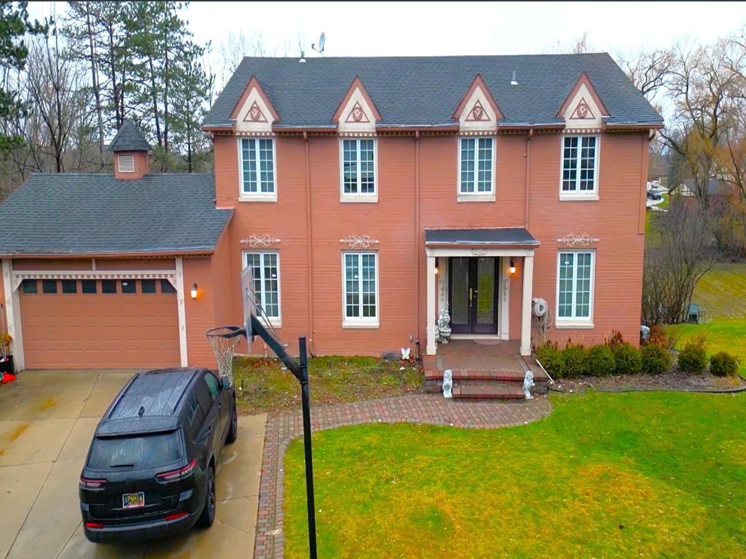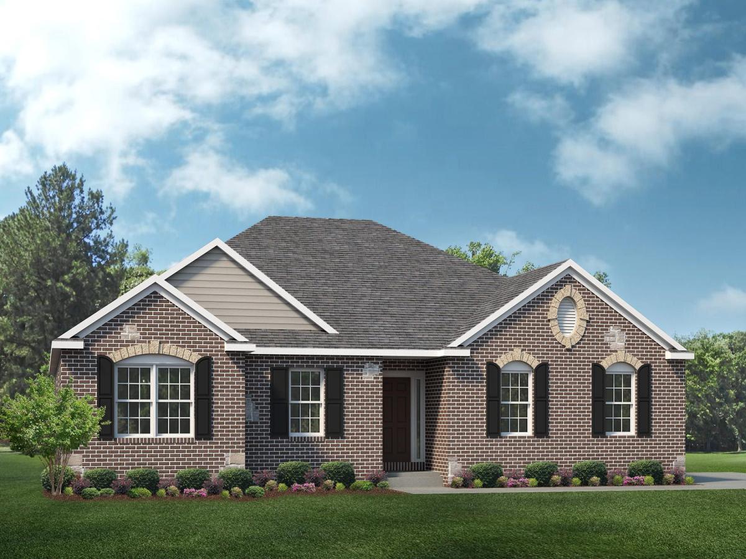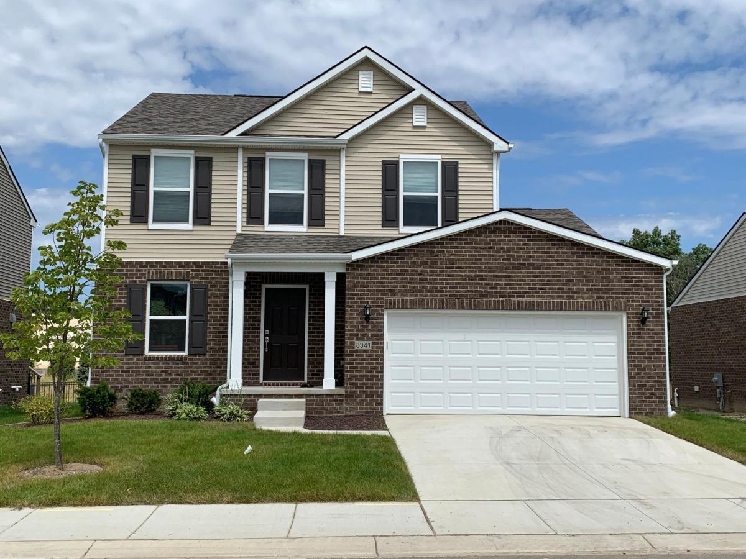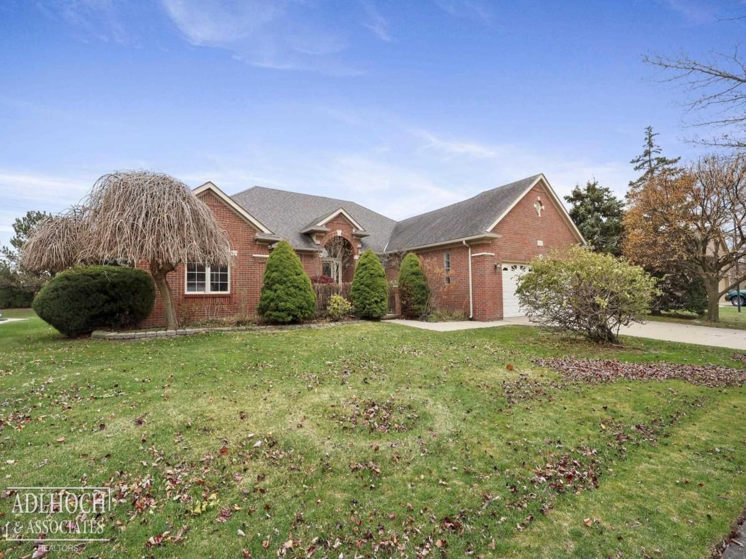The entry level features a large step-down family room with a gas fireplace, ceiling fan, and a huge door wall leading to the backyard deck. Beautiful wood floors run throughout the remainder of the house except for the Foyer full bath and lavatory, which are ceramic. The living room is bright and spacious with a large picture window at the front of the house. Open to the living room is the formal dining room, which has a second door wall to the multi-level deck.
The kitchen and breakfast area are open to each other and include oak cabinets, a newer stainless dishwasher and refrigerator, a white stove and microwave, and pull-out drawers in the pantry. A pocket door closes off the kitchen from the dining room. The half bath features a newer pedestal sink and ceramic flooring.
The half-open stairway to the second level has been refinished with carpeted runners. Upstairs are four bedrooms and a full bath, which was completely redone in 2022 with a huge double-sink Durabath Natural Stone vanity, a jet tub, subway tile, composite flooring, an exhaust fan, and a high-tech touch/heated mirror. All bedrooms have exposed hardwood floors, double closets, and ceiling fans. The primary bedroom boasts a triple-door built-out closet.
The windows and steel entry doors are newer. The forced air furnace and central air were updated in 2008. Carpeted steps lead to the basement, which has a tile floor. The poured basement features a backup sump pump system, a gas water heater, and newer washer and dryer. Additional highlights include copper plumbing, mostly updated wiring to the circuit breaker box, and a humidifier on the gas forced air furnace.
Priced to sell quickly.
Property Details
See this Listing
I’m a first-generation American with Italian roots. My journey combines family, real estate, and the American dream. Raised in a loving home, I embraced my Italian heritage and studied in Italy before returning to the US. As a mother of four, married for 30 years, my joy is family time. Real estate runs in my blood, inspired by my parents’ success in the industry. I earned my real estate license at 18, learned from a mentor at Century 21, and continued to grow at Remax. In 2022, I became the…
More About LiaMortgage Calculator
Schools
Interior
Exterior
Financial
Map
Community
- Address6239 WALKER DR Troy MI
- SubdivisionEMERALD LAKES VILLAGE NO 1
- CityTroy
- CountyOakland
- Zip Code48085
Similar Listings Nearby
- 55876 CECILIA DR
Macomb, MI$531,990
0.00 miles away
- 56088 CASPER DR
Macomb, MI$531,990
0.00 miles away
- 53438 ROBINHOOD DR
Shelby, MI$530,000
0.00 miles away
- 16938 COUNTRY CLUB DR
Macomb, MI$529,000
0.00 miles away
- 16938 Country Club DR
Macomb, MI$529,000
0.00 miles away
- 5480 W BLOOMFIELD LAKE RD
West Bloomfield, MI$529,000
0.00 miles away
- 56131 STONE FALCON DR
Shelby, MI$526,990
0.00 miles away
- 51254 NATURE TRAIL DR
Macomb, MI$525,990
0.00 miles away
- 51314 NATURE TRAIL DR
Macomb, MI$525,990
0.00 miles away
- 47238 Bluejay DR
Macomb, MI$525,000
0.00 miles away


