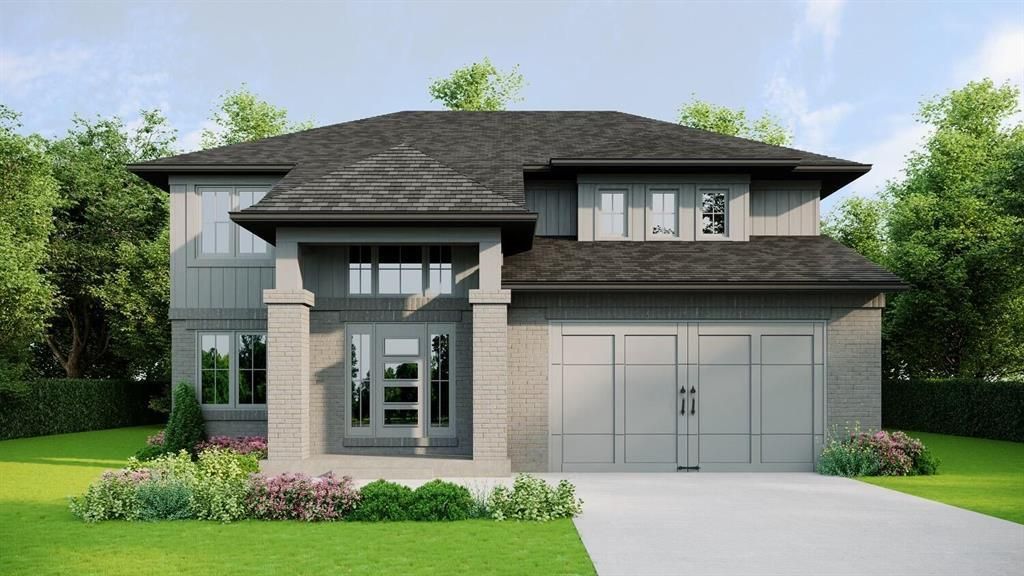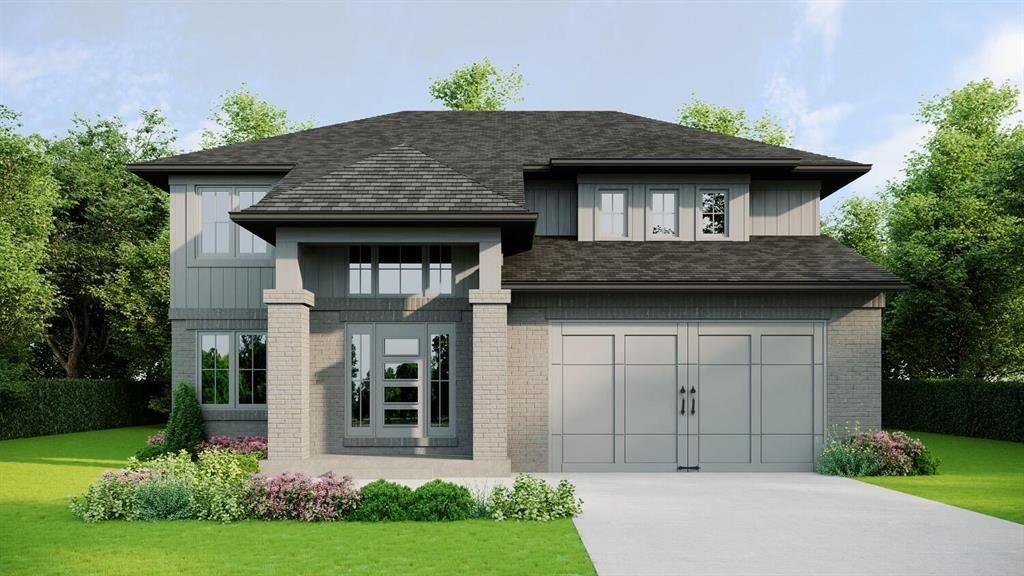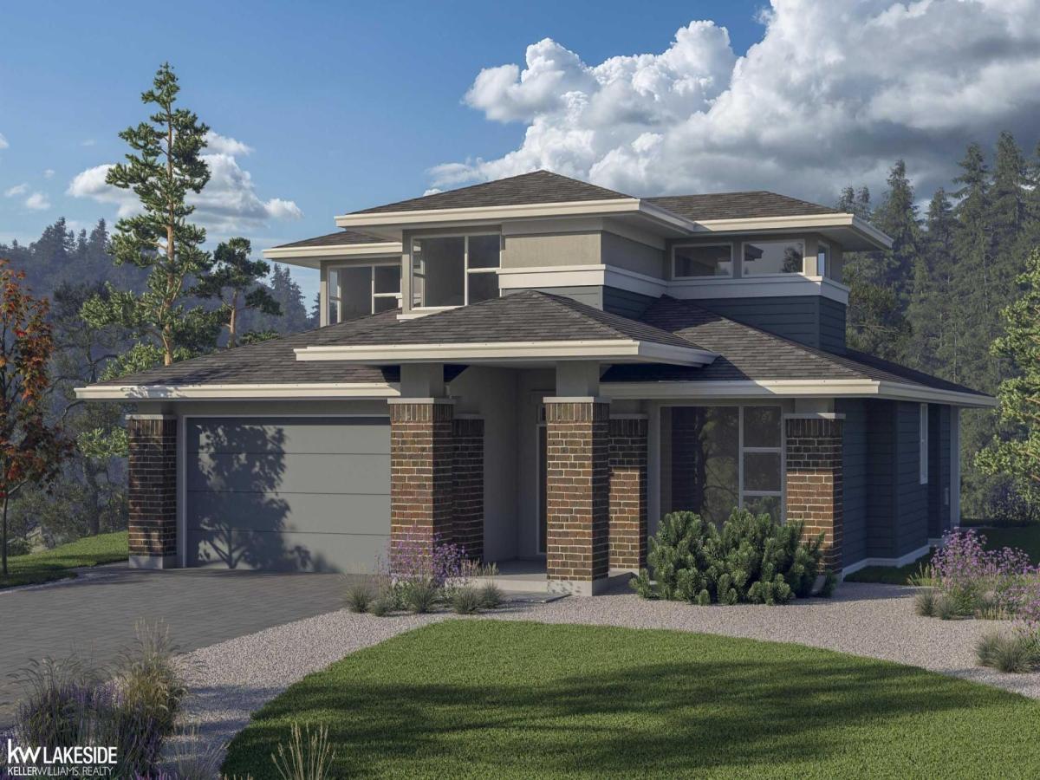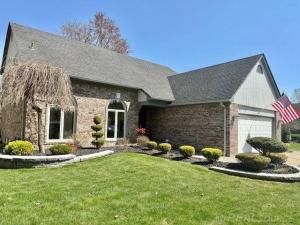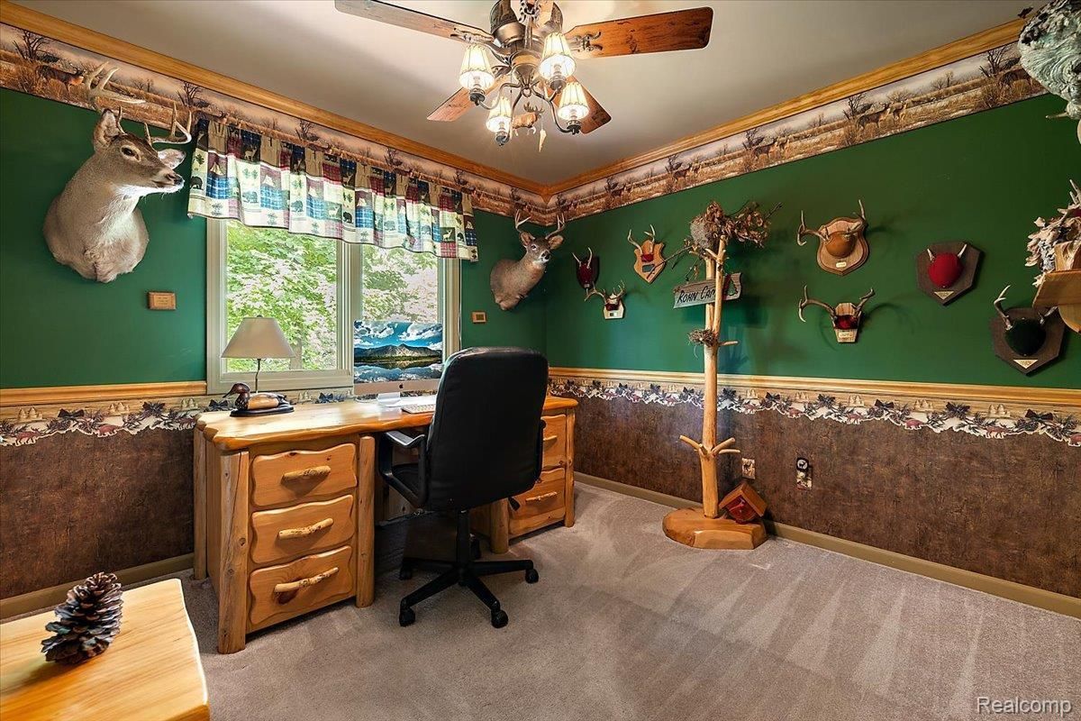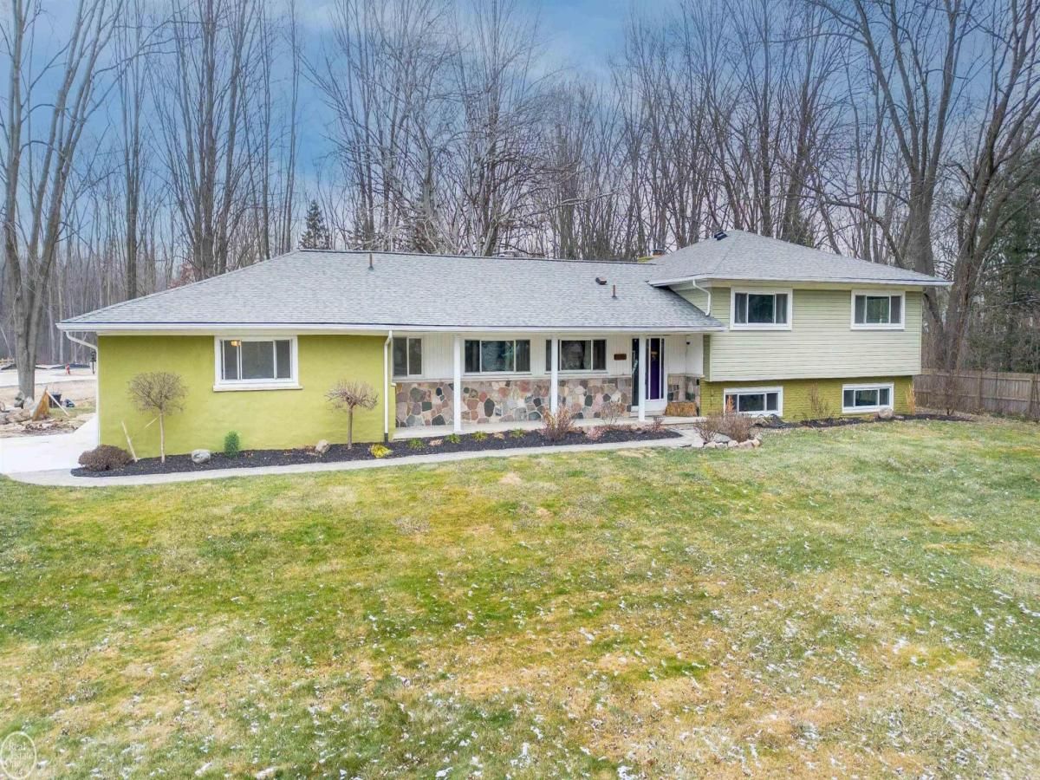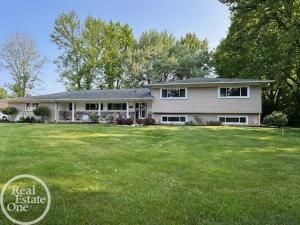Welcome Home! This pristine Colonial in the sought-after Woodland Hills Community of Sterling Heights is truly better than new. Designed with modern living in mind, the spacious open-concept layout is perfect for entertaining. The gourmet kitchen boasts a massive center island, elegant granite countertops throughout, stylish backsplash, walk-in pantry, and a stunning sunroom filled with natural light, featuring a glass door that opens to the backyard. A versatile flex room with 8-ft doors offers endless possibilities—home office, playroom, or formal sitting area—tailored to your needs. Convenient command center off the garage entry, and an abundance of recessed lighting creates a warm and welcoming ambiance throughout the main level. Upstairs, you’ll find a grand primary suite with dual vanities, frameless glass shower, and generous walk-in closet. Every bedroom features its own walk-in closet, plus the added bonus of a second-floor laundry room for ultimate convenience. Additional highlights include 8’6″ basement ceiling height and so much more. This home checks every box—don’t miss your chance to make it yours!
Property Details
Price:
$549,900
MLS #:
20251014691
Status:
Active
Beds:
3
Baths:
3
Address:
3860 Summit Drive
Type:
Single Family
Subtype:
Single Family Residence
Subdivision:
WOODLAND HILLS CONDO
Neighborhood:
03101 – Sterling Heights
City:
Sterling Heights
Listed Date:
Jul 8, 2025
State:
MI
Finished Sq Ft:
2,700
ZIP:
48314
Year Built:
2021
See this Listing
I’m a first-generation American with Italian roots. My journey combines family, real estate, and the American dream. Raised in a loving home, I embraced my Italian heritage and studied in Italy before returning to the US. As a mother of four, married for 30 years, my joy is family time. Real estate runs in my blood, inspired by my parents’ success in the industry. I earned my real estate license at 18, learned from a mentor at Century 21, and continued to grow at Remax. In 2022, I became the…
More About LiaMortgage Calculator
Schools
School District:
Utica
Interior
Appliances
Dishwasher, Disposal, Dryer, Free Standing Gas Oven, Free Standing Refrigerator, Gas Cooktop, Humidifier, Microwave, Stainless Steel Appliances, Washer
Bathrooms
2 Full Bathrooms, 1 Half Bathroom
Cooling
Ceiling Fans, Central Air
Heating
Forced Air, Natural Gas
Laundry Features
Laundry Room
Exterior
Architectural Style
Colonial
Community Features
Sidewalks
Construction Materials
Brick, Vinyl Siding
Parking Features
Two Car Garage, Attached, Direct Access, Driveway, Electricityin Garage, Garage Faces Front, Garage Door Opener
Financial
HOA Fee
$450
HOA Frequency
Annually
Taxes
$9,393
Map
Community
- Address3860 Summit Drive Sterling Heights MI
- SubdivisionWOODLAND HILLS CONDO
- CitySterling Heights
- CountyMacomb
- Zip Code48314
Similar Listings Nearby
- 3845 Hazelton Avenue
Rochester Hills, MI$700,000
3.15 miles away
- 3845-2 Hazelton Avenue
Rochester Hills, MI$700,000
3.42 miles away
- 3281 Crooks RD
Rochester Hills, MI$699,900
4.92 miles away
- 6272 Brittany Tree DR
Troy, MI$699,900
1.86 miles away
- 3454 Everett Drive
Rochester Hills, MI$699,000
2.41 miles away
- 2082 Avon Lake Lane
Rochester Hills, MI$695,000
3.61 miles away
- 6026 Via Tosana CT
Troy, MI$694,714
4.54 miles away
- 2403 E Square Lake RD
Troy, MI$694,699
1.68 miles away
- 14040 Regatta Bay DR
Shelby, MI$693,485
4.15 miles away
- 4118 Spring Meadows Drive
Sterling Heights, MI$690,000
4.72 miles away

3860 Summit Drive
Sterling Heights, MI
LIGHTBOX-IMAGES


