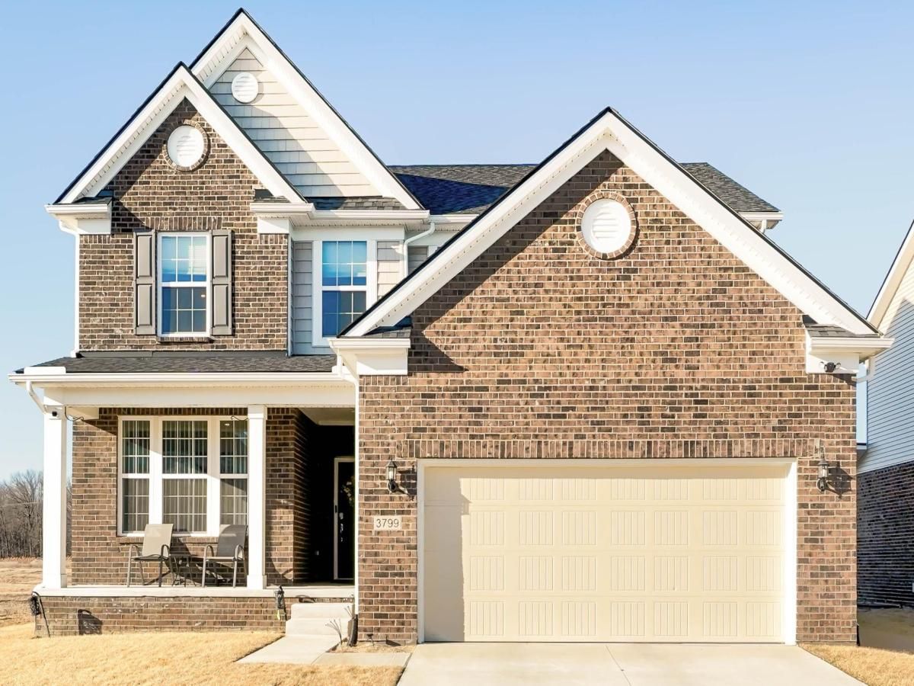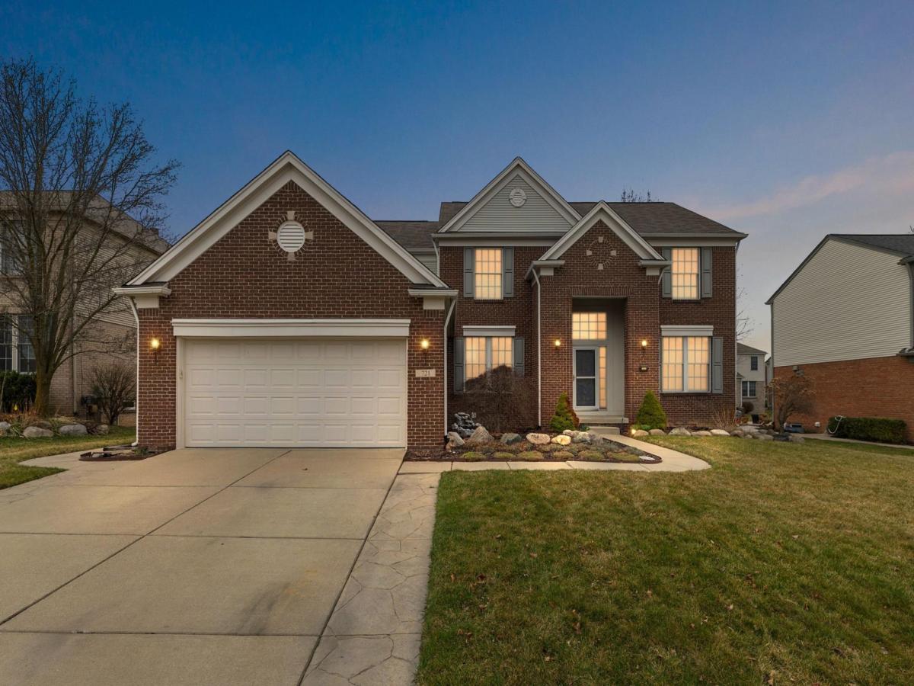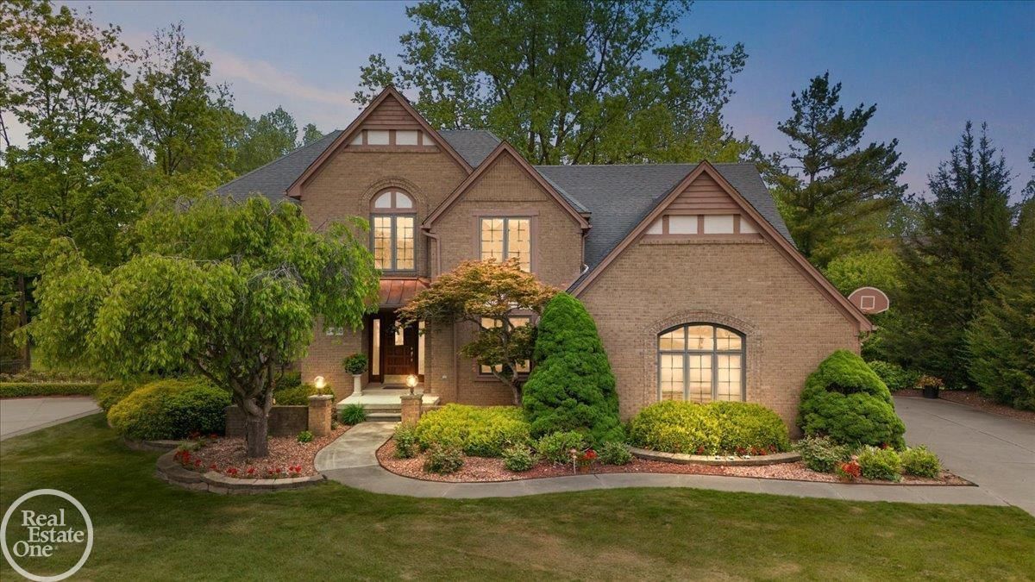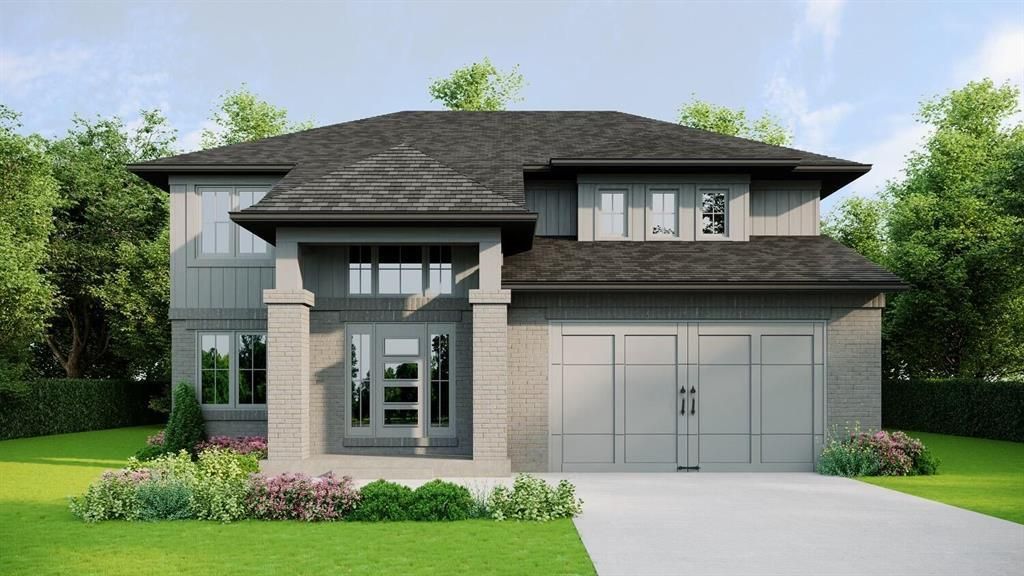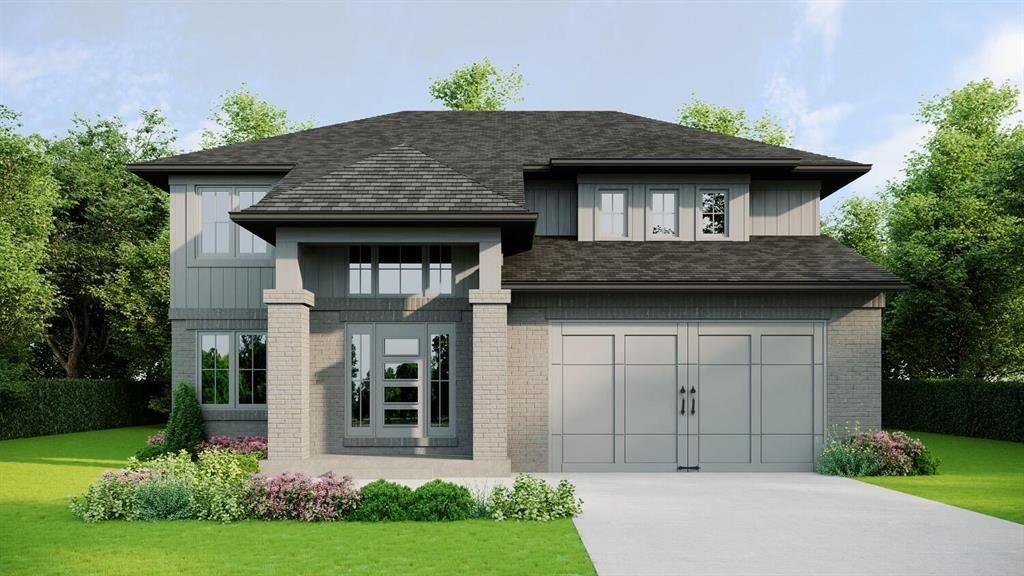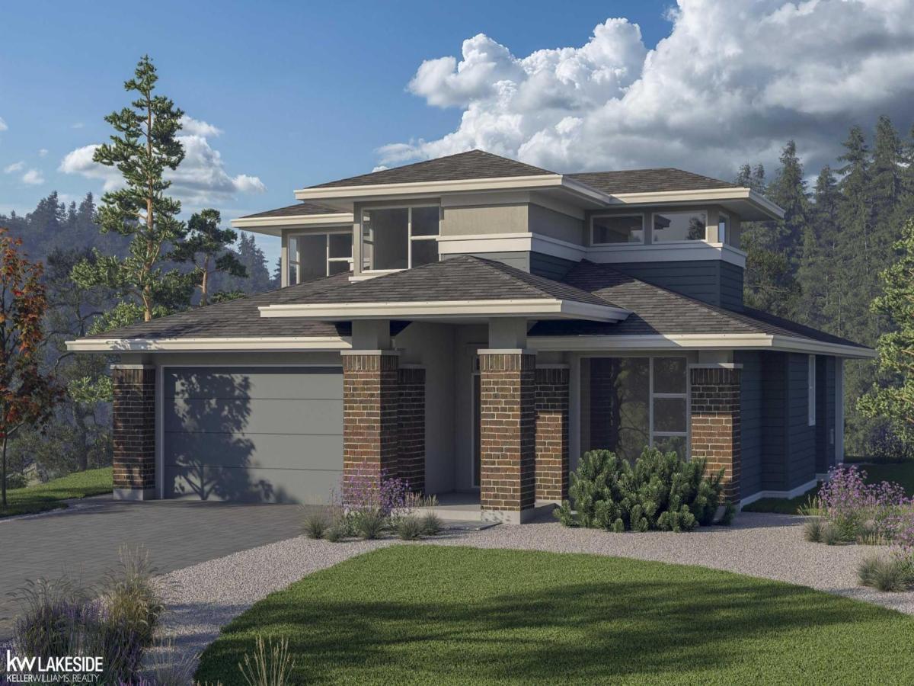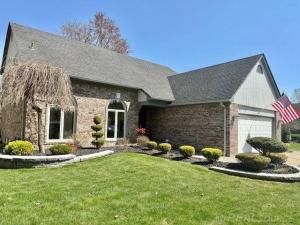The Beautiful home features 4 beds, 2.5 baths, a Sunroom, a flex room, and
2 car garage, Open concept living floor plan with beautiful hardwood flooring on the 1st floor, Kitchen with Quartz countertops, Back Splash, walk-in pantry, sink, Vent, Kitchen cabinets with soft closing” maple cabinets, and stainless steel appliances with Island. Living Room with Cozy Fireplace.
Wall of windows for natural lighting. Gorgeous Great Room flows into the kitchen creating a wonderful family living space, Formal dining area open to kitchen & great room.
Convenient office or Study area with granite counter top on first floor.Enjoy the sunroom w/ windows.
On the Second floor, you’ll find a loft area 3 bedrooms and a master suite complete with a full bathroom, and an Oversized master bedroom with a walk-in closet, for convenience, a 2nd-floor laundry. Extended Garage! Deeper Basement with Rough and Plumbing! A MUST SEE!
2 car garage, Open concept living floor plan with beautiful hardwood flooring on the 1st floor, Kitchen with Quartz countertops, Back Splash, walk-in pantry, sink, Vent, Kitchen cabinets with soft closing” maple cabinets, and stainless steel appliances with Island. Living Room with Cozy Fireplace.
Wall of windows for natural lighting. Gorgeous Great Room flows into the kitchen creating a wonderful family living space, Formal dining area open to kitchen & great room.
Convenient office or Study area with granite counter top on first floor.Enjoy the sunroom w/ windows.
On the Second floor, you’ll find a loft area 3 bedrooms and a master suite complete with a full bathroom, and an Oversized master bedroom with a walk-in closet, for convenience, a 2nd-floor laundry. Extended Garage! Deeper Basement with Rough and Plumbing! A MUST SEE!
Property Details
Price:
$559,900
MLS #:
20250015426
Status:
Active
Beds:
4
Baths:
3
Address:
3799 SIENNA DR
Type:
Single Family
Subtype:
Single Family Residence
Subdivision:
WOODLAND HILLS CONDO MCCP NO 1193
Neighborhood:
03101 – Sterling Heights
City:
Sterling Heights
Listed Date:
Mar 11, 2025
State:
MI
Finished Sq Ft:
2,700
ZIP:
48314
Lot Size:
6,098 sqft / 0.14 acres (approx)
Year Built:
2022
See this Listing
I’m a first-generation American with Italian roots. My journey combines family, real estate, and the American dream. Raised in a loving home, I embraced my Italian heritage and studied in Italy before returning to the US. As a mother of four, married for 30 years, my joy is family time. Real estate runs in my blood, inspired by my parents’ success in the industry. I earned my real estate license at 18, learned from a mentor at Century 21, and continued to grow at Remax. In 2022, I became the…
More About LiaMortgage Calculator
Schools
School District:
Utica
Interior
Bathrooms
2 Full Bathrooms, 1 Half Bathroom
Cooling
Central Air
Heating
Forced Air, Natural Gas
Exterior
Architectural Style
Colonial
Construction Materials
Brick, Other
Parking Features
Two Car Garage, Attached
Financial
HOA Fee
$700
HOA Frequency
Annually
Taxes
$9,408
Map
Community
- Address3799 SIENNA DR Sterling Heights MI
- SubdivisionWOODLAND HILLS CONDO MCCP NO 1193
- CitySterling Heights
- CountyMacomb
- Zip Code48314
Similar Listings Nearby
- 721 Enchantment DR
Rochester Hills, MI$724,900
3.27 miles away
- 54168 Overbrook CT
Shelby, MI$719,900
4.78 miles away
- 2023 CECIL Dr. Drive
Troy, MI$719,900
4.08 miles away
- 3845 Hazelton Avenue
Rochester Hills, MI$700,000
3.10 miles away
- 3845-2 Hazelton Avenue
Rochester Hills, MI$700,000
3.36 miles away
- 3281 Crooks RD
Rochester Hills, MI$699,900
4.86 miles away
- 48913 Pinebrook Drive
Shelby, MI$699,900
2.55 miles away
- 43468 Hoptree Drive
Sterling Heights, MI$699,900
0.88 miles away
- 6272 Brittany Tree DR
Troy, MI$699,900
1.85 miles away
- 6026 Via Tosana CT
Troy, MI$694,714
4.55 miles away

3799 SIENNA DR
Sterling Heights, MI
LIGHTBOX-IMAGES

