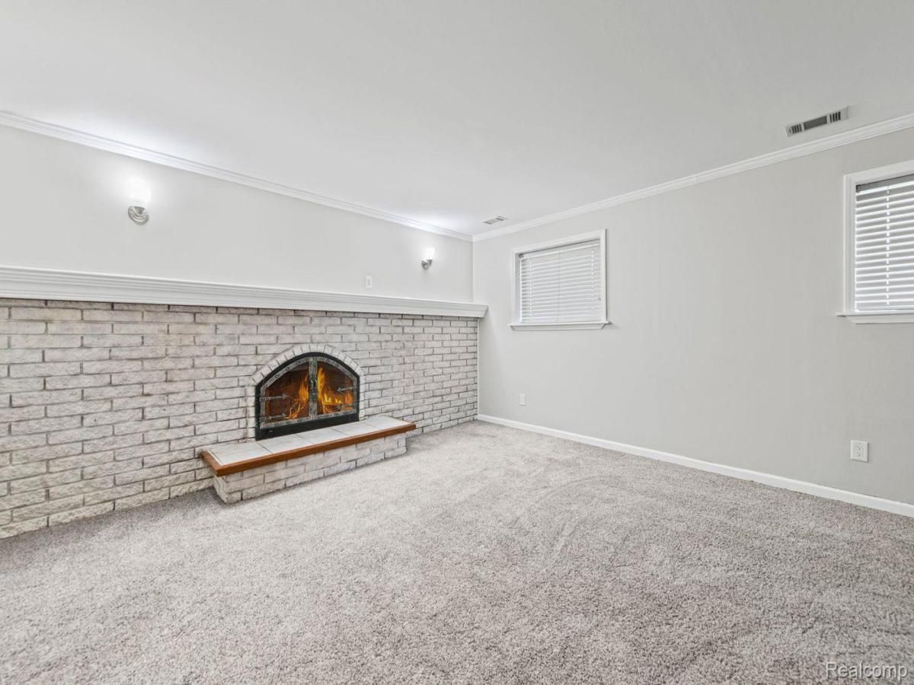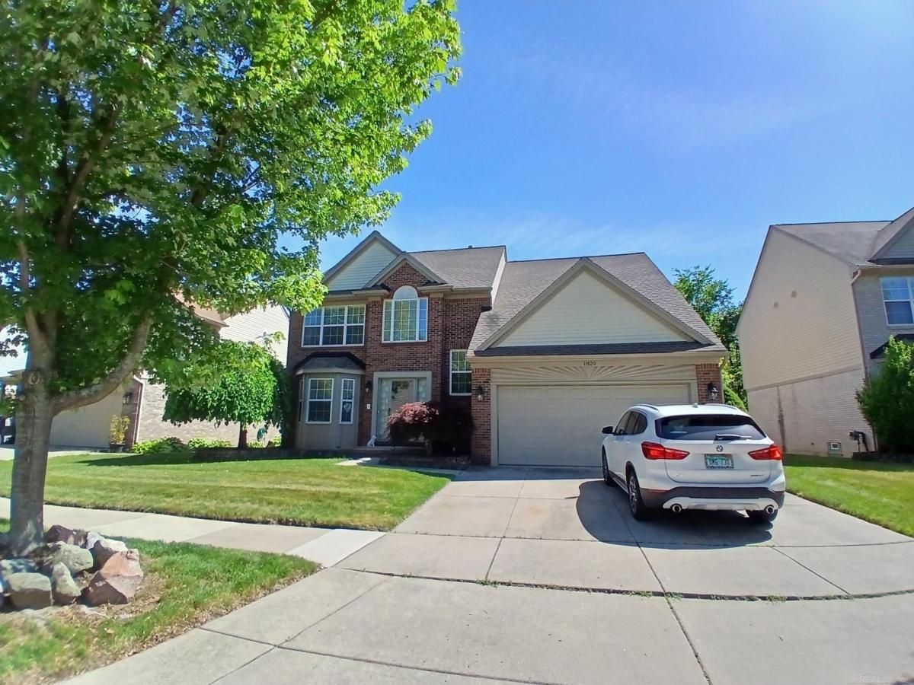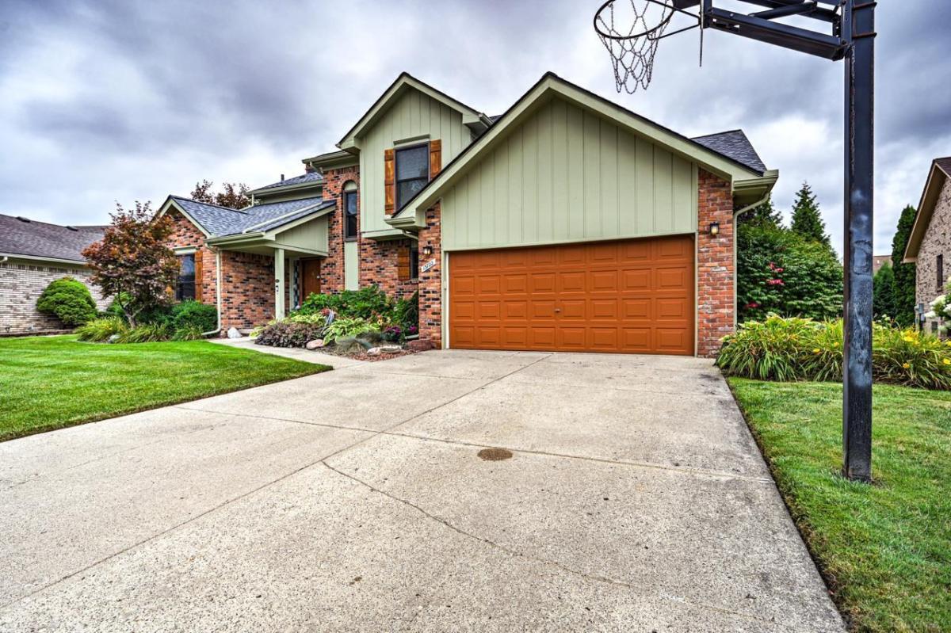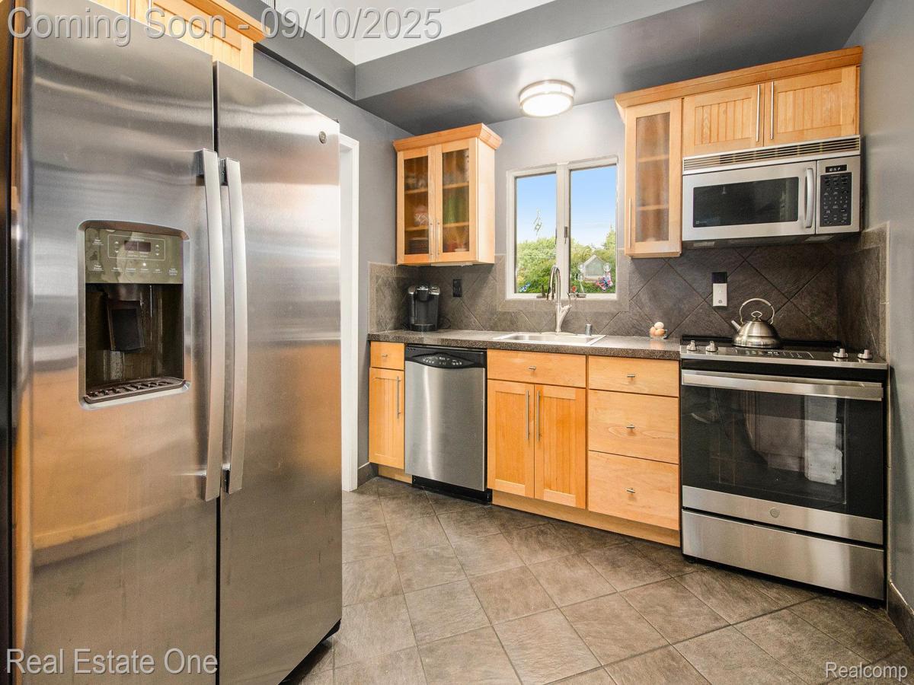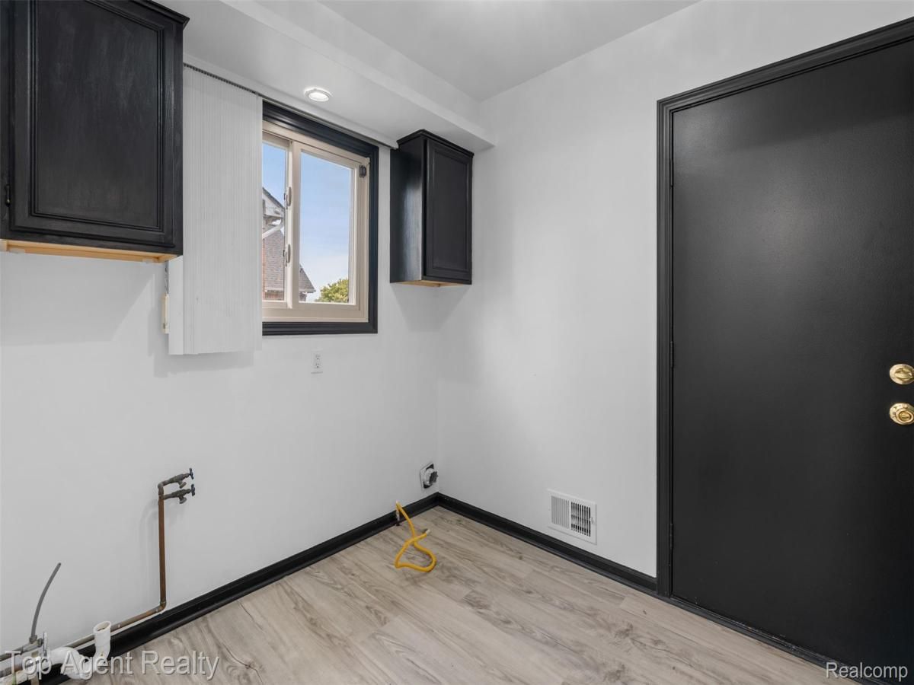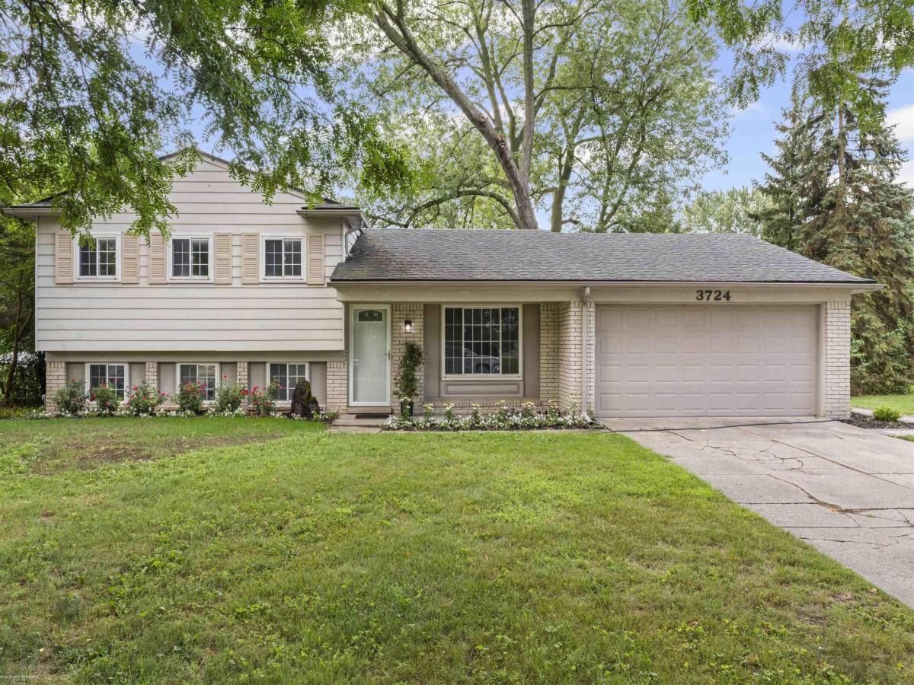Schedule your appointment to see this move-in ready, 4 bedroom, 2 bath quad in a great neighborhood and on a quiet street in Sterling Heights! This light-filled, open concept floor plan is perfect for entertaining and feels warm and inviting. The kitchen features newer stainless steel appliances and a large pantry. It is only a few steps down to the cozy family room with a fireplace. The master has a conveniently placed separate door into the main bathroom. The fourth bedroom is right off the family room and close to the half bath which is already plumbed, and has space for, a second shower. This home has bountiful storage and flexible basement space as well. The fenced yard is perfect for kids and pets; and the deck is a great place to sit and enjoy your summer evenings. Many updates were done just two years ago including paint, flooring, appliances, and the furnace. Don’t miss your chance to be close to shopping and amenities as well!
Property Details
Price:
$339,999
MLS #:
20251036291
Status:
Active
Beds:
4
Baths:
2
Address:
5216 Peekskill Drive
Type:
Single Family
Subtype:
Single Family Residence
Subdivision:
WESTCHESTER SUB
Neighborhood:
03101sterlingheights
City:
Sterling Heights
Listed Date:
Sep 13, 2025
State:
MI
Finished Sq Ft:
2,450
ZIP:
48310
Year Built:
1981
See this Listing
I’m a first-generation American with Italian roots. My journey combines family, real estate, and the American dream. Raised in a loving home, I embraced my Italian heritage and studied in Italy before returning to the US. As a mother of four, married for 30 years, my joy is family time. Real estate runs in my blood, inspired by my parents’ success in the industry. I earned my real estate license at 18, learned from a mentor at Century 21, and continued to grow at Remax. In 2022, I became the…
More About LiaMortgage Calculator
Schools
School District:
WarrenCon
Interior
Bathrooms
2 Full Bathrooms
Heating
Forced Air, Natural Gas
Exterior
Architectural Style
Split Level
Construction Materials
Brick, Vinyl Siding
Parking Features
Two Car Garage, Attached
Financial
Taxes
$5,367
Map
Community
- Address5216 Peekskill Drive Sterling Heights MI
- SubdivisionWESTCHESTER SUB
- CitySterling Heights
- CountyMacomb
- Zip Code48310
Similar Listings Nearby
- 11820 Creekview DR
Sterling Heights, MI$439,900
2.45 miles away
- 13722 Diversion DR
Sterling Heights, MI$439,900
3.65 miles away
- 2196 Niagara Drive
Troy, MI$439,900
2.47 miles away
- 35238 Moravian Drive
Sterling Heights, MI$435,000
4.32 miles away
- 37207 Almont E Drive
Sterling Heights, MI$430,000
0.39 miles away
- 40363 Denbigh Drive
Sterling Heights, MI$430,000
1.81 miles away
- 2684 Coral Drive
Troy, MI$429,900
2.94 miles away
- 3724 Horseshoe DR
Troy, MI$425,000
2.34 miles away
- 42222 Mac Rae Drive
Sterling Heights, MI$420,000
3.45 miles away
- 6103 Rochester Road
Troy, MI$420,000
4.50 miles away

5216 Peekskill Drive
Sterling Heights, MI
LIGHTBOX-IMAGES

