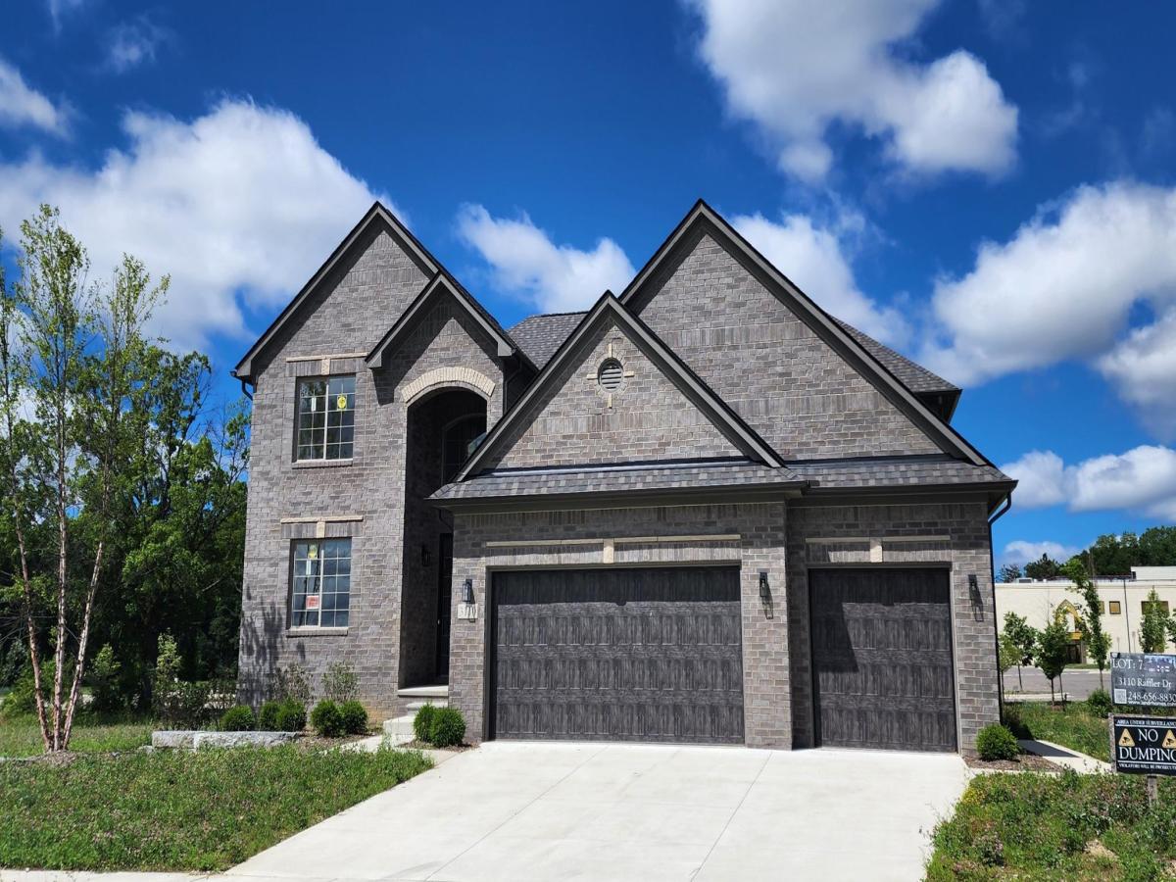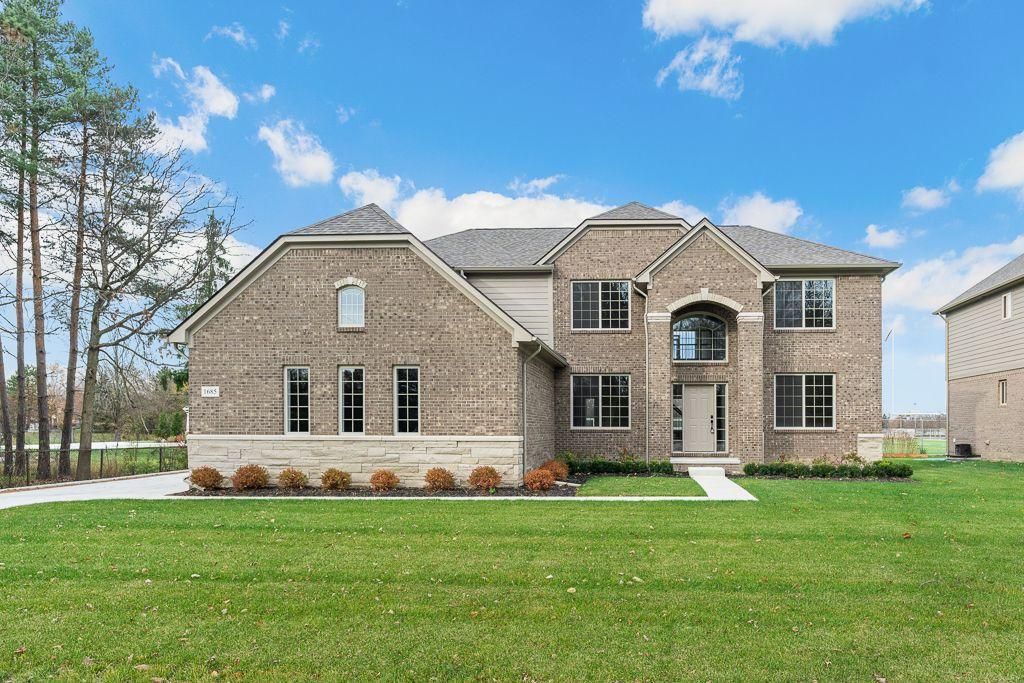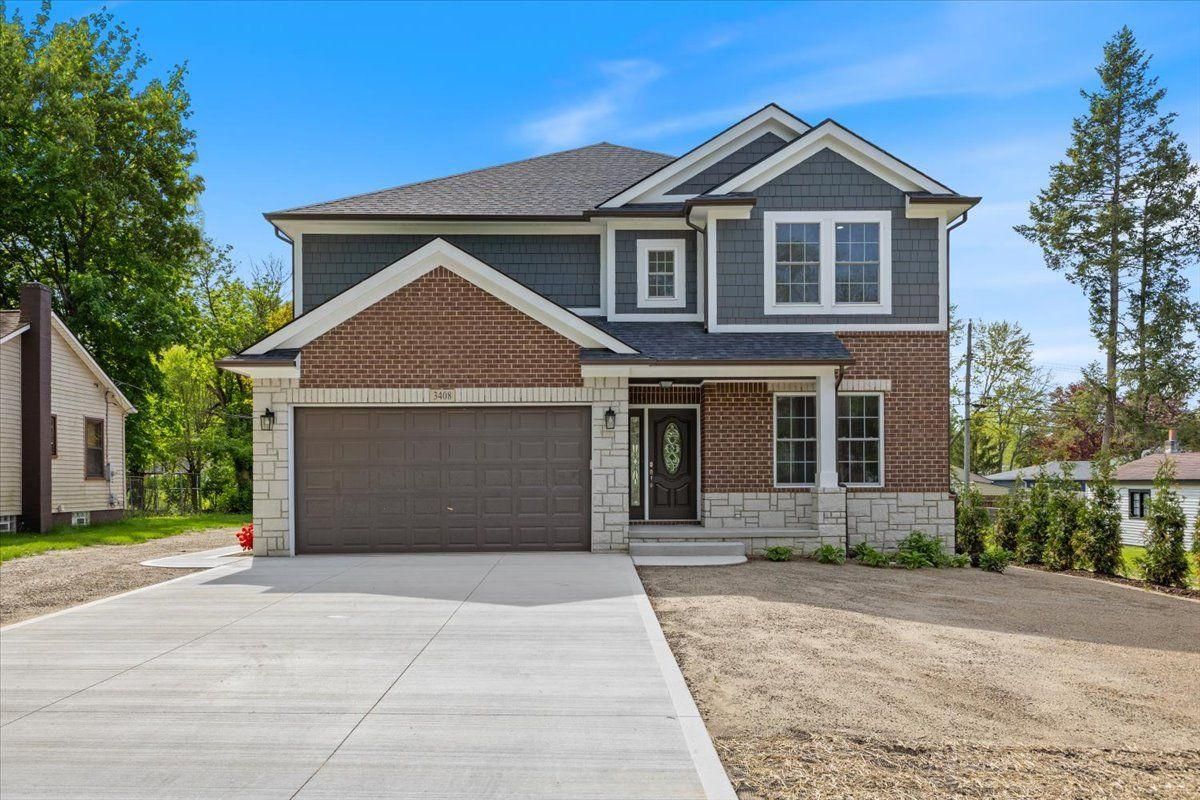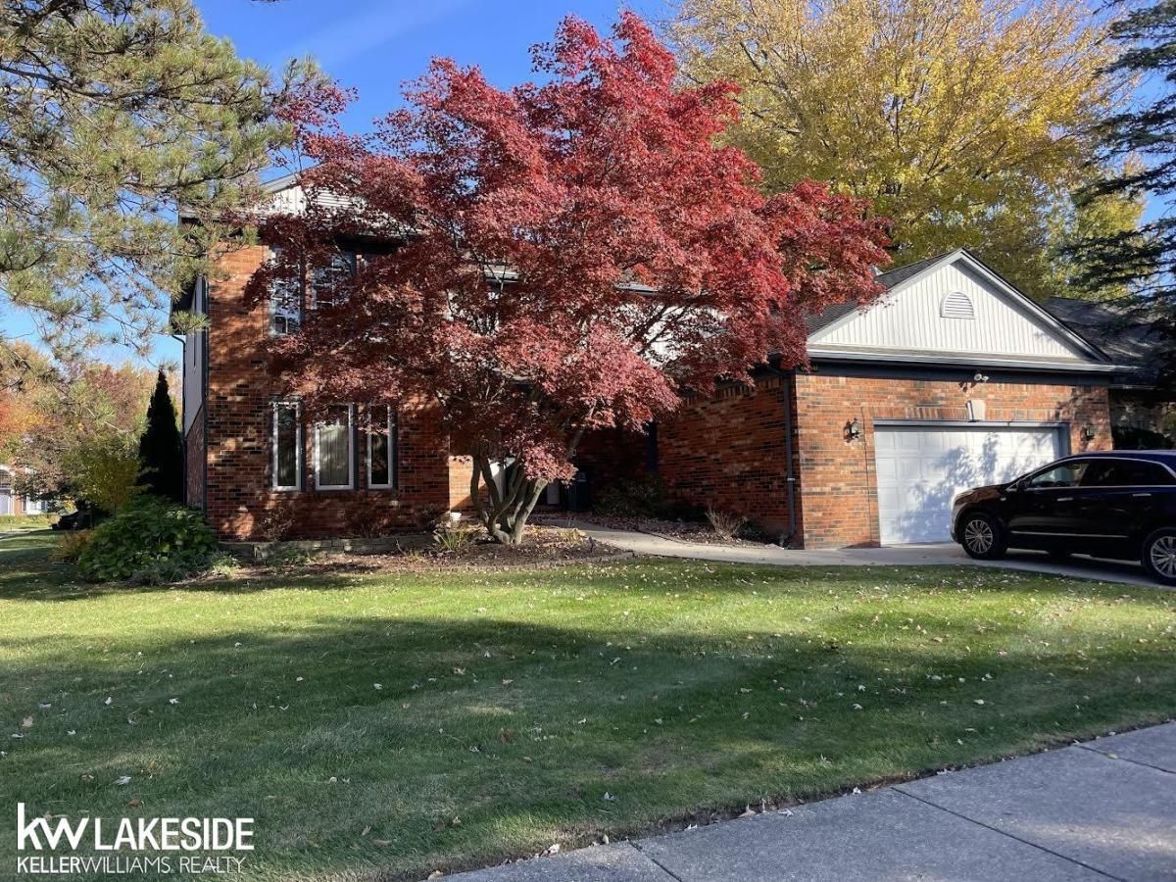Welcome to this stunning home in the highly sought-after Vineyards subdivision, offering over 3,150 sq ft above grade and 4,600 sq ft of total finished living space. Step inside to an open-concept floor plan with cathedral ceilings and beautiful hardwood floors throughout.
The gourmet kitchen features granite countertops, a large island, a walk-in pantry, and a convenient butler’s pantry—perfect for entertaining and everyday living. The spacious primary suite boasts two walk-in closets and a luxurious bathroom. With 4 bedrooms total, there’s room for everyone.
A bright four-season room with heated floors overlooks the professionally landscaped backyard, providing serene views of the pond
and fountain, with direct access to the water feature and common area. Privacy and tranquility abound with no home directly behind.
The finished lower level includes a full bathroom and versatile living space, ideal for a rec room, home gym, or guest room.
A 3-car garage provides plenty of space for vehicles and storage.
This is a rare opportunity to own in one of the area’s most desirable communities. Move-in ready and waiting for its next owner!
The gourmet kitchen features granite countertops, a large island, a walk-in pantry, and a convenient butler’s pantry—perfect for entertaining and everyday living. The spacious primary suite boasts two walk-in closets and a luxurious bathroom. With 4 bedrooms total, there’s room for everyone.
A bright four-season room with heated floors overlooks the professionally landscaped backyard, providing serene views of the pond
and fountain, with direct access to the water feature and common area. Privacy and tranquility abound with no home directly behind.
The finished lower level includes a full bathroom and versatile living space, ideal for a rec room, home gym, or guest room.
A 3-car garage provides plenty of space for vehicles and storage.
This is a rare opportunity to own in one of the area’s most desirable communities. Move-in ready and waiting for its next owner!
Property Details
Price:
$699,999
MLS #:
20251030519
Status:
Active
Beds:
4
Baths:
4
Address:
43459 Chardonnay Drive
Type:
Single Family
Subtype:
Single Family Residence
Subdivision:
VINEYARDS SUB
Neighborhood:
03101sterlingheights
City:
Sterling Heights
Listed Date:
Sep 4, 2025
State:
MI
Finished Sq Ft:
4,550
ZIP:
48314
Year Built:
1992
See this Listing
I’m a first-generation American with Italian roots. My journey combines family, real estate, and the American dream. Raised in a loving home, I embraced my Italian heritage and studied in Italy before returning to the US. As a mother of four, married for 30 years, my joy is family time. Real estate runs in my blood, inspired by my parents’ success in the industry. I earned my real estate license at 18, learned from a mentor at Century 21, and continued to grow at Remax. In 2022, I became the…
More About LiaMortgage Calculator
Schools
School District:
Utica
Interior
Appliances
Convection Oven, Disposal, Energy Star Qualified Dryer, Energy Star Qualified Dishwasher, Energy Star Qualified Refrigerator, Energy Star Qualified Washer, Gas Cooktop, Humidifier, Microwave, Range Hood, Stainless Steel Appliances, Vented Exhaust Fan, Wine Cooler, Water Purifier Owned
Bathrooms
3 Full Bathrooms, 1 Half Bathroom
Cooling
Central Air
Heating
Forced Air, Natural Gas
Laundry Features
Gas Dryer Hookup, Laundry Room, Washer Hookup
Exterior
Architectural Style
Colonial
Construction Materials
Brick
Parking Features
Three Car Garage, Attached
Roof
Asphalt
Security Features
Fire Alarm, Security System Owned, Smoke Detectors
Financial
HOA Fee
$450
HOA Frequency
Annually
Taxes
$6,646
Map
Community
- Address43459 Chardonnay Drive Sterling Heights MI
- SubdivisionVINEYARDS SUB
- CitySterling Heights
- CountyMacomb
- Zip Code48314
Similar Listings Nearby
- 3110 RAFFLER DR
Rochester Hills, MI$898,500
4.33 miles away
- 1685 E WATTLES RD
Troy, MI$849,900
3.23 miles away
- 2198 S Rochester Rd
Rochester Hills, MI$827,000
4.24 miles away
- 3093 Raffler Drive
Rochester Hills, MI$799,950
4.34 miles away
- 4054 Jayden Court
Sterling Heights, MI$799,900
0.85 miles away
- 4222 Tallman Drive
Troy, MI$790,000
4.17 miles away
- 3408 Eastern Avenue
Rochester Hills, MI$769,900
1.97 miles away
- 42192 Dequindre Road
Sterling Heights, MI$750,000
1.23 miles away
- 6190 Silverstone DR
Troy, MI$750,000
1.93 miles away
- 4172 Blossom Drive
Sterling Heights, MI$741,750
0.44 miles away

43459 Chardonnay Drive
Sterling Heights, MI
LIGHTBOX-IMAGES





