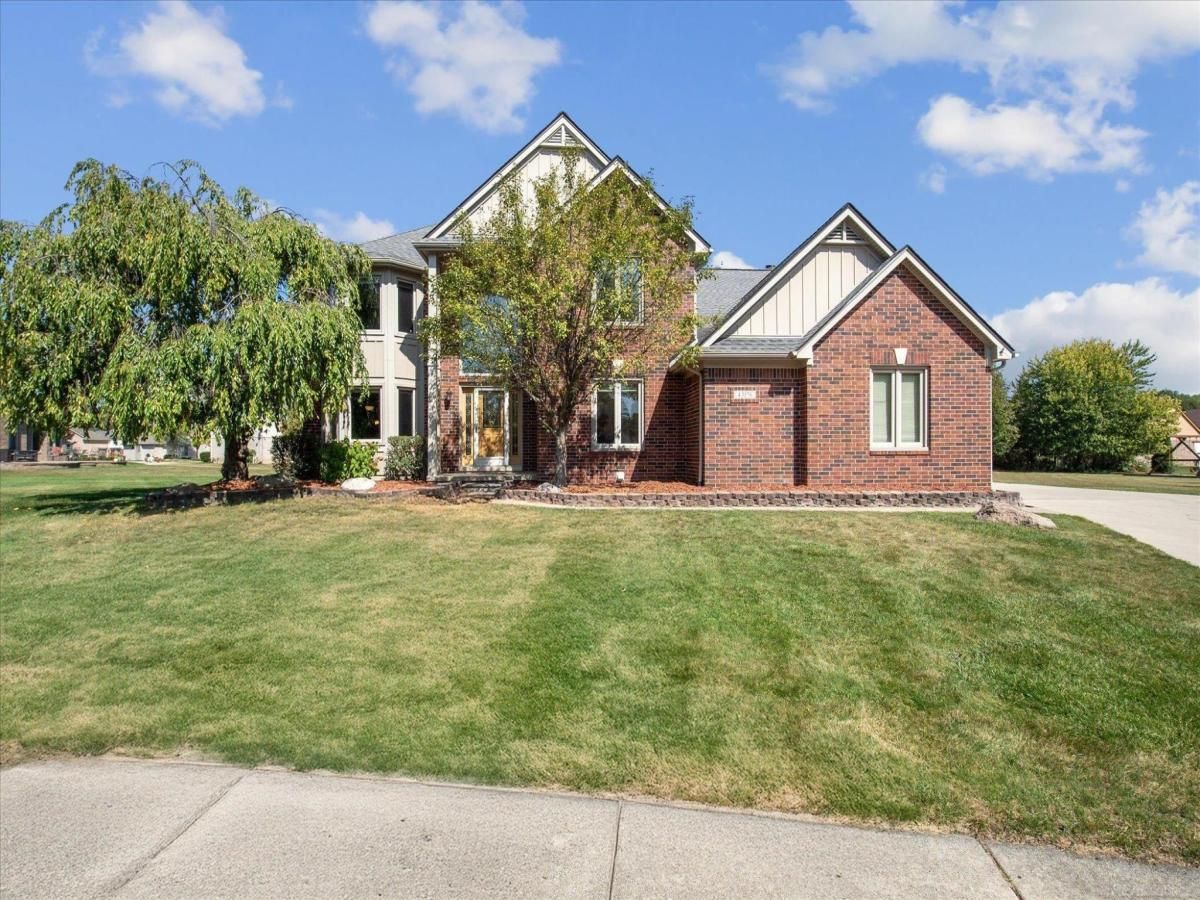Welcome to The Vineyards, where this four bedroom, two and one half bath colonial enjoys a quiet cul de sac setting within Utica Schools. Step inside to hardwood floors and warm oak trim that carry from the foyer into sun filled living and dining spaces. A graceful curved oak banister anchors the entry, while a bay window in the front room adds charm and light. The heart of the home is the spacious family room with a soaring ceiling and a gas fireplace framed by large windows. The kitchen is designed for everyday living and easy entertaining with medium oak cabinetry, a center island, a true walk in pantry, and an open eating area that flows to the patio and a generous backyard for effortless indoor and outdoor living. Upstairs, the bedroom layout offers comfortable retreats. The primary suite features a roomy walk in closet and an attached bath with a whirlpool tub and separate shower. Three additional bedrooms are well sized, and a bonus room with a window flexes as a fifth bedroom, office, or play space. A convenient main level powder room, a second floor bath, and smart storage throughout add everyday practicality. Outside, enjoy a large patio and landscaped yard with room to relax, dine, or play. Commuters will appreciate quick access to M 59, and nearby golf, parks, and shopping keep daily needs and weekend fun close to home. Added value includes EV ready parking with two chargers, plus a large three car garage. Move in ready, well located, and priced to move. Schedule your private tour today.
Property Details
Price:
$549,900
MLS #:
58050189524
Status:
Pending
Beds:
4
Baths:
3
Type:
Single Family
Subtype:
Single Family Residence
Subdivision:
VINEYARDS # 06
Neighborhood:
03101sterlingheights
Listed Date:
Sep 25, 2025
Finished Sq Ft:
2,868
Year Built:
1997
See this Listing
Schools
School District:
Utica
Interior
Bathrooms
2 Full Bathrooms, 1 Half Bathroom
Cooling
Central Air
Heating
Forced Air, Natural Gas
Exterior
Architectural Style
Colonial
Construction Materials
Brick
Parking Features
ThreeCarGarage, Attached
Financial
HOA Fee
$450
HOA Frequency
Annually
Taxes
$6,131
Map
Community
- Address43176 Crissman CT Sterling Heights MI
- SubdivisionVINEYARDS # 06
- CitySterling Heights
- CountyMacomb
- Zip Code48314
Market Summary
Current real estate data for Single Family in Sterling Heights as of Oct 16, 2025
236
Single Family Listed
59
Avg DOM
168
Avg $ / SqFt
$371,426
Avg List Price
Property Summary
- Located in the VINEYARDS # 06 subdivision, 43176 Crissman CT Sterling Heights MI is a Single Family for sale in Sterling Heights, MI, 48314. It is listed for $549,900 and features 4 beds, 3 baths, and has approximately 2,868 square feet of living space, and was originally constructed in 1997. The current price per square foot is $192. The average price per square foot for Single Family listings in Sterling Heights is $168. The average listing price for Single Family in Sterling Heights is $371,426. To schedule a showing of MLS#58050189524 at 43176 Crissman CT in Sterling Heights, MI, contact your LoChirco Realty, LLC agent at 586-321-9997.
Similar Listings Nearby

43176 Crissman CT
Sterling Heights, MI

