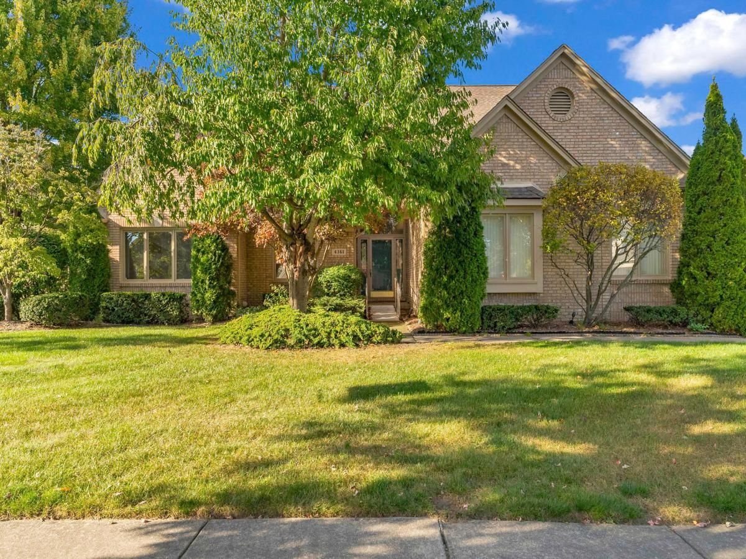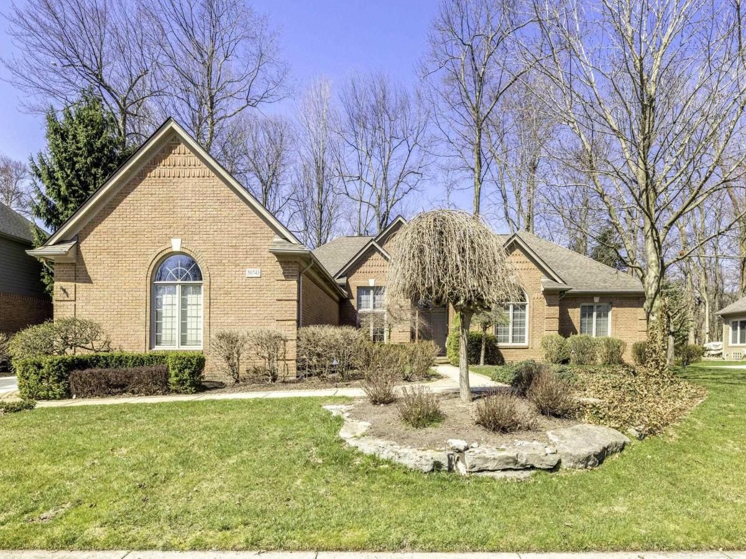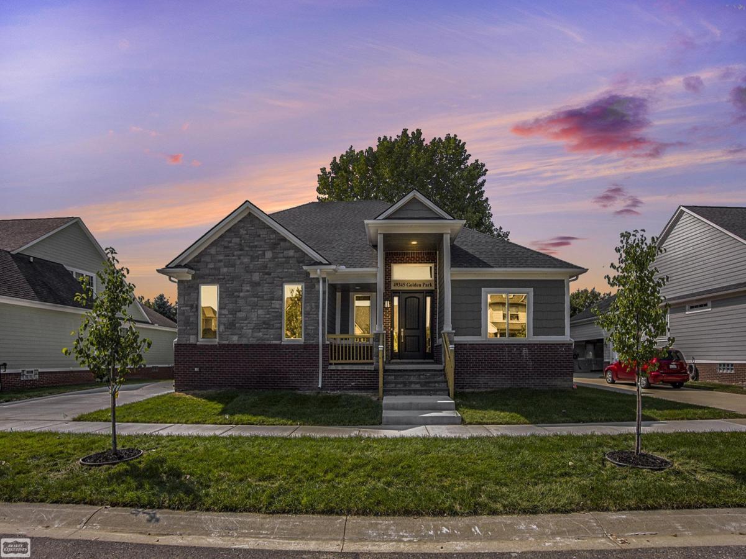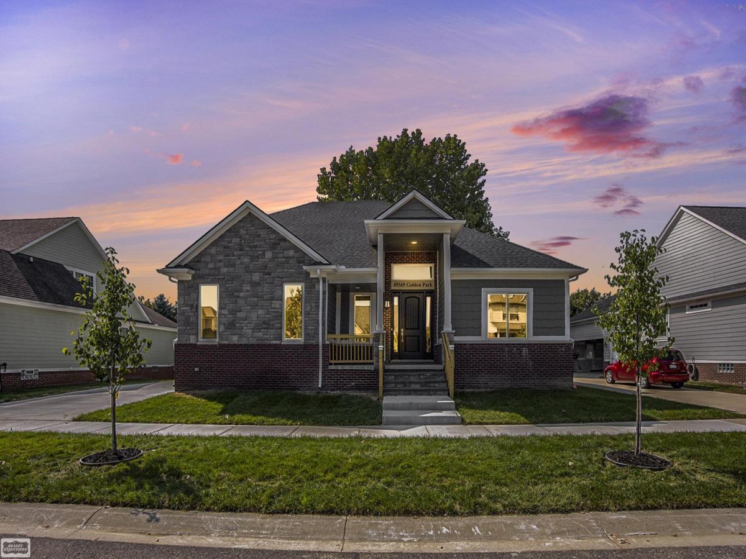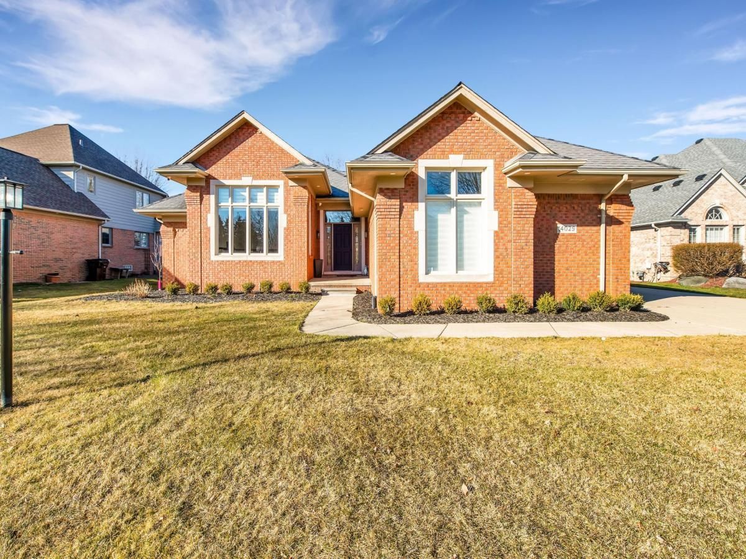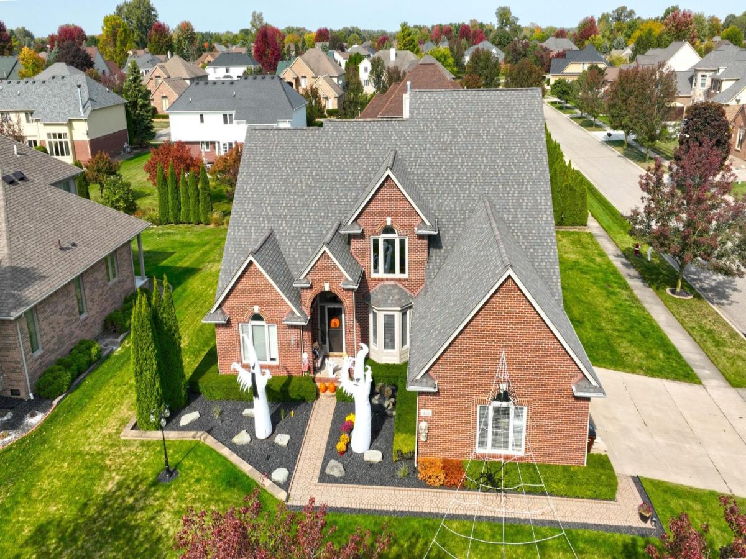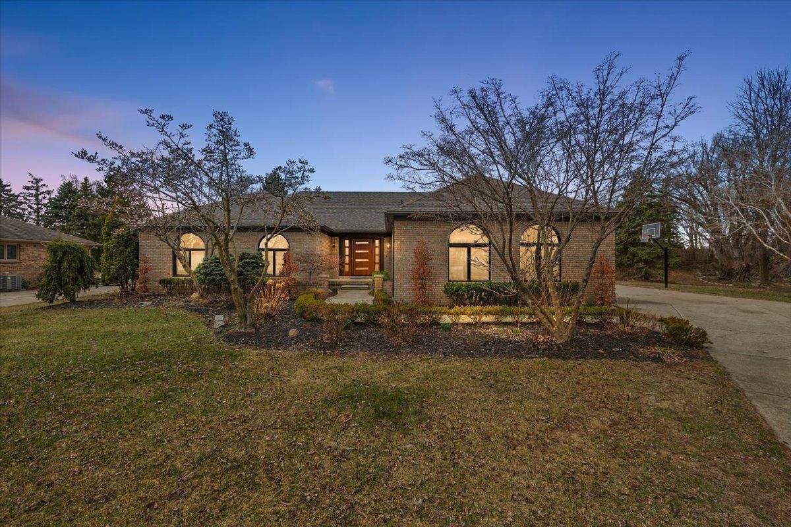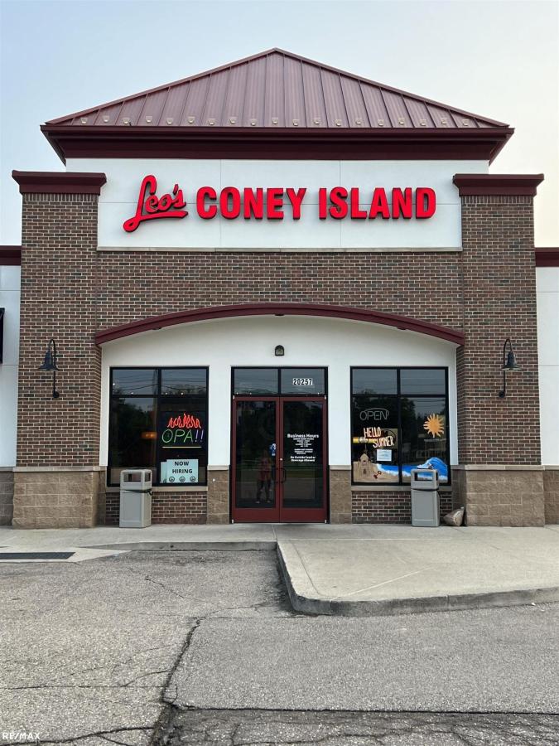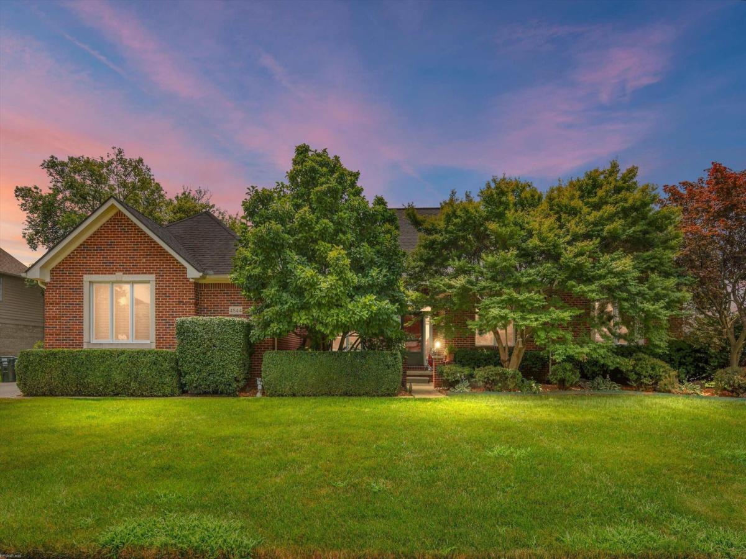2,700SF custom built home in the Vineyards. Enter the home into the tiled foyer leading to the great room with cathedral ceilings and skylights. Gorgeous custom marble fireplace adding warmth and beauty to the space. Large kitchen with island, counter space, dining area, and walkout to the privately landscaped brick paver patio. Master suite features cathedral ceiling, walk in closet, and master bathroom with Jacuzzi bath and separate shower. Two additional bedrooms on the main floor and a possible fourth bedroom or living room in the area upstairs. The study adds additional beauty and privacy with French doors and another large room for an office, study, or den. First floor laundry adds additional convenience that leads to the side porch and yard. Professionally landscaped front and back including built in sprinklers. Huge basement and tons of closet space throughout the home.
Property Details
Price:
$489,000
MLS #:
20240067121
Status:
Active
Beds:
4
Baths:
3
Address:
4361 CHABLIS DR
Type:
Single Family
Subtype:
Single Family Residence
Subdivision:
VINEYARD # 01
Neighborhood:
03101 – Sterling Heights
City:
Sterling Heights
Listed Date:
Sep 9, 2024
State:
MI
Finished Sq Ft:
2,700
ZIP:
48314
Lot Size:
11,761 sqft / 0.27 acres (approx)
Year Built:
1994
See this Listing
I’m a first-generation American with Italian roots. My journey combines family, real estate, and the American dream. Raised in a loving home, I embraced my Italian heritage and studied in Italy before returning to the US. As a mother of four, married for 30 years, my joy is family time. Real estate runs in my blood, inspired by my parents’ success in the industry. I earned my real estate license at 18, learned from a mentor at Century 21, and continued to grow at Remax. In 2022, I became the…
More About LiaMortgage Calculator
Schools
School District:
Utica
Interior
Bathrooms
2 Full Bathrooms, 1 Half Bathroom
Heating
Forced Air, Natural Gas
Exterior
Architectural Style
Colonial
Construction Materials
Brick
Parking Features
Twoand Half Car Garage, Attached
Financial
HOA Fee
$440
HOA Frequency
Annually
Taxes
$5,992
Map
Community
- Address4361 CHABLIS DR Sterling Heights MI
- SubdivisionVINEYARD # 01
- CitySterling Heights
- CountyMacomb
- Zip Code48314
Similar Listings Nearby
- 50743 Otter Creek DR
Shelby, MI$634,900
4.59 miles away
- 49345 Golden Park DR
Shelby, MI$629,900
4.66 miles away
- 49345 Golden Park DR
Shelby, MI$629,900
4.66 miles away
- 14029 SILENT WOODS DR
Shelby, MI$624,900
4.86 miles away
- 7391 PARK TERRACE LN
Shelby, MI$624,900
2.24 miles away
- 14257 MANDARIN DR
Shelby, MI$614,900
4.85 miles away
- 650 GRACE AVE
Rochester Hills, MI$610,000
4.02 miles away
- 46629 HAWKINS ST
Shelby, MI$599,900
3.34 miles away
- 20257 Hall RD
Macomb, MI$599,000
4.69 miles away
- 4844 Maceri CIR
Sterling Heights, MI$599,000
0.84 miles away

4361 CHABLIS DR
Sterling Heights, MI
LIGHTBOX-IMAGES

