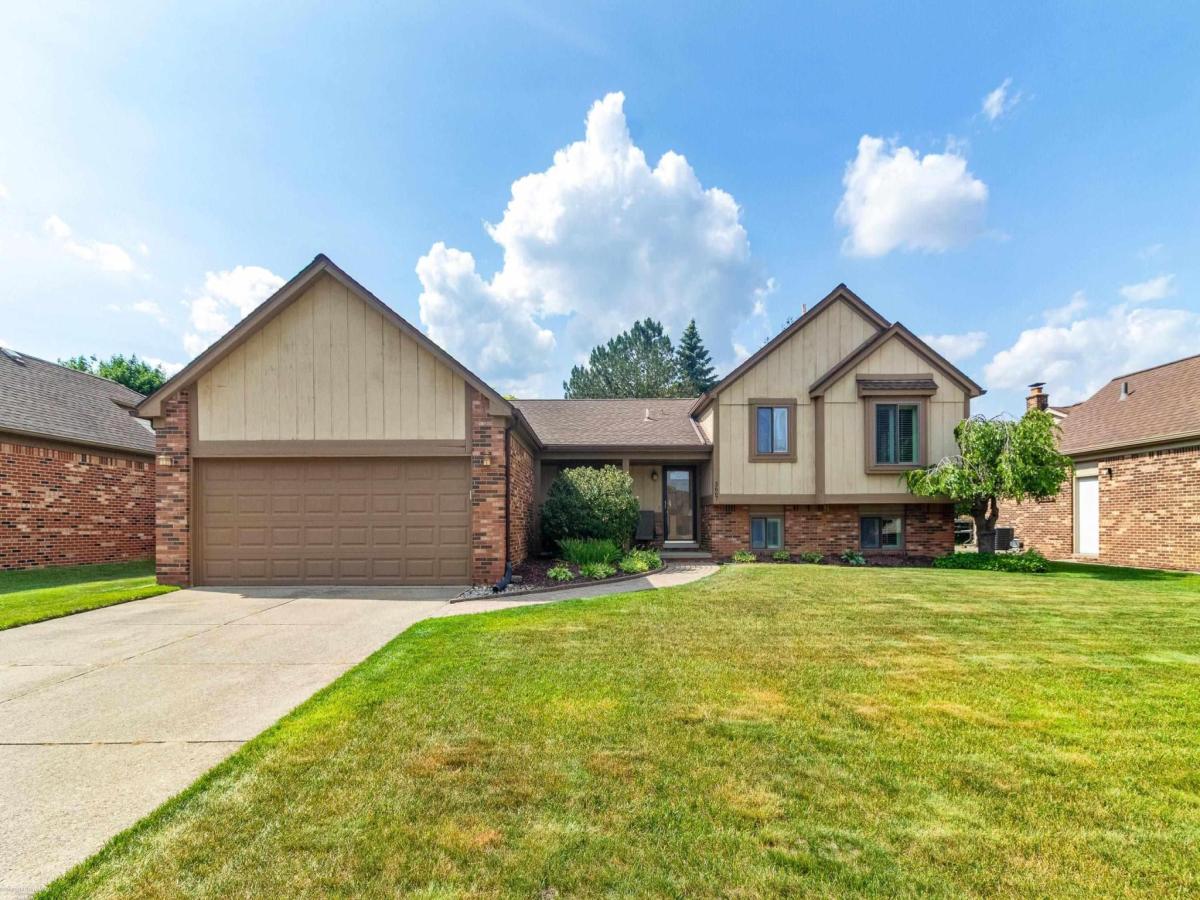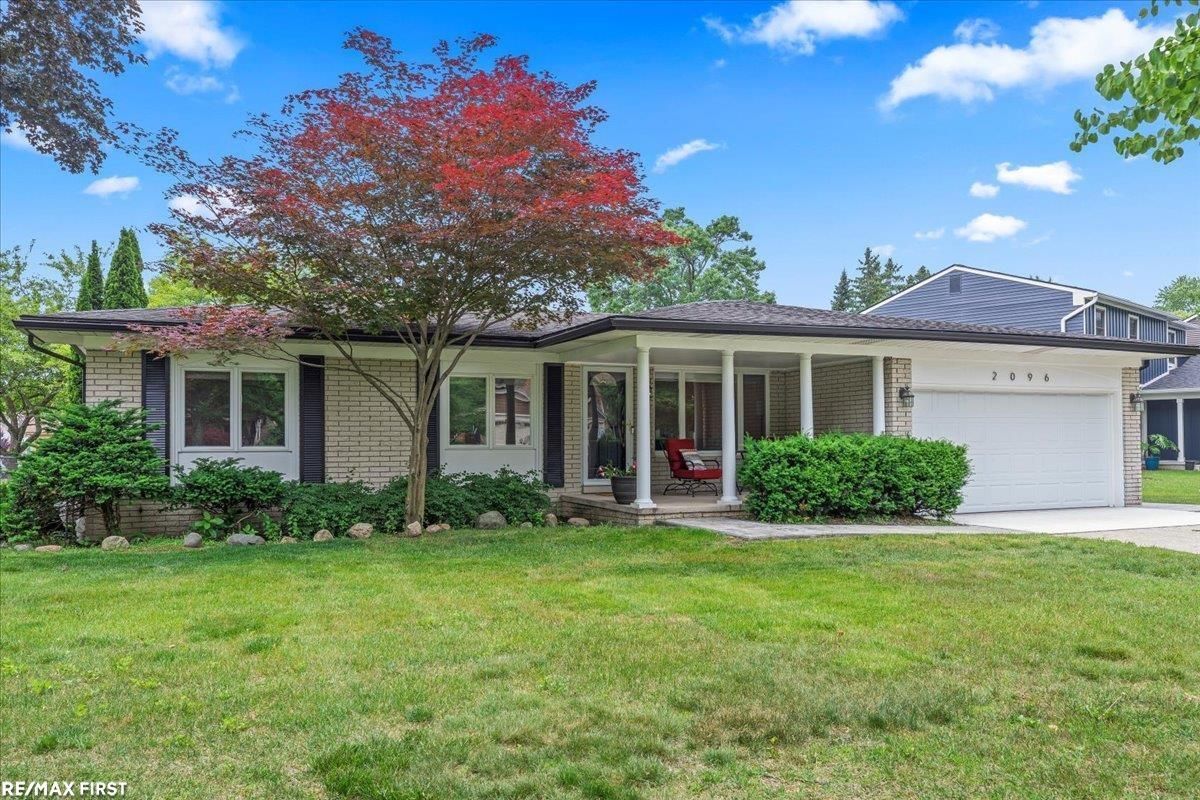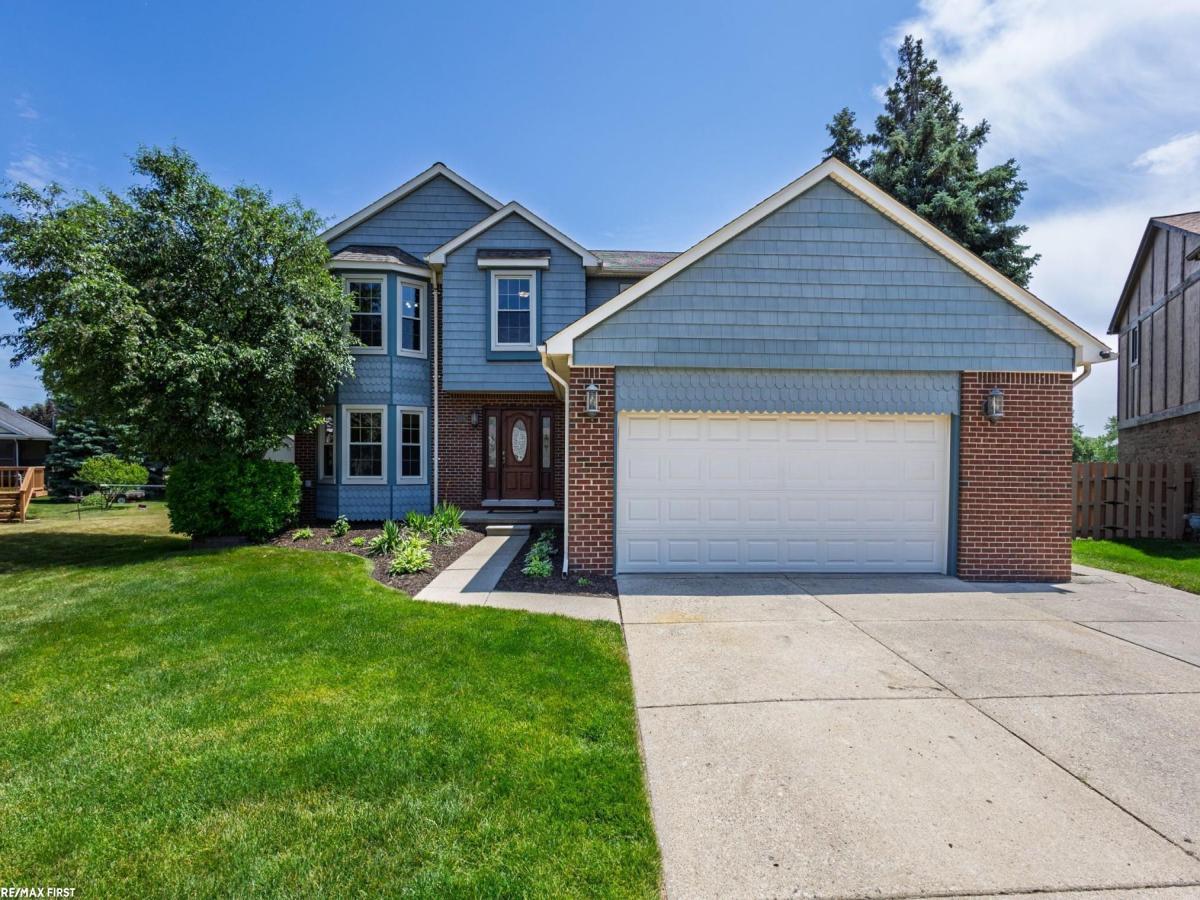Step into comfort and style in this beautifully maintained 4-bedroom quad-level home, offering tasteful updates and timeless charm throughout. The heart of the home features a modern kitchen with SS appliances and beautiful Merillat cabinetry. Eat-in space in the kitchen plus room for dining table in spacious living room. Perfect for entertaining. Enjoy two full and updated bathrooms, both thoughtfully designed with contemporary fixtures and finishes. Relax by the stunning full-wall brick fireplace in the spacious family room, or take in the natural light streaming through the bay window and door wal in the living room, creating a warm and inviting ambiance. The home showcases clean, neutral paint tones and elegant shutter window treatments, adding to its classic appeal. The private, fully fenced backyard and brick paver patio is ideal for outdoor gatherings, complete with an inground sprinkler system to keep the landscape lush and green. Additional upgrades include updated 200 amp electrical, furnace and A/C (approx. 6 y/o), durable vinyl plank flooring and the peace of mind that comes with a well-maintained home. All appliances stay. Immediate occupancy. **Exclude television in lower level family room.
Property Details
Price:
$376,000
MLS #:
58050178959
Status:
Active
Beds:
4
Baths:
2
Address:
3667 Alderdale DR
Type:
Single Family
Subtype:
Single Family Residence
Subdivision:
VILLAGER SUB
Neighborhood:
03101 – Sterling Heights
City:
Sterling Heights
Listed Date:
Jun 19, 2025
State:
MI
Finished Sq Ft:
1,760
ZIP:
48310
Year Built:
1987
See this Listing
I’m a first-generation American with Italian roots. My journey combines family, real estate, and the American dream. Raised in a loving home, I embraced my Italian heritage and studied in Italy before returning to the US. As a mother of four, married for 30 years, my joy is family time. Real estate runs in my blood, inspired by my parents’ success in the industry. I earned my real estate license at 18, learned from a mentor at Century 21, and continued to grow at Remax. In 2022, I became the…
More About LiaMortgage Calculator
Schools
School District:
Utica
Interior
Appliances
Dishwasher, Dryer, Microwave, Oven, Refrigerator, Range, Washer
Bathrooms
2 Full Bathrooms
Cooling
Central Air
Flooring
Ceramic Tile
Heating
Forced Air, Natural Gas
Exterior
Architectural Style
Other
Construction Materials
Aluminum Siding, Brick, Wood Siding
Parking Features
Two Car Garage, Attached, Electricityin Garage, Garage, Garage Door Opener
Financial
Taxes
$3,004
Map
Community
- Address3667 Alderdale DR Sterling Heights MI
- SubdivisionVILLAGER SUB
- CitySterling Heights
- CountyMacomb
- Zip Code48310
Similar Listings Nearby
- 2680 Powderhorn Ridge Road
Rochester, MI$485,000
4.82 miles away
- 42613 MERIDIAN DR
Sterling Heights, MI$485,000
4.70 miles away
- 33481 Ashton Drive
Sterling Heights, MI$485,000
3.88 miles away
- 2096 Highbury DR
Troy, MI$484,900
2.02 miles away
- 42106 Blairmoor DR
Sterling Heights, MI$479,900
4.18 miles away
- 5086 FALMOUTH DR
Troy, MI$475,000
3.54 miles away
- 2689 Roseview Drive
Rochester Hills, MI$474,900
4.82 miles away
- 42613 Meridian Drive
Sterling Heights, MI$469,900
3.86 miles away
- 13936 Grove Park Drive
Sterling Heights, MI$460,000
3.86 miles away
- 3514 BATES Drive
Sterling Heights, MI$459,000
3.86 miles away

3667 Alderdale DR
Sterling Heights, MI
LIGHTBOX-IMAGES



































