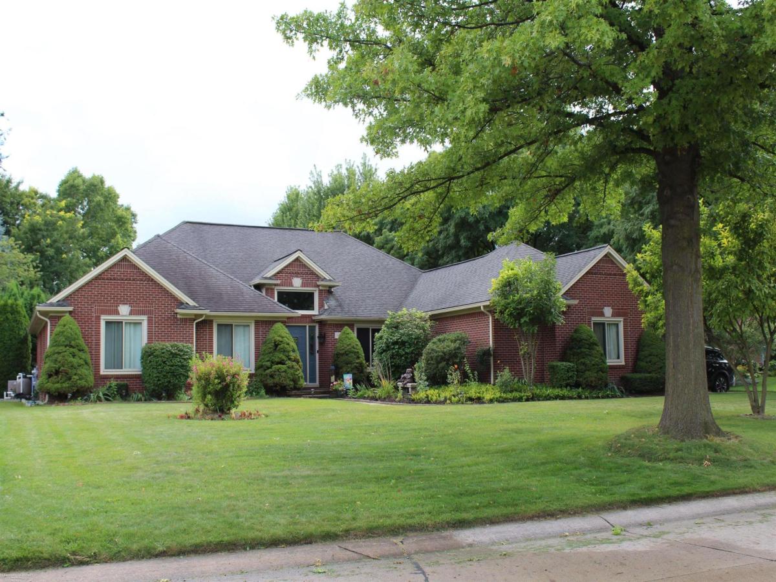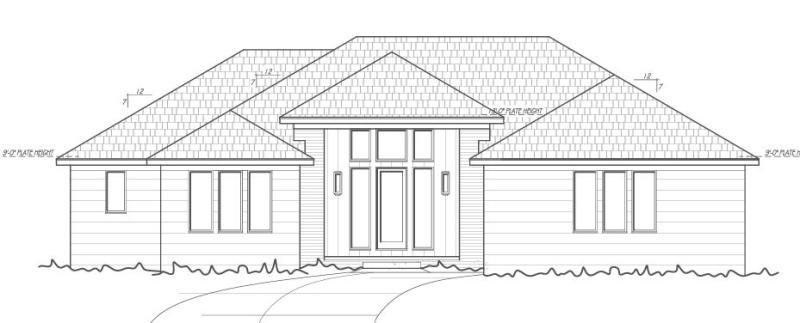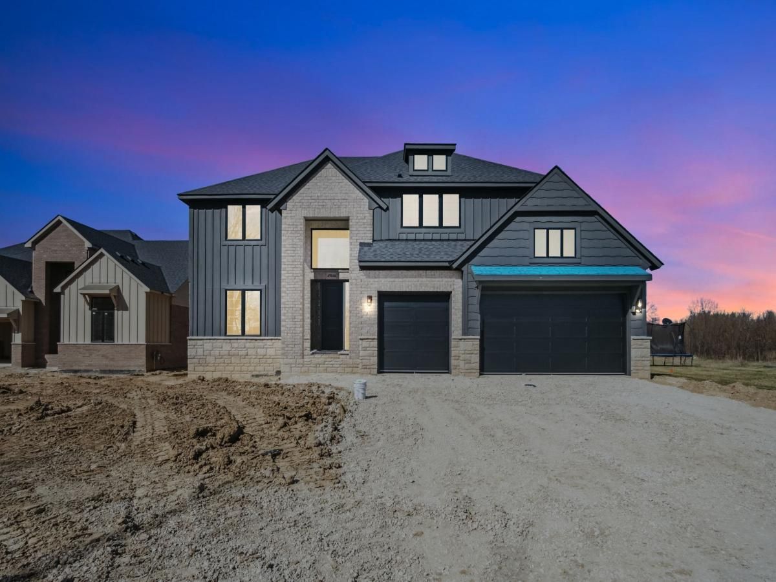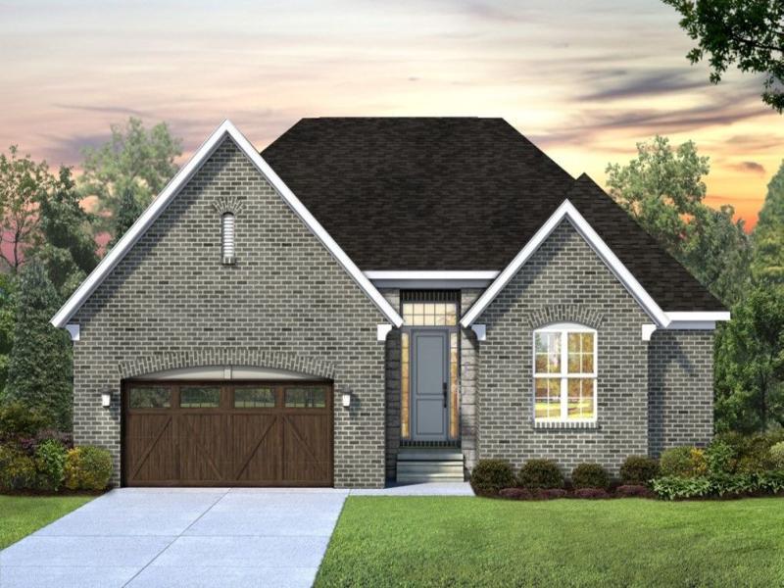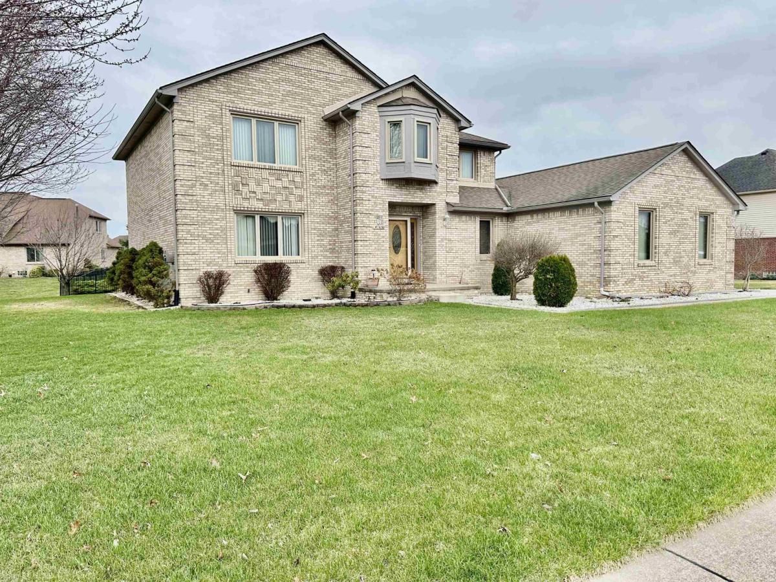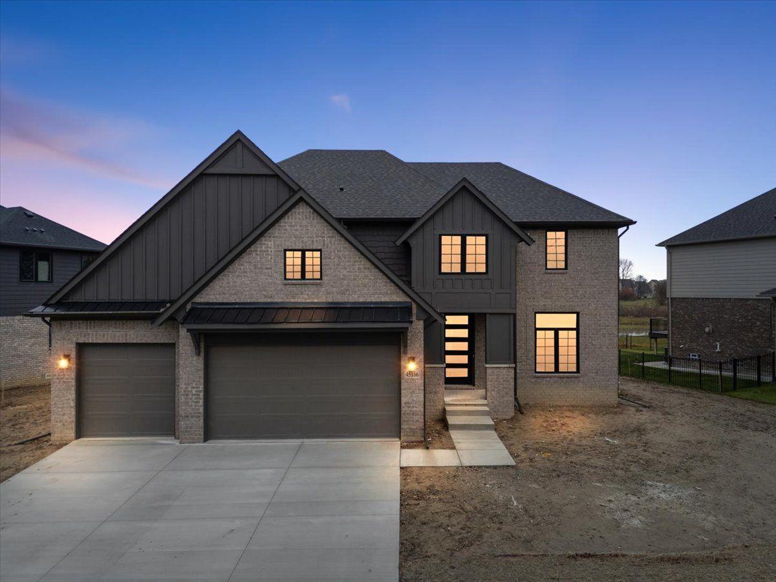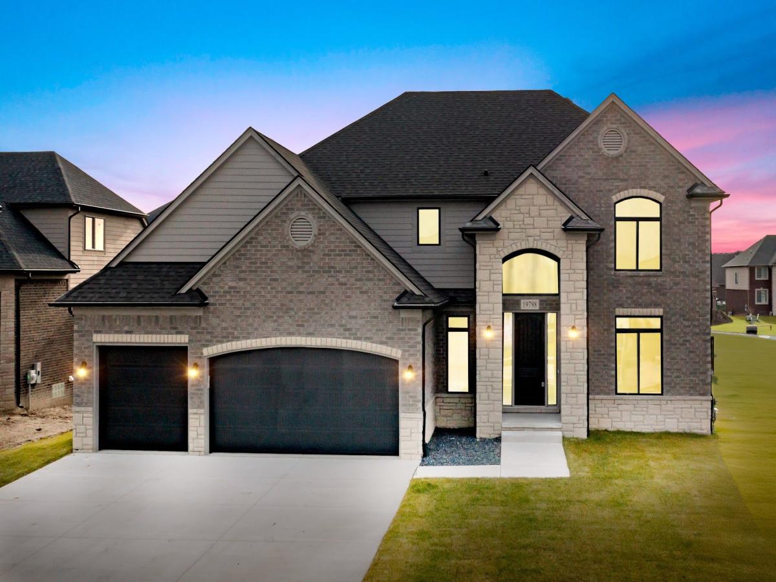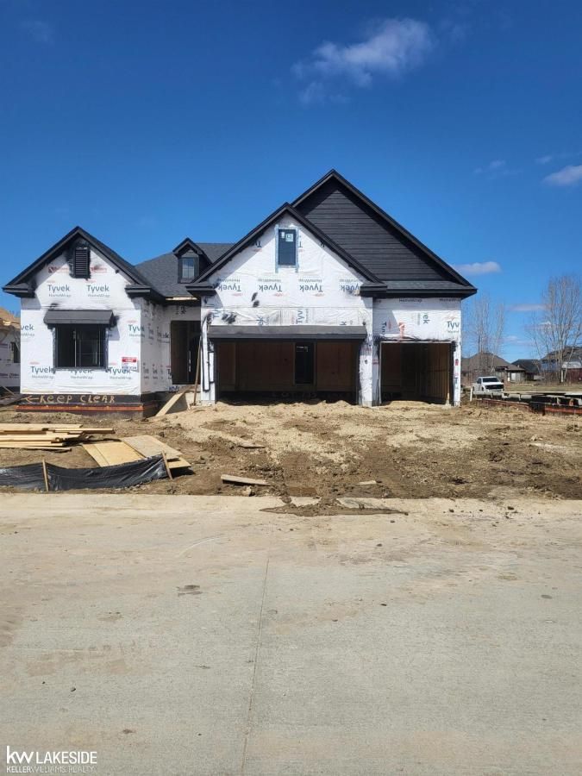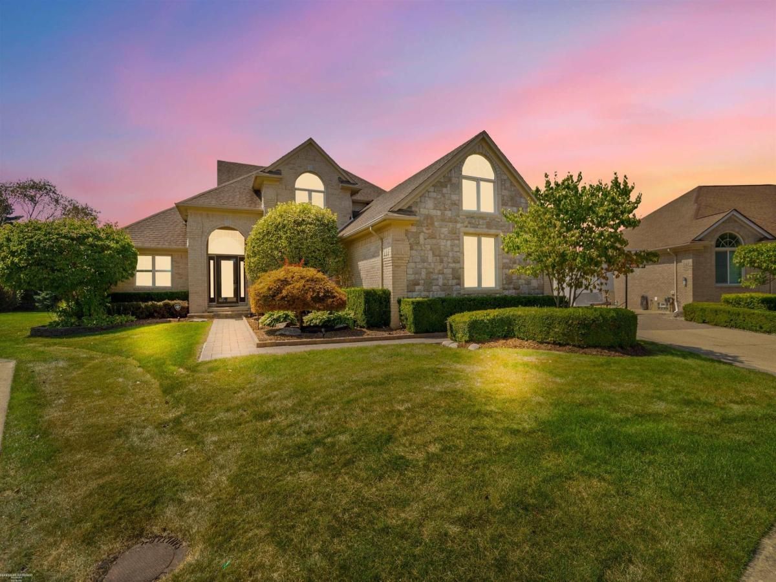**Welcome Home** This marvelous home is packed with natural sunlight and features 3 large bedrooms, and 2 full and a half bathrooms. The main bedroom includes a full bath with a walk-in shower and a garden-size jacuzzi tub. The additional features include two large walk-in closets and a double sink. Off the entry door is an office/den, that takes you to a spacious great room with a fireplace and a beautiful view of the pool. In the kitchen you have a breakfast Nook, or great eating space with an island all appliances included, 1st floor laundry w/ washer and dryer included. Also consists of a 2,300 sq ft basement with tons of storage which includes a pool table and bar w/ chairs. Including a 2 ½ car attached garage, Placed on a beautiful corner lot, nicely landscaped. Enjoy your summers in the beautiful inground pool and covered patio for entertaining. Features new high-efficiency furnace and central air system installed August 2024, freshly painted. Don’t miss out on this opportunity schedule your showings today!!!!
Property Details
Price:
$539,900
MLS #:
58050154259
Status:
Active
Beds:
3
Baths:
3
Address:
14332 Merci AVE
Type:
Single Family
Subtype:
Single Family Residence
Subdivision:
VILLA VERSAILLES SUB
Neighborhood:
03101 – Sterling Heights
City:
Sterling Heights
Listed Date:
Sep 4, 2024
State:
MI
Finished Sq Ft:
2,321
ZIP:
48313
Year Built:
1996
See this Listing
I’m a first-generation American with Italian roots. My journey combines family, real estate, and the American dream. Raised in a loving home, I embraced my Italian heritage and studied in Italy before returning to the US. As a mother of four, married for 30 years, my joy is family time. Real estate runs in my blood, inspired by my parents’ success in the industry. I earned my real estate license at 18, learned from a mentor at Century 21, and continued to grow at Remax. In 2022, I became the…
More About LiaMortgage Calculator
Schools
School District:
Utica
Interior
Appliances
Dishwasher, Disposal, Dryer, Oven, Refrigerator, Range, Washer
Bathrooms
2 Full Bathrooms, 1 Half Bathroom
Cooling
Central Air
Heating
Forced Air, Natural Gas
Exterior
Architectural Style
Ranch
Construction Materials
Brick
Other Structures
Sheds
Parking Features
Two Car Garage, Attached
Financial
Taxes
$4,748
Map
Community
- Address14332 Merci AVE Sterling Heights MI
- SubdivisionVILLA VERSAILLES SUB
- CitySterling Heights
- CountyMacomb
- Zip Code48313
Similar Listings Nearby
- 5018 NORTHLAWN (Ranch) DR
Sterling Heights, MI$699,999
4.83 miles away
- 45046 TWIN RIVER DR
Macomb, MI$699,900
4.12 miles away
- 4118 Spring Meadows DR
Sterling Heights, MI$683,500
4.64 miles away
- 47630 Robins Nest Drive DR
Shelby, MI$670,000
4.22 miles away
- 45166 TWIN RIVER DR
Macomb, MI$669,900
4.11 miles away
- 19798 Joy
Macomb, MI$650,000
4.68 miles away
- 19279 Springbrook DR
Macomb, MI$649,900
4.31 miles away
- 47091 Chippenham CT
Shelby, MI$649,900
3.94 miles away
- 48555 ISOLA DR
Shelby, MI$649,900
4.76 miles away
- 5018 NORTHLAWN (Colonial) DR
Sterling Heights, MI$649,900
4.83 miles away

14332 Merci AVE
Sterling Heights, MI
LIGHTBOX-IMAGES

