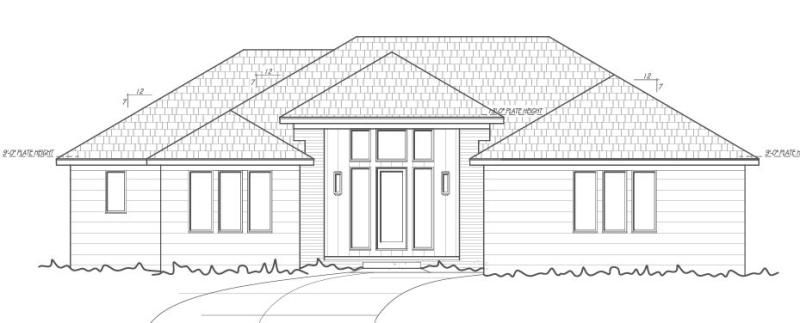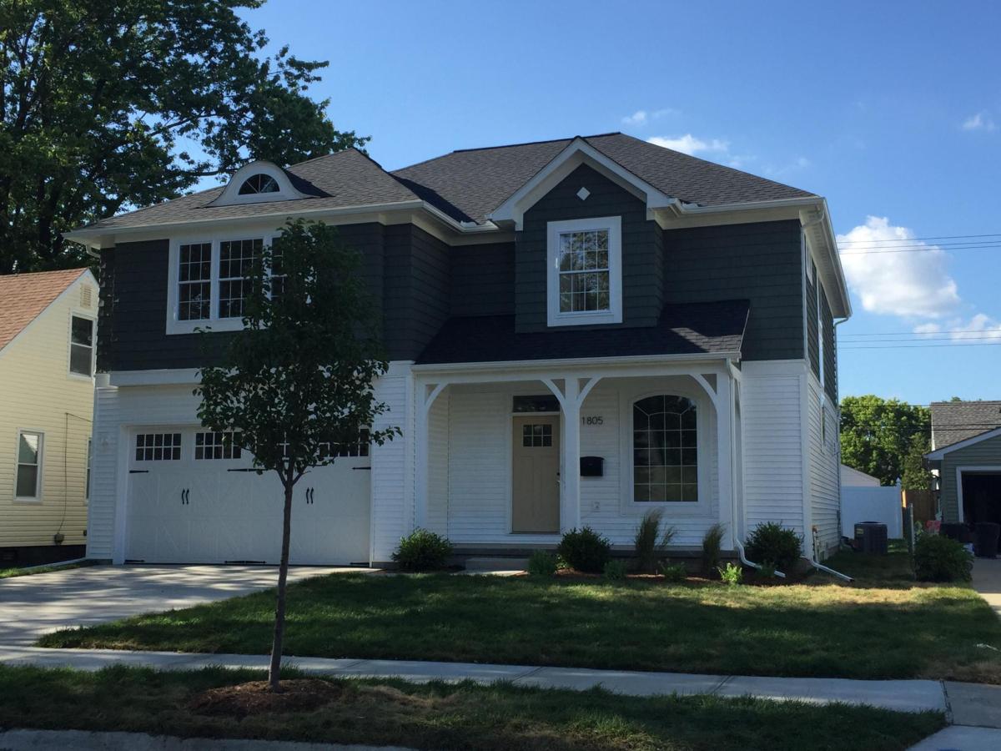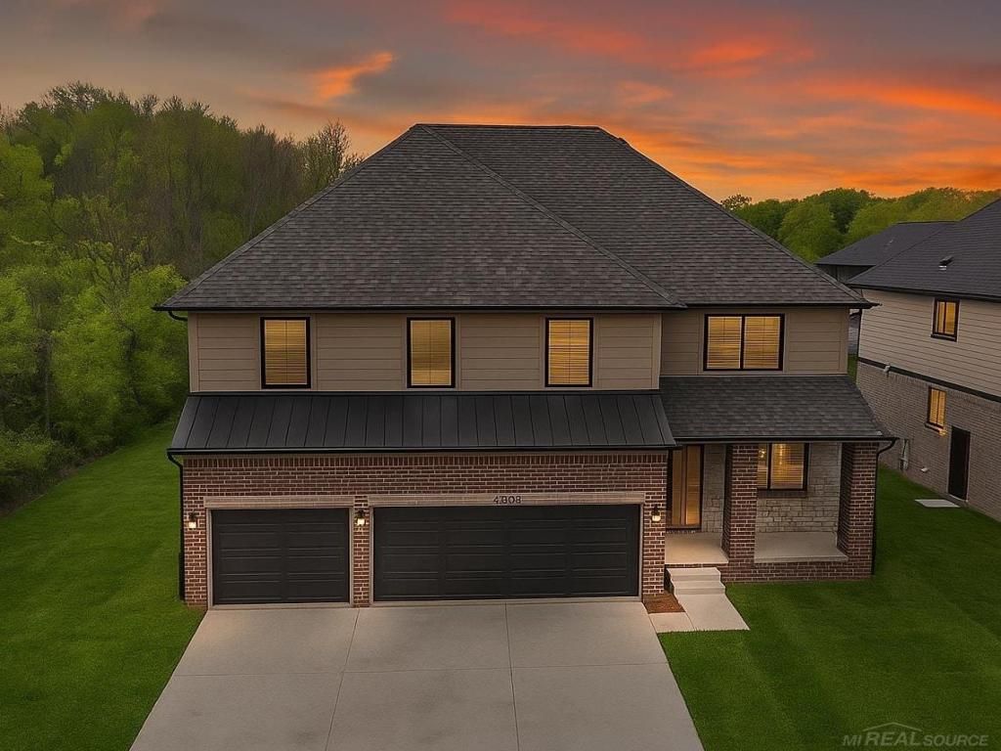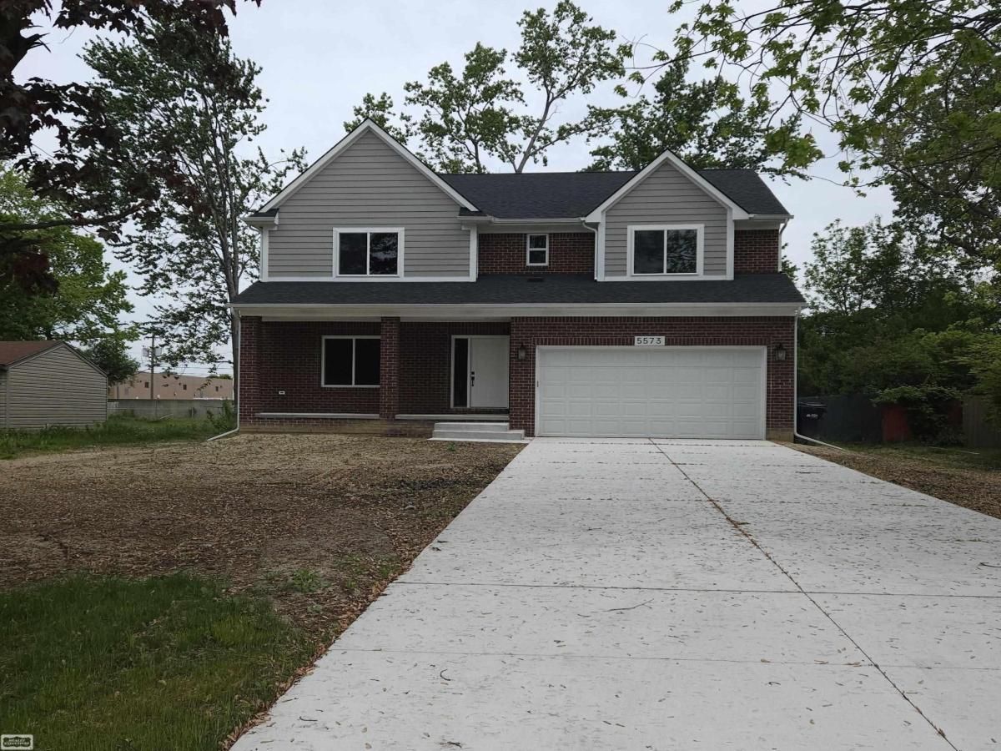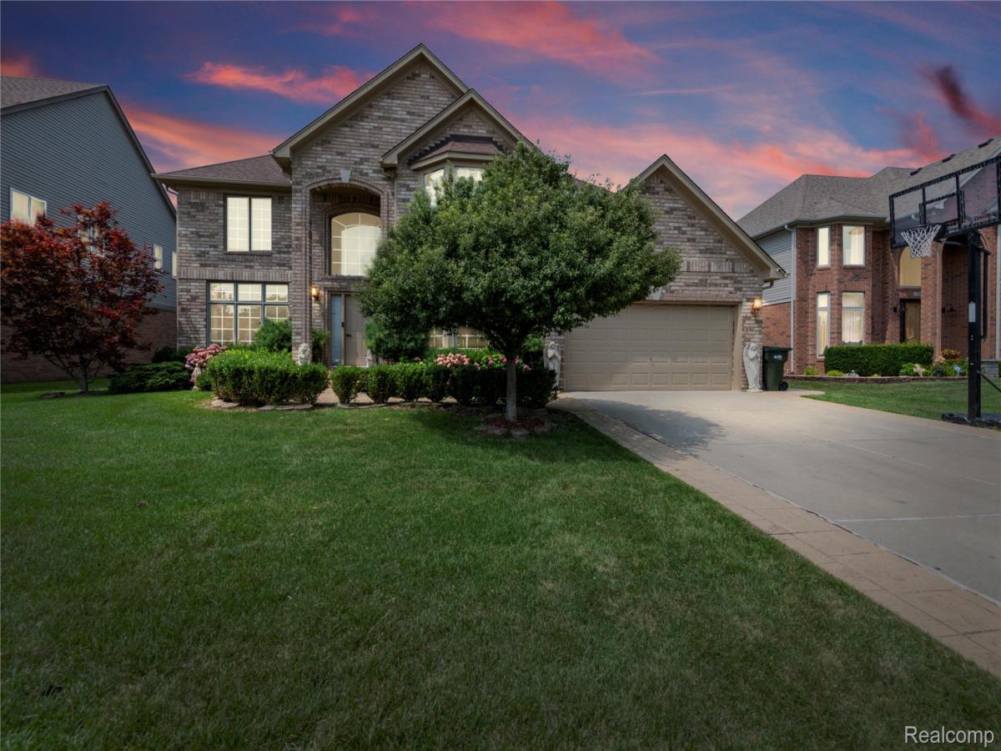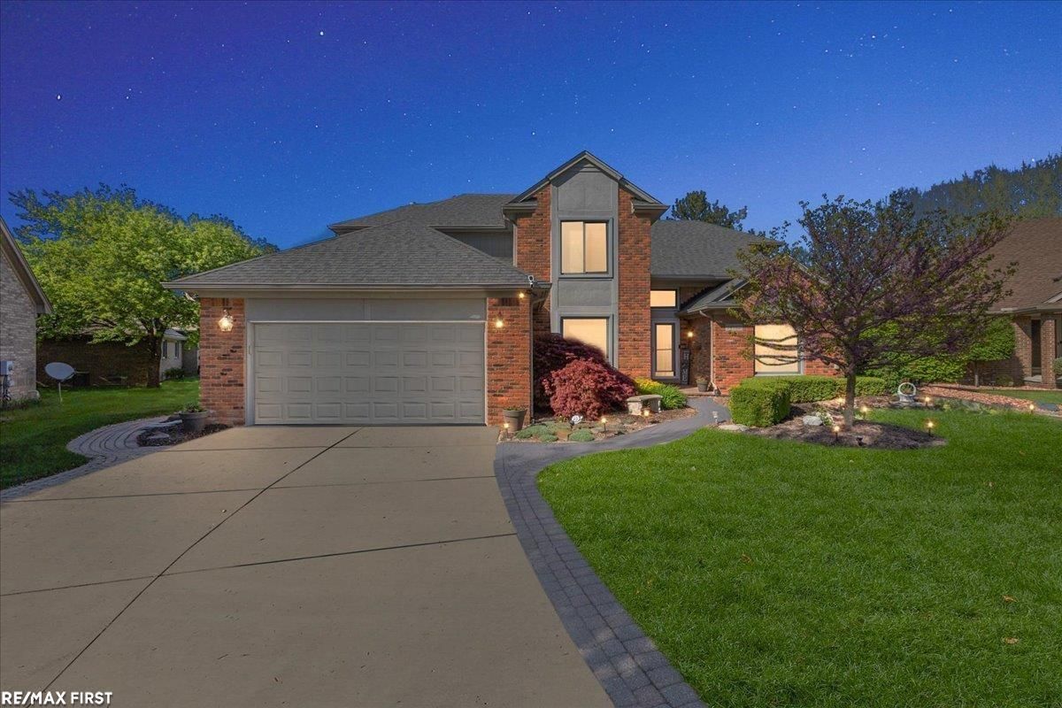Looking for a beautifully maintained home with space, character, and charm? This impressive 4-bedroom, 3.5-bath brick colonial in the desirable Villa Fontana Subdivision may be exactly what you’ve been waiting for. From the moment you step through the front door, you’re welcomed by a spacious foyer with high ceilings and a warm, neutral color palette that creates an inviting atmosphere throughout.
The main floor features a formal dining room adorned with elegant crown molding and wainscoting—perfect for hosting special occasions. The formal living room opens into a cozy library with a two-way fireplace that also warms the expansive great room, ideal for both relaxing and entertaining.
The heart of the home is a well-appointed kitchen offering rich dark wood cabinetry, granite countertops, a large center island, a pantry, a butler’s pantry, and hardwood flooring. A set of patio doors leads to a lovely brick-paved patio, providing a great space for outdoor dining and gatherings. Also on the main level is a convenient first-floor laundry room and access to a spacious two-car attached garage.
Upstairs, you’ll find four generously sized bedrooms, including a luxurious primary suite with double-door entry, high ceilings, a large walk-in closet, and a spa-inspired ensuite bath. The bathroom includes granite countertops, a separate shower, a jacuzzi tub, ceramic floors, and a private water closet—offering the perfect retreat at the end of the day.
The spacious finished basement with full bathroom offers flexibility for a rec room, home gym, or media area, with plenty of additional storage to spare! Recent updates include a new roof (2023), new gutters (2023), new water heater (2024) and stylish new light fixtures throughout the home!
Located in a well-established community, this home blends timeless elegance with everyday comfort. MUST SEE TO APPRECIATE!! Don’t miss your chance to make it yours—schedule a private showing today!
The main floor features a formal dining room adorned with elegant crown molding and wainscoting—perfect for hosting special occasions. The formal living room opens into a cozy library with a two-way fireplace that also warms the expansive great room, ideal for both relaxing and entertaining.
The heart of the home is a well-appointed kitchen offering rich dark wood cabinetry, granite countertops, a large center island, a pantry, a butler’s pantry, and hardwood flooring. A set of patio doors leads to a lovely brick-paved patio, providing a great space for outdoor dining and gatherings. Also on the main level is a convenient first-floor laundry room and access to a spacious two-car attached garage.
Upstairs, you’ll find four generously sized bedrooms, including a luxurious primary suite with double-door entry, high ceilings, a large walk-in closet, and a spa-inspired ensuite bath. The bathroom includes granite countertops, a separate shower, a jacuzzi tub, ceramic floors, and a private water closet—offering the perfect retreat at the end of the day.
The spacious finished basement with full bathroom offers flexibility for a rec room, home gym, or media area, with plenty of additional storage to spare! Recent updates include a new roof (2023), new gutters (2023), new water heater (2024) and stylish new light fixtures throughout the home!
Located in a well-established community, this home blends timeless elegance with everyday comfort. MUST SEE TO APPRECIATE!! Don’t miss your chance to make it yours—schedule a private showing today!
Property Details
Price:
$549,900
MLS #:
20251022528
Status:
Active
Beds:
4
Baths:
4
Address:
34653 Giannetti Drive
Type:
Single Family
Subtype:
Single Family Residence
Subdivision:
VILLA FONTANA SUB
Neighborhood:
03101sterlingheights
City:
Sterling Heights
Listed Date:
Sep 4, 2025
State:
MI
Finished Sq Ft:
4,433
ZIP:
48312
Year Built:
2001
See this Listing
I’m a first-generation American with Italian roots. My journey combines family, real estate, and the American dream. Raised in a loving home, I embraced my Italian heritage and studied in Italy before returning to the US. As a mother of four, married for 30 years, my joy is family time. Real estate runs in my blood, inspired by my parents’ success in the industry. I earned my real estate license at 18, learned from a mentor at Century 21, and continued to grow at Remax. In 2022, I became the…
More About LiaMortgage Calculator
Schools
School District:
WarrenCon
Interior
Appliances
Dishwasher, Disposal, Dryer, Exhaust Fan, Free Standing Electric Range, Free Standing Refrigerator
Bathrooms
3 Full Bathrooms, 1 Half Bathroom
Heating
Forced Air, Natural Gas
Exterior
Architectural Style
Colonial
Construction Materials
Brick
Parking Features
Two Car Garage, Attached
Roof
Asphalt
Financial
Taxes
$11,372
Map
Community
- Address34653 Giannetti Drive Sterling Heights MI
- SubdivisionVILLA FONTANA SUB
- CitySterling Heights
- CountyMacomb
- Zip Code48312
Similar Listings Nearby
- 5018 NORTHLAWN (Ranch) DR
Sterling Heights, MI$699,999
4.34 miles away
- 5018 NORTHLAWN (Colonial) DR
Sterling Heights, MI$649,900
4.34 miles away
- 14686 Eleanor DR
Sterling Heights, MI$624,877
1.41 miles away
- 5573 Branch ST
Sterling Heights, MI$559,900
4.76 miles away
- 35839 Bella Sera Drive
Sterling Heights, MI$549,999
0.61 miles away
- 14963 Park View CT
Sterling Heights, MI$549,900
2.03 miles away
- 34460 Giannetti Drive
Sterling Heights, MI$545,000
0.19 miles away
- 40206 Ashland Drive
Sterling Heights, MI$519,900
2.79 miles away
- 36832 Melbourne Drive
Sterling Heights, MI$489,900
1.39 miles away

34653 Giannetti Drive
Sterling Heights, MI
LIGHTBOX-IMAGES


