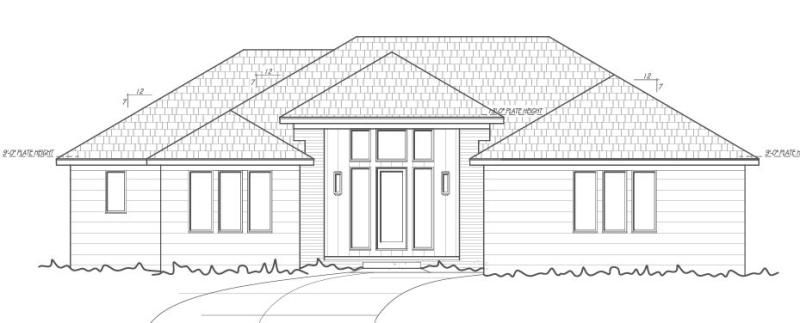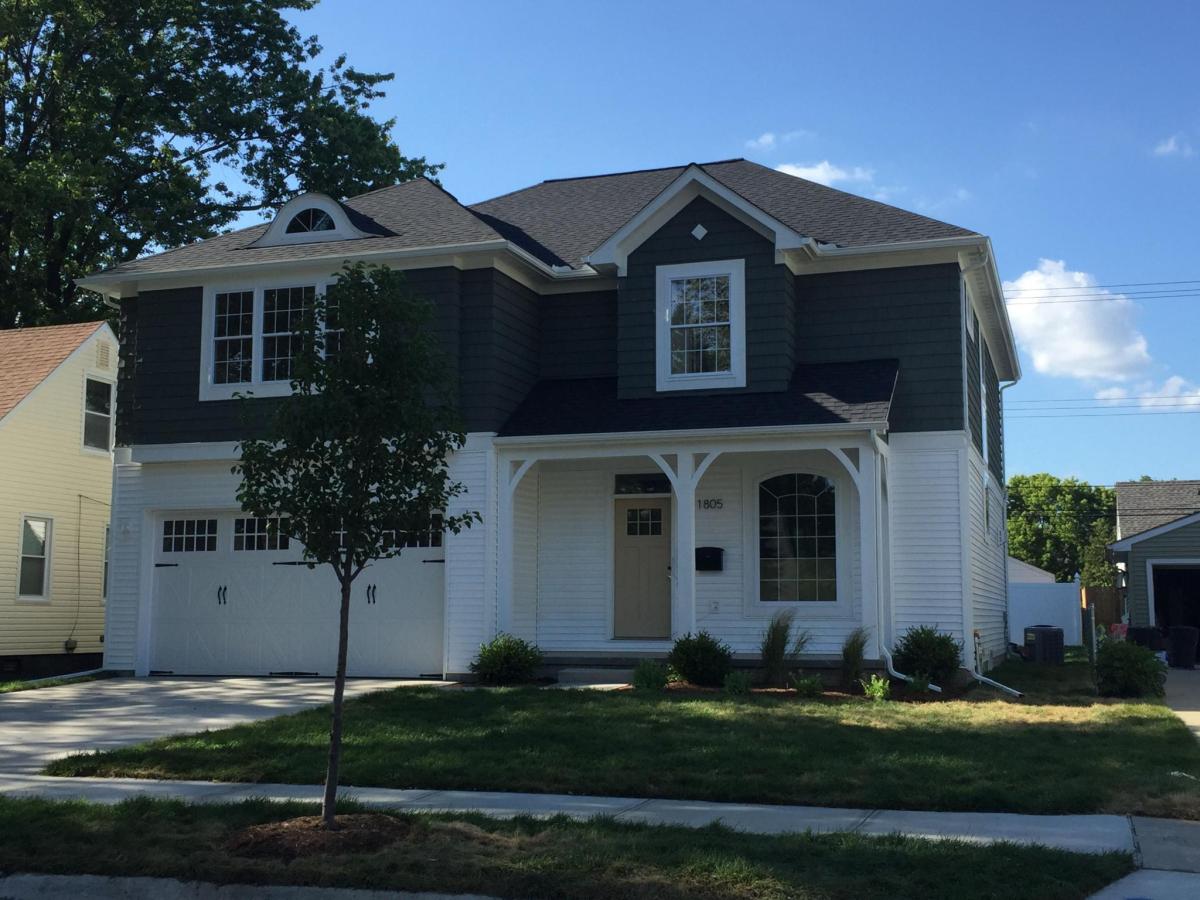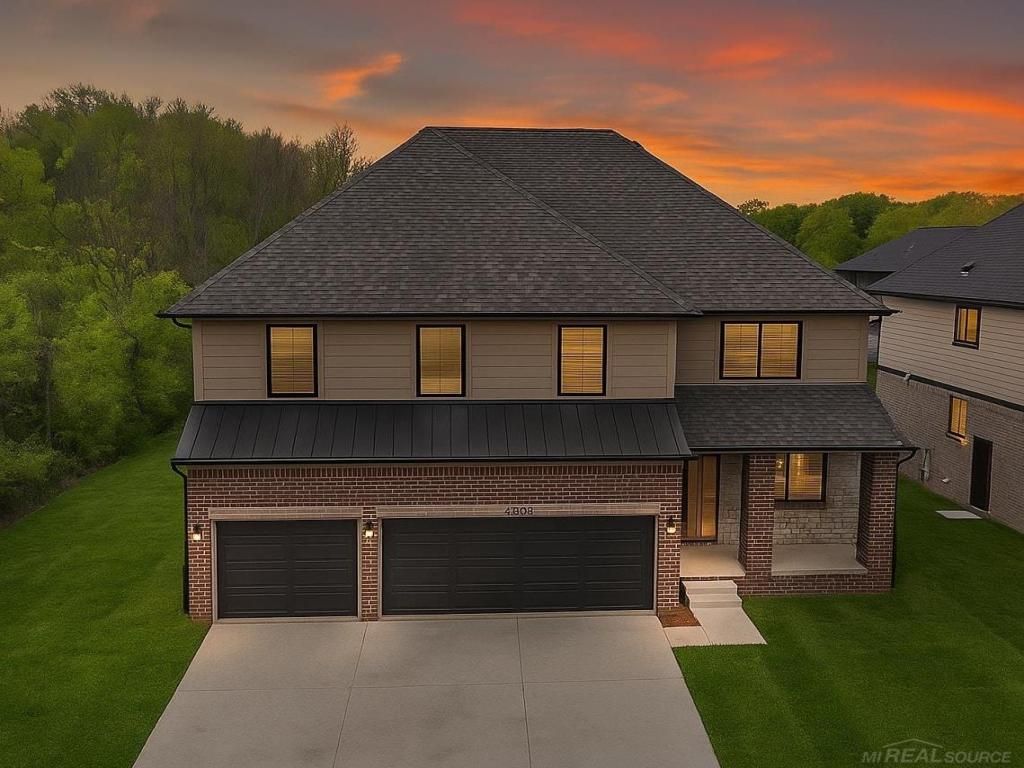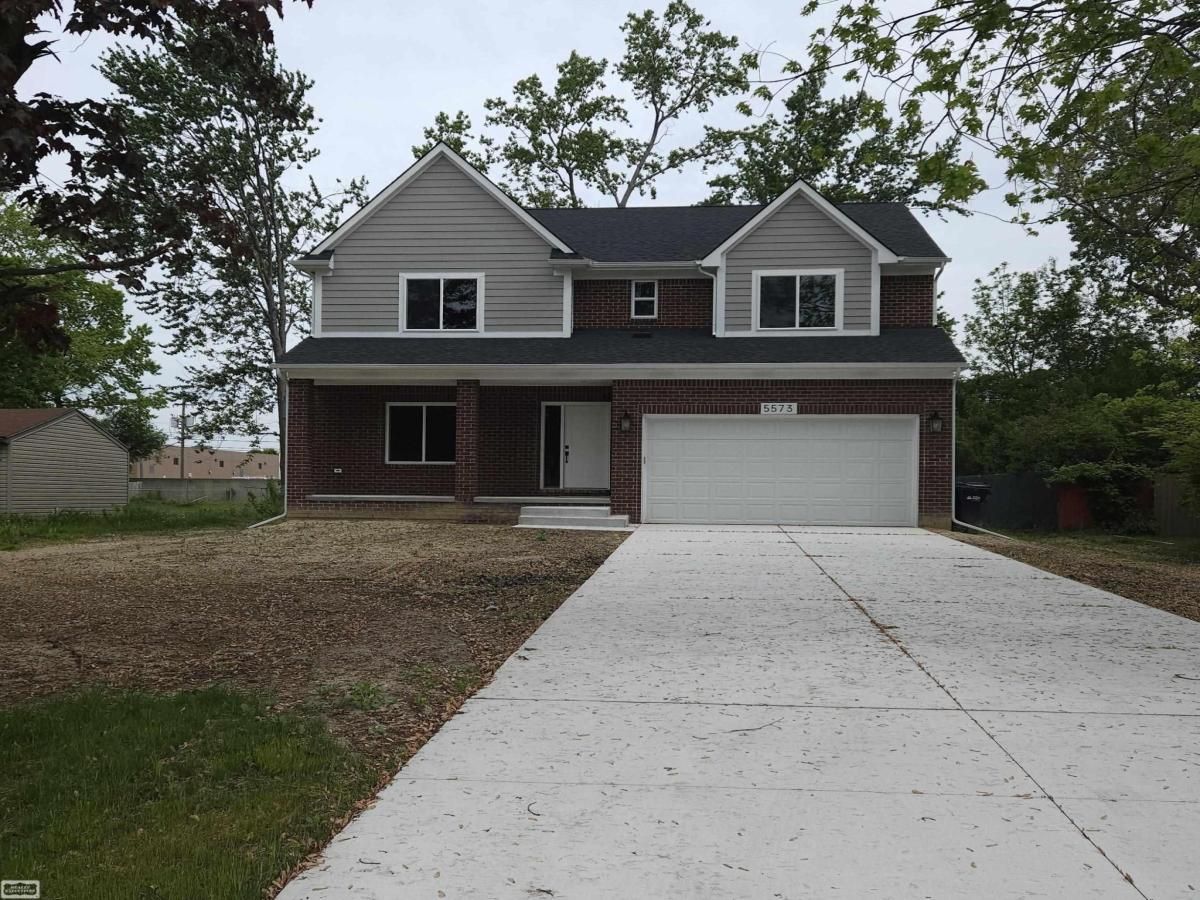OPEN HOUSE THURSDAY, AUG 28TH, 5PM-7PM. This home blends timeless design with modern upgrades and provides peace of mind with all the big-ticket improvements already complete. Inside, you’ll love the inviting layout featuring a formal dining room, cozy breakfast nook, and a spacious kitchen with a large island, expansive granite counters, butler’s pantry, and abundant cabinet space—perfect for everyday living and entertaining. The remodeled bathrooms sparkle with granite countertops, while the living room and office are enhanced with new luxury vinyl flooring. The family room features a cozy gas fireplace and built-in surround sound system for the perfect gathering space.
Upstairs, retreat to the luxurious primary suite designed for comfort and relaxation, featuring a spa-like bathroom with a soaker tub and a huge walk-in closet. The quality finished basement with a full bathroom adds even more versatile living space—ideal for a home theater, gym, or guest suite.
Recent updates include: roof (2023), furnace & A/C (2023), energy-efficient tankless hot water heater, hot tub (2023), siding & gutters (2025), new Anderson front door (2025), and a new doorwall leading out to the patio. Step outside to your backyard oasis featuring beautiful landscaping, a sprinkler system, and a brand-new patio with a hot tub—perfect for gatherings or unwinding.
Located near shopping, dining, recreational amenities, walking trails, and parks, this home offers both convenience and lifestyle. Additional features include a central vacuum system, ample storage, sprinkler system, and the confidence of owning a quality-built Pulte home. For added peace of mind, the seller is providing a 1-year America’s Preferred Home Warranty.
With over 3,100 sq ft of living space, this stunning colonial is move-in ready and truly stands out in today’s market!
Upstairs, retreat to the luxurious primary suite designed for comfort and relaxation, featuring a spa-like bathroom with a soaker tub and a huge walk-in closet. The quality finished basement with a full bathroom adds even more versatile living space—ideal for a home theater, gym, or guest suite.
Recent updates include: roof (2023), furnace & A/C (2023), energy-efficient tankless hot water heater, hot tub (2023), siding & gutters (2025), new Anderson front door (2025), and a new doorwall leading out to the patio. Step outside to your backyard oasis featuring beautiful landscaping, a sprinkler system, and a brand-new patio with a hot tub—perfect for gatherings or unwinding.
Located near shopping, dining, recreational amenities, walking trails, and parks, this home offers both convenience and lifestyle. Additional features include a central vacuum system, ample storage, sprinkler system, and the confidence of owning a quality-built Pulte home. For added peace of mind, the seller is providing a 1-year America’s Preferred Home Warranty.
With over 3,100 sq ft of living space, this stunning colonial is move-in ready and truly stands out in today’s market!
Property Details
Price:
$555,000
MLS #:
20251029593
Status:
Active
Beds:
4
Baths:
4
Address:
34460 Giannetti Drive
Type:
Single Family
Subtype:
Single Family Residence
Subdivision:
VILLA FONTANA SUB
Neighborhood:
03101 – Sterling Heights
City:
Sterling Heights
Listed Date:
Aug 24, 2025
State:
MI
Finished Sq Ft:
4,211
ZIP:
48312
Year Built:
2001
See this Listing
I’m a first-generation American with Italian roots. My journey combines family, real estate, and the American dream. Raised in a loving home, I embraced my Italian heritage and studied in Italy before returning to the US. As a mother of four, married for 30 years, my joy is family time. Real estate runs in my blood, inspired by my parents’ success in the industry. I earned my real estate license at 18, learned from a mentor at Century 21, and continued to grow at Remax. In 2022, I became the…
More About LiaMortgage Calculator
Schools
School District:
WarrenCon
Interior
Appliances
Dishwasher, Dryer, Free Standing Gas Range, Free Standing Refrigerator, Washer
Bathrooms
3 Full Bathrooms, 1 Half Bathroom
Cooling
Ceiling Fans, Central Air
Heating
Forced Air, Natural Gas
Laundry Features
Laundry Room
Exterior
Architectural Style
Colonial
Construction Materials
Brick
Parking Features
Two Car Garage, Attached
Financial
HOA Fee
$360
HOA Frequency
Annually
Taxes
$5,839
Map
Community
- Address34460 Giannetti Drive Sterling Heights MI
- SubdivisionVILLA FONTANA SUB
- CitySterling Heights
- CountyMacomb
- Zip Code48312
Similar Listings Nearby
- 5018 NORTHLAWN (Ranch) DR
Sterling Heights, MI$699,999
4.36 miles away
- 5018 NORTHLAWN (Colonial) DR
Sterling Heights, MI$649,900
4.36 miles away
- 14686 Eleanor DR
Sterling Heights, MI$624,877
1.60 miles away
- 5573 Branch ST
Sterling Heights, MI$559,900
4.90 miles away
- 35839 Bella Sera Drive
Sterling Heights, MI$549,999
0.79 miles away
- 33781 Sunrise Drive
Fraser, MI$529,000
0.35 miles away
- 40206 Ashland Drive
Sterling Heights, MI$519,900
2.99 miles away
- 36832 Melbourne Drive
Sterling Heights, MI$489,900
1.56 miles away
- 5225 Marie Lane
Sterling Heights, MI$489,000
4.33 miles away

34460 Giannetti Drive
Sterling Heights, MI
LIGHTBOX-IMAGES






