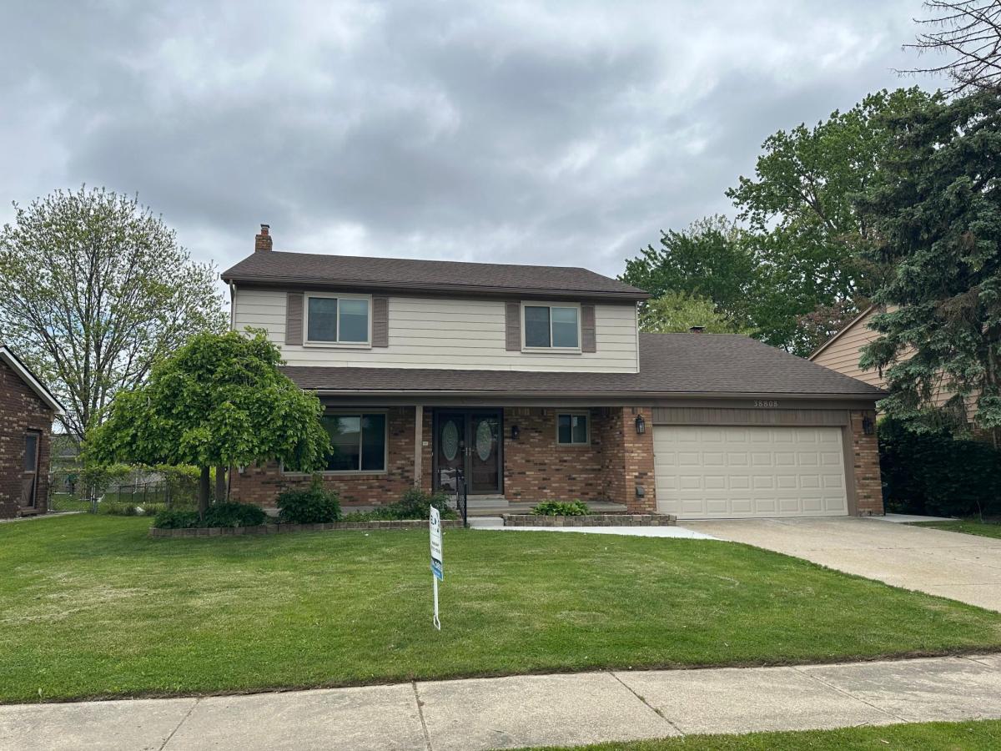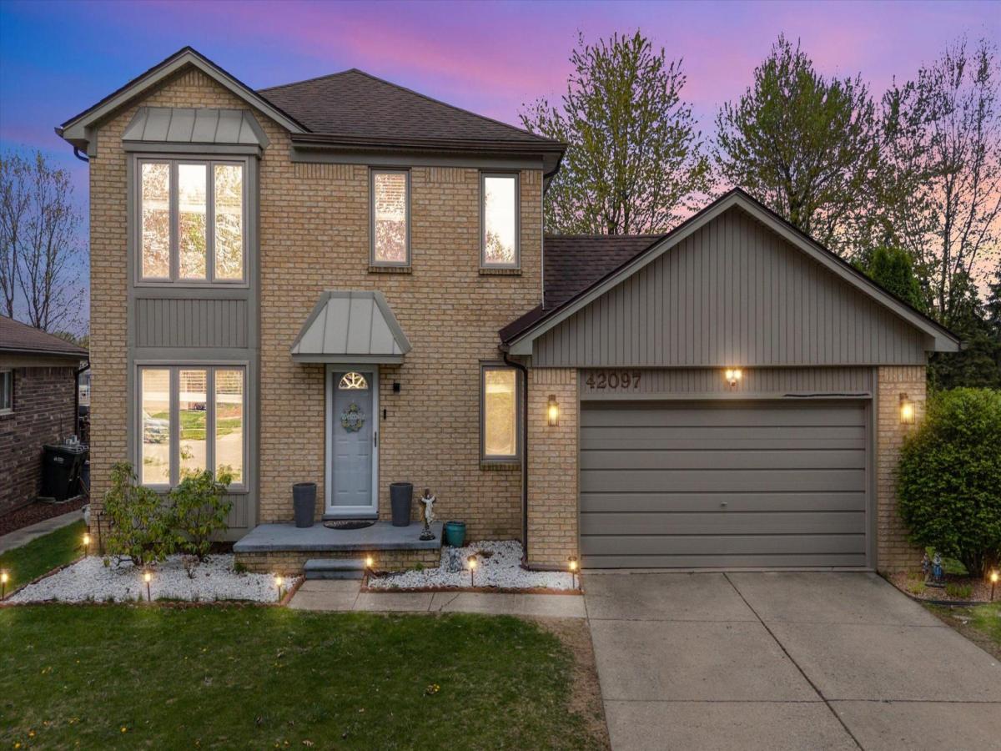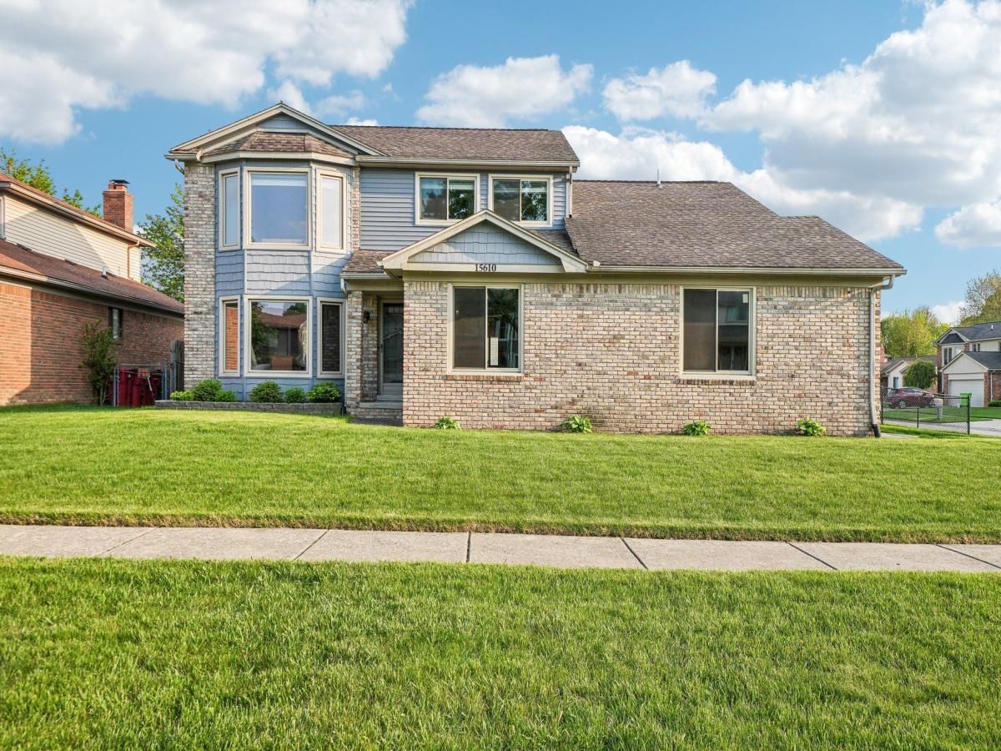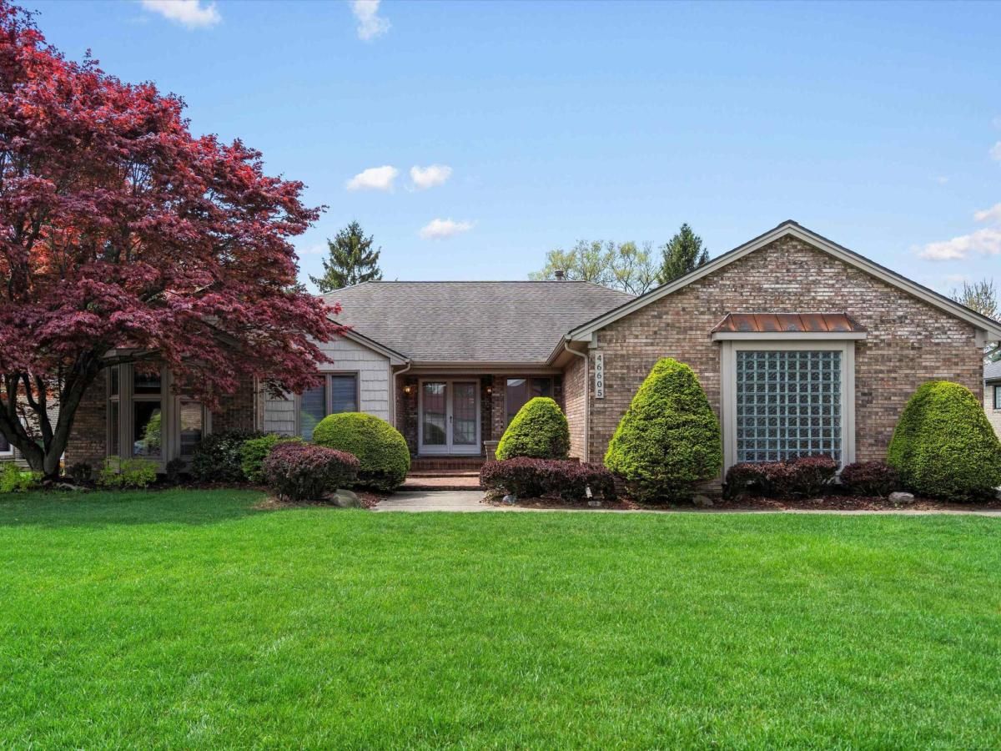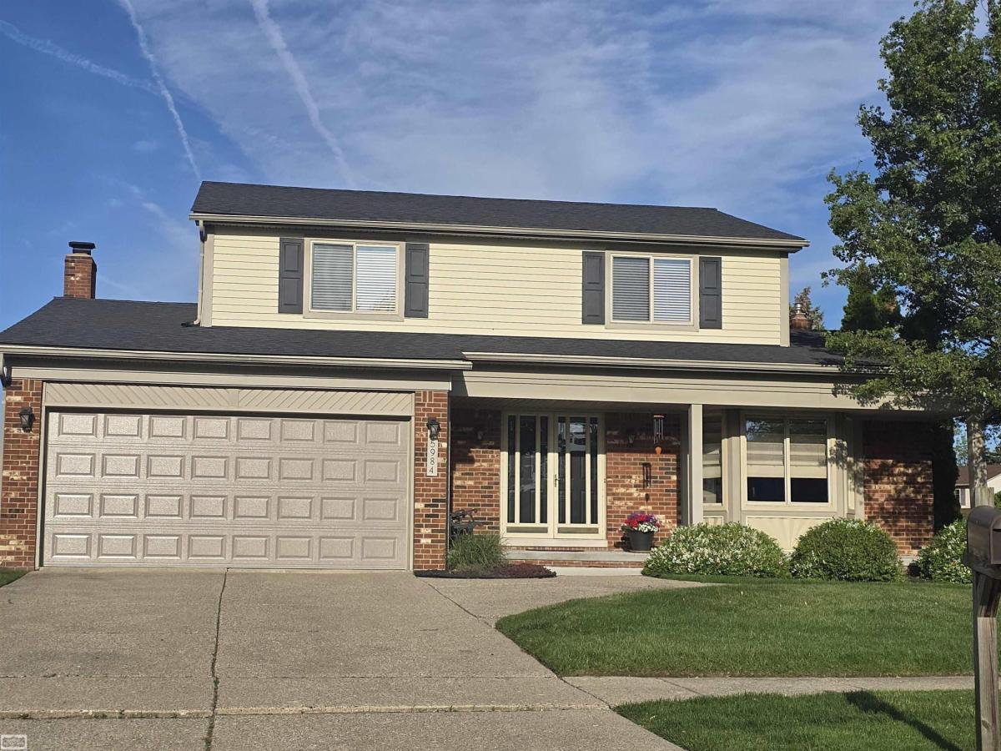Charming Three-Bedroom Ranch Home for Sale
Welcome to this lovely three-bedroom, one and a half bath ranch home, perfect for families, first-time buyers, or anyone looking for a cozy place to settle down.
Key Features:
• Spacious Bedrooms: Each of the three bedrooms offers ample space, natural light, and comfortable living. Ideal for creating your personal sanctuary or setting up a home office.
• Convenient Layout: The open layout creates a warm and inviting ambiance, perfect for entertaining or enjoying family time. The living area seamlessly flows into the dining space.
• Functional Kitchen: The kitchen is equipped with modern appliances and plenty of counter space, making meal prep easy and enjoyable.
• Bathrooms: Features one full bath and a convenient half bath, designed for both functionality and privacy.
• Outdoor Area: Enjoy a backyard with plenty of space for gardening, play, or relaxation. Perfect for summer barbecues or enjoying quiet evenings under the stars.
• Location: Situated in a peaceful neighborhood, the home provides easy access to schools, parks, shopping, and dining options.
Additional Highlights:
• Central heating and cooling for year-round comfort
• Detached garage, carport for convenience and covered porch
All appliances included with house including washer, dryer
Immediate occupancy.
This charming ranch offers a wonderful opportunity to create lasting memories in a friendly community. Don’t miss out on seeing this inviting home; schedule a tour today!
Welcome to this lovely three-bedroom, one and a half bath ranch home, perfect for families, first-time buyers, or anyone looking for a cozy place to settle down.
Key Features:
• Spacious Bedrooms: Each of the three bedrooms offers ample space, natural light, and comfortable living. Ideal for creating your personal sanctuary or setting up a home office.
• Convenient Layout: The open layout creates a warm and inviting ambiance, perfect for entertaining or enjoying family time. The living area seamlessly flows into the dining space.
• Functional Kitchen: The kitchen is equipped with modern appliances and plenty of counter space, making meal prep easy and enjoyable.
• Bathrooms: Features one full bath and a convenient half bath, designed for both functionality and privacy.
• Outdoor Area: Enjoy a backyard with plenty of space for gardening, play, or relaxation. Perfect for summer barbecues or enjoying quiet evenings under the stars.
• Location: Situated in a peaceful neighborhood, the home provides easy access to schools, parks, shopping, and dining options.
Additional Highlights:
• Central heating and cooling for year-round comfort
• Detached garage, carport for convenience and covered porch
All appliances included with house including washer, dryer
Immediate occupancy.
This charming ranch offers a wonderful opportunity to create lasting memories in a friendly community. Don’t miss out on seeing this inviting home; schedule a tour today!
Property Details
Price:
$325,000
MLS #:
20251006252
Status:
Active
Beds:
3
Baths:
2
Address:
11926 Lori Drive
Type:
Single Family
Subtype:
Single Family Residence
Subdivision:
VENTNOR MANOR # 03
Neighborhood:
03101 – Sterling Heights
City:
Sterling Heights
Listed Date:
Jun 7, 2025
State:
MI
Finished Sq Ft:
2,124
ZIP:
48313
Year Built:
1959
See this Listing
I’m a first-generation American with Italian roots. My journey combines family, real estate, and the American dream. Raised in a loving home, I embraced my Italian heritage and studied in Italy before returning to the US. As a mother of four, married for 30 years, my joy is family time. Real estate runs in my blood, inspired by my parents’ success in the industry. I earned my real estate license at 18, learned from a mentor at Century 21, and continued to grow at Remax. In 2022, I became the…
More About LiaMortgage Calculator
Schools
School District:
Utica
Interior
Bathrooms
1 Full Bathroom, 1 Half Bathroom
Heating
Forced Air, Natural Gas
Exterior
Architectural Style
Ranch
Construction Materials
Brick
Parking Features
Two Car Garage, Detached, Carport
Roof
Asphalt
Financial
Taxes
$3,871
Map
Community
- Address11926 Lori Drive Sterling Heights MI
- SubdivisionVENTNOR MANOR # 03
- CitySterling Heights
- CountyMacomb
- Zip Code48313
Similar Listings Nearby
- 38808 SUMPTER DR
Sterling Heights, MI$419,900
4.39 miles away
- 38217 Pinebrook Drive
Sterling Heights, MI$419,900
0.00 miles away
- 5420 Southlawn Drive
Sterling Heights, MI$419,900
0.00 miles away
- 39762 Lembke Drive
Sterling Heights, MI$419,000
0.00 miles away
- 14548 Four Lakes Drive
Sterling Heights, MI$415,000
0.00 miles away
- 42097 ARCADIA DR
Sterling Heights, MI$414,900
1.43 miles away
- 15610 WILLIAMSBURG DR E
Macomb, MI$410,000
4.94 miles away
- 33182 Opus Court
Sterling Heights, MI$409,000
3.70 miles away
- 46605 Hawkins ST
Shelby, MI$408,710
3.84 miles away
- 45984 Hollowoode LN
Macomb, MI$405,000
4.54 miles away

11926 Lori Drive
Sterling Heights, MI
LIGHTBOX-IMAGES


