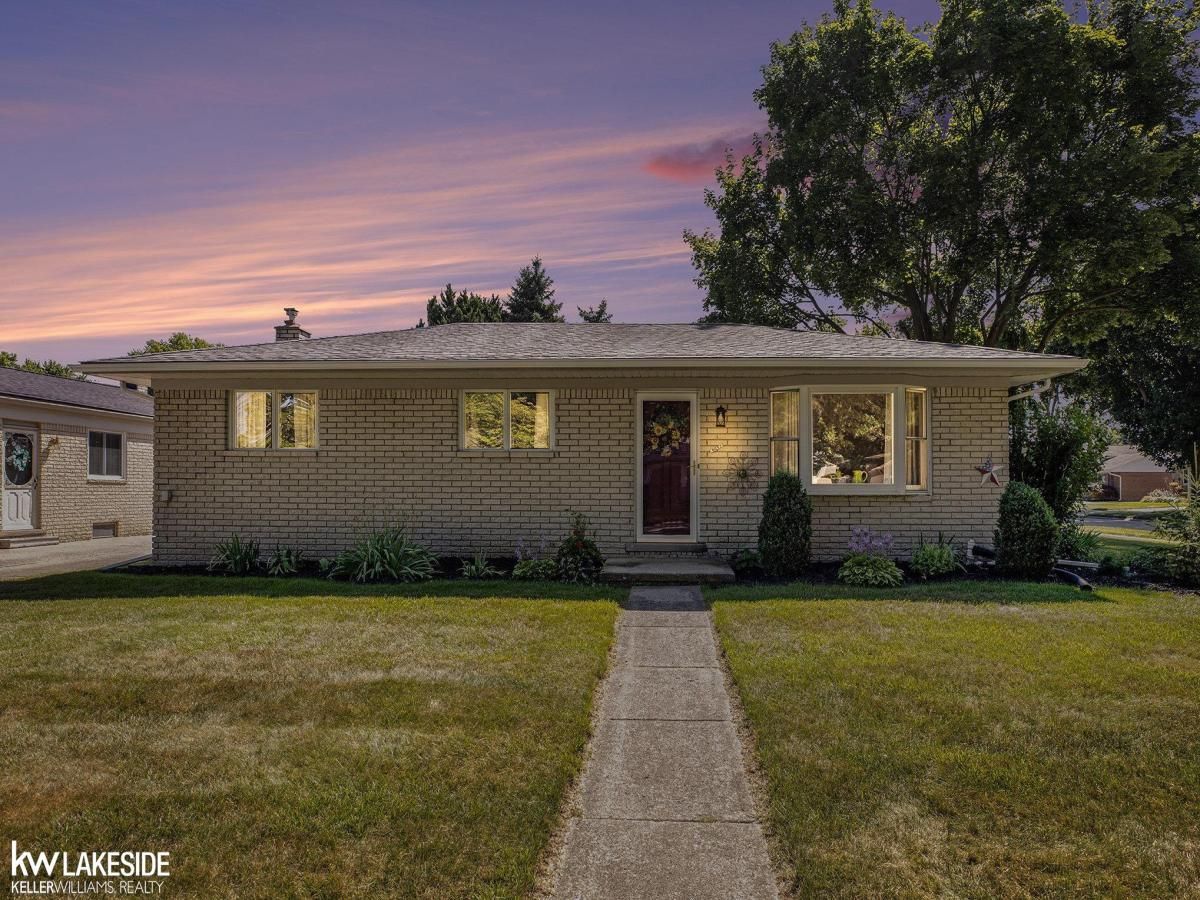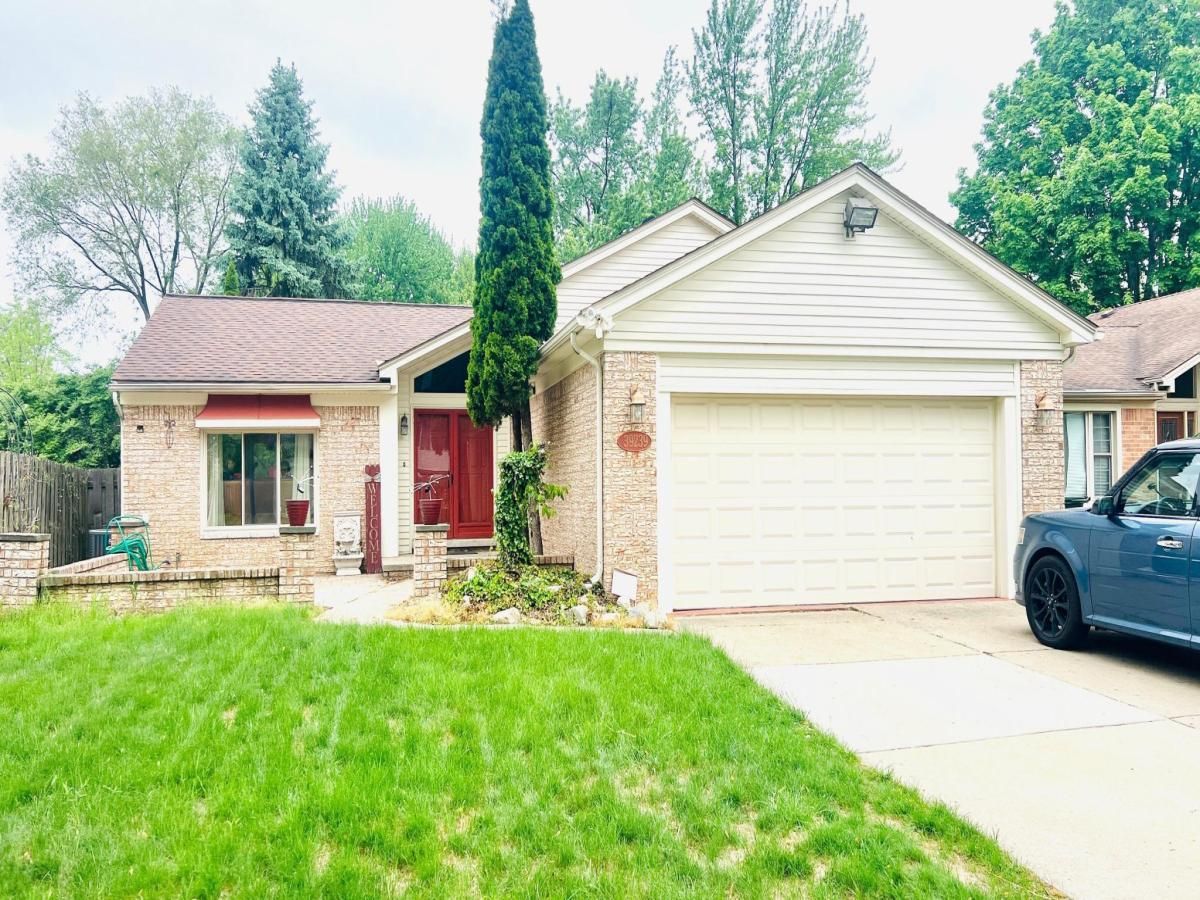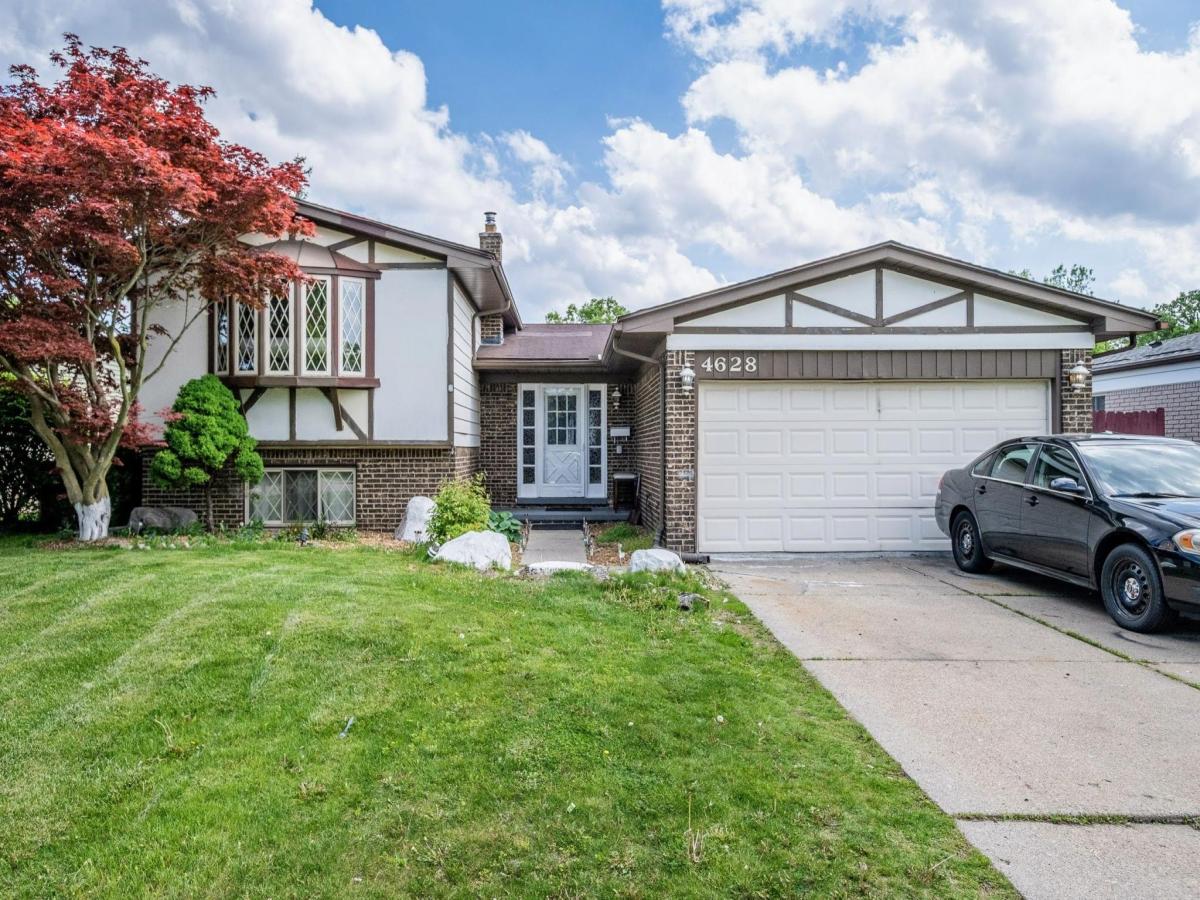*MULTIPLE OFFERS RECEIVED * HIGHEST AND BEST DUE BY 7/29/2025 AT 8 PM Welcome home to this 3 bed/2 full bath brick ranch in Sterling Heights. This property is located in University Estates Subdivision on a corner lot and tucked away to enjoy the mature landscaping on a quiet, low traffic street. Enjoy the conveniences of walking distance to Graebner Elementary (being fully renovated over the 25-26 year with many improvements including sidewalk & landscaping, updated playground equipment) and a quick commute to shopping and dining off of Hall Rd. The living room is inviting with neutral colors, hardwood floors and offers plenty of natural light. The kitchen has oak cabinets, crown molding and a doorwall to enjoy the deck with family and friends. Other features include a double vanity in the main bathroom with plenty of storage in the linen closet. All bedrooms have new carpet and the upstairs was freshly painted within the last few months. The finished basement offers a versatile space for a growing family and has space for a home office with a full bathroom in the basement. The fenced in backyard offers a wood deck and a two-car detached garage with a newer insulated garage door. New gutters were recently installed and water heater.
Property Details
Price:
$285,000
MLS #:
58050182999
Status:
Active
Beds:
3
Baths:
2
Address:
41222 Olivet DR
Type:
Single Family
Subtype:
Single Family Residence
Subdivision:
UNIVERSITY ESTATES SUB
Neighborhood:
03101 – Sterling Heights
City:
Sterling Heights
Listed Date:
Jul 25, 2025
State:
MI
Finished Sq Ft:
2,284
ZIP:
48313
Year Built:
1975
See this Listing
I’m a first-generation American with Italian roots. My journey combines family, real estate, and the American dream. Raised in a loving home, I embraced my Italian heritage and studied in Italy before returning to the US. As a mother of four, married for 30 years, my joy is family time. Real estate runs in my blood, inspired by my parents’ success in the industry. I earned my real estate license at 18, learned from a mentor at Century 21, and continued to grow at Remax. In 2022, I became the…
More About LiaMortgage Calculator
Schools
School District:
Utica
Interior
Appliances
Dishwasher, Dryer, Microwave, Oven, Refrigerator, Range, Washer
Bathrooms
2 Full Bathrooms
Cooling
Ceiling Fans, Central Air
Flooring
Ceramic Tile, Hardwood
Heating
Forced Air, Natural Gas
Exterior
Architectural Style
Ranch
Community Features
Sidewalks
Construction Materials
Brick
Parking Features
Two Car Garage, Detached, Garage
Financial
Taxes
$3,348
Map
Community
- Address41222 Olivet DR Sterling Heights MI
- SubdivisionUNIVERSITY ESTATES SUB
- CitySterling Heights
- CountyMacomb
- Zip Code48313
Similar Listings Nearby
- 39239 CHANTILLY DR
Sterling Heights, MI$369,900
1.45 miles away
- 37296 Hacker Drive
Sterling Heights, MI$365,888
1.22 miles away
- 18068 Autumn Lane
Macomb, MI$365,500
3.96 miles away
- 4628 DICKSON DR
Sterling Heights, MI$359,900
4.76 miles away
- 35442 Sunset Drive
Sterling Heights, MI$359,900
2.96 miles away
- 33555 Groth Drive
Sterling Heights, MI$359,000
3.90 miles away
- 12360 MOERS Drive
Sterling Heights, MI$358,800
0.98 miles away
- 34067 CHATSWORTH Drive
Sterling Heights, MI$355,900
4.14 miles away
- 37683 Adrian Drive
Macomb, MI$350,000
3.93 miles away
- 1958 Fox Hill Drive
Sterling Heights, MI$350,000
1.22 miles away

41222 Olivet DR
Sterling Heights, MI
LIGHTBOX-IMAGES




