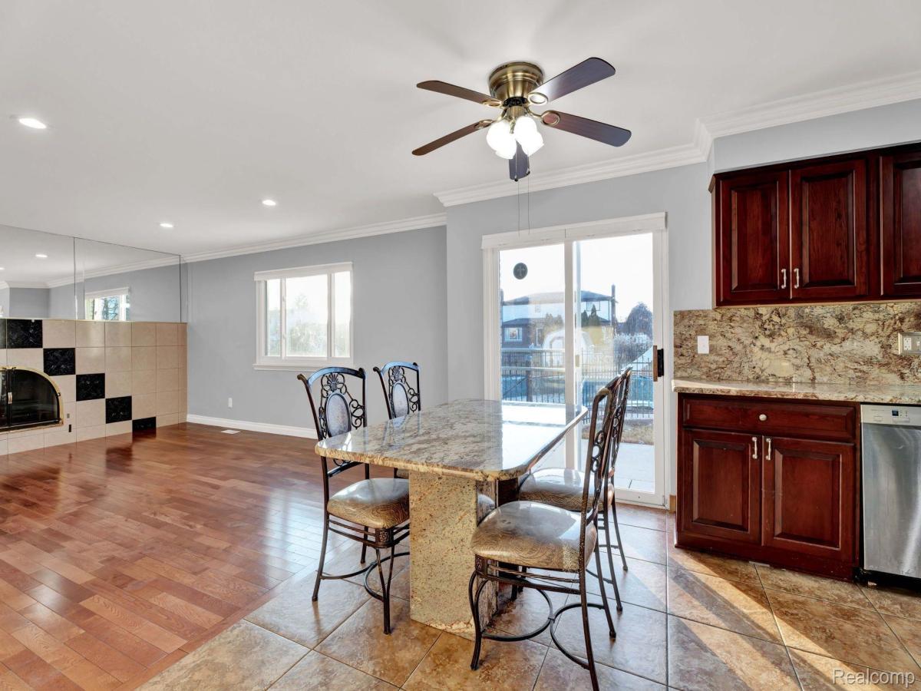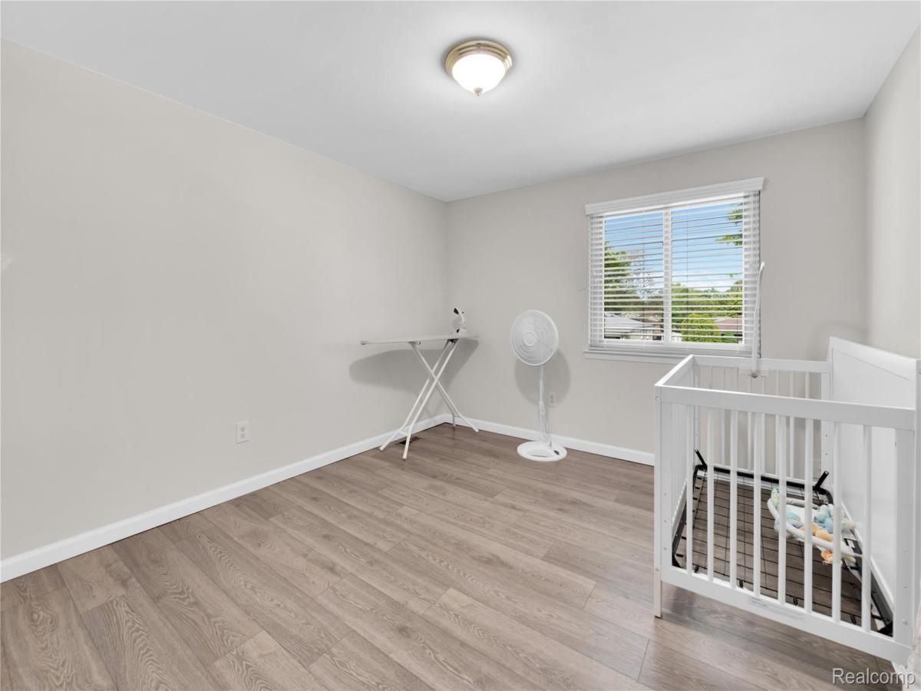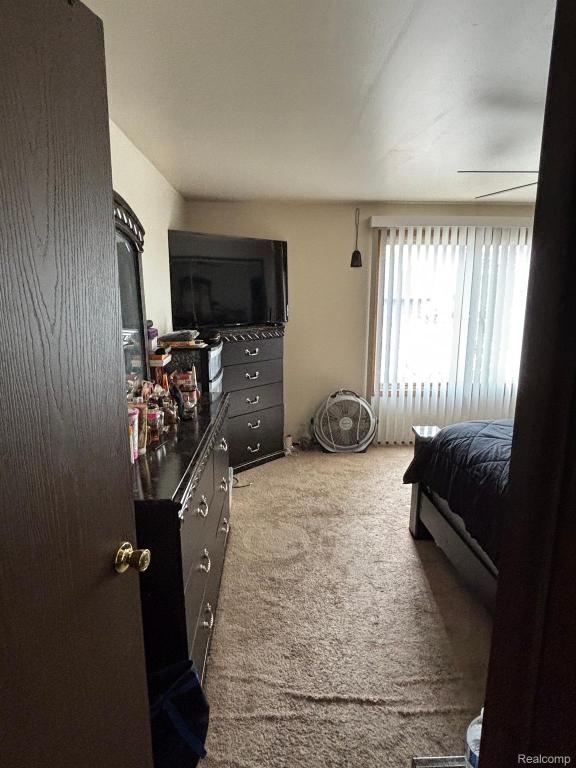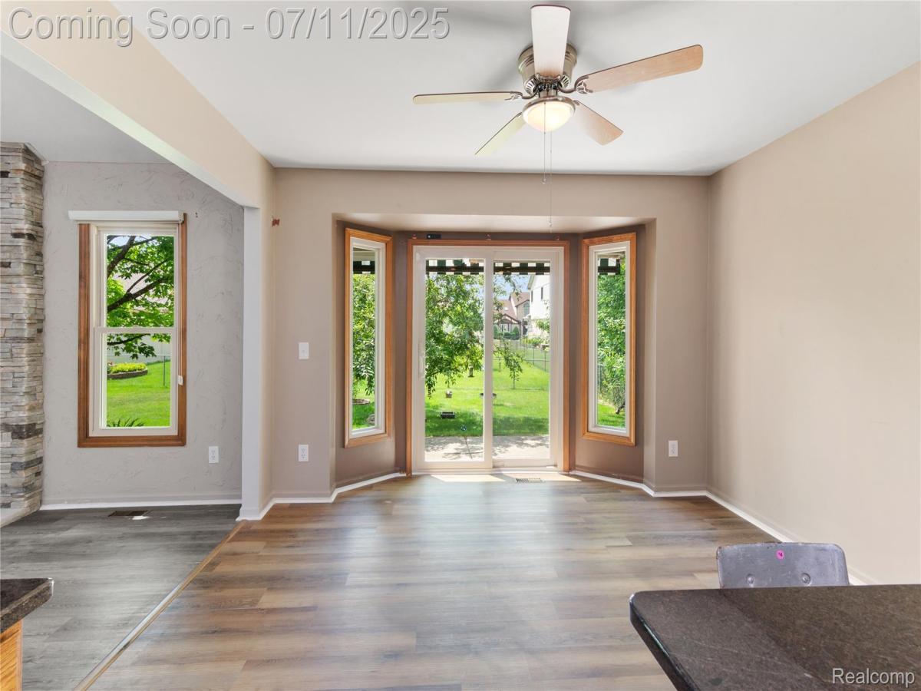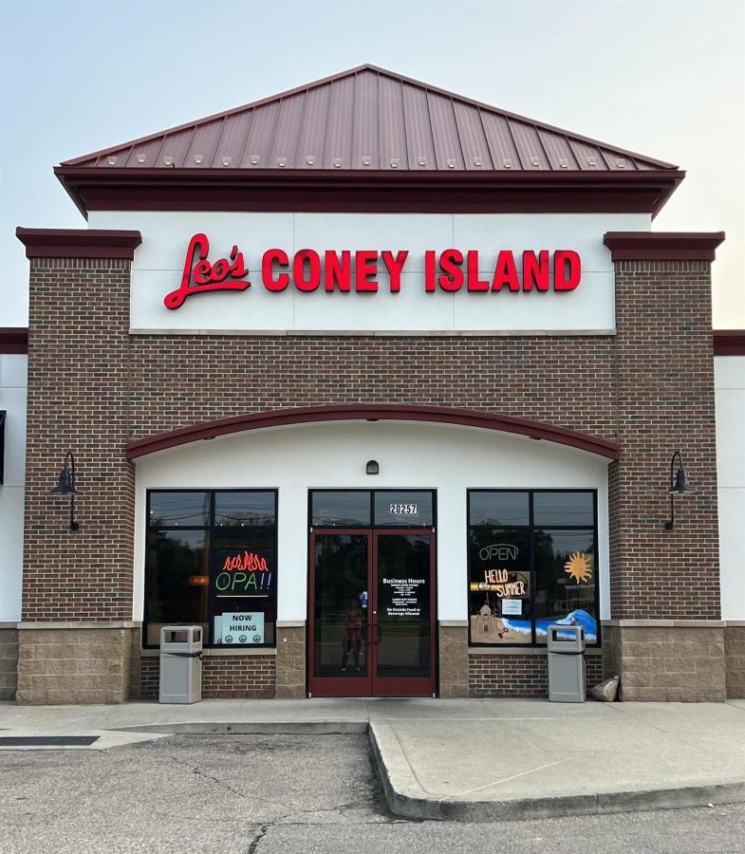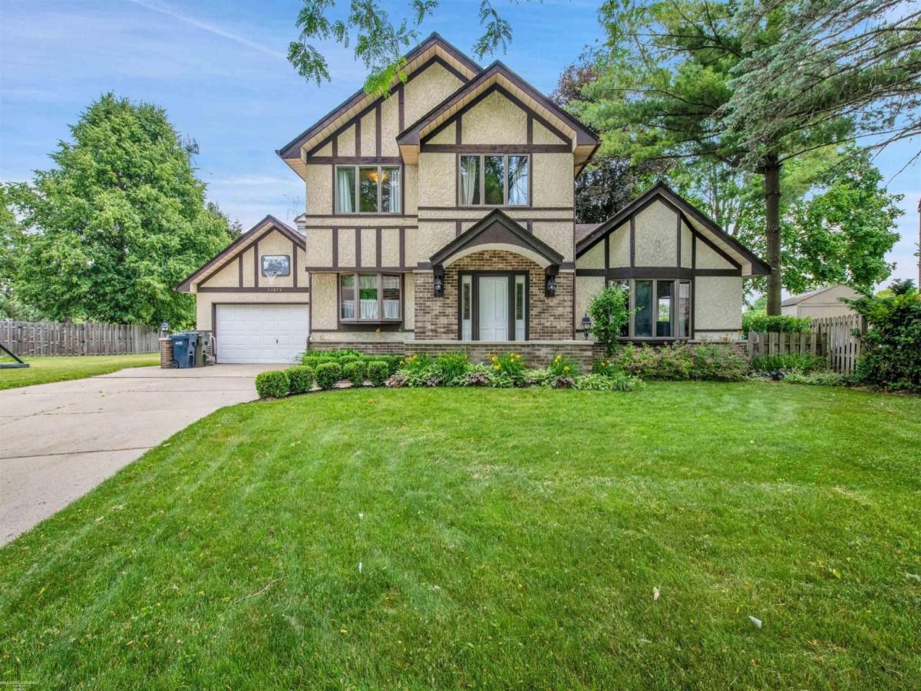* ALL OFFERS DUE BY SAT 7/12 @ 9PM* Well-maintained and thoughtfully updated, this Sterling Heights Ranch offers comfort, style, and functionality throughout. Major items have been updated for peace of mind, furnace and A/C (2021), ncluding a roof (2008), and sump pump (2019), Vinyl windows, and more. The spacious kitchen features faux wood ceramic tile, granite countertops, travertine backsplash, stainless steel appliances, and a gas range, perfect for cooking and entertaining. The welcoming family room includes an updated gas fireplace and easy access to the backyard through the door wall. The primary suite offers a beautifully renovated en-suite bath with a full tile shower and custom glass doors. The main bath also features granite finishes. Enjoy LVP and ceramic tile flooring throughout most of the home, ceiling fans in several rooms, and glass block windows in the basement. The large finished basement adds valuable space with neutral paint, durable LVP, a half bath, and a spacious laundry area. Backyard with great patio, brick paver area, and is fully fenced in. Neighborhood boasts sidewalks! Located in the Utica school district including Graebner Elementary which is in the process of a full start of the art renovation.
Don’t miss this move-in ready home in a great location!
Don’t miss this move-in ready home in a great location!
Property Details
Price:
$335,000
MLS #:
20251015657
Status:
Active
Beds:
3
Baths:
3
Address:
14320 Hillsdale Drive
Type:
Single Family
Subtype:
Single Family Residence
Subdivision:
UNIVERSITY ESTATES SUB
Neighborhood:
03101 – Sterling Heights
City:
Sterling Heights
Listed Date:
Jul 10, 2025
State:
MI
Finished Sq Ft:
2,231
ZIP:
48313
Year Built:
1974
See this Listing
I’m a first-generation American with Italian roots. My journey combines family, real estate, and the American dream. Raised in a loving home, I embraced my Italian heritage and studied in Italy before returning to the US. As a mother of four, married for 30 years, my joy is family time. Real estate runs in my blood, inspired by my parents’ success in the industry. I earned my real estate license at 18, learned from a mentor at Century 21, and continued to grow at Remax. In 2022, I became the…
More About LiaMortgage Calculator
Schools
School District:
Utica
Interior
Appliances
Dishwasher, Dryer, Free Standing Gas Oven, Free Standing Refrigerator, Microwave, Washer
Bathrooms
2 Full Bathrooms, 1 Half Bathroom
Cooling
Central Air
Heating
Forced Air, Natural Gas
Exterior
Architectural Style
Ranch
Community Features
Sidewalks
Construction Materials
Brick
Parking Features
Twoand Half Car Garage, Detached
Roof
Asphalt
Financial
Taxes
$3,047
Map
Community
- Address14320 Hillsdale Drive Sterling Heights MI
- SubdivisionUNIVERSITY ESTATES SUB
- CitySterling Heights
- CountyMacomb
- Zip Code48313
Similar Listings Nearby
- 36687 La Marra DR
Sterling Heights, MI$424,999
4.84 miles away
- 37305 Maas Drive
Sterling Heights, MI$419,000
2.87 miles away
- 39321 Faith Drive
Sterling Heights, MI$410,000
1.33 miles away
- 11447 Canterbury Drive
Sterling Heights, MI$409,900
3.06 miles away
- 14572 FOUR LAKES DR
Sterling Heights, MI$405,000
0.97 miles away
- 48649 Arnold Drive
Macomb, MI$405,000
4.06 miles away
- 14308 Brookings Drive
Sterling Heights, MI$404,000
0.45 miles away
- 20257 Hall RD
Macomb, MI$400,000
1.96 miles away
- 13273 Beresford DR
Sterling Heights, MI$399,999
0.96 miles away
- 3849 Barg Drive
Sterling Heights, MI$399,999
1.33 miles away

14320 Hillsdale Drive
Sterling Heights, MI
LIGHTBOX-IMAGES


