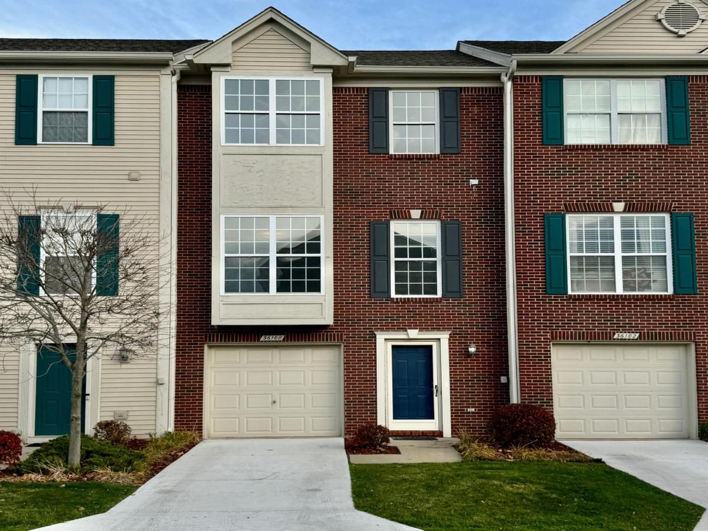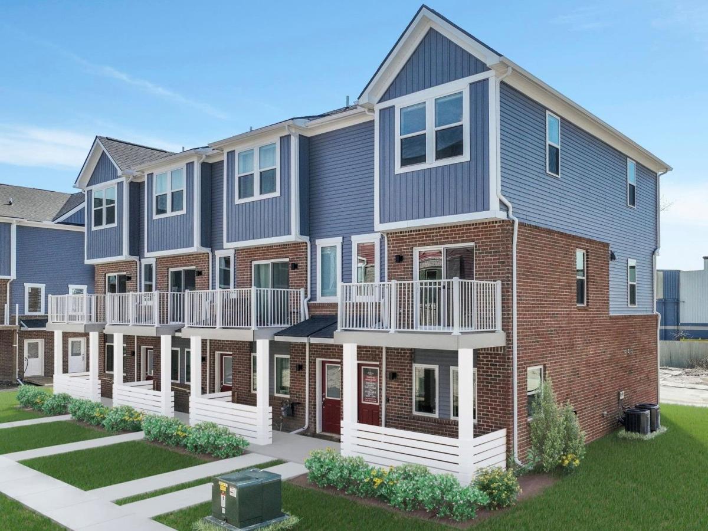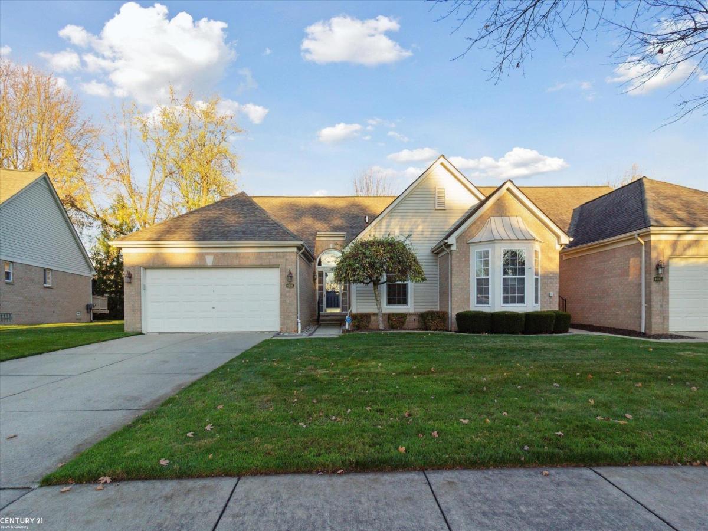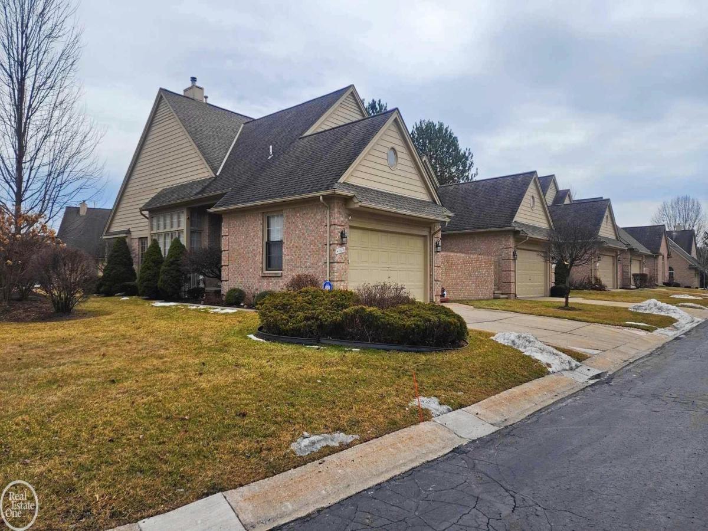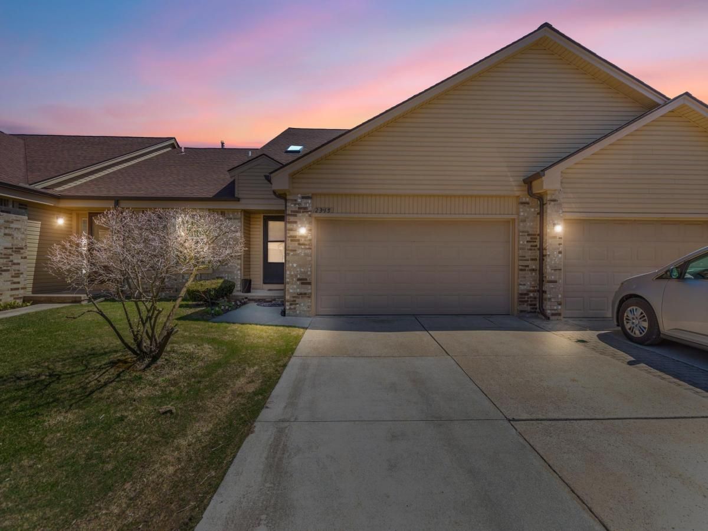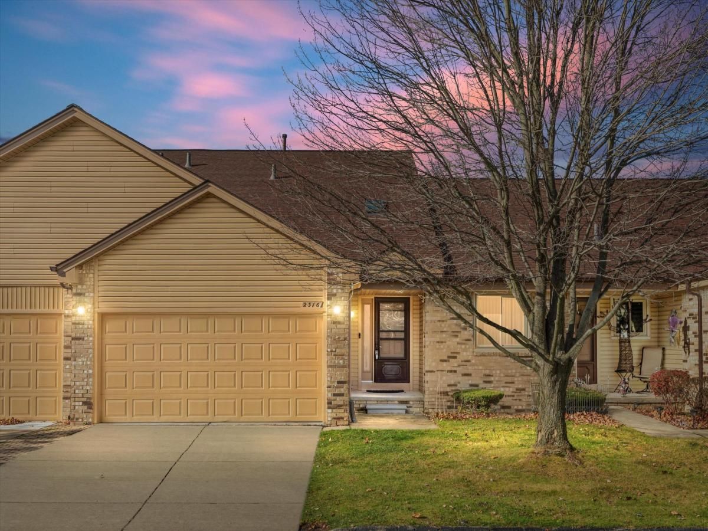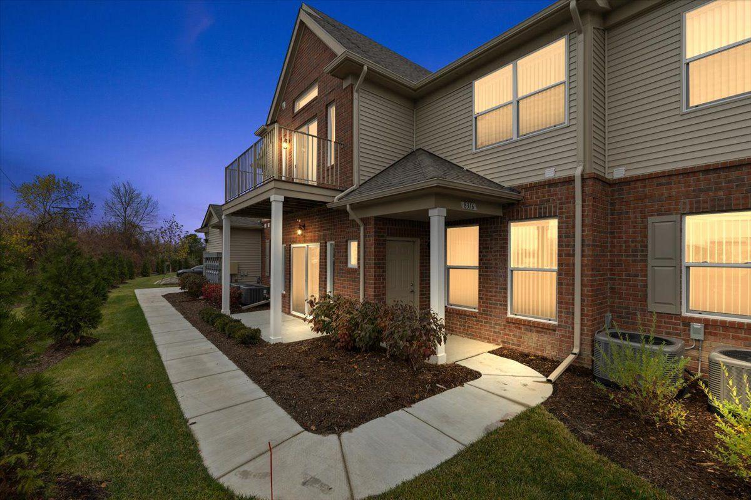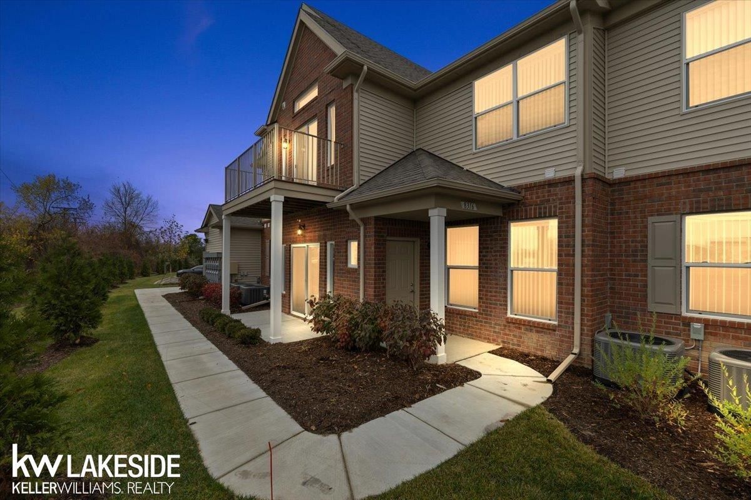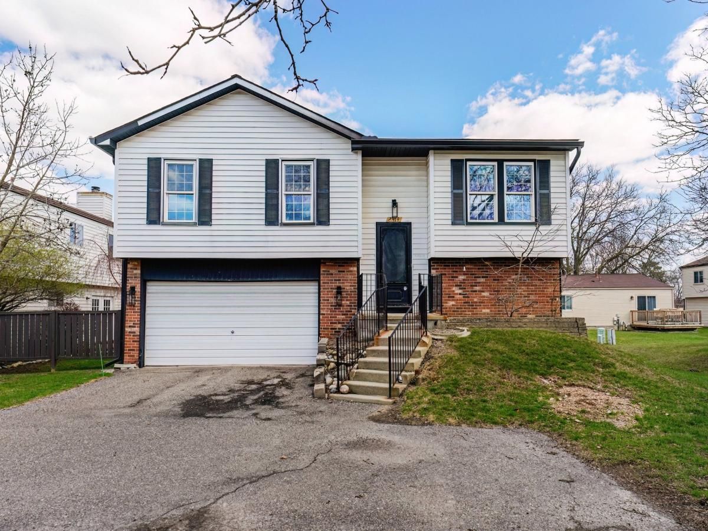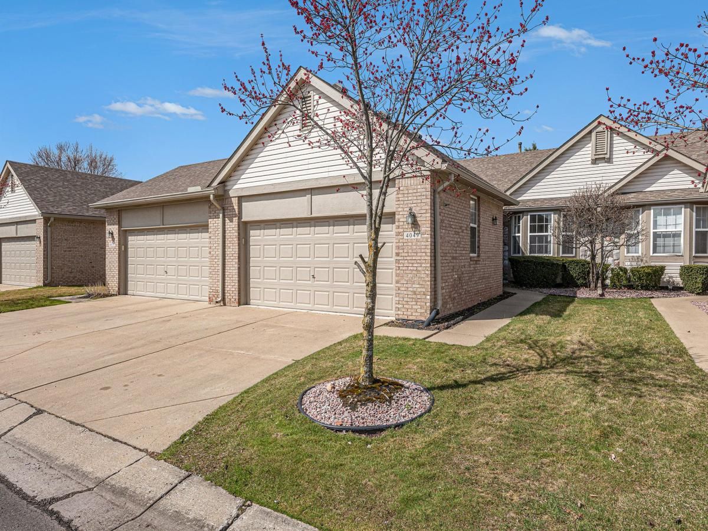WOW! The Association Fee is only $165.00 a month for this highly desirable home located at the “Towns at Orchard Square”. We even have Neighborhood Community Park. This condo offers easy access to everything. Located just minutes from retail shopping, close to schools, dining, freeways, parks and more! The community welcomes you to this stunning turnkey move in ready 3 story Townhouse. This is one of the largest units in the complex w/ double box bay windows and offering 3 full bedrooms & 2-1/2 baths. This condo also has a 1-car attached garage freshly painted and a new parking pads thought the entire community. The Entry Level offers a family room/office/den/home gym option & laundry w/a newer washer & dryer included. Direct access to your private backyard patio. Enjoy your own private fenced courtyard w/a 20’x14’ brick paver patio just perfect for outdoor entertainment and relaxation. The main floor features an open floorplan w/a large Kitchen w/ ample oak cabinetry, a center island & nook/dining area too. Newer Kitchen appliances included. The living room offers a formal dining room option or make it a great room w/ new carpeting, fresh paint &1/2 bath. The third floor offers 3 sizable bedrooms including the Primary Suite w/a walk-in closet & full bathroom w/a dual sink vanity, walk in shower & soaking tub. The two additional generously sized bedrooms have new carpet, fresh paint and great closet space. This Townhouse combines tranquility with convenience. Truly a must-see property where luxury meets value in one of the area’s most desirable communities. No Land Contracts! This home is not for rent, please avoid craigslist list or internet rental scams! Audio/video equipment may be in use.
Property Details
Price:
$280,000
MLS #:
20240086974
Status:
Active
Beds:
3
Baths:
3
Address:
36108 Dominion CIR
Type:
Condo
Subtype:
Condominium
Subdivision:
THE TOWNS AT ORCHARD SQUARE #696
Neighborhood:
03101 – Sterling Heights
City:
Sterling Heights
Listed Date:
Nov 18, 2024
State:
MI
Finished Sq Ft:
1,918
ZIP:
48310
Year Built:
2001
See this Listing
I’m a first-generation American with Italian roots. My journey combines family, real estate, and the American dream. Raised in a loving home, I embraced my Italian heritage and studied in Italy before returning to the US. As a mother of four, married for 30 years, my joy is family time. Real estate runs in my blood, inspired by my parents’ success in the industry. I earned my real estate license at 18, learned from a mentor at Century 21, and continued to grow at Remax. In 2022, I became the…
More About LiaMortgage Calculator
Schools
School District:
WarrenCon
Interior
Appliances
Dishwasher, Disposal, Dryer, Free Standing Gas Range, Free Standing Refrigerator, Range Hood, Washer
Bathrooms
2 Full Bathrooms, 1 Half Bathroom
Cooling
Central Air
Heating
Forced Air, Natural Gas
Laundry Features
Gas Dryer Hookup, In Unit, Laundry Room, Washer Hookup
Exterior
Architectural Style
Colonial, Townhouse
Construction Materials
Brick, Vinyl Siding
Exterior Features
Grounds Maintenance, Private Entrance
Parking Features
One Car Garage, Attached, Direct Access, Electricityin Garage, Garage Faces Front, Garage Door Opener, Parking Pad
Roof
Asphalt
Financial
HOA Fee
$165
HOA Frequency
Monthly
Taxes
$3,086
Map
Community
- Address36108 Dominion CIR Sterling Heights MI
- SubdivisionTHE TOWNS AT ORCHARD SQUARE #696
- CitySterling Heights
- CountyMacomb
- Zip Code48310
Similar Listings Nearby
- 793 Canterbury Lane
Troy, MI$361,125
4.18 miles away
- 3617 New Boston DR
Sterling Heights, MI$359,899
3.55 miles away
- 44146 Kendyl DR
Sterling Heights, MI$354,900
4.15 miles away
- 42688 Jason CT
Sterling Heights, MI$329,914
4.39 miles away
- 2315 HERITAGE POINTE DR
Sterling Heights, MI$324,900
3.10 miles away
- 2316 HERITAGE POINTE DR
Sterling Heights, MI$300,000
3.11 miles away
- 8316 HEYWOOD CIR 12
Sterling Heights, MI$294,900
1.52 miles away
- 8316 Heywood CIR
Sterling Heights, MI$294,900
1.24 miles away
- 2919 ROUNDTREE DR
Troy, MI$290,000
2.58 miles away
- 4049 RICHFIELD DR
Sterling Heights, MI$289,000
2.69 miles away

36108 Dominion CIR
Sterling Heights, MI
LIGHTBOX-IMAGES

