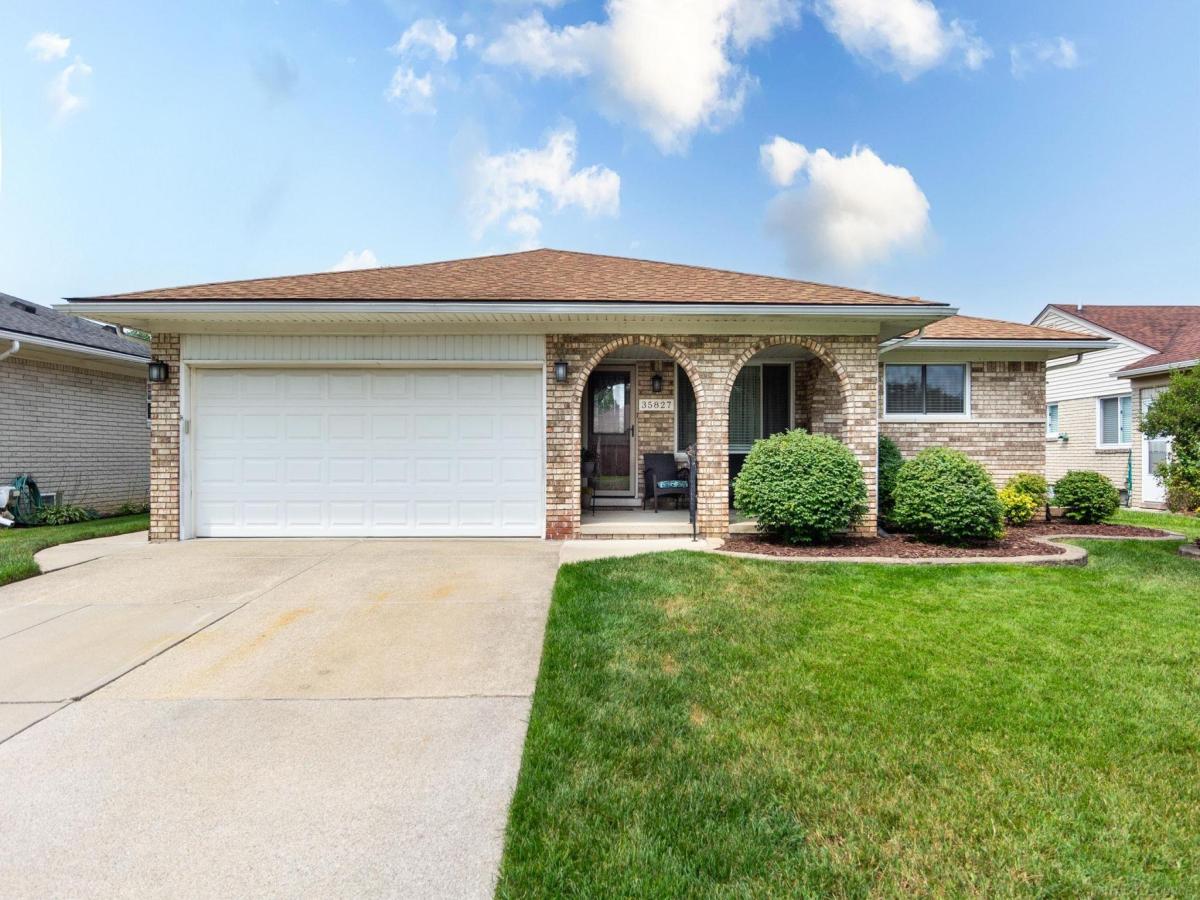Absolutely Stunning Home & Move-In Ready! Don’t miss your chance to own this beautifully remodeled 3-bedroom, 3-bathroom home, where luxury, comfort, and thoughtful design come together in perfect harmony. Every inch of this home has been updated with style, quality, and functionality in mind. Step inside and you’ll be greeted by gleaming hardwood floors that flow throughout the open-concept home. The spacious family room, complete with a cozy gas fireplace and cathedral ceilings flows seamlessly into the dining area and fully updated kitchen. The kitchen boasts elegant slate GE appliances, modern soft-close cabinetry, and contemporary finishes-making it a dream for both everyday living and entertaining. Retreat to the expansive 3-season room that overlooks a private backyard oasis. Whether you’re sipping your morning coffee, hosting a dinner party, or relaxing after a long day, this versatile space leads you directly to your resort-style outdoor area. Enjoy summer to the fullest with a relaxing hot tub, perfect for sunbathing or grilling out with friends. All three bathrooms have been beautifully updated with stylish tile, including a luxurious jacuzzi tub with jets for the ultimate at-home spa experience. The main floor also features a convenient laundry room, while the fully finished basement provides even more living space. Downstairs, you’ll find a huge basement with a second fireplace, a full bathroom, an additional laundry area, and a dedicated workspace with a built-in bench-perfect for hobbies or home projects. The basement is as spacious as the upper level and offers tons of storage for all your needs. Adding even more value, this home comes equipped with a state-of-the-art solar energy system, featuring 20 solar panels and a 12-year transferable warranty on the inverter and other components. This drastically reduces your electric bills while helping the environment. Every detail in this home has been thoughtfully curated and meticulously maintained. Homes like this rarely come to market. Sched
Property Details
Price:
$397,000
MLS #:
58050183689
Status:
Pending
Beds:
3
Baths:
3
Type:
Single Family
Subtype:
Single Family Residence
Subdivision:
TERRA SANTA VILLAGE SUB
Neighborhood:
03101sterlingheights
Listed Date:
Jul 31, 2025
Finished Sq Ft:
3,224
Year Built:
1976
See this Listing
Schools
School District:
WarrenCon
Interior
Appliances
Dishwasher, Disposal, Dryer, Microwave, Oven, Refrigerator, Range, Washer
Bathrooms
3 Full Bathrooms
Cooling
Central Air
Heating
Forced Air, Natural Gas
Exterior
Architectural Style
Ranch
Construction Materials
Brick
Other Structures
Sheds
Parking Features
TwoCarGarage, Attached
Financial
Taxes
$5,869
Map
Community
- Address35827 Rainbow DR Sterling Heights MI
- SubdivisionTERRA SANTA VILLAGE SUB
- CitySterling Heights
- CountyMacomb
- Zip Code48312
Market Summary
Current real estate data for Single Family in Sterling Heights as of Dec 01, 2025
220
Single Family Listed
64
Avg DOM
170
Avg $ / SqFt
$375,615
Avg List Price
Property Summary
- Located in the TERRA SANTA VILLAGE SUB subdivision, 35827 Rainbow DR Sterling Heights MI is a Single Family for sale in Sterling Heights, MI, 48312. It is listed for $397,000 and features 3 beds, 3 baths, and has approximately 3,224 square feet of living space, and was originally constructed in 1976. The current price per square foot is $123. The average price per square foot for Single Family listings in Sterling Heights is $170. The average listing price for Single Family in Sterling Heights is $375,615. To schedule a showing of MLS#58050183689 at 35827 Rainbow DR in Sterling Heights, MI, contact your LoChirco Realty, LLC agent at 586-321-9997.
Similar Listings Nearby

35827 Rainbow DR
Sterling Heights, MI

