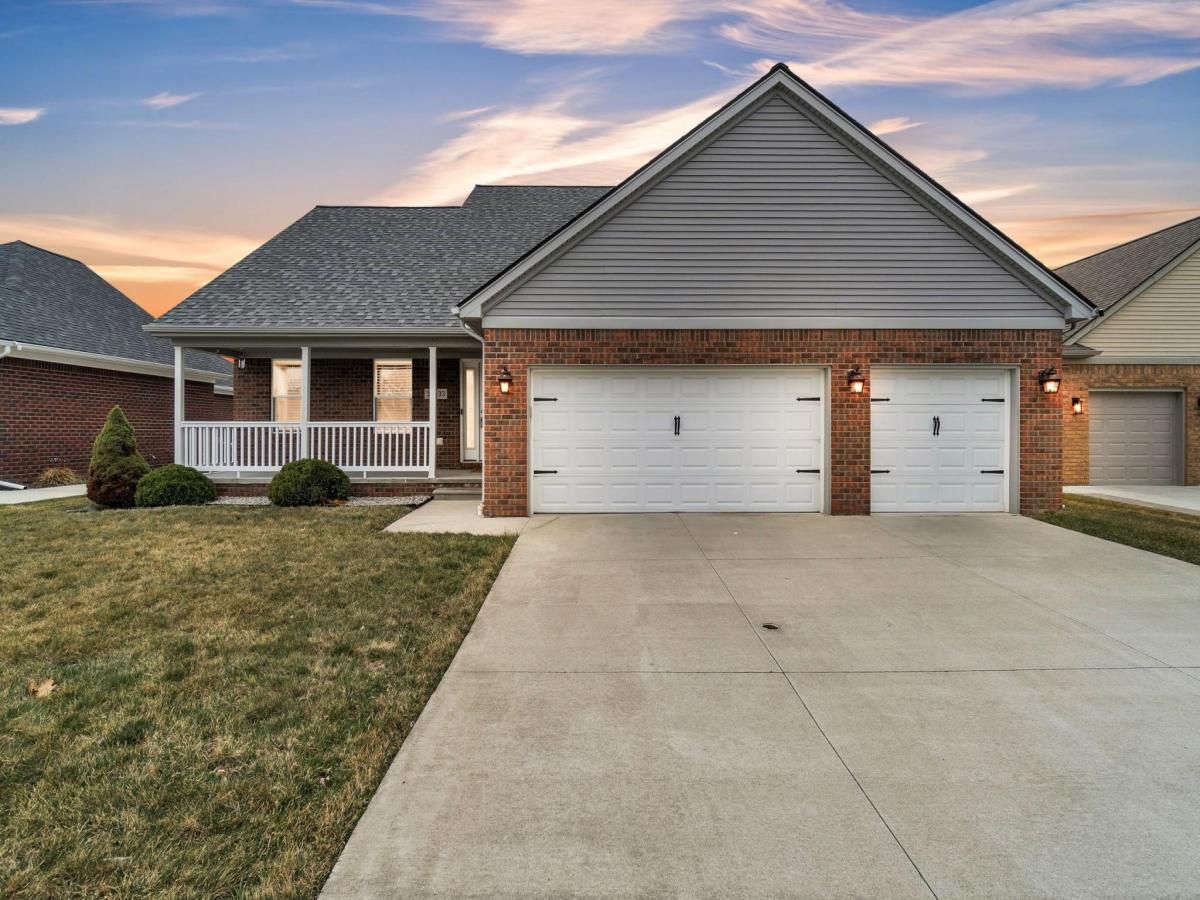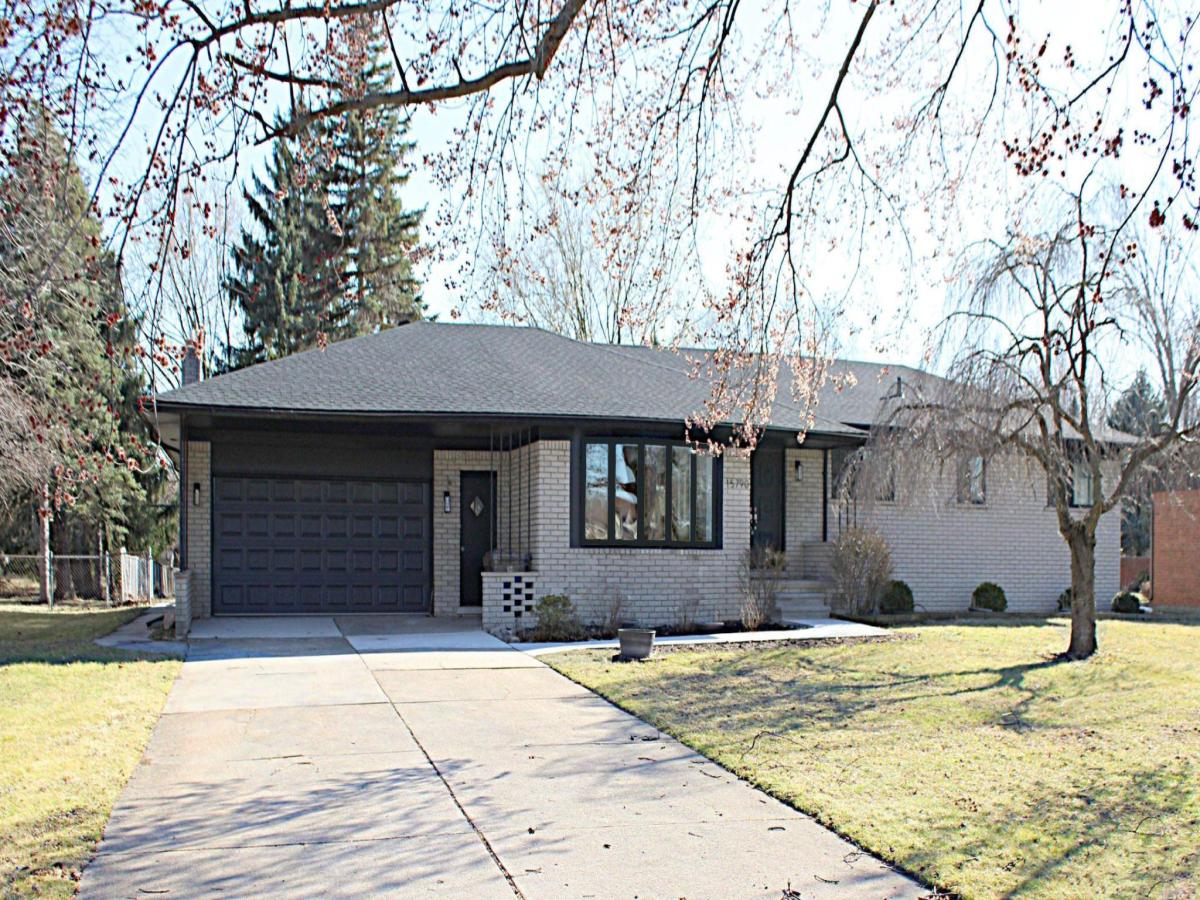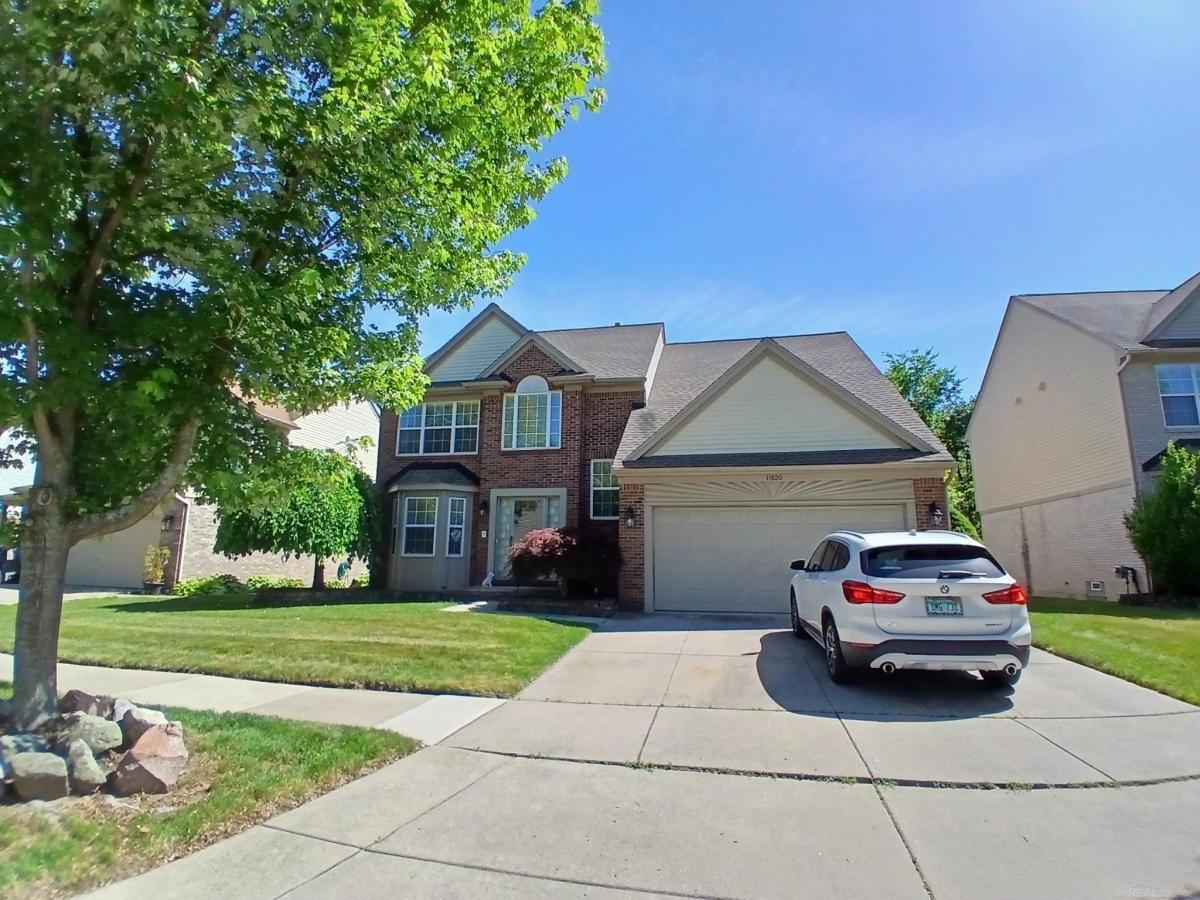Welcome to 35442 Sunset Drive, a beautifully maintained all-brick ranch nestled on a quiet, low-traffic street in a highly desirable neighborhood. From the moment you arrive, the circular driveway offers both charm and convenience. Step inside to discover freshly refinished hardwood floors that flow throughout the main living areas, setting a warm and inviting tone. The spacious kitchen features solid oak cabinetry, an impressive 8-foot pantry, and opens seamlessly to the vaulted-ceiling family room complete with a natural fireplace and sliding door that leads out to a large concrete patio—perfect for relaxing or entertaining. The main bathroom boasts a dual vanity with brand-new sinks and faucets, while the primary bedroom is elegantly accented with a crystal chandelier. A 10×10 storage shed in the backyard adds valuable extra space. The fully finished basement is a standout feature, offering 1,581 square feet of additional living space, including a full second kitchen, full bathroom, and a unique bonus area with raised, carpeted flooring—ideal for guests, recreation, or multi-generational living. Recent updates include new carpeting in the family room, updated half-bath vanity, modern light fixtures, fresh interior paint, and new closet doors. Just one block from the subdivision’s private 11-acre park with walking trails, playgrounds, BBQ areas, and a sledding hill, and located within the Warren Consolidated School District. Immediate occupancy available—this home is truly move-in ready!
Property Details
Price:
$375,000
MLS #:
20251019775
Status:
Active
Beds:
3
Baths:
3
Address:
35442 Sunset Drive
Type:
Single Family
Subtype:
Single Family Residence
Subdivision:
TERRA SANTA VILLAGE SUB
Neighborhood:
03101 – Sterling Heights
City:
Sterling Heights
Listed Date:
Jul 22, 2025
State:
MI
Finished Sq Ft:
3,031
ZIP:
48312
Year Built:
1976
See this Listing
I’m a first-generation American with Italian roots. My journey combines family, real estate, and the American dream. Raised in a loving home, I embraced my Italian heritage and studied in Italy before returning to the US. As a mother of four, married for 30 years, my joy is family time. Real estate runs in my blood, inspired by my parents’ success in the industry. I earned my real estate license at 18, learned from a mentor at Century 21, and continued to grow at Remax. In 2022, I became the…
More About LiaMortgage Calculator
Schools
School District:
WarrenCon
Interior
Bathrooms
2 Full Bathrooms, 1 Half Bathroom
Heating
Forced Air, Natural Gas
Exterior
Architectural Style
Ranch
Construction Materials
Brick
Parking Features
Two Car Garage, Attached
Roof
Asphalt
Financial
Taxes
$5,631
Map
Community
- Address35442 Sunset Drive Sterling Heights MI
- SubdivisionTERRA SANTA VILLAGE SUB
- CitySterling Heights
- CountyMacomb
- Zip Code48312
Similar Listings Nearby
- 15991 Toulouse
Fraser, MI$469,900
1.95 miles away
- 33433 W ROYAL PARK DR W
Fraser, MI$464,999
2.37 miles away
- 15790 Luxemburg AVE
Fraser, MI$455,900
1.90 miles away
- 3598 Barg Drive
Sterling Heights, MI$449,997
4.81 miles away
- 4871 Bayleaf Drive
Sterling Heights, MI$449,900
1.89 miles away
- 11820 Creekview DR
Sterling Heights, MI$449,900
1.59 miles away
- 15743 GREENVIEW
Fraser, MI$439,900
1.52 miles away
- 36339 Cecilia Drive
Sterling Heights, MI$438,900
1.17 miles away
- 13936 Grove Park Drive
Sterling Heights, MI$429,900
1.89 miles away
- 36687 La Marra DR
Sterling Heights, MI$424,999
3.81 miles away

35442 Sunset Drive
Sterling Heights, MI
LIGHTBOX-IMAGES





