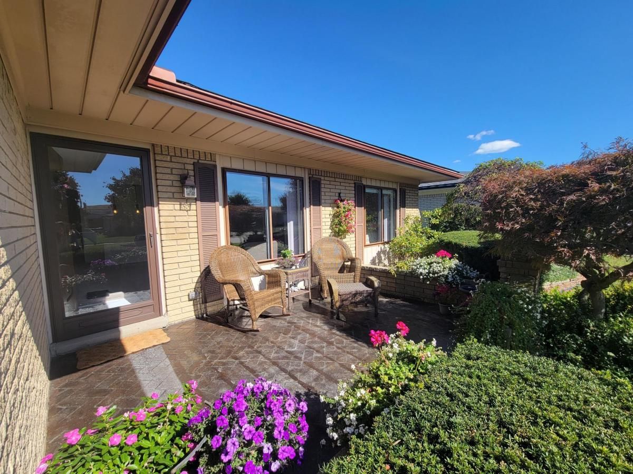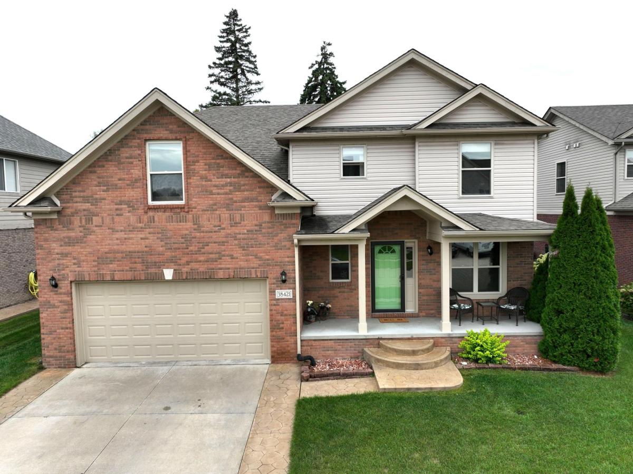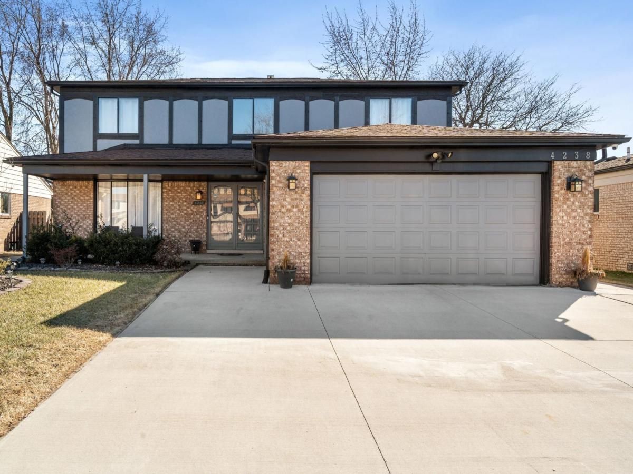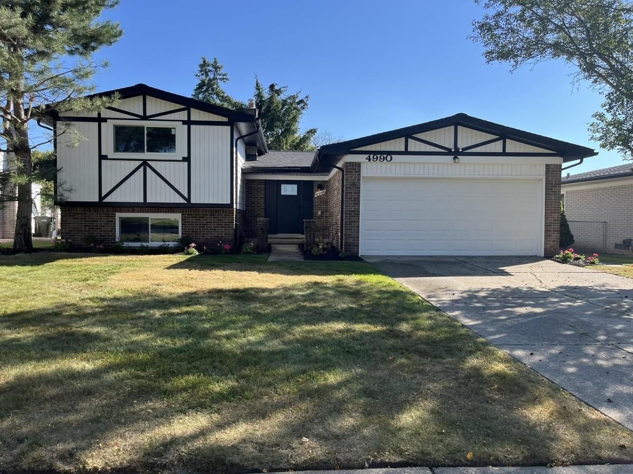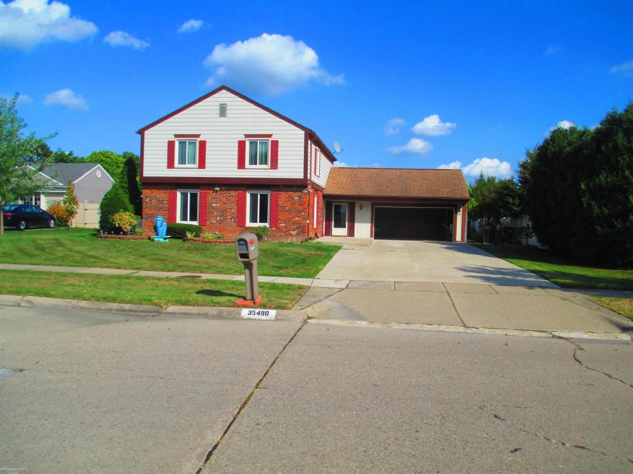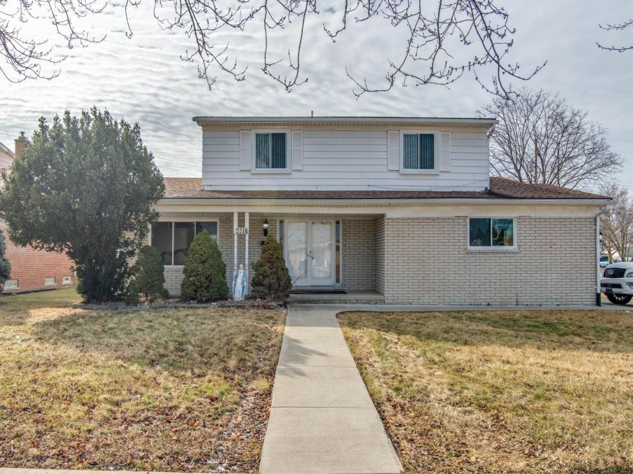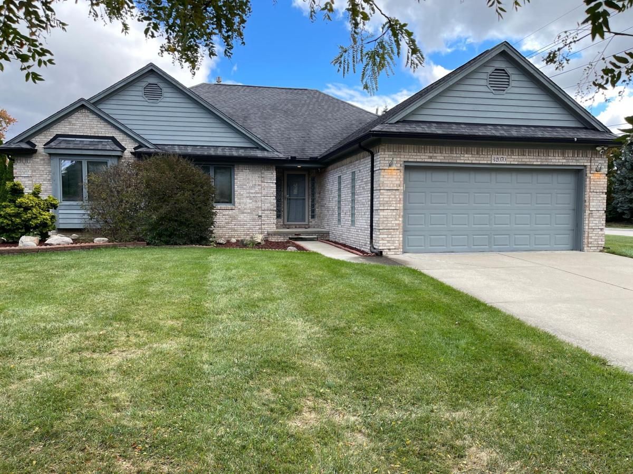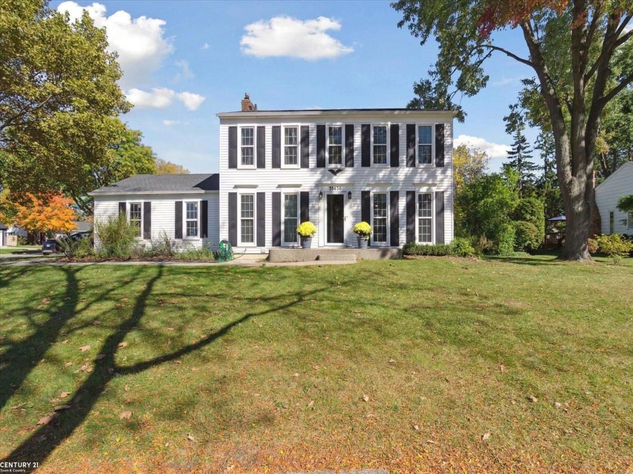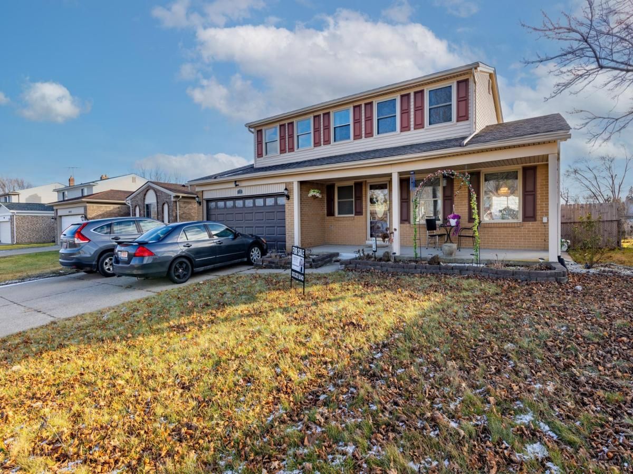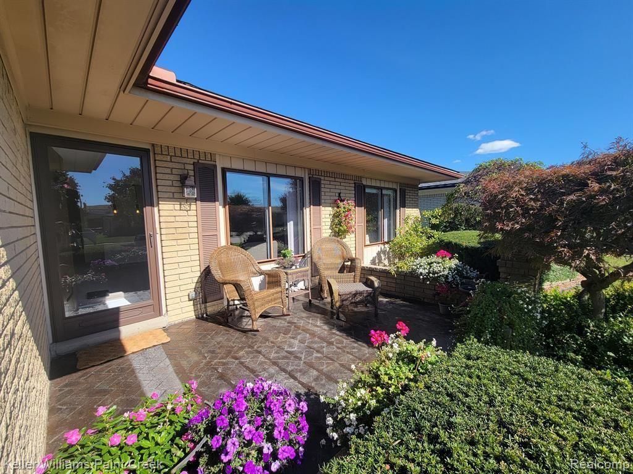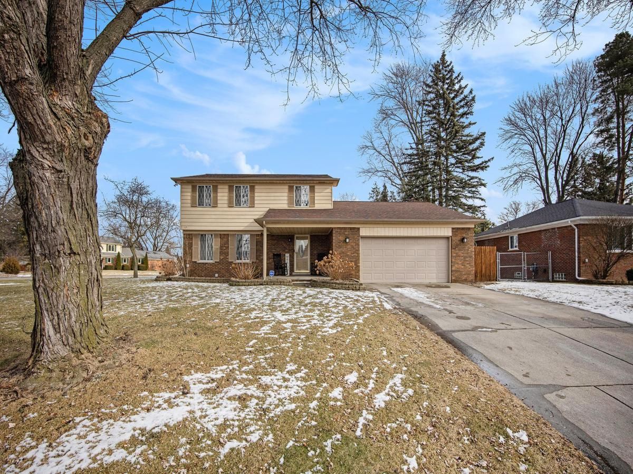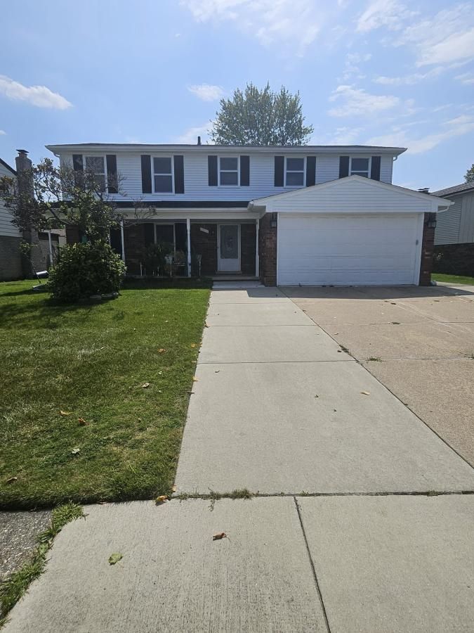Property Details
See this Listing
I’m a first-generation American with Italian roots. My journey combines family, real estate, and the American dream. Raised in a loving home, I embraced my Italian heritage and studied in Italy before returning to the US. As a mother of four, married for 30 years, my joy is family time. Real estate runs in my blood, inspired by my parents’ success in the industry. I earned my real estate license at 18, learned from a mentor at Century 21, and continued to grow at Remax. In 2022, I became the…
More About LiaMortgage Calculator
Schools
Interior
Exterior
Financial
Map
Community
- Address13421 KINGSVILLE DR Sterling Heights MI
- SubdivisionTERRA SANTA VILLAGE # 02
- CitySterling Heights
- CountyMacomb
- Zip Code48312
Similar Listings Nearby
- 38421 SAN VALLELUCE DR
Sterling Heights, MI$439,900
1.86 miles away
- 42838 FREEPORT DR
Sterling Heights, MI$439,900
3.75 miles away
- 33561 AVENIDA CHRISTEL DR
Sterling Heights, MI$439,900
1.93 miles away
- 4238 GLOUCESTER DR
Sterling Heights, MI$435,000
3.95 miles away
- 4990 SURREY DR
Sterling Heights, MI$429,000
3.14 miles away
- 35490 HATHERLY PL
Sterling Heights, MI$425,000
3.27 miles away
- 3516 LANCASTER DR
Sterling Heights, MI$424,900
4.01 miles away
- 42070 BOBJEAN ST
Sterling Heights, MI$419,900
4.33 miles away
- 35630 Hatherly PL
Sterling Heights, MI$419,900
3.31 miles away
- 4274 DICKSON DR
Sterling Heights, MI$415,000
3.57 miles away

Property Details
See this Listing
I’m a first-generation American with Italian roots. My journey combines family, real estate, and the American dream. Raised in a loving home, I embraced my Italian heritage and studied in Italy before returning to the US. As a mother of four, married for 30 years, my joy is family time. Real estate runs in my blood, inspired by my parents’ success in the industry. I earned my real estate license at 18, learned from a mentor at Century 21, and continued to grow at Remax. In 2022, I became the…
More About LiaMortgage Calculator
Schools
Interior
Exterior
Financial
Map
Community
- Address13421 KINGSVILLE DR Sterling Heights MI
- SubdivisionTERRA SANTA VILLAGE # 02
- CitySterling Heights
- CountyMacomb
- Zip Code48312
Similar Listings Nearby
- 42530 MALBECK DR
Sterling Heights, MI$450,000
4.65 miles away
- 37539 GREGORY DR
Sterling Heights, MI$450,000
1.61 miles away
- 3514 BATES DR
Sterling Heights, MI$449,900
4.48 miles away
- 38421 SAN VALLELUCE DR
Sterling Heights, MI$439,900
1.86 miles away
- 42838 FREEPORT DR
Sterling Heights, MI$439,900
3.75 miles away
- 33561 AVENIDA CHRISTEL DR
Sterling Heights, MI$439,900
1.93 miles away
- 4238 GLOUCESTER DR
Sterling Heights, MI$435,000
3.95 miles away
- 4990 SURREY DR
Sterling Heights, MI$429,000
3.14 miles away
- 35490 HATHERLY PL
Sterling Heights, MI$425,000
3.27 miles away
- 3516 LANCASTER DR
Sterling Heights, MI$424,900
4.01 miles away

