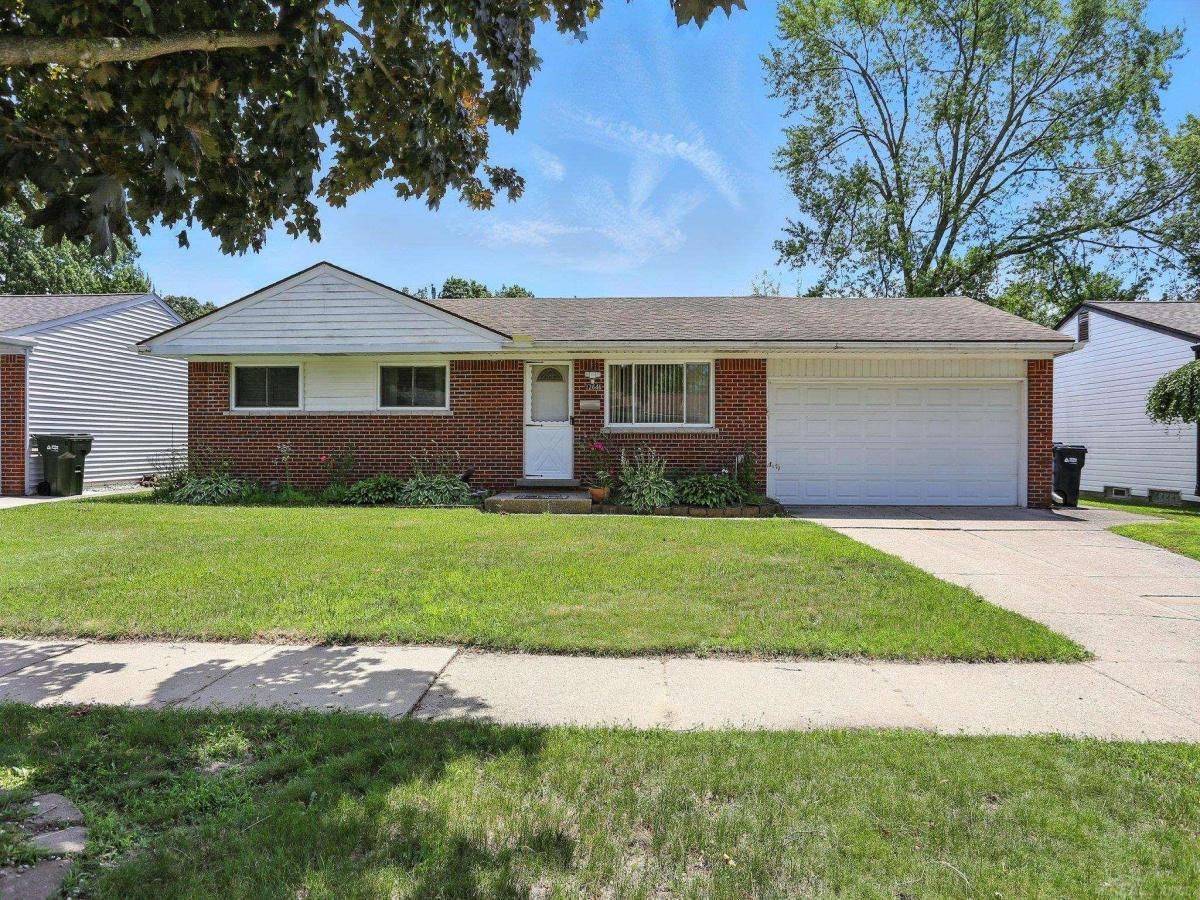Welcome to this rare 4 bedroom, 2 bathroom ranch-style home nestled in a serene neighborhood, boasting comfort, convenience, and ample space for your family’s needs. This meticulously crafted property offers a harmonious blend of modern amenities and classic charm, creating an inviting retreat you’ll be proud to call home. Step inside and discover a spacious living environment designed to accommodate your lifestyle effortlessly. The heart of this home is the inviting living room, where natural light pours in through large windows, creating a warm and welcoming atmosphere for gatherings or quiet evenings with loved ones. Retreat to the private master suite, where tranquility awaits. Complete with a generously sized bedroom, walk-in closet, and ensuite bathroom. Three additional bedrooms provide plenty of space for family members or guests, each offering comfort and style. A second full bathroom ensures convenience for everyone. Downstairs, the finished basement with laundry room and full bathroom adds versatility to the home, offering a multitude of possibilities to suit your needs. Whether you envision a home office, playroom, or media lounge, this expansive space provides endless opportunities for customization. Convenience is key with a large two-car garage providing ample storage for vehicles ad plenty of work space. Outside, the sprawling yard offers endless opportunities for outdoor enjoyment, with plenty of space for gardening, recreation, or simply soaking up the sunshine. Located in a desirable neighborhood with easy access to schools, parks, shopping, and dining, this home truly offers the best of suburban living. Don’t miss your chance to experience the epitome of comfort and convenience ““ make this stunning ranch home yours!
Property Details
Price:
$294,000
MLS #:
58050180723
Status:
Pending
Beds:
4
Baths:
2
Type:
Single Family
Subtype:
Single Family Residence
Subdivision:
TAKOMA PARK SUB
Neighborhood:
03101sterlingheights
Listed Date:
Jul 4, 2025
Finished Sq Ft:
2,200
Year Built:
1961
See this Listing
Schools
School District:
Utica
Interior
Bathrooms
2 Full Bathrooms
Heating
Forced Air, Natural Gas
Exterior
Architectural Style
Ranch
Construction Materials
Brick, Vinyl Siding
Parking Features
TwoandHalfCarGarage, Attached
Financial
Taxes
$2,578
Map
Community
- Address12646 Bender DR Sterling Heights MI
- SubdivisionTAKOMA PARK SUB
- CitySterling Heights
- CountyMacomb
- Zip Code48313
Market Summary
Current real estate data for Single Family in Sterling Heights as of Oct 27, 2025
248
Single Family Listed
60
Avg DOM
165
Avg $ / SqFt
$362,622
Avg List Price
Property Summary
- Located in the TAKOMA PARK SUB subdivision, 12646 Bender DR Sterling Heights MI is a Single Family for sale in Sterling Heights, MI, 48313. It is listed for $294,000 and features 4 beds, 2 baths, and has approximately 2,200 square feet of living space, and was originally constructed in 1961. The current price per square foot is $134. The average price per square foot for Single Family listings in Sterling Heights is $165. The average listing price for Single Family in Sterling Heights is $362,622. To schedule a showing of MLS#58050180723 at 12646 Bender DR in Sterling Heights, MI, contact your LoChirco Realty, LLC agent at 586-321-9997.
Similar Listings Nearby

12646 Bender DR
Sterling Heights, MI

