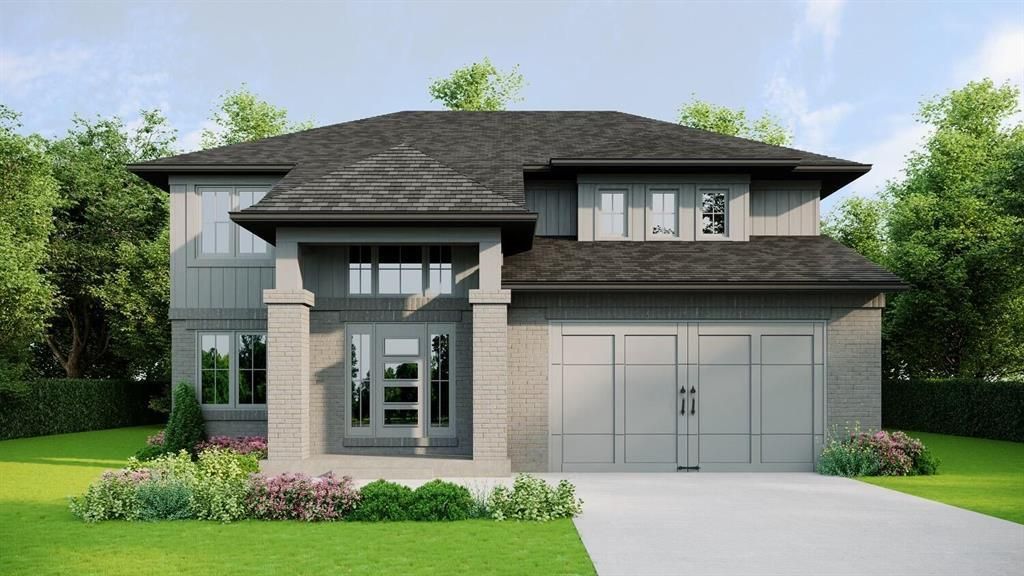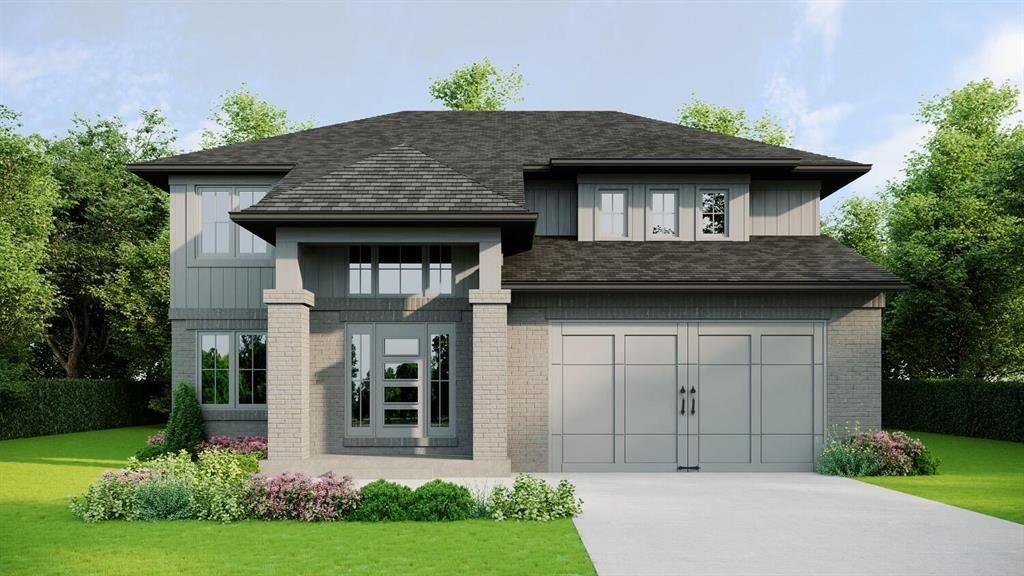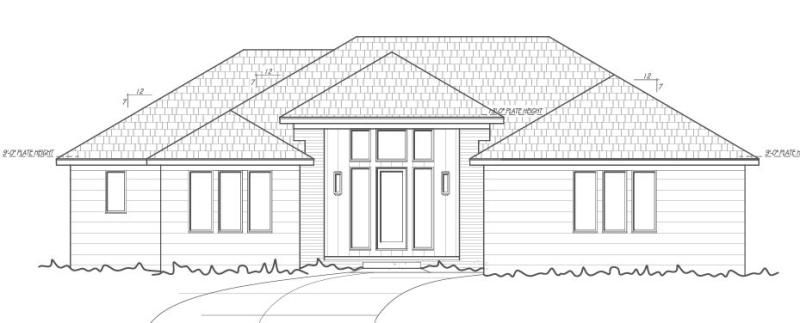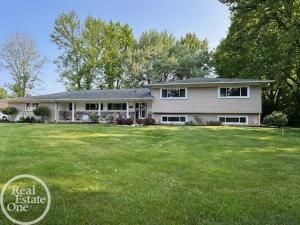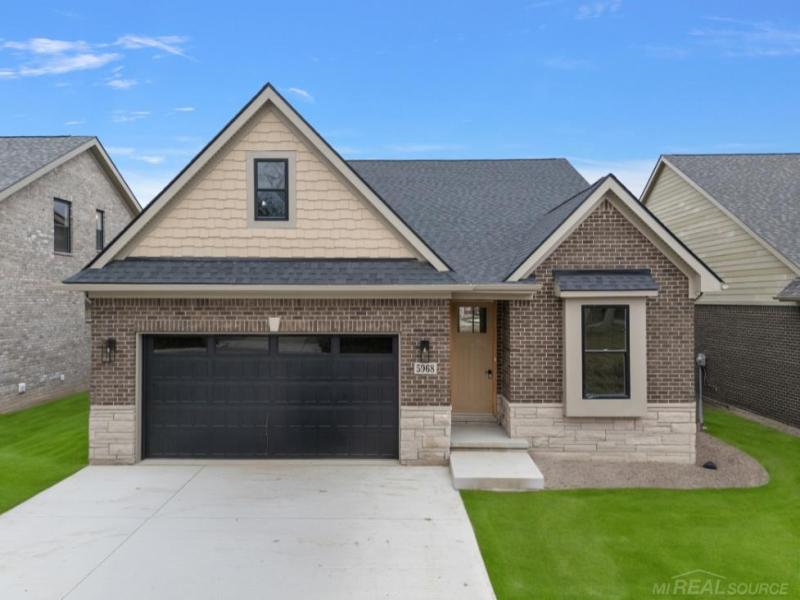Thoughtfully cared for, this home blends enduring design with today’s sought after enhancements. Situated on a peaceful lot, get ready to unwind and watch the deer stroll by! Inside, the open layout includes three bedrooms and hardwood floors that span both levels, tying together a layout that works beautifully for everyday living. The first floor primary suite features a walk in closet, an oversized bonus linen closet and a luxurious en suite bath with a jacuzzi tub, glass enclosed shower, quartz vanity and a European style toilet. Upstairs, two sunny bedrooms and a sleek bathroom with a multi head shower offer comfort and privacy for family or guests. The kitchen features soft close cabinets, stainless appliances, a granite island with seating and a spacious dining area overlooking the backyard. The adjacent laundry room includes granite counters and convenient storage cabinetry. Enjoy the outdoors with a thoughtfully designed and private patio featuring a natural gas grill line and scenic views of wildlife. The basement is spacious, dry and awaits your personal finishings. These upgrades only scratch the surface of what the owner has poured into this home: refreshed and low maintenance landscaping, a full sprinkler system overhaul, commercial grade gutters with leaf guard system, added insulation in both the attic and garage door, an epoxy coated garage floor, updated electrical and plumbing systems and energy efficient mechanicals; all thoughtfully done to enhance comfort and longevity. As if it couldn’t get better; you’re also in Utica Community Schools!
Property Details
Price:
$559,900
MLS #:
20251030795
Status:
Active
Beds:
3
Baths:
3
Address:
5061 Whitby Drive
Type:
Single Family
Subtype:
Single Family Residence
Subdivision:
SUSSEX PARK SUB
Neighborhood:
03101 – Sterling Heights
City:
Sterling Heights
Listed Date:
Aug 26, 2025
State:
MI
Finished Sq Ft:
2,357
ZIP:
48314
Year Built:
1998
See this Listing
I’m a first-generation American with Italian roots. My journey combines family, real estate, and the American dream. Raised in a loving home, I embraced my Italian heritage and studied in Italy before returning to the US. As a mother of four, married for 30 years, my joy is family time. Real estate runs in my blood, inspired by my parents’ success in the industry. I earned my real estate license at 18, learned from a mentor at Century 21, and continued to grow at Remax. In 2022, I became the…
More About LiaMortgage Calculator
Schools
School District:
Utica
Interior
Appliances
Dishwasher, Disposal, Dryer, Energy Star Qualified Dishwasher, Free Standing Gas Range, Free Standing Refrigerator, Humidifier, Microwave, Self Cleaning Oven, Stainless Steel Appliances, Washer
Bathrooms
2 Full Bathrooms, 1 Half Bathroom
Cooling
Ceiling Fans, Central Air
Heating
Forced Air, Natural Gas
Laundry Features
Laundry Room
Exterior
Architectural Style
Colonial
Community Features
Sidewalks
Construction Materials
Brick
Exterior Features
Barbecue, Gutter Guard System, Lighting
Parking Features
Two Car Garage, Attached, Direct Access, Drive Through, Driveway, Electricityin Garage, Garage Faces Front, Garage Door Opener
Security Features
Smoke Detectors
Financial
HOA Fee
$300
HOA Frequency
Annually
Taxes
$6,803
Map
Community
- Address5061 Whitby Drive Sterling Heights MI
- SubdivisionSUSSEX PARK SUB
- CitySterling Heights
- CountyMacomb
- Zip Code48314
Similar Listings Nearby
- 2023 CECIL Dr. Drive
Troy, MI$719,900
3.65 miles away
- 3845 Hazelton Avenue
Rochester Hills, MI$700,000
4.02 miles away
- 3845-2 Hazelton Avenue
Rochester Hills, MI$700,000
4.36 miles away
- 5018 NORTHLAWN (Ranch) DR
Sterling Heights, MI$699,999
4.52 miles away
- 1917 Ravenhill Drive
Sterling Heights, MI$699,000
1.53 miles away
- 6026 Via Tosana CT
Troy, MI$694,714
4.78 miles away
- 2403 E Square Lake RD
Troy, MI$694,699
2.12 miles away
- 5968 Willow Grove AVE
Troy, MI$690,000
3.03 miles away
- 2931 Briarwood Drive
Troy, MI$690,000
1.64 miles away
- 4118 Spring Meadows Drive
Sterling Heights, MI$690,000
0.52 miles away

5061 Whitby Drive
Sterling Heights, MI
LIGHTBOX-IMAGES


