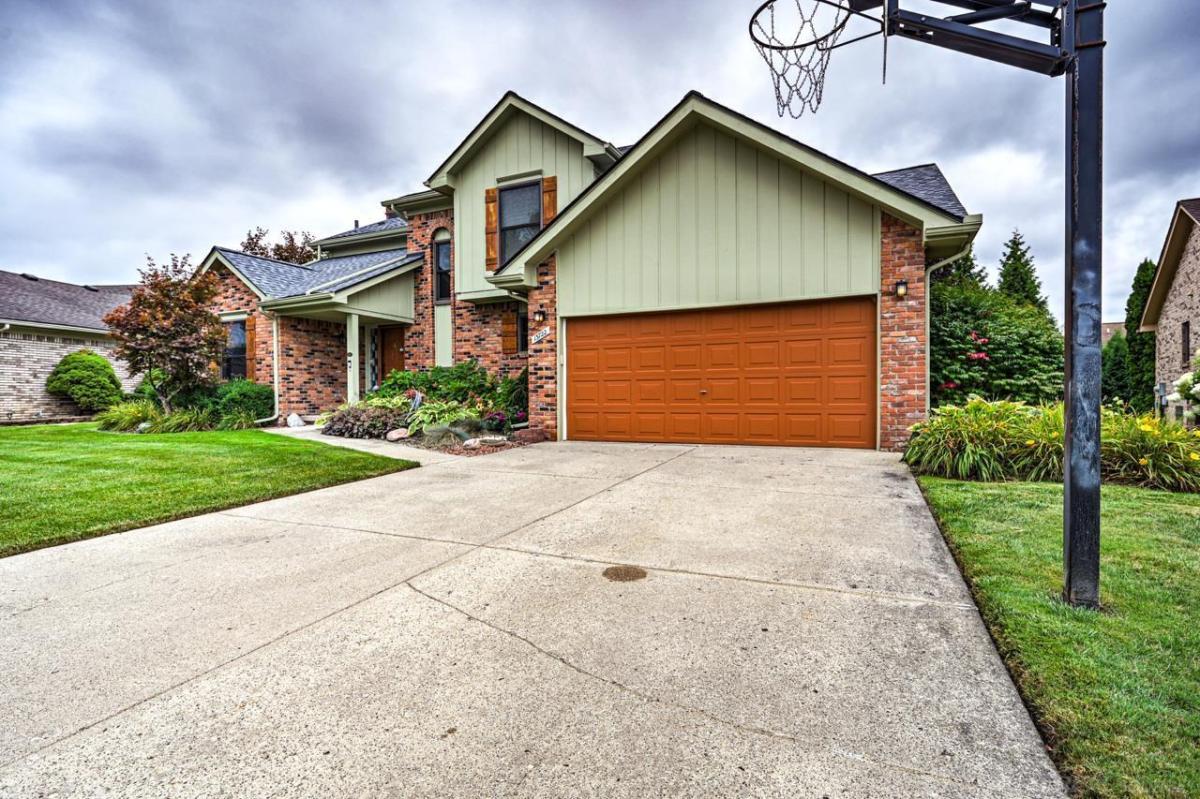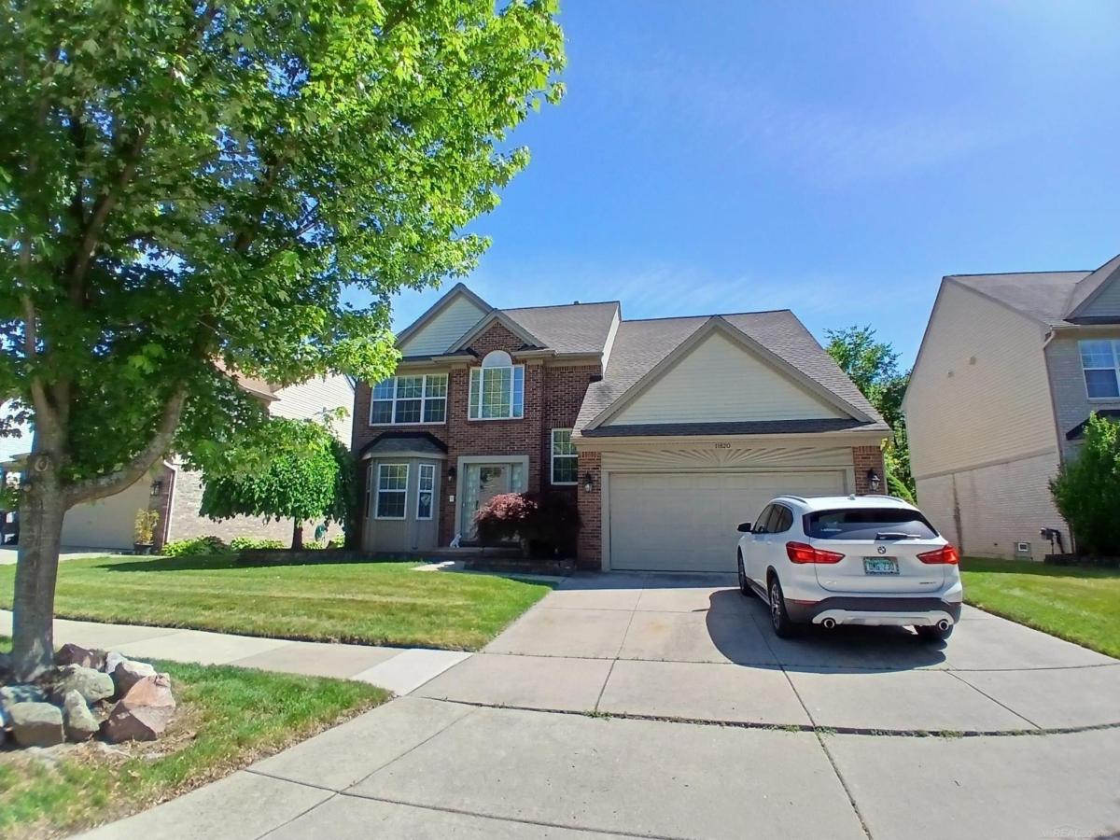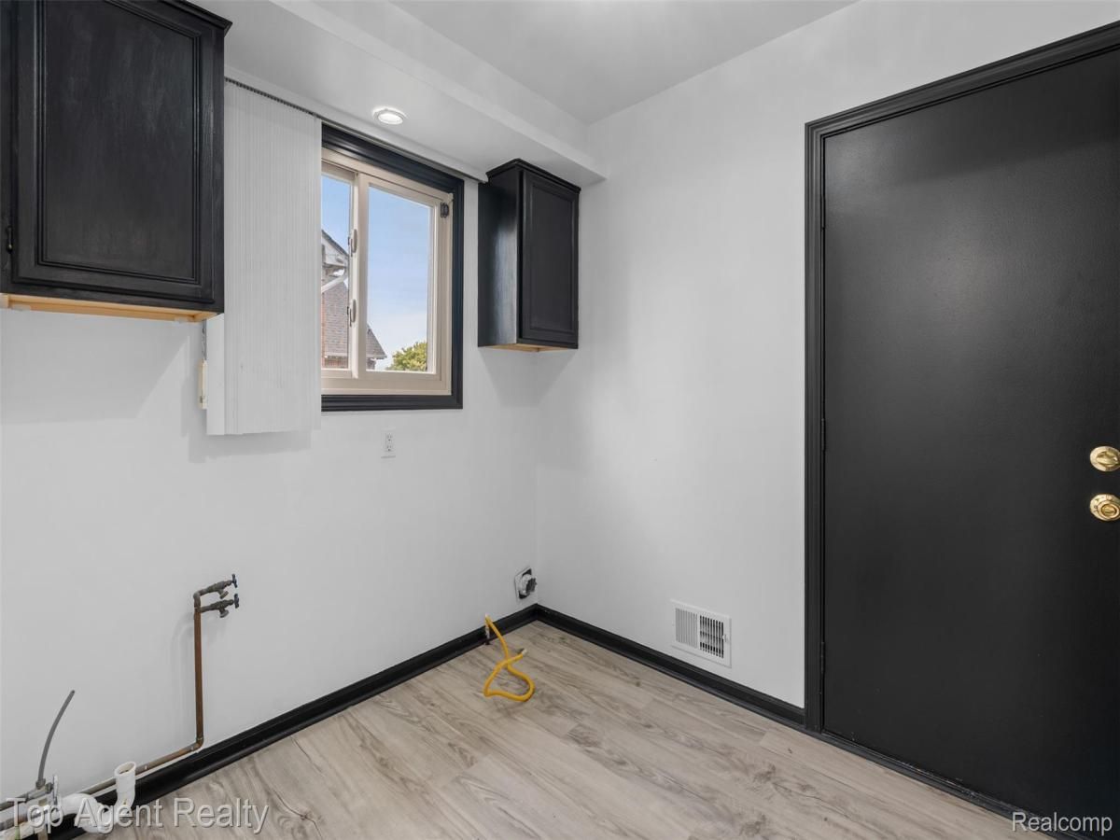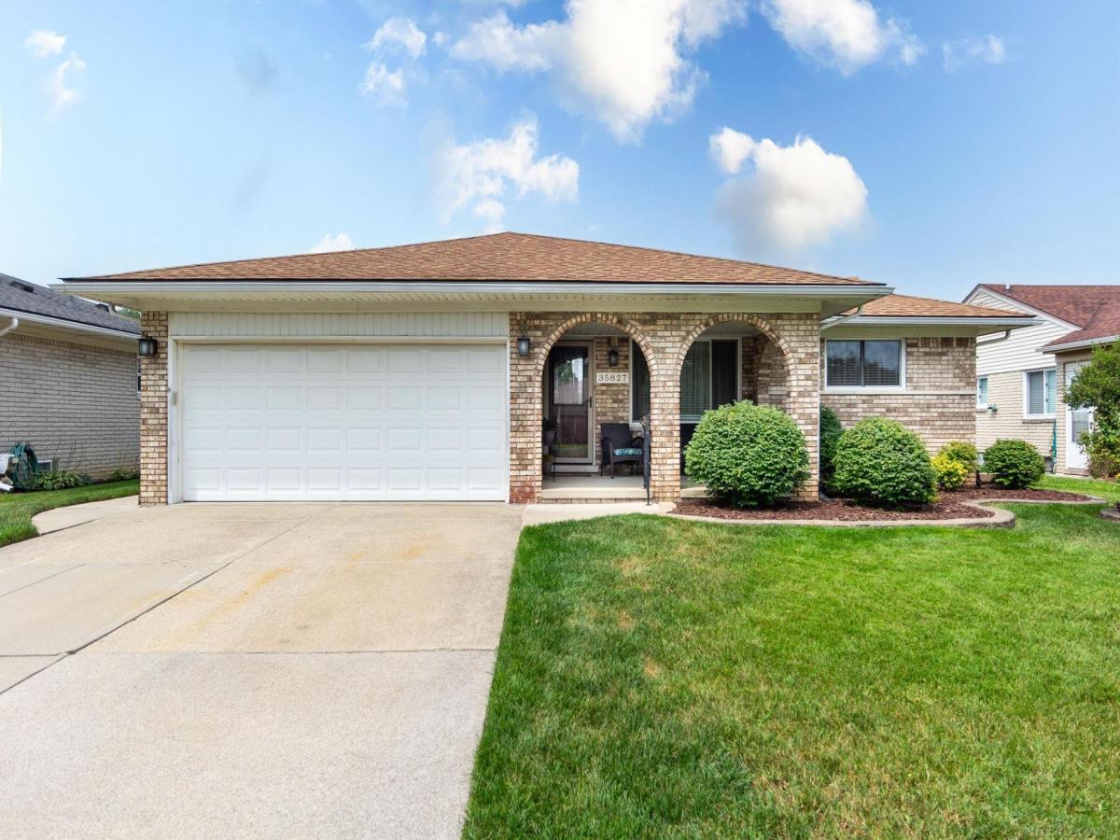Beautifully Maintained Tri-Level in Utica Schools!
Welcome to this well-cared-for 3 bedroom, 2 bath tri-level home offering space, comfort, and charm throughout. Step inside to find gleaming hardwood floors and an abundance of natural sunlight that fills each room.
The heart of the home is the updated, timeless kitchen—large in size and perfect for cooking, entertaining, or everyday living. You’ll also appreciate the convenience of a second kitchen, ideal for gatherings or multi-generational living. The oversized master bedroom provides a relaxing retreat with tons of closet space.
Enjoy summer evenings in the beautiful backyard, complete with a Mary Grove awning—perfect for relaxing or hosting guests. With thoughtful updates, ample storage, and an exceptionally clean interior, this home is truly move-in ready.
Located in the highly desirable Utica Community Schools district, this property combines convenience with quality living.
Don’t miss your chance to call this home your own!
Welcome to this well-cared-for 3 bedroom, 2 bath tri-level home offering space, comfort, and charm throughout. Step inside to find gleaming hardwood floors and an abundance of natural sunlight that fills each room.
The heart of the home is the updated, timeless kitchen—large in size and perfect for cooking, entertaining, or everyday living. You’ll also appreciate the convenience of a second kitchen, ideal for gatherings or multi-generational living. The oversized master bedroom provides a relaxing retreat with tons of closet space.
Enjoy summer evenings in the beautiful backyard, complete with a Mary Grove awning—perfect for relaxing or hosting guests. With thoughtful updates, ample storage, and an exceptionally clean interior, this home is truly move-in ready.
Located in the highly desirable Utica Community Schools district, this property combines convenience with quality living.
Don’t miss your chance to call this home your own!
Property Details
Price:
$349,900
MLS #:
20251032129
Status:
Active
Beds:
3
Baths:
2
Address:
8710 Leslie Drive
Type:
Single Family
Subtype:
Single Family Residence
Subdivision:
SUSSEX MANOR SUB
Neighborhood:
03101sterlingheights
City:
Sterling Heights
Listed Date:
Aug 30, 2025
State:
MI
Finished Sq Ft:
2,029
ZIP:
48314
Year Built:
1963
See this Listing
I’m a first-generation American with Italian roots. My journey combines family, real estate, and the American dream. Raised in a loving home, I embraced my Italian heritage and studied in Italy before returning to the US. As a mother of four, married for 30 years, my joy is family time. Real estate runs in my blood, inspired by my parents’ success in the industry. I earned my real estate license at 18, learned from a mentor at Century 21, and continued to grow at Remax. In 2022, I became the…
More About LiaMortgage Calculator
Schools
School District:
Utica
Interior
Bathrooms
2 Full Bathrooms
Heating
Forced Air, Natural Gas
Laundry Features
Gas Dryer Hookup
Exterior
Architectural Style
Split Level
Construction Materials
Aluminum Siding, Brick
Exterior Features
Awnings
Parking Features
Two Car Garage, Attached
Financial
Taxes
$2,738
Map
Community
- Address8710 Leslie Drive Sterling Heights MI
- SubdivisionSUSSEX MANOR SUB
- CitySterling Heights
- CountyMacomb
- Zip Code48314
Similar Listings Nearby
- 13722 Diversion DR
Sterling Heights, MI$450,000
2.66 miles away
- 5859 Calgary Court
Sterling Heights, MI$450,000
1.93 miles away
- 2684 Coral Drive
Troy, MI$449,900
3.89 miles away
- 5970 Slate Drive
Troy, MI$440,000
4.15 miles away
- 11820 Creekview DR
Sterling Heights, MI$439,900
3.34 miles away
- 37207 Almont E Drive
Sterling Heights, MI$430,000
4.03 miles away
- 40363 Denbigh Drive
Sterling Heights, MI$430,000
3.76 miles away
- 35827 Rainbow DR
Sterling Heights, MI$417,900
4.60 miles away
- 13936 Grove Park Drive
Sterling Heights, MI$414,900
3.02 miles away
- 40216 Denbigh Drive
Sterling Heights, MI$410,000
3.78 miles away

8710 Leslie Drive
Sterling Heights, MI
LIGHTBOX-IMAGES






