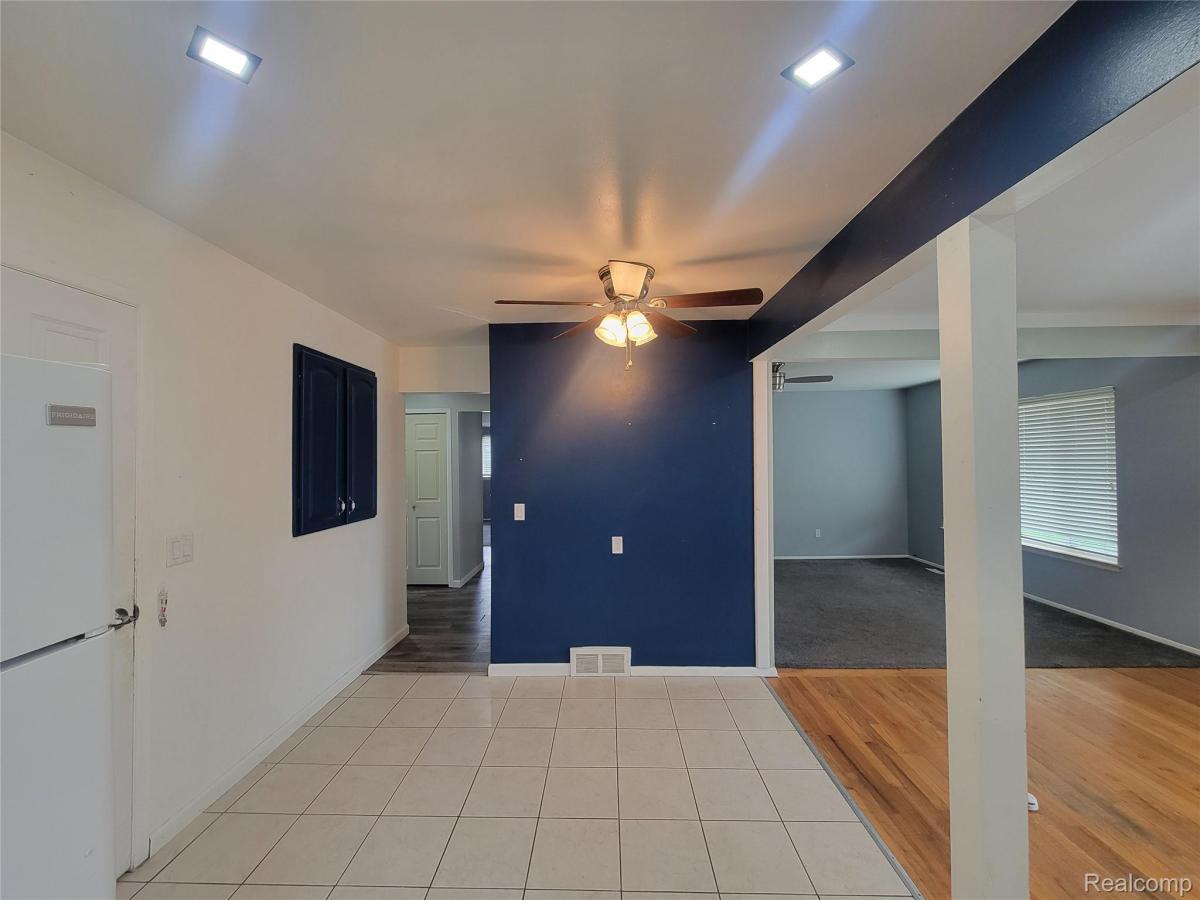Beautiful specious ranch home in sterling heights. This 1285 square foot single family home has 3 bedrooms and 3.0 bathrooms. Full finished basement. 2 car attached garage. This home is located at 3136 Alden Dr, Sterling Heights, MI 48310.
Property Details
Price:
$2,100
MLS #:
20251045656
Status:
Active
Beds:
3
Baths:
3
Type:
Rental
Subtype:
Single Family Residence
Subdivision:
STERLING MANOR SUB
Neighborhood:
03101sterlingheights
Listed Date:
Oct 14, 2025
Finished Sq Ft:
2,485
Year Built:
1967
See this Listing
Schools
School District:
WarrenCon
Interior
Bathrooms
2 Full Bathrooms, 1 Half Bathroom
Cooling
Central Air
Heating
Forced Air, Natural Gas
Exterior
Architectural Style
Ranch
Construction Materials
Brick
Parking Features
TwoCarGarage, Attached
Financial
Map
Community
- Address3136 Alden Drive Sterling Heights MI
- SubdivisionSTERLING MANOR SUB
- CitySterling Heights
- CountyMacomb
- Zip Code48310
Market Summary
Current real estate data for Rental in Sterling Heights as of Oct 19, 2025
87
Rental Listed
62
Avg DOM
1
Avg $ / SqFt
$2,062
Avg List Price
Property Summary
- Located in the STERLING MANOR SUB subdivision, 3136 Alden Drive Sterling Heights MI is a Rental for sale in Sterling Heights, MI, 48310. It is listed for $2,100 To schedule a showing of MLS#20251045656 at 3136 Alden Drive in Sterling Heights, MI, contact your LoChirco Realty, LLC agent at 586-321-9997.
Similar Listings Nearby

3136 Alden Drive
Sterling Heights, MI

