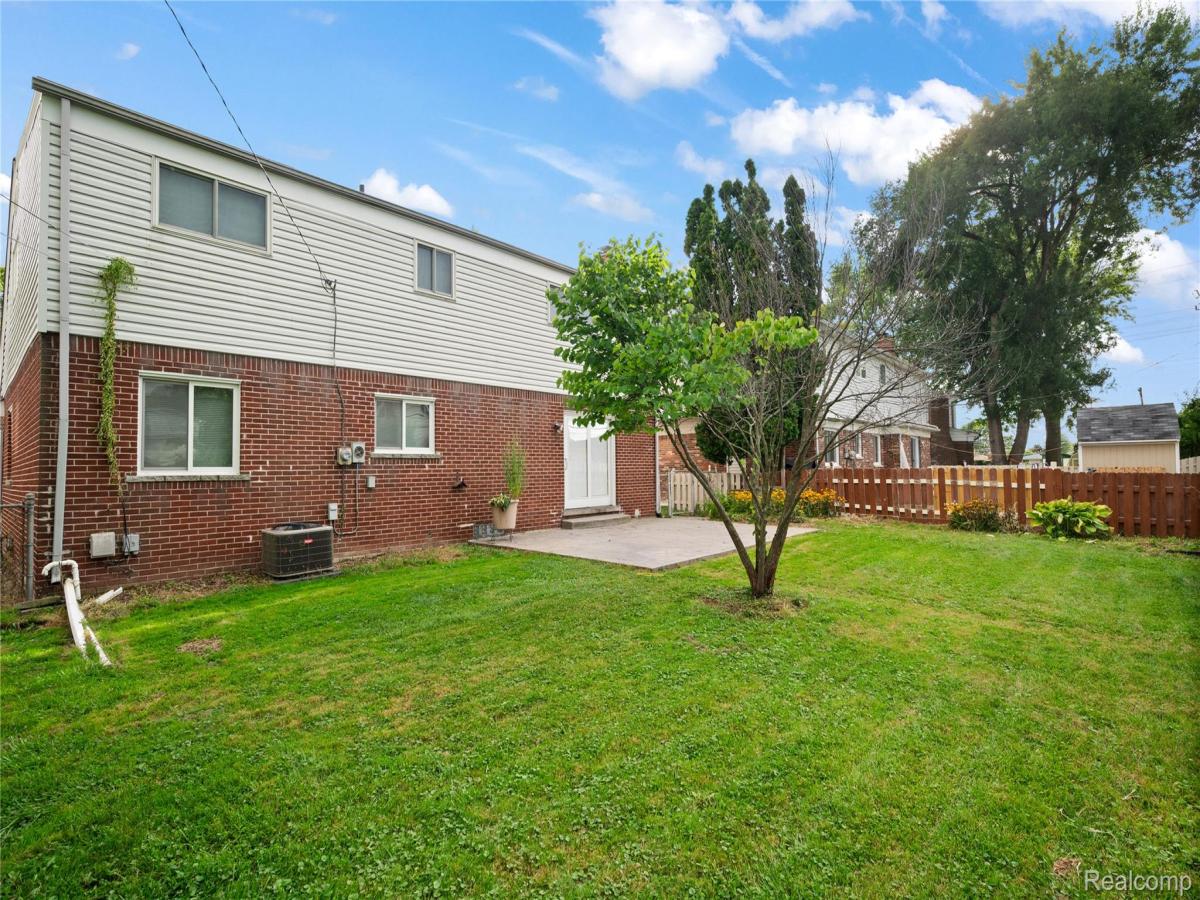Meticulous 5-Bedroom Colonial in a Prime Location. Beautifully Updated Throughout!
Welcome home to this spacious and well-maintained colonial that offers the perfect blend of comfort, style, and convenience. Thoughtfully updated over the years, this property is truly move-in ready with major improvements already completed, including a newer roof, Andersen windows (2005), and a high-efficiency Furnace and Air Conditioning system (2020).
Step inside to a beautifully designed kitchen featuring granite countertops, a stylish tile backsplash, an inviting island, and newer appliances. The flowing layout provides plenty of room for entertaining with a formal living room, dining room, and a cozy family room complete with a natural fireplace. A Pella doorwall opens to a large stamped concrete patio, accented by perennial gardens and a fully fenced backyard, ideal for outdoor gatherings and relaxation.
Additional highlights include a convenient first-floor laundry and ample storage throughout. Upstairs, you’ll find five generously sized bedrooms. The remodeled main bathroom boasts modern finishes with newer tile, a dual vanity, and Corian countertops, offering both functionality and luxury.
This home is situated in a premium location, steps away from the elementary school and in close proximity to Dodge Park, Lakeside Mall, dining, and shopping. Located within the award-winning Utica Schools district, this property combines exceptional living space with a highly desirable setting.
All appliances are included in the sale, making this home truly turnkey.
Welcome home to this spacious and well-maintained colonial that offers the perfect blend of comfort, style, and convenience. Thoughtfully updated over the years, this property is truly move-in ready with major improvements already completed, including a newer roof, Andersen windows (2005), and a high-efficiency Furnace and Air Conditioning system (2020).
Step inside to a beautifully designed kitchen featuring granite countertops, a stylish tile backsplash, an inviting island, and newer appliances. The flowing layout provides plenty of room for entertaining with a formal living room, dining room, and a cozy family room complete with a natural fireplace. A Pella doorwall opens to a large stamped concrete patio, accented by perennial gardens and a fully fenced backyard, ideal for outdoor gatherings and relaxation.
Additional highlights include a convenient first-floor laundry and ample storage throughout. Upstairs, you’ll find five generously sized bedrooms. The remodeled main bathroom boasts modern finishes with newer tile, a dual vanity, and Corian countertops, offering both functionality and luxury.
This home is situated in a premium location, steps away from the elementary school and in close proximity to Dodge Park, Lakeside Mall, dining, and shopping. Located within the award-winning Utica Schools district, this property combines exceptional living space with a highly desirable setting.
All appliances are included in the sale, making this home truly turnkey.
Property Details
Price:
$377,900
MLS #:
20251031606
Status:
Active
Beds:
5
Baths:
2
Type:
Single Family
Subtype:
Single Family Residence
Subdivision:
STERLING COUNTRY ESTATES # 02
Neighborhood:
03101sterlingheights
Listed Date:
Aug 28, 2025
Finished Sq Ft:
2,489
Year Built:
1968
See this Listing
Schools
School District:
Utica
Interior
Bathrooms
1 Full Bathroom, 1 Half Bathroom
Heating
Forced Air, Natural Gas
Exterior
Architectural Style
Colonial
Construction Materials
Brick, Vinyl Siding
Parking Features
TwoCarGarage, Attached
Financial
Taxes
$7,789
Map
Community
- Address12851 Grand Haven Drive Sterling Heights MI
- SubdivisionSTERLING COUNTRY ESTATES # 02
- CitySterling Heights
- CountyMacomb
- Zip Code48312
Market Summary
Current real estate data for Single Family in Sterling Heights as of Oct 16, 2025
236
Single Family Listed
59
Avg DOM
168
Avg $ / SqFt
$371,426
Avg List Price
Property Summary
- Located in the STERLING COUNTRY ESTATES # 02 subdivision, 12851 Grand Haven Drive Sterling Heights MI is a Single Family for sale in Sterling Heights, MI, 48312. It is listed for $377,900 and features 5 beds, 2 baths, and has approximately 2,489 square feet of living space, and was originally constructed in 1968. The current price per square foot is $152. The average price per square foot for Single Family listings in Sterling Heights is $168. The average listing price for Single Family in Sterling Heights is $371,426. To schedule a showing of MLS#20251031606 at 12851 Grand Haven Drive in Sterling Heights, MI, contact your LoChirco Realty, LLC agent at 586-321-9997.
Similar Listings Nearby

12851 Grand Haven Drive
Sterling Heights, MI

