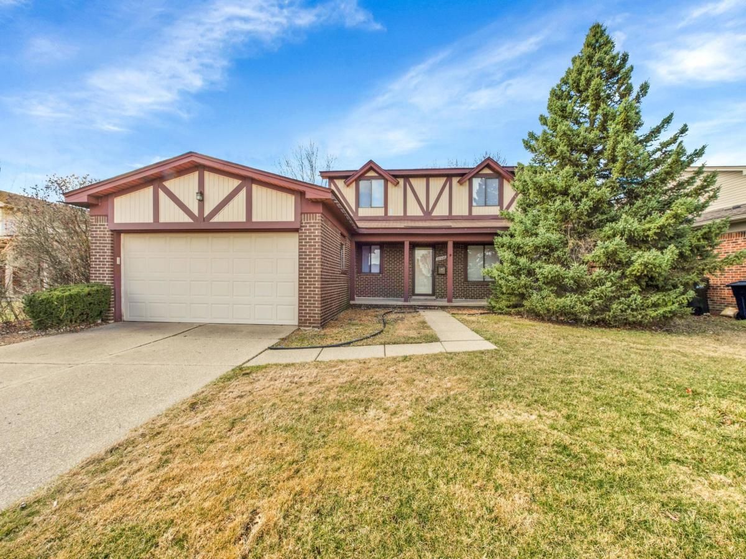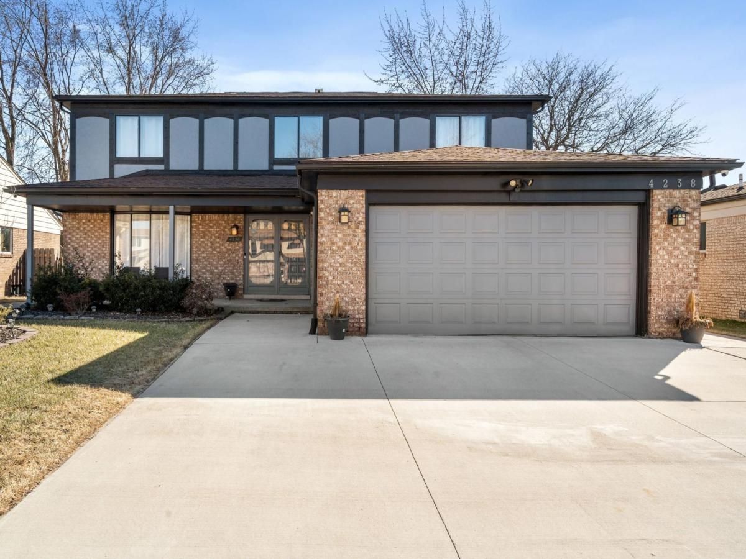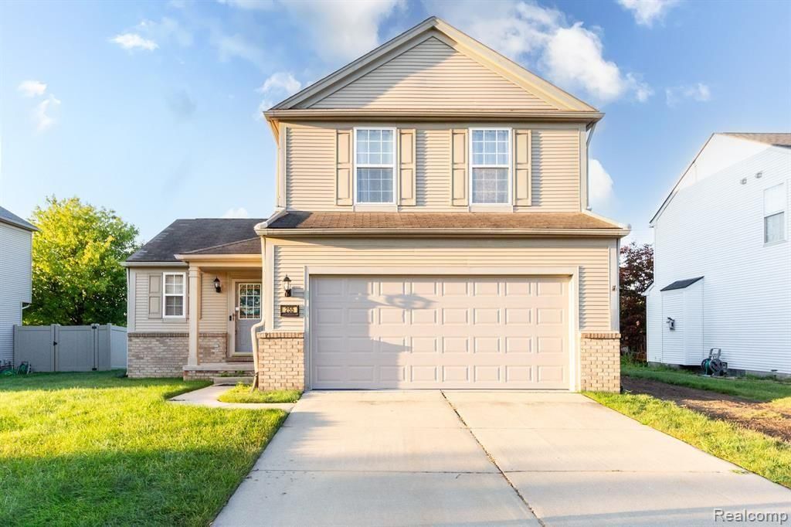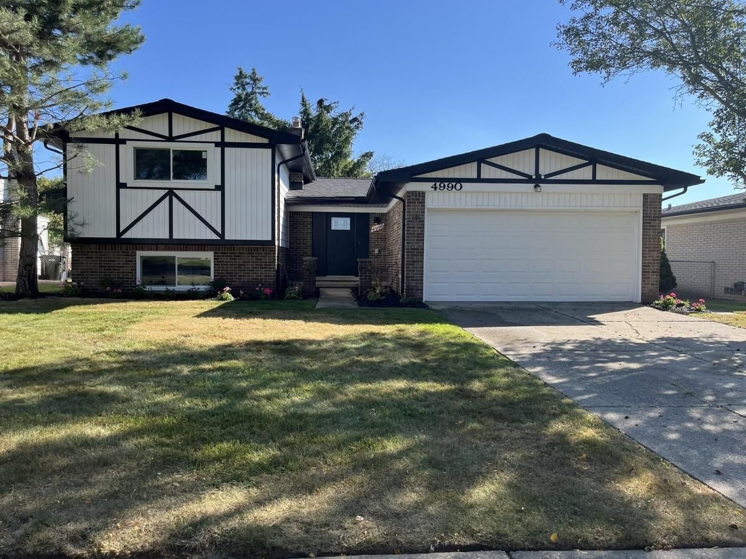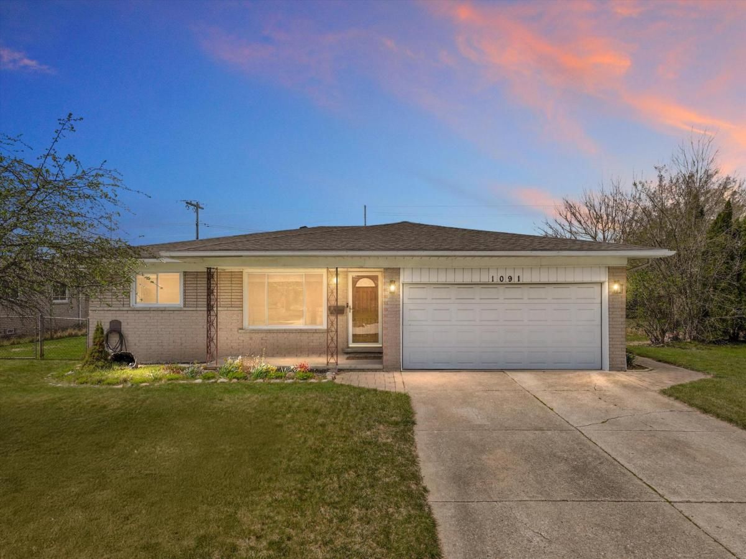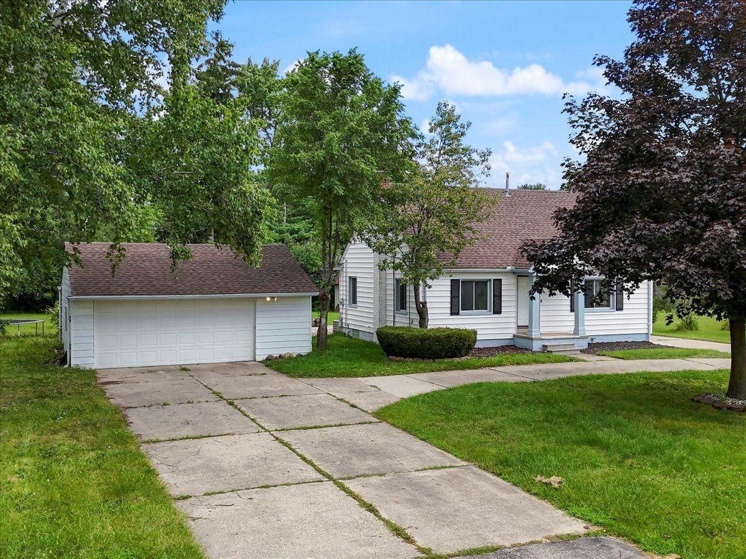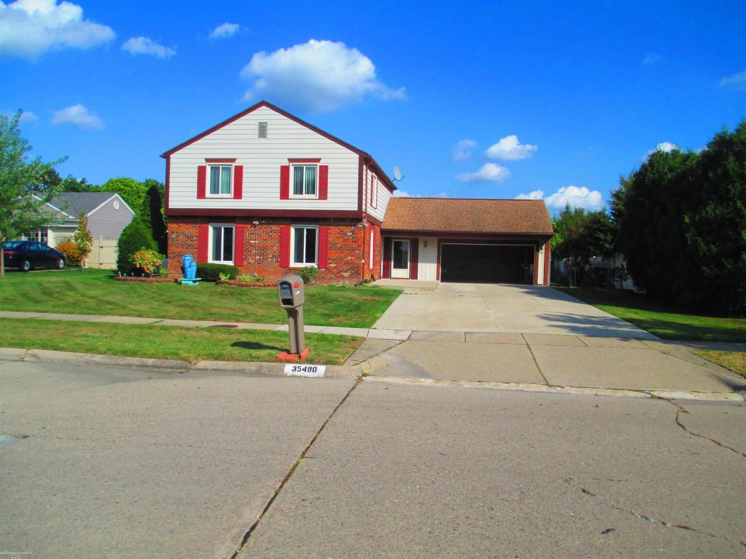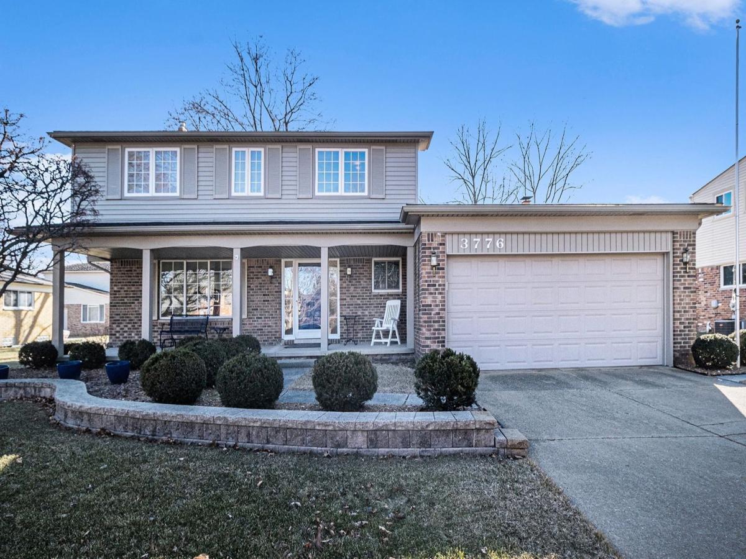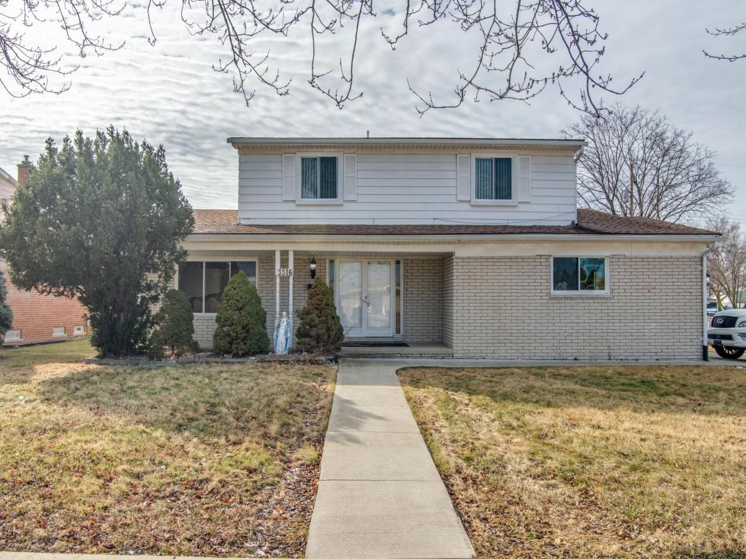Welcome to Refined Living: A Remarkable 2025 Remodel in Sterling Heights, Step into luxury with this exquisitely remodeled home in the heart of Sterling Heights, situated in a gem location-near 17 Mile Rd and Dequindre Rd. this stunning property has FULL BASEMENT, Update Include fresh paint, brand-new flooring throughout, a modern kitchen with a new exhaust fan. The bathroom has been completely transformed with a stylish vanity, brand-new toilet, and faucet along with other contemporary fixtures. The home showcases high-efficiency upgrades, including a brand new furnace and double glass windows. The spacious basement has been freshly painted with an epoxy coat, offering additional living or storage space. Featuring a spacious two-car attached garage, generously sized bedrooms, a cozy family room, and a beautifully maintained backyard, this home is in excellent condition. Conveniently located near expressways, shopping centers, grocery stores, and top-rated schools, this home offers both comfort and convenience. Don’t miss the opportunity to make this gem yours. Schedule your showing and step into your dream home today. All measurements and data are approximate but reliable; the agent should verify all information.
Property Details
Price:
$334,900
MLS #:
20250019885
Status:
Active
Beds:
3
Baths:
2
Address:
38635 STURBRIDGE DR
Type:
Single Family
Subtype:
Single Family Residence
Subdivision:
SOUTH HAMPTON
Neighborhood:
03101 – Sterling Heights
City:
Sterling Heights
Listed Date:
Mar 25, 2025
State:
MI
Finished Sq Ft:
2,975
ZIP:
48310
Year Built:
1978
See this Listing
I’m a first-generation American with Italian roots. My journey combines family, real estate, and the American dream. Raised in a loving home, I embraced my Italian heritage and studied in Italy before returning to the US. As a mother of four, married for 30 years, my joy is family time. Real estate runs in my blood, inspired by my parents’ success in the industry. I earned my real estate license at 18, learned from a mentor at Century 21, and continued to grow at Remax. In 2022, I became the…
More About LiaMortgage Calculator
Schools
School District:
WarrenCon
Interior
Bathrooms
1 Full Bathroom, 1 Half Bathroom
Cooling
Central Air
Heating
Forced Air, Natural Gas
Exterior
Architectural Style
Colonial
Construction Materials
Brick
Parking Features
Two Car Garage, Attached
Financial
Taxes
$3,833
Map
Community
- Address38635 STURBRIDGE DR Sterling Heights MI
- SubdivisionSOUTH HAMPTON
- CitySterling Heights
- CountyMacomb
- Zip Code48310
Similar Listings Nearby
- 4238 GLOUCESTER DR
Sterling Heights, MI$435,000
0.64 miles away
- 255 FORTHTON DR
Troy, MI$430,000
4.01 miles away
- 4990 SURREY DR
Sterling Heights, MI$429,000
1.91 miles away
- 1749 CRESTLINE DR
Troy, MI$429,000
1.76 miles away
- 1091 ASHLEY DR
Troy, MI$429,000
2.73 miles away
- 1756 BOULAN DR
Troy, MI$427,990
4.75 miles away
- 35490 HATHERLY PL
Sterling Heights, MI$425,000
1.80 miles away
- 3776 MARK DR
Troy, MI$425,000
2.15 miles away
- 3516 LANCASTER DR
Sterling Heights, MI$424,900
1.22 miles away
- 3561 EUCLID DR
Troy, MI$424,900
0.74 miles away

38635 STURBRIDGE DR
Sterling Heights, MI
LIGHTBOX-IMAGES

