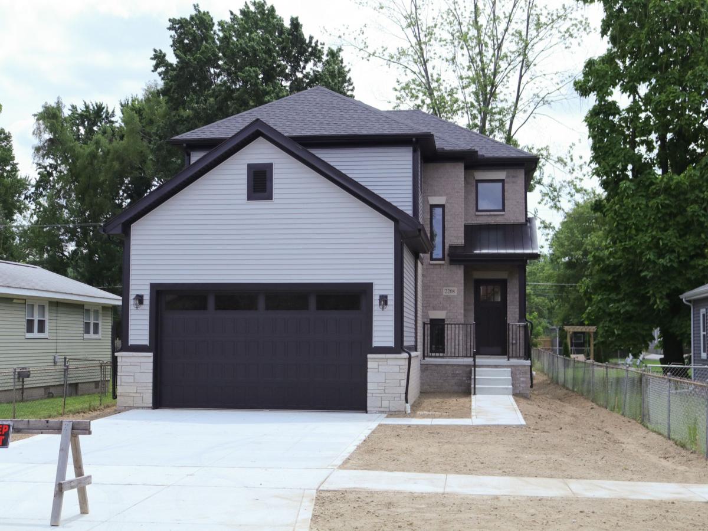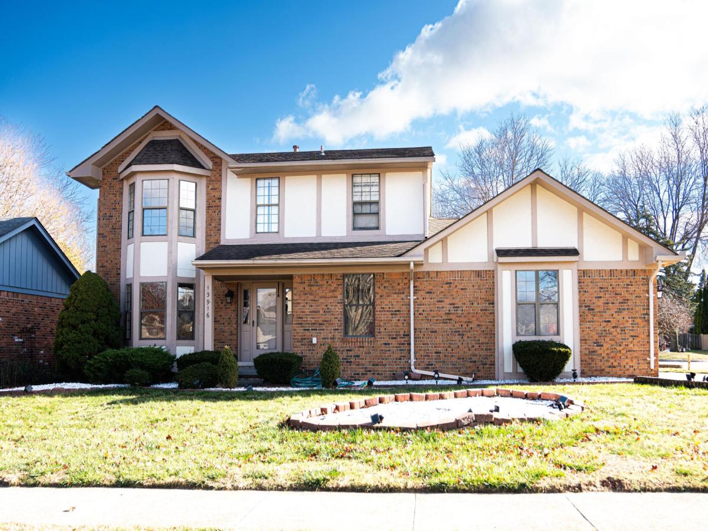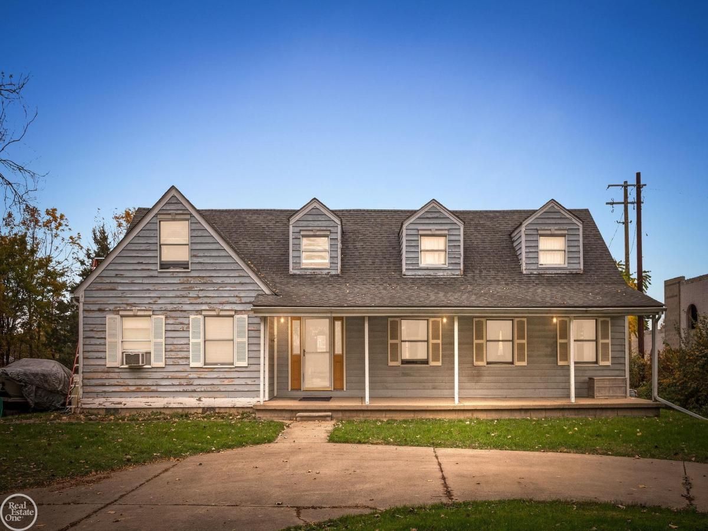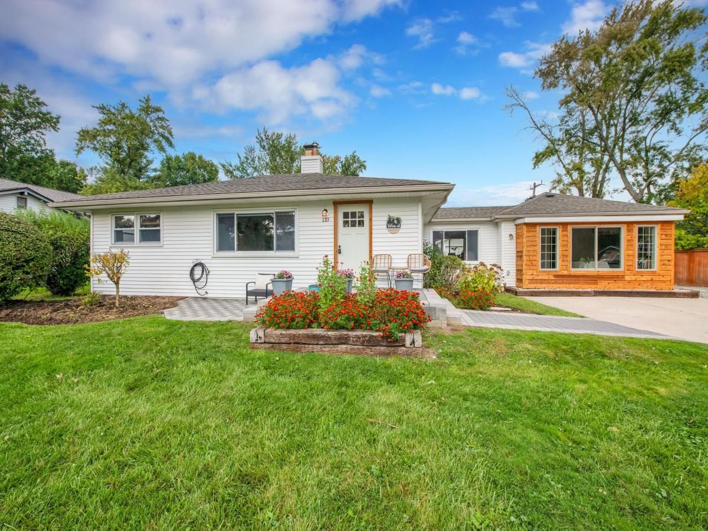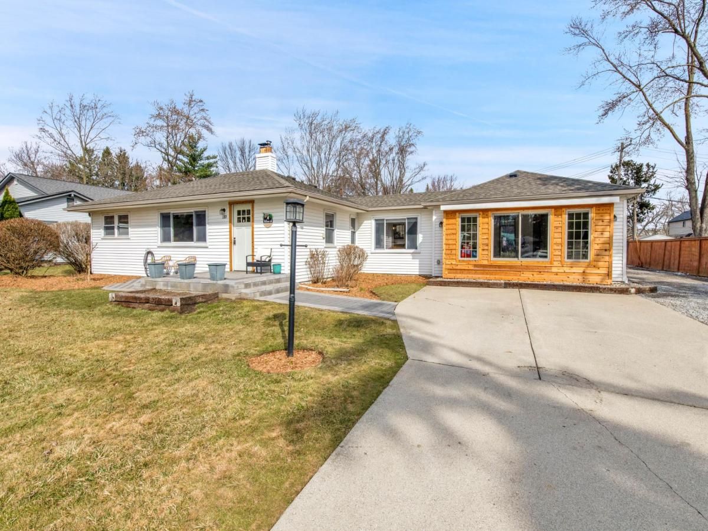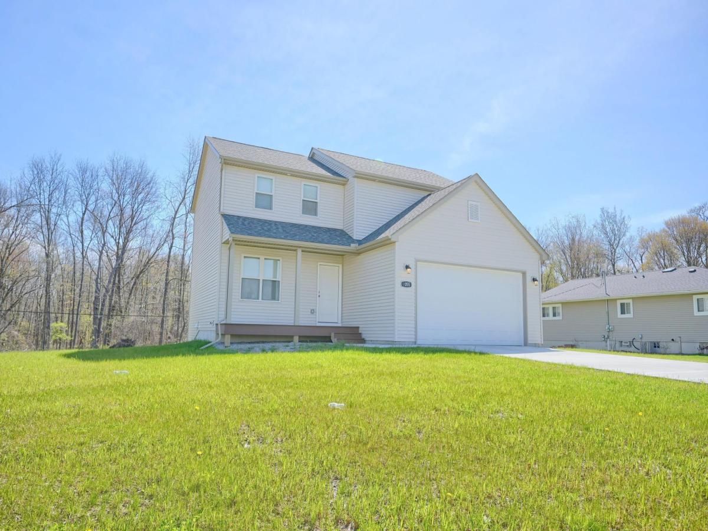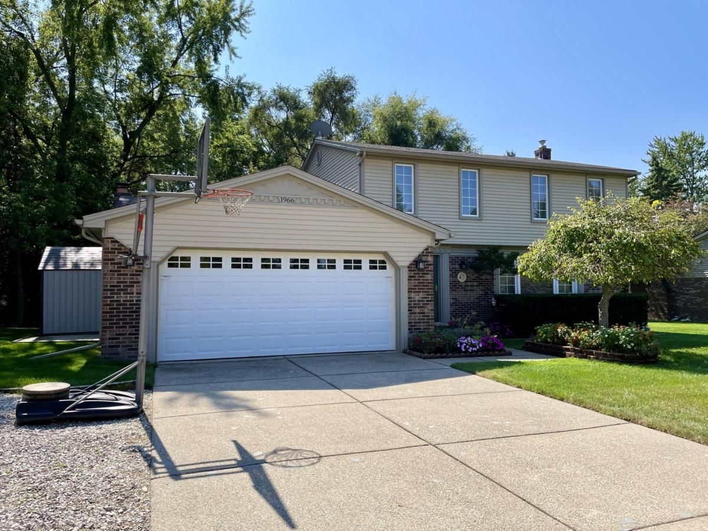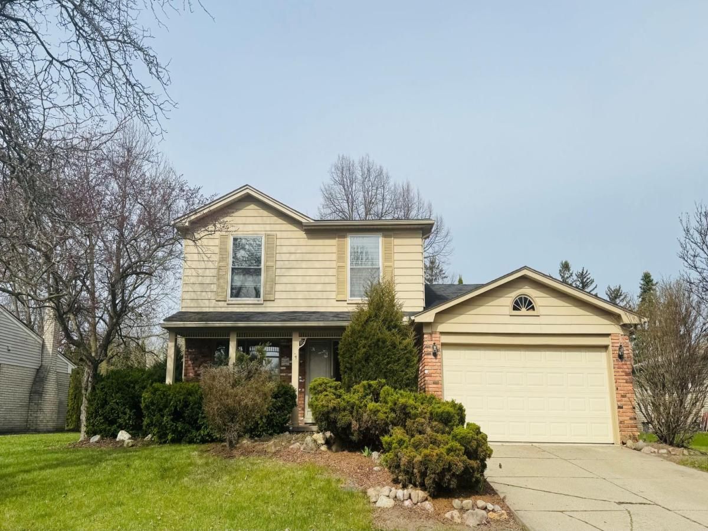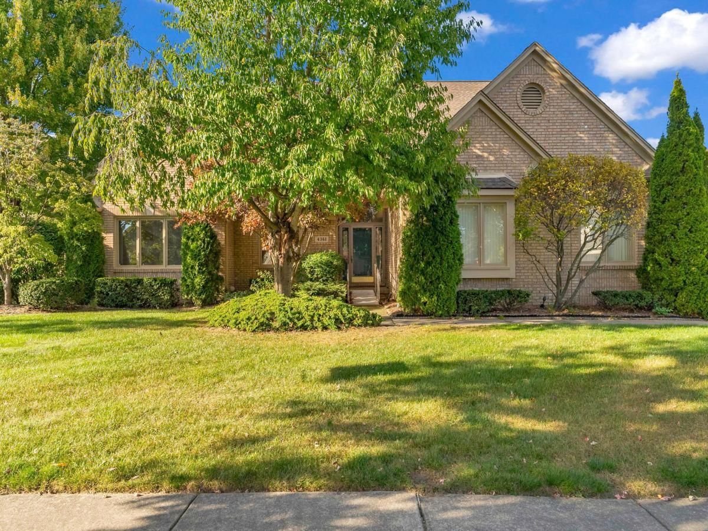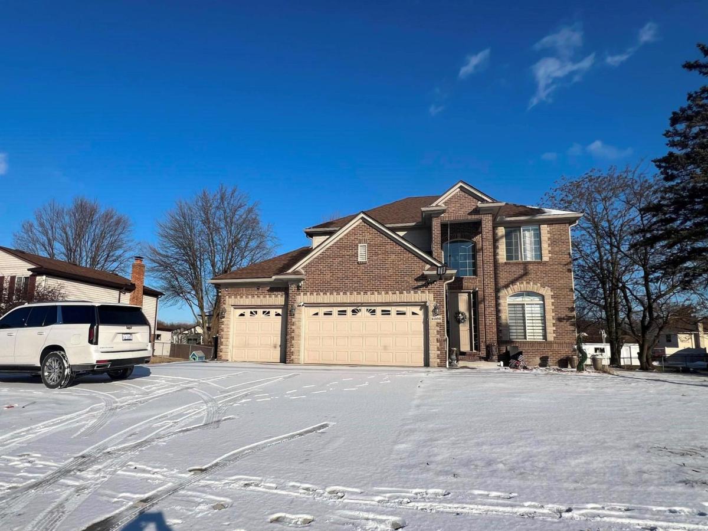Step inside to discover a bright and airy layout enhanced by a stunning bay window that fills the space with natural light. Recent updates ensure peace of mind and energy efficiency, including a new furnace, air conditioning, and a modern HVAC system. Enjoy the benefits of new gutters and windows with a 25-year transferable warranty.
The outdoor space is just as appealing, featuring a freshly poured cement patio perfect for entertaining or enjoying quiet evenings in your backyard. The attached 2-car garage adds convenience to your daily routine.
Located in a desirable Sterling Heights neighborhood, this home is ready for you to make it your own. Don’t miss out on this fantastic opportunity! Schedule your showing today!
Property Details
See this Listing
I’m a first-generation American with Italian roots. My journey combines family, real estate, and the American dream. Raised in a loving home, I embraced my Italian heritage and studied in Italy before returning to the US. As a mother of four, married for 30 years, my joy is family time. Real estate runs in my blood, inspired by my parents’ success in the industry. I earned my real estate license at 18, learned from a mentor at Century 21, and continued to grow at Remax. In 2022, I became the…
More About LiaMortgage Calculator
Schools
Interior
Exterior
Financial
Map
Community
- Address3066 BELINDA DR Sterling Heights MI
- SubdivisionSOUTH HAMPTON
- CitySterling Heights
- CountyMacomb
- Zip Code48310
Similar Listings Nearby
- 2208 BARCLAY AVE
Shelby, MI$505,978
4.61 miles away
- 13916 DIVERSION DR
Sterling Heights, MI$503,000
4.72 miles away
- 11025 16 1/2 Mile RD
Sterling Heights, MI$499,900
2.99 miles away
- 110 BLANCHE DR
Troy, MI$499,900
4.11 miles away
- 110 BLANCHE DR
Troy, MI$499,900
4.11 miles away
- 1106 E SOUTH BLVD
Troy, MI$499,500
3.55 miles away
- 000 Wisconsin RD
Troy, MI$499,000
2.28 miles away
- 1966 Chancery Avenue
Troy, MI$489,900
3.38 miles away
- 2506 Dorfield DR
Rochester Hills, MI$489,000
4.95 miles away
- 4361 CHABLIS DR
Sterling Heights, MI$489,000
2.39 miles away

Step inside to discover a bright and airy layout enhanced by a stunning bay window that fills the space with natural light. Recent updates ensure peace of mind and energy efficiency, including a new furnace, air conditioning, and a modern HVAC system. Enjoy the benefits of new gutters and windows with a 25-year transferable warranty.
The outdoor space is just as appealing, featuring a freshly poured cement patio perfect for entertaining or enjoying quiet evenings in your backyard. The attached 2-car garage adds convenience to your daily routine.
Located in a desirable Sterling Heights neighborhood, this home is ready for you to make it your own. Don’t miss out on this fantastic opportunity! Schedule your showing today!
Property Details
See this Listing
I’m a first-generation American with Italian roots. My journey combines family, real estate, and the American dream. Raised in a loving home, I embraced my Italian heritage and studied in Italy before returning to the US. As a mother of four, married for 30 years, my joy is family time. Real estate runs in my blood, inspired by my parents’ success in the industry. I earned my real estate license at 18, learned from a mentor at Century 21, and continued to grow at Remax. In 2022, I became the…
More About LiaMortgage Calculator
Schools
Interior
Exterior
Financial
Map
Community
- Address3066 BELINDA DR Sterling Heights MI
- SubdivisionSOUTH HAMPTON
- CitySterling Heights
- CountyMacomb
- Zip Code48310
Similar Listings Nearby
- 41490 SCHOENHERR RD
Sterling Heights, MI$509,900
4.71 miles away
- 2208 BARCLAY AVE
Shelby, MI$505,978
4.61 miles away
- 13916 DIVERSION DR
Sterling Heights, MI$503,000
4.72 miles away
- 11025 16 1/2 Mile RD
Sterling Heights, MI$499,900
2.99 miles away
- 110 BLANCHE DR
Troy, MI$499,900
4.11 miles away
- 110 BLANCHE DR
Troy, MI$499,900
4.11 miles away
- 1106 E SOUTH BLVD
Troy, MI$499,500
3.55 miles away
- 000 Wisconsin RD
Troy, MI$499,000
2.28 miles away
- 1966 Chancery Avenue
Troy, MI$489,900
3.38 miles away
- 2506 Dorfield DR
Rochester Hills, MI$489,000
4.95 miles away


