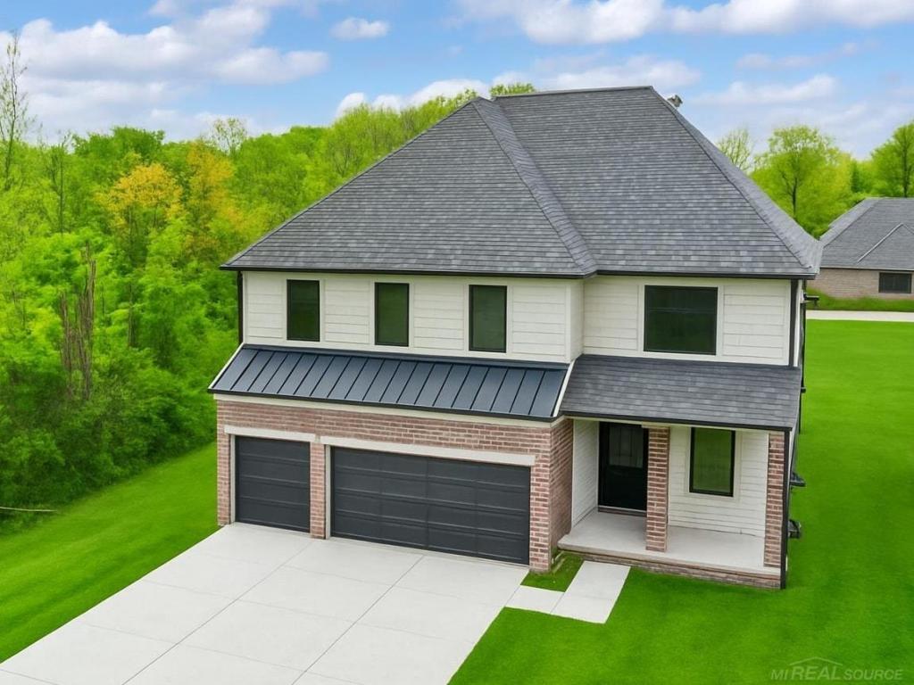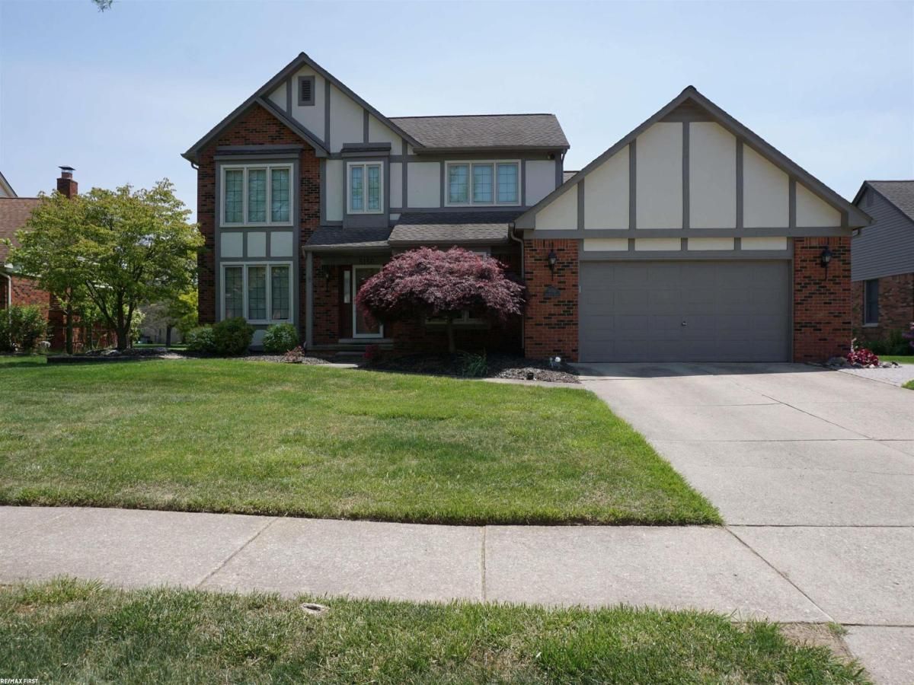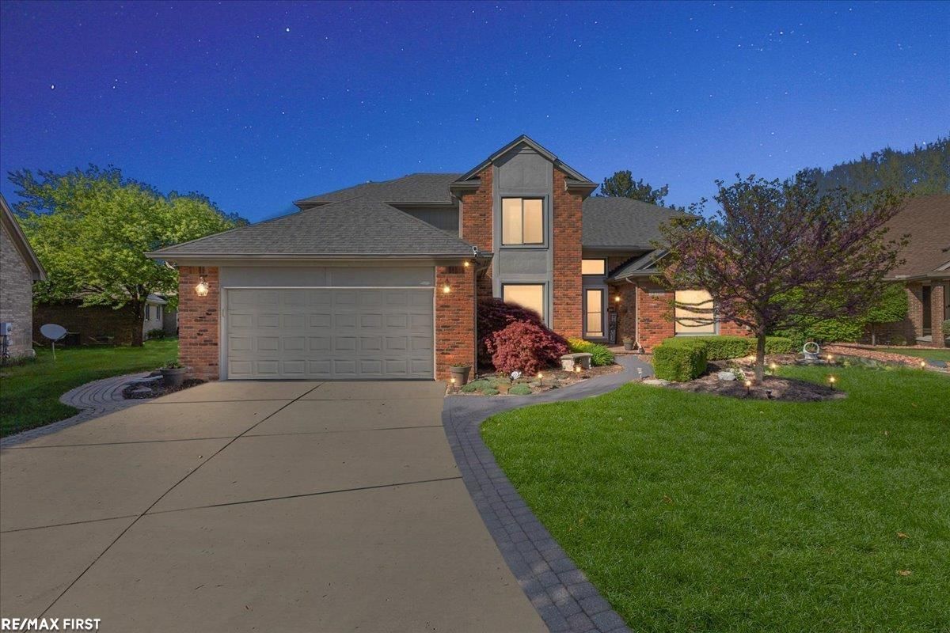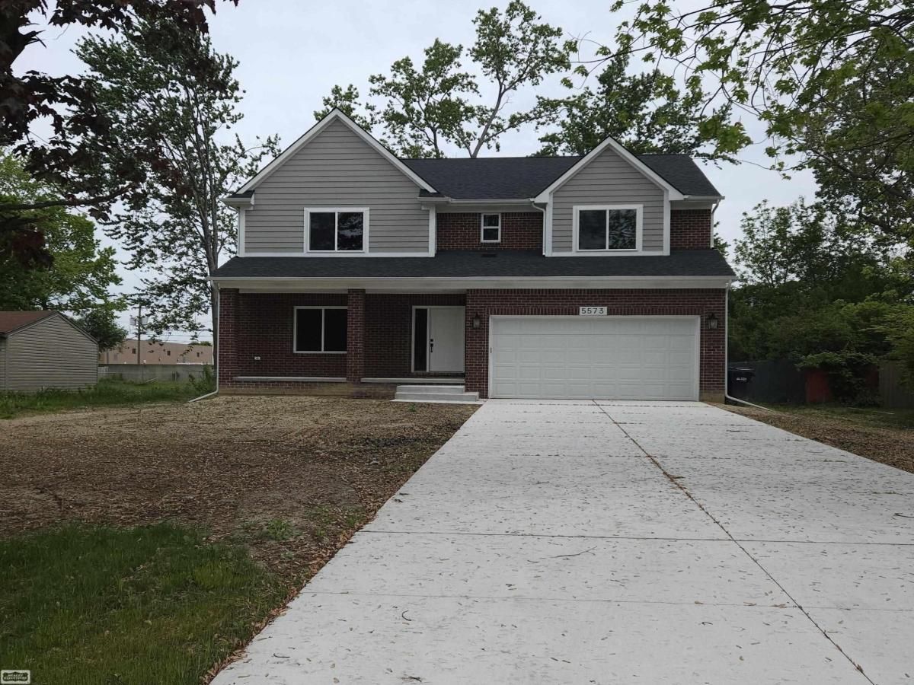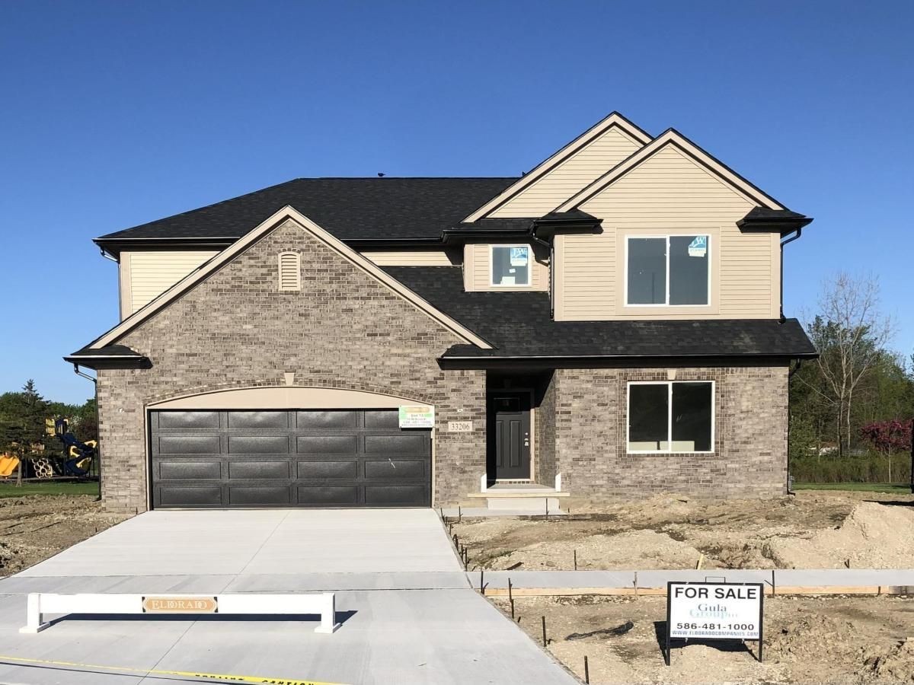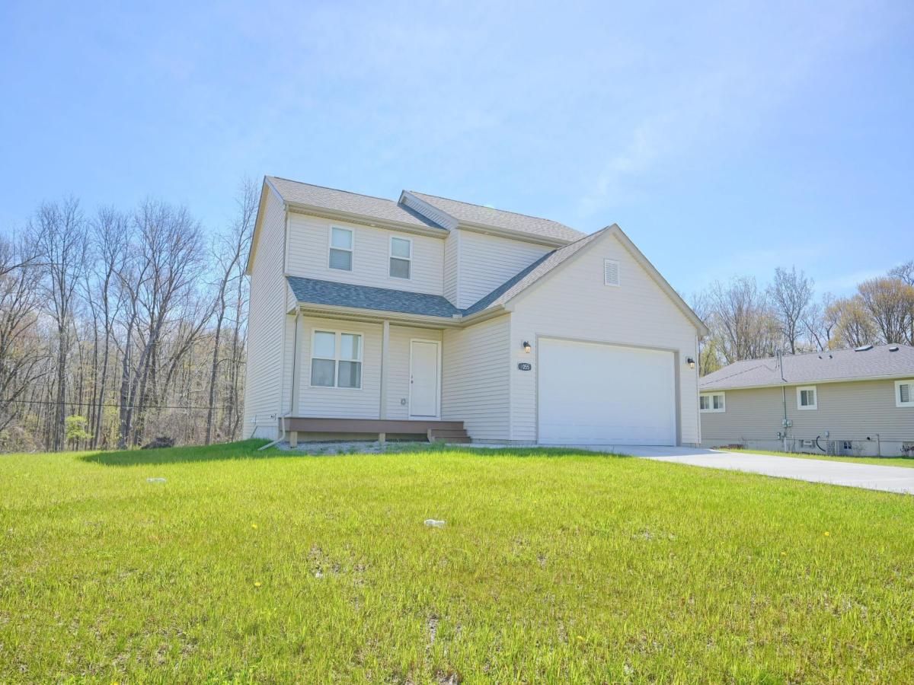Welcome home to this stunning four-bedroom colonial home! This property features an updated kitchen with ample cabinetry, granite countertops, stainless steel appliances, and a custom-built 10×10 walk-in pantry. The dining room includes a cozy fireplace, along with additional living space.
New flooring has been installed throughout the entire home. The first floor includes two bedrooms and 1.5 bathrooms. Upstairs, the owner’s private retreat offers an ensuite bathroom with a spa-like feel, complete with a HUGE shower, a soaking tub, and dual sinks with granite countertops. The spacious walk-in closet adds to the luxury of this retreat. Additionally, the upper level features another bedroom and a sitting room that leads to a balcony.
The finished basement includes two extra bedrooms, a kitchenette, a recreational space, and a third full bathroom. Outside, the pole barn serves as the ultimate hangout spot, featuring theater seating and a lofted bunk area. There is also a cement pad beside the garage with a 50-amp hookup for RVs, along with a whole-house generator!
New flooring has been installed throughout the entire home. The first floor includes two bedrooms and 1.5 bathrooms. Upstairs, the owner’s private retreat offers an ensuite bathroom with a spa-like feel, complete with a HUGE shower, a soaking tub, and dual sinks with granite countertops. The spacious walk-in closet adds to the luxury of this retreat. Additionally, the upper level features another bedroom and a sitting room that leads to a balcony.
The finished basement includes two extra bedrooms, a kitchenette, a recreational space, and a third full bathroom. Outside, the pole barn serves as the ultimate hangout spot, featuring theater seating and a lofted bunk area. There is also a cement pad beside the garage with a 50-amp hookup for RVs, along with a whole-house generator!
Property Details
Price:
$499,900
MLS #:
20251006730
Status:
Active
Beds:
4
Baths:
4
Address:
34126 Dryden Drive
Type:
Single Family
Subtype:
Single Family Residence
Subdivision:
SEVILLE GARDENS
Neighborhood:
03101 – Sterling Heights
City:
Sterling Heights
Listed Date:
Jun 14, 2025
State:
MI
Finished Sq Ft:
3,840
ZIP:
48312
Year Built:
1967
See this Listing
I’m a first-generation American with Italian roots. My journey combines family, real estate, and the American dream. Raised in a loving home, I embraced my Italian heritage and studied in Italy before returning to the US. As a mother of four, married for 30 years, my joy is family time. Real estate runs in my blood, inspired by my parents’ success in the industry. I earned my real estate license at 18, learned from a mentor at Century 21, and continued to grow at Remax. In 2022, I became the…
More About LiaMortgage Calculator
Schools
School District:
WarrenCon
Interior
Appliances
Dishwasher, Disposal, Dryer, Free Standing Gas Oven, Free Standing Refrigerator, Washer
Bathrooms
3 Full Bathrooms, 1 Half Bathroom
Cooling
Ceiling Fans, Central Air
Heating
Forced Air, Natural Gas
Exterior
Architectural Style
Colonial
Construction Materials
Brick, Vinyl Siding
Other Structures
Pole Barn
Parking Features
Twoand Half Car Garage, Attached
Financial
Taxes
$8,322
Map
Community
- Address34126 Dryden Drive Sterling Heights MI
- SubdivisionSEVILLE GARDENS
- CitySterling Heights
- CountyMacomb
- Zip Code48312
Similar Listings Nearby
- 14686 Eleanor DR
Sterling Heights, MI$624,877
3.81 miles away
- 5150 Crowfoot DR
Troy, MI$619,900
4.59 miles away
- 5061 Whitby Drive
Sterling Heights, MI$575,000
4.49 miles away
- 14963 Park View CT
Sterling Heights, MI$574,900
4.26 miles away
- 2385 CEDAR KNOLL Drive
Troy, MI$568,000
3.29 miles away
- 3074 Daley Drive
Troy, MI$564,000
4.36 miles away
- 5573 Branch ST
Sterling Heights, MI$559,900
2.99 miles away
- 2109 Chesley RD
Sterling Heights, MI$525,000
2.31 miles away
- 000 Wisconsin RD
Troy, MI$499,000
2.54 miles away

34126 Dryden Drive
Sterling Heights, MI
LIGHTBOX-IMAGES


