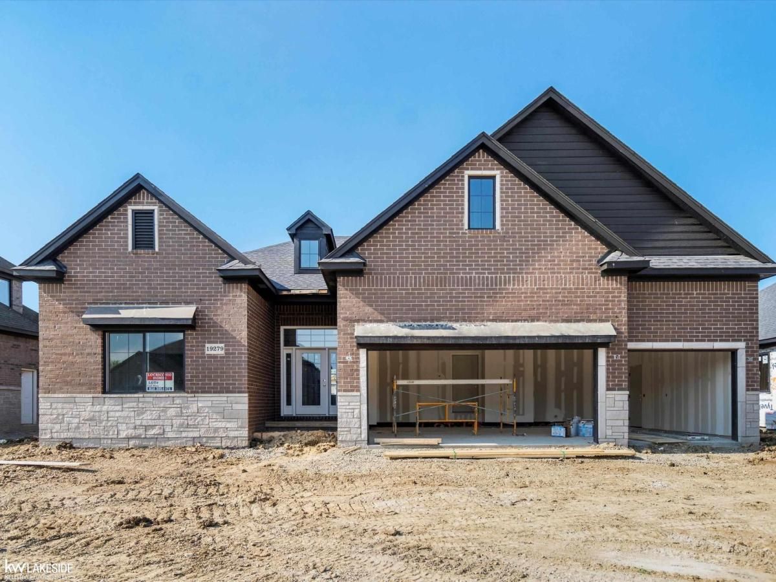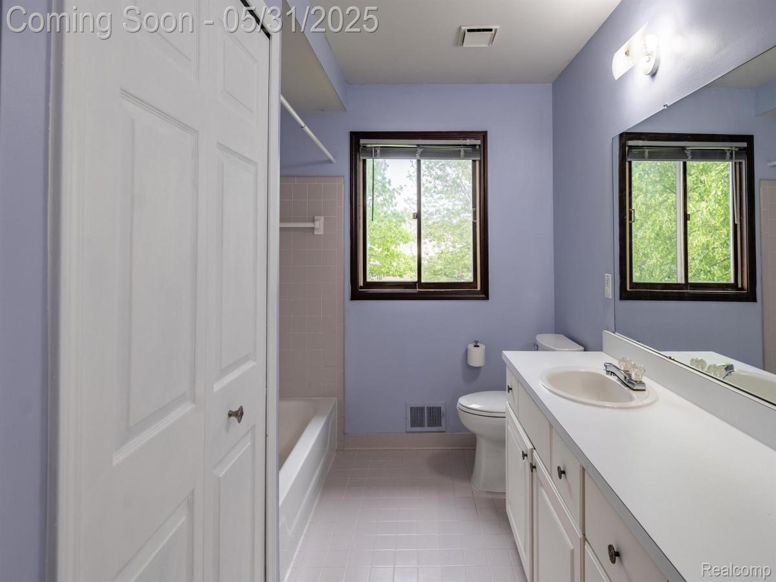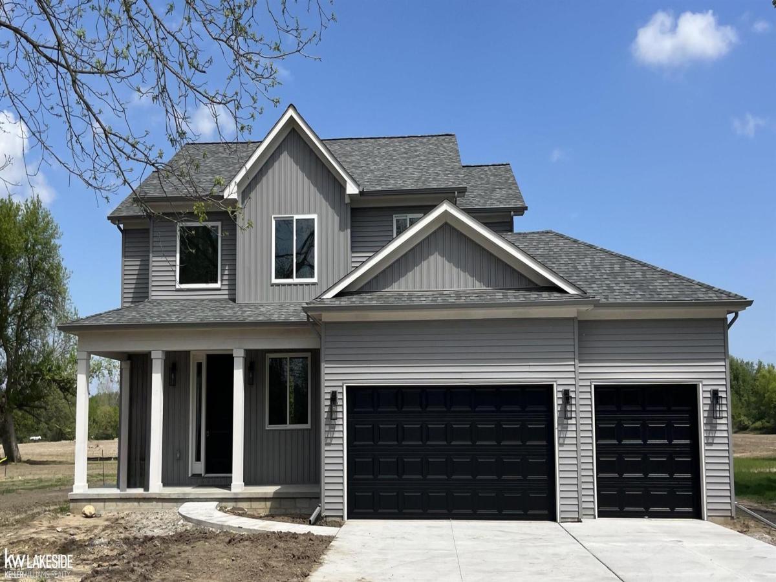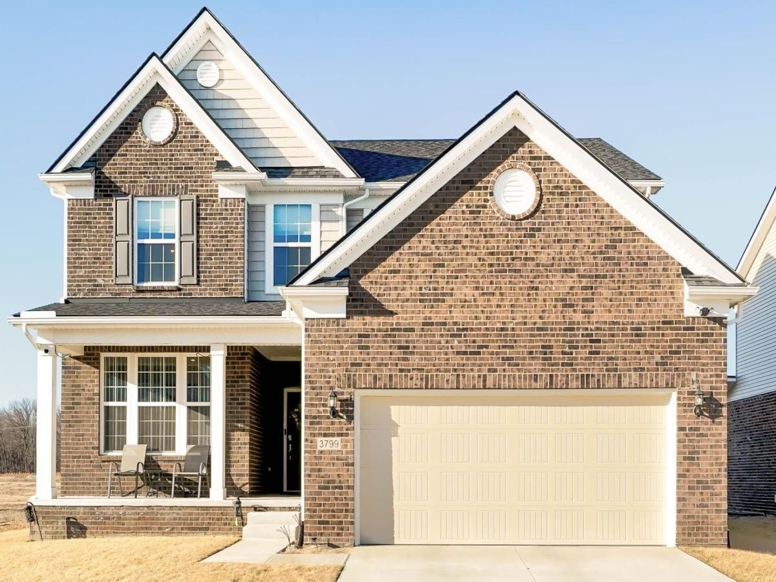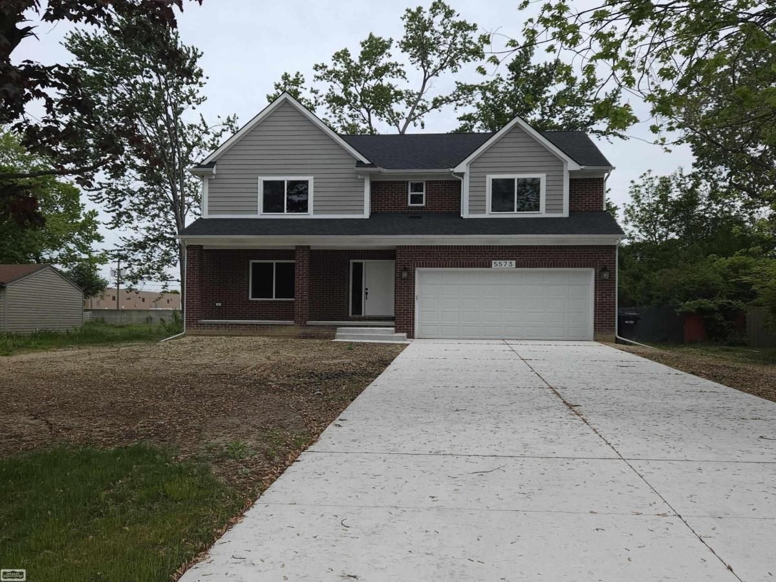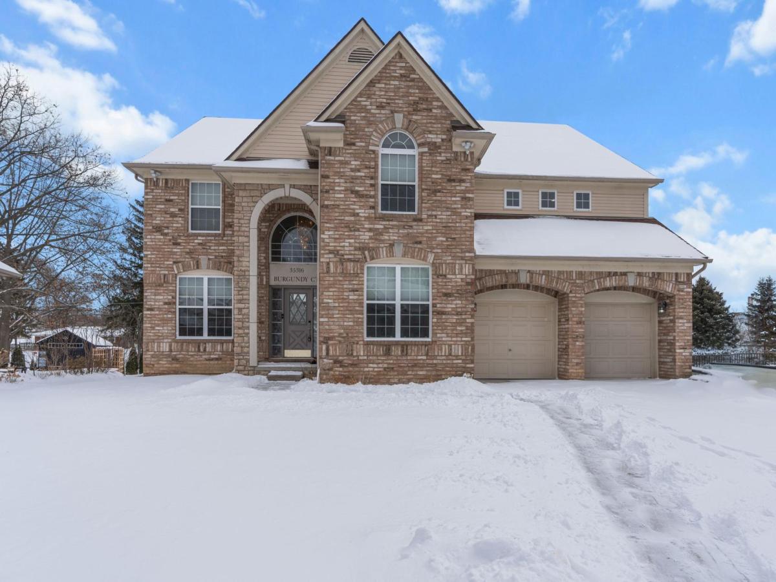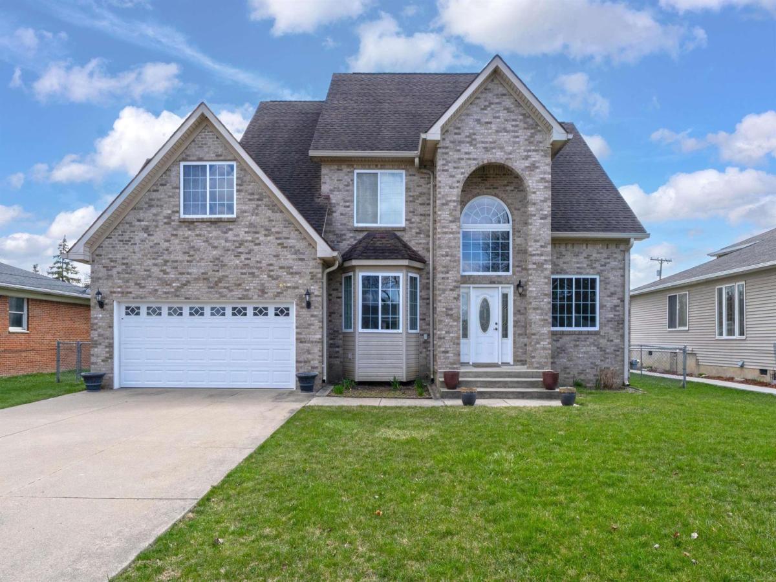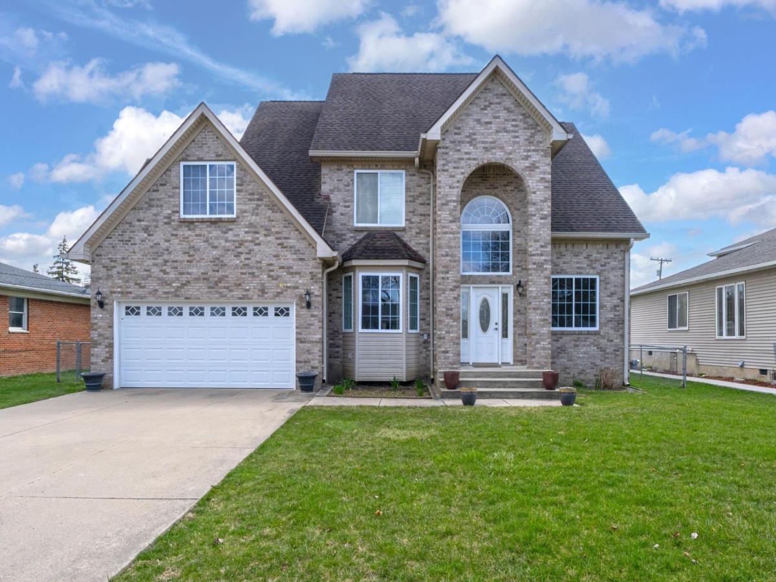Sprawling 5-Bedroom Ranch with Modern Upgrades and Country Charm
Welcome to this beautifully updated 2,455 sq ft ranch home, built in 1994, and thoughtfully reimagined for modern living. Situated on a park-like lot with mature landscaping, this spacious home blends the tranquility of country living with the convenience of city access—just minutes from highways, shopping, restaurants, and an elementary school at the end of the street.
The home features 5 bedrooms, 4 full bathrooms, and a half bath, offering flexible living space and comfort for families of all sizes. A stunning primary bedroom retreat, complete with a luxurious ensuite bath featuring a freestanding soaking tub, walk-in shower, double vanity, and walk-in closet.
The main living area boasts vaulted ceilings, a formal dining room, and plenty of natural light throughout. The kitchen includes a newer fridge, range hood/fan, and ample cabinet space—perfect for daily living and entertaining. Additional highlights include two newer furnaces (2021), two newer water heaters (2022), a new sump pump, soffit vents (2024), and a 2014 roof—offering peace of mind and energy efficiency.
Enjoy the outdoors year-round with a wood deck, covered porch, covered brick patio and a unique outdoor pavilion with a see-through roof—ideal for gatherings or quiet mornings. The long semi-circular driveway, 2-car attached garage with side entrance, and extra parking pad ensure plenty of space for guests and storage.
Other conveniences include extra attic storage, 2 A/C units, and 5 entry points, including private access from the primary suite and a secondary bedroom.
This non-smoker home offers rare versatility, thoughtful updates, and a prime location. A separate but adjacent 0.46-acre lot is also available and can be packaged with this purchase—ideal for added privacy, future expansion, or investment potential. Reach out for more details.
Welcome to this beautifully updated 2,455 sq ft ranch home, built in 1994, and thoughtfully reimagined for modern living. Situated on a park-like lot with mature landscaping, this spacious home blends the tranquility of country living with the convenience of city access—just minutes from highways, shopping, restaurants, and an elementary school at the end of the street.
The home features 5 bedrooms, 4 full bathrooms, and a half bath, offering flexible living space and comfort for families of all sizes. A stunning primary bedroom retreat, complete with a luxurious ensuite bath featuring a freestanding soaking tub, walk-in shower, double vanity, and walk-in closet.
The main living area boasts vaulted ceilings, a formal dining room, and plenty of natural light throughout. The kitchen includes a newer fridge, range hood/fan, and ample cabinet space—perfect for daily living and entertaining. Additional highlights include two newer furnaces (2021), two newer water heaters (2022), a new sump pump, soffit vents (2024), and a 2014 roof—offering peace of mind and energy efficiency.
Enjoy the outdoors year-round with a wood deck, covered porch, covered brick patio and a unique outdoor pavilion with a see-through roof—ideal for gatherings or quiet mornings. The long semi-circular driveway, 2-car attached garage with side entrance, and extra parking pad ensure plenty of space for guests and storage.
Other conveniences include extra attic storage, 2 A/C units, and 5 entry points, including private access from the primary suite and a secondary bedroom.
This non-smoker home offers rare versatility, thoughtful updates, and a prime location. A separate but adjacent 0.46-acre lot is also available and can be packaged with this purchase—ideal for added privacy, future expansion, or investment potential. Reach out for more details.
Property Details
Price:
$475,000
MLS #:
20251006032
Status:
Active
Beds:
5
Baths:
5
Address:
37209 Curwood Drive
Type:
Single Family
Subtype:
Single Family Residence
Subdivision:
S/P CURTIS ACRES
Neighborhood:
03101 – Sterling Heights
City:
Sterling Heights
Listed Date:
Jun 6, 2025
State:
MI
Finished Sq Ft:
2,455
ZIP:
48310
Year Built:
1940
See this Listing
I’m a first-generation American with Italian roots. My journey combines family, real estate, and the American dream. Raised in a loving home, I embraced my Italian heritage and studied in Italy before returning to the US. As a mother of four, married for 30 years, my joy is family time. Real estate runs in my blood, inspired by my parents’ success in the industry. I earned my real estate license at 18, learned from a mentor at Century 21, and continued to grow at Remax. In 2022, I became the…
More About LiaMortgage Calculator
Schools
School District:
WarrenCon
Interior
Bathrooms
4 Full Bathrooms, 1 Half Bathroom
Cooling
Central Air
Heating
E N E R G Y S T A R Qualified Furnace Equipment, Forced Air, Natural Gas
Exterior
Architectural Style
Ranch
Construction Materials
Brick, Vinyl Siding
Parking Features
Two Car Garage, Attached, Driveway, Electricityin Garage, Garage Faces Front, Side Entrance
Roof
Asphalt
Financial
Taxes
$5,209
Map
Community
- Address37209 Curwood Drive Sterling Heights MI
- SubdivisionS/P CURTIS ACRES
- CitySterling Heights
- CountyMacomb
- Zip Code48310
Similar Listings Nearby
- 19279 Springbrook DR
Macomb, MI$609,900
4.92 miles away
- 42739 POND VIEW DR
Sterling Heights, MI$600,000
4.62 miles away
- 14963 Park View CT
Sterling Heights, MI$595,000
1.15 miles away
- 72160 Van Dyke AVE
Bruce, MI$589,900
4.65 miles away
- 3799 SIENNA DR
Sterling Heights, MI$569,900
4.80 miles away
- 5573 Branch ST
Sterling Heights, MI$569,900
2.82 miles away
- 33473 Mulvey RD
Fraser, MI$555,000
3.26 miles away
- 35316 BURGUNDY
Sterling Heights, MI$539,000
2.28 miles away
- 2094 Oakcrest RD
Sterling Heights, MI$519,000
4.95 miles away
- 2094 OAKCREST RD
Sterling Heights, MI$519,000
4.95 miles away

37209 Curwood Drive
Sterling Heights, MI
LIGHTBOX-IMAGES


