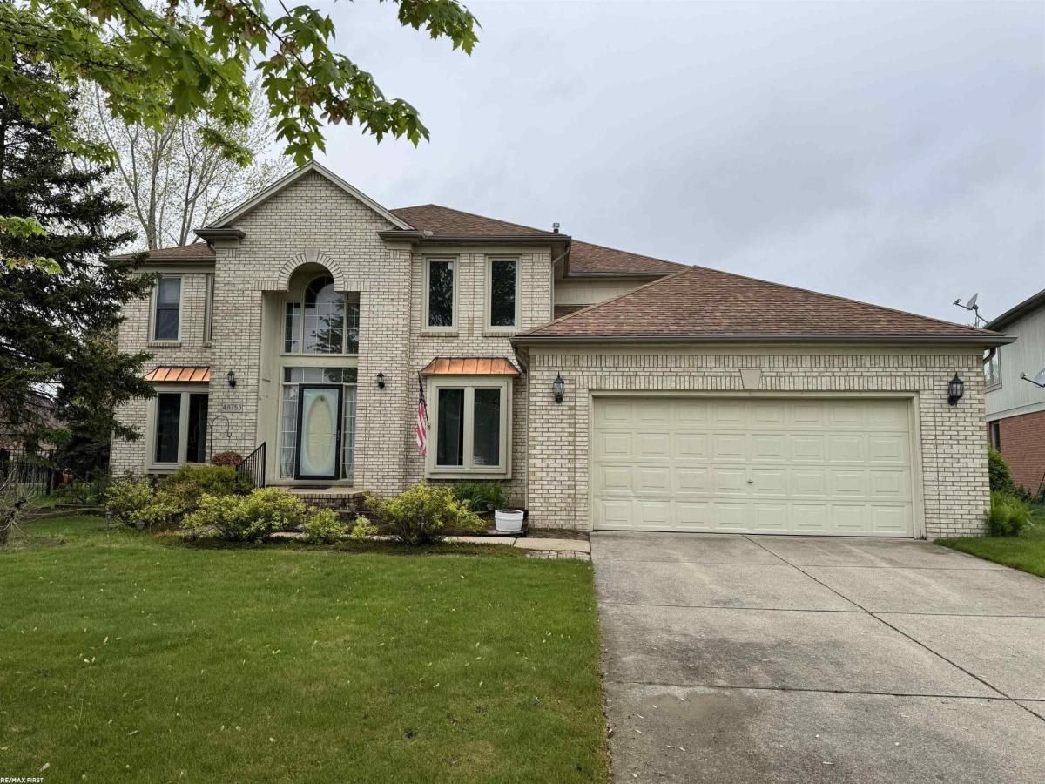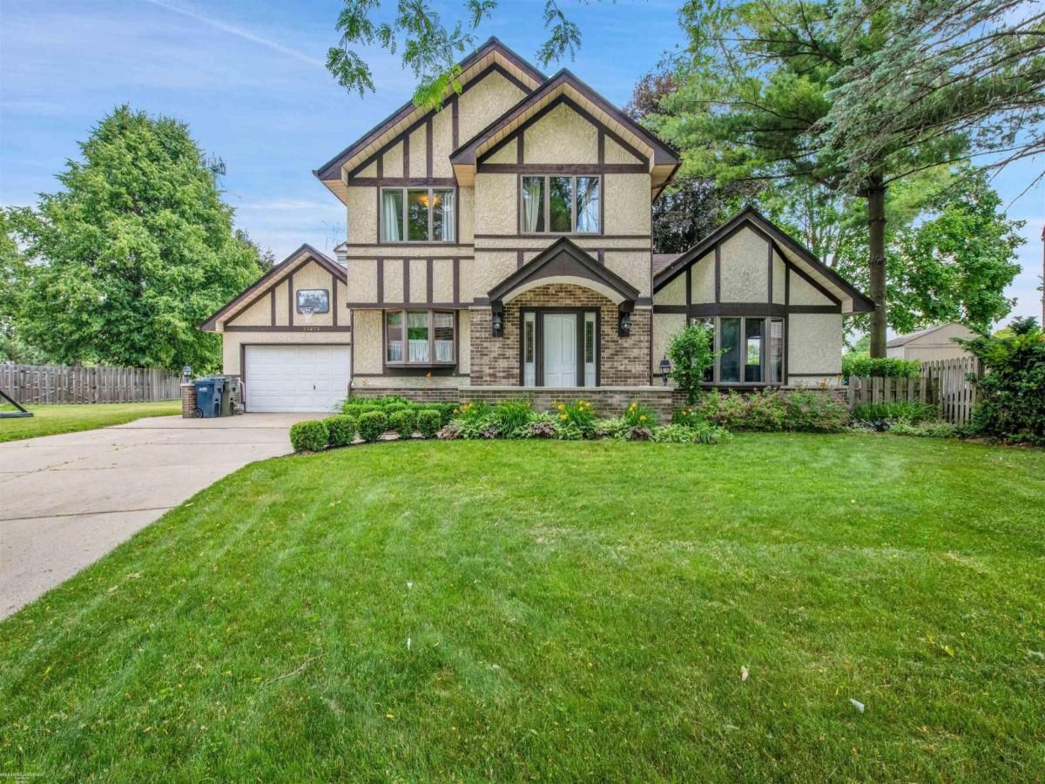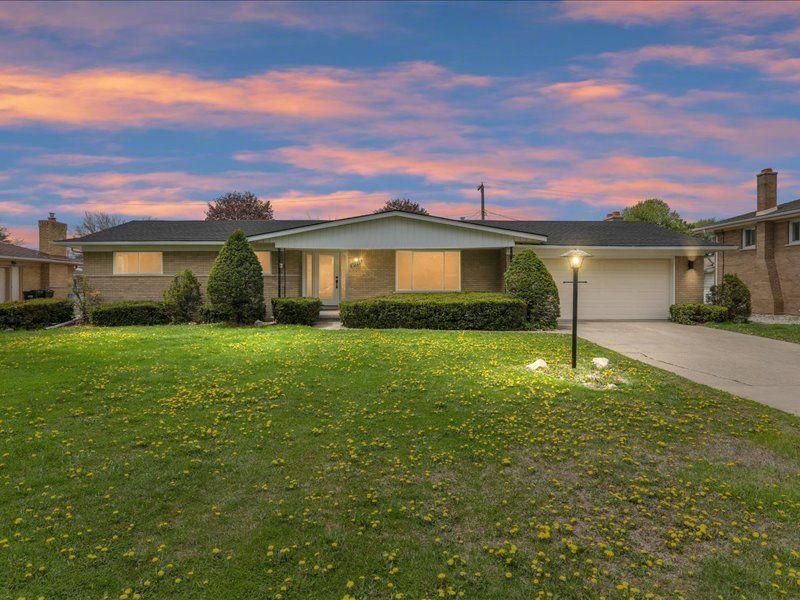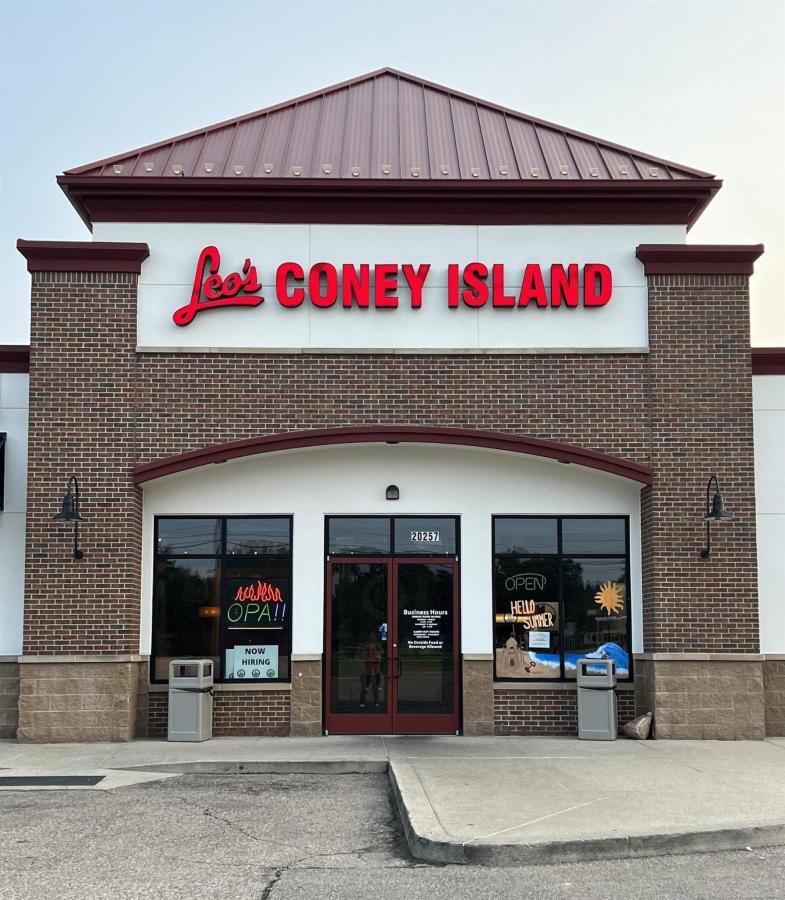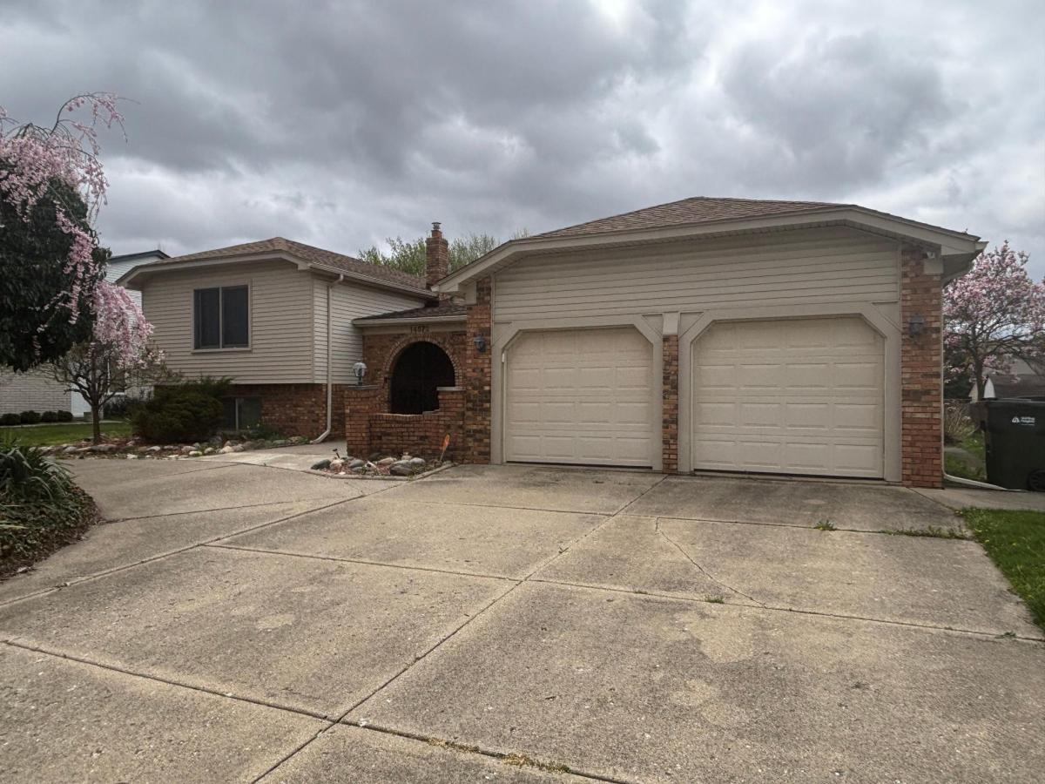Welcome to this beautifully updated colonial located in the desirable Ridgecroft North subdivision. Nestled on a tree-lined street, this home features neutral decor, stylish finishes, and a layout perfect for everyday living and entertaining.
Step inside to a spacious front living room that flows into the formal dining area. The updated kitchen is a standout, featuring stainless steel appliances, granite countertops, a tile backsplash, and chic dual-tone cabinetry. Enjoy casual meals in the breakfast nook with a charming bay window overlooking the backyard.
The cozy family room—currently used as a formal dining space—offers a new stone fireplace with mantle and sliding glass doors that lead to a patio and the large, fenced backyard. A full bathroom and convenient first-floor laundry complete the main level.
Upstairs, the generous primary bedroom offers plenty of closet space, while two additional well-sized bedrooms and a second full bathroom provide room for family or guests. The unfinished basement offers ample storage and potential for future finishing.
Additional highlights include an attached 2-car garage, a large driveway, a storage shed, and a great location close to Hall Road’s shopping, dining, and amenities. Updates include: new kitchen, wood vinyl plank flooring, fireplace, furnace (2 years), A/C (1 year), roof (2018). Don’t miss your chance to make this move-in-ready home your own!
Step inside to a spacious front living room that flows into the formal dining area. The updated kitchen is a standout, featuring stainless steel appliances, granite countertops, a tile backsplash, and chic dual-tone cabinetry. Enjoy casual meals in the breakfast nook with a charming bay window overlooking the backyard.
The cozy family room—currently used as a formal dining space—offers a new stone fireplace with mantle and sliding glass doors that lead to a patio and the large, fenced backyard. A full bathroom and convenient first-floor laundry complete the main level.
Upstairs, the generous primary bedroom offers plenty of closet space, while two additional well-sized bedrooms and a second full bathroom provide room for family or guests. The unfinished basement offers ample storage and potential for future finishing.
Additional highlights include an attached 2-car garage, a large driveway, a storage shed, and a great location close to Hall Road’s shopping, dining, and amenities. Updates include: new kitchen, wood vinyl plank flooring, fireplace, furnace (2 years), A/C (1 year), roof (2018). Don’t miss your chance to make this move-in-ready home your own!
Property Details
Price:
$345,000
MLS #:
20251011254
Status:
Active
Beds:
3
Baths:
2
Address:
43456 Hartwick Drive
Type:
Single Family
Subtype:
Single Family Residence
Subdivision:
RIDGECROFT NORTH
Neighborhood:
03101 – Sterling Heights
City:
Sterling Heights
Listed Date:
Jun 27, 2025
State:
MI
Finished Sq Ft:
1,590
ZIP:
48313
Year Built:
1973
See this Listing
I’m a first-generation American with Italian roots. My journey combines family, real estate, and the American dream. Raised in a loving home, I embraced my Italian heritage and studied in Italy before returning to the US. As a mother of four, married for 30 years, my joy is family time. Real estate runs in my blood, inspired by my parents’ success in the industry. I earned my real estate license at 18, learned from a mentor at Century 21, and continued to grow at Remax. In 2022, I became the…
More About LiaMortgage Calculator
Schools
School District:
Utica
Interior
Appliances
Dishwasher, Dryer, Free Standing Gas Range, Free Standing Refrigerator, Stainless Steel Appliances, Washer
Bathrooms
2 Full Bathrooms
Cooling
Central Air
Heating
Forced Air, Natural Gas
Laundry Features
Laundry Room
Exterior
Architectural Style
Colonial
Construction Materials
Aluminum Siding, Brick
Parking Features
Two Car Garage, Attached
Financial
Taxes
$4,923
Map
Community
- Address43456 Hartwick Drive Sterling Heights MI
- SubdivisionRIDGECROFT NORTH
- CitySterling Heights
- CountyMacomb
- Zip Code48313
Similar Listings Nearby
- 36339 Cecilia Drive
Sterling Heights, MI$439,900
3.63 miles away
- 48753 Cross Creek DR
Macomb, MI$429,900
3.53 miles away
- 13273 Beresford DR
Sterling Heights, MI$425,000
1.74 miles away
- 37305 MAAS DR
Sterling Heights, MI$424,900
3.46 miles away
- 35352 Collingwood DR
Sterling Heights, MI$424,800
4.13 miles away
- 11447 Canterbury Drive
Sterling Heights, MI$420,000
3.85 miles away
- 39321 Faith Drive
Sterling Heights, MI$419,000
2.20 miles away
- 39502 Salvatore Drive
Sterling Heights, MI$415,000
2.20 miles away
- 20257 Hall RD
Macomb, MI$400,000
1.21 miles away
- 14572 FOUR LAKES DR
Sterling Heights, MI$400,000
0.77 miles away

43456 Hartwick Drive
Sterling Heights, MI
LIGHTBOX-IMAGES


