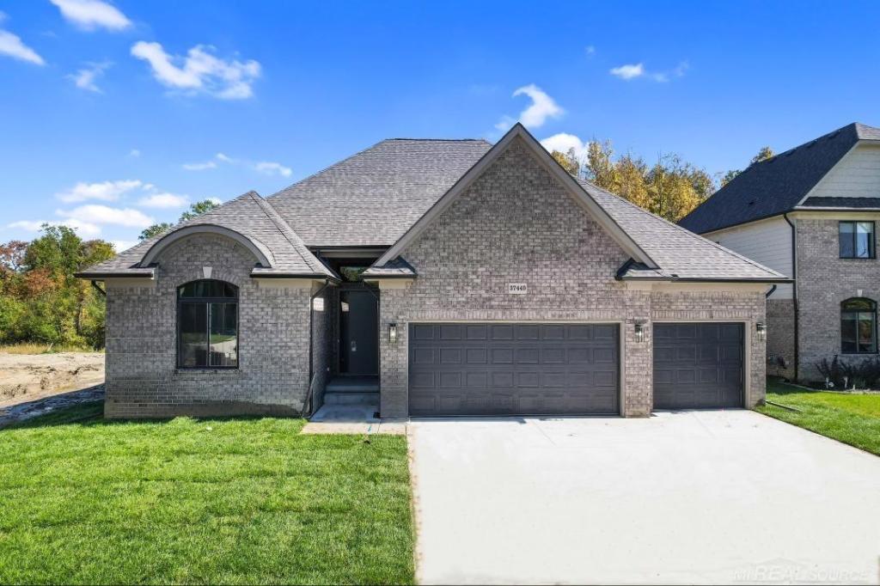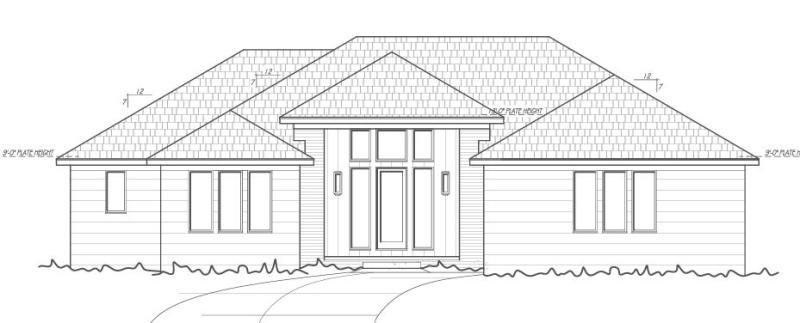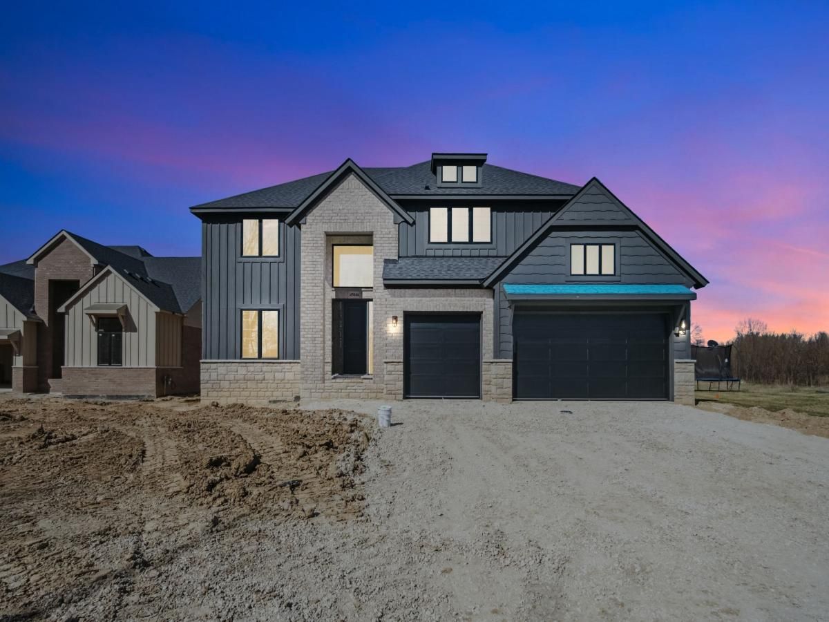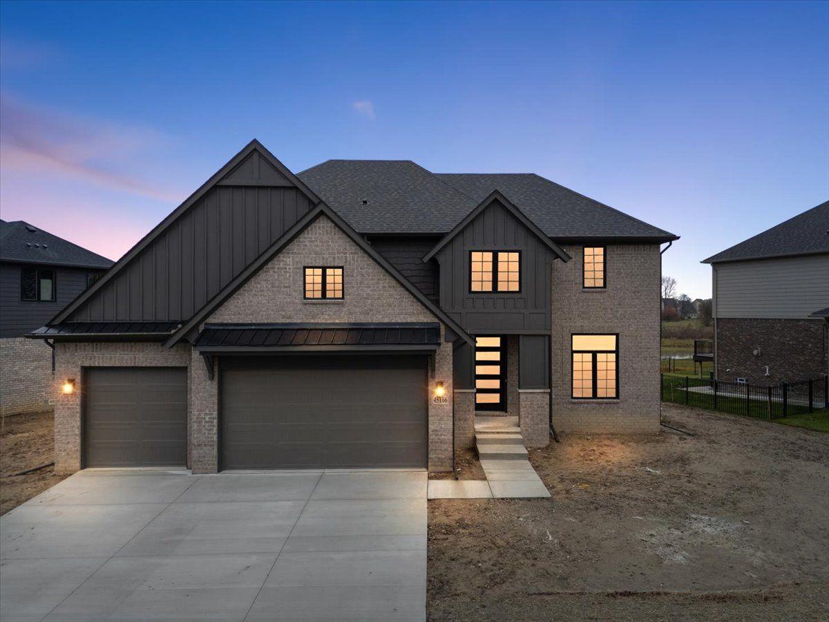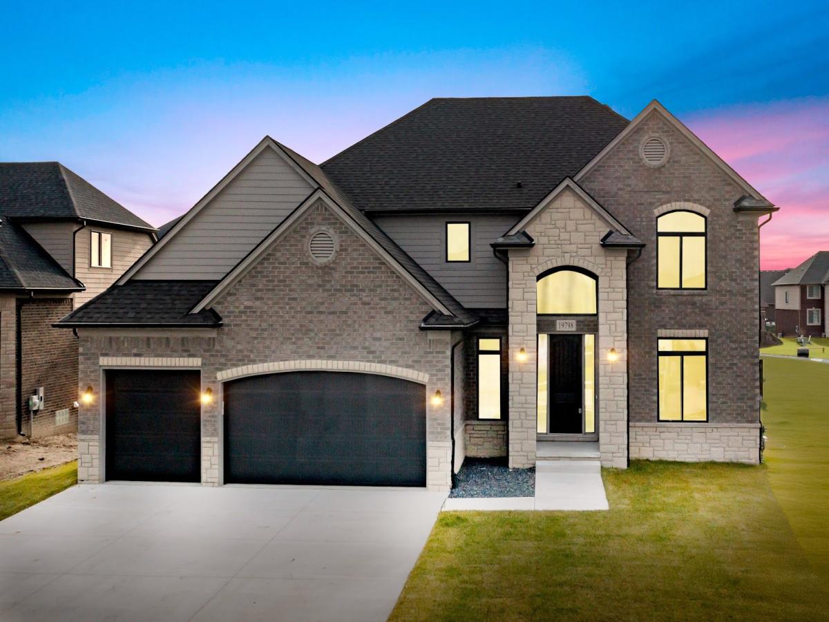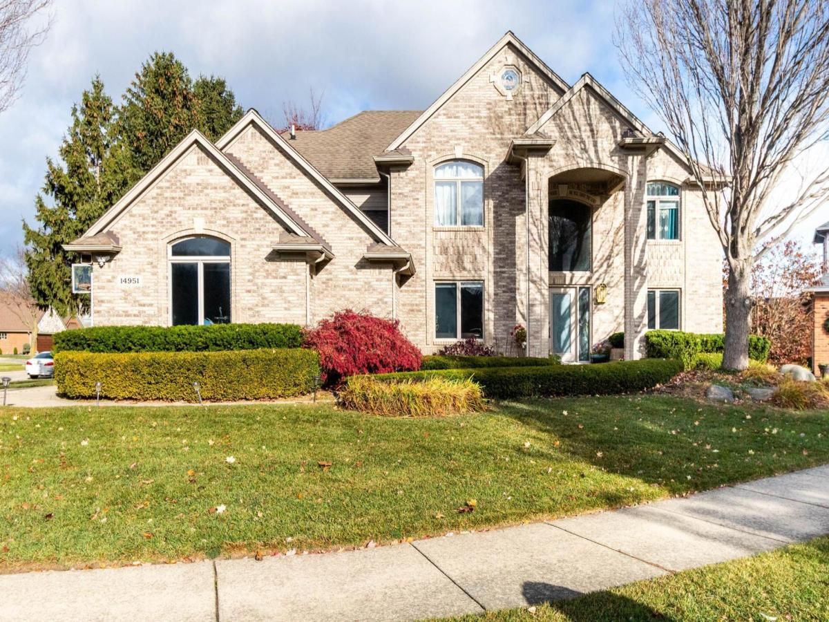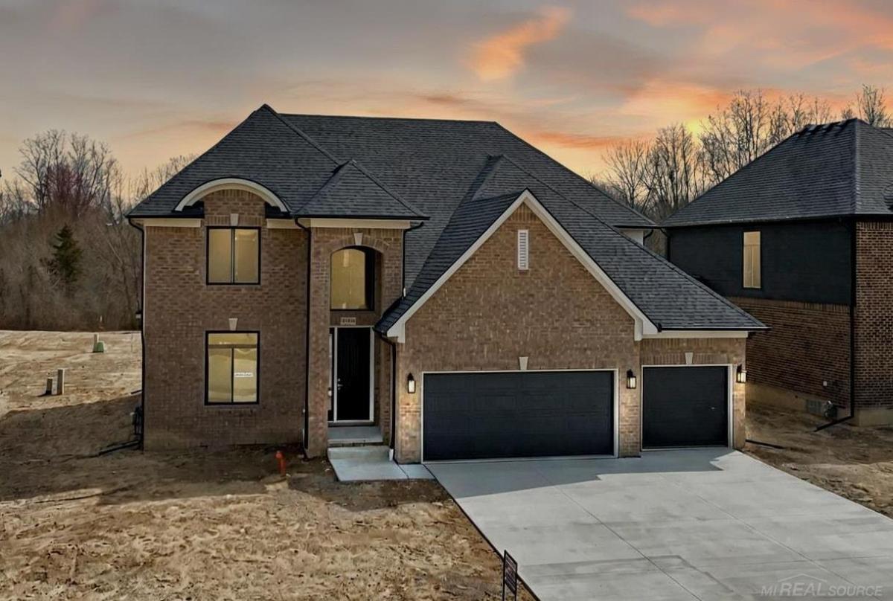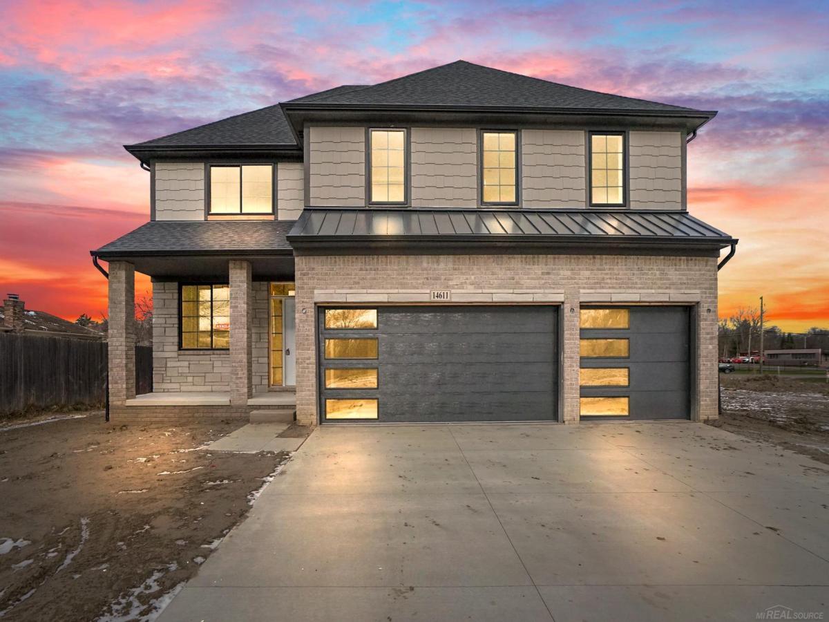OPEN HOUSE SATURDAY NOVEMBER 9 1:00-4:00 pm. IMMEDIATE OCCUPANCY on this Attention to detail and quality in this GORGEOUS NEW CONSTRUCTION home.This impressive design was built by Innavo Group, LLC and features an open floor plan with abundant natural light. Stunning kitchen features upgraded LAFATA cabinets with crown molding, ISLAND, QUARTZ COUNTERS, pantry, recessed lighting, large nook with door wall the beautiful backyard. Great Room features step-up ceiling, crown molding, ceiling fan, recessed cans, gas fireplace, & large windows. Lovely den features an eye-catching feature wall. 3 spacious bedrooms on first floor. Primary suite features step-up ceiling, ceiling fan, recessed lighting & walk-in closet. Primary bath features upgraded tile, double sinks, and linen closet. 1st floor laundry with cabinets, tub & closet. Large MUDROOM features walk-in closet, mud bench with cubbies & hooks. Premium lighting package throughout. 3 CAR ATTACHED GARAGE. SOD & SPRINKLERS INCLUDED!!! UTICA COMMUNITY SCHOOLS.
Property Details
Price:
$579,877
MLS #:
58050157434
Status:
Active
Beds:
3
Baths:
3
Address:
37440 Josephine DR
Type:
Single Family
Subtype:
Single Family Residence
Subdivision:
PLUMBROOK
Neighborhood:
03101 – Sterling Heights
City:
Sterling Heights
Listed Date:
Oct 6, 2024
State:
MI
Finished Sq Ft:
2,279
ZIP:
48312
Year Built:
2024
See this Listing
I’m a first-generation American with Italian roots. My journey combines family, real estate, and the American dream. Raised in a loving home, I embraced my Italian heritage and studied in Italy before returning to the US. As a mother of four, married for 30 years, my joy is family time. Real estate runs in my blood, inspired by my parents’ success in the industry. I earned my real estate license at 18, learned from a mentor at Century 21, and continued to grow at Remax. In 2022, I became the…
More About LiaMortgage Calculator
Schools
School District:
Utica
Interior
Appliances
Disposal
Bathrooms
2 Full Bathrooms, 1 Half Bathroom
Cooling
Ceiling Fans, Central Air
Flooring
Ceramic Tile
Heating
Forced Air, Natural Gas
Exterior
Architectural Style
Ranch
Community Features
Sidewalks, Street Lights
Construction Materials
Brick
Parking Features
Three Car Garage, Attached, Garage, Garage Door Opener
Financial
HOA Fee
$500
HOA Frequency
Annually
Taxes
$112
Map
Community
- Address37440 Josephine DR Sterling Heights MI
- SubdivisionPLUMBROOK
- CitySterling Heights
- CountyMacomb
- Zip Code48312
Similar Listings Nearby
- 4819 HARRIET LN
Sterling Heights, MI$749,000
4.87 miles away
- 45595 SHOAL DR
Macomb, MI$729,900
4.95 miles away
- 5018 NORTHLAWN (Ranch) DR
Sterling Heights, MI$699,999
4.48 miles away
- 45046 TWIN RIVER DR
Macomb, MI$699,900
4.82 miles away
- 45166 TWIN RIVER DR
Macomb, MI$669,900
4.83 miles away
- 19798 Joy
Macomb, MI$650,000
3.65 miles away
- 5018 NORTHLAWN (Colonial) DR
Sterling Heights, MI$649,900
4.48 miles away
- 14951 PARK VIEW
Sterling Heights, MI$649,900
0.69 miles away
- 37464 Josephine DR
Sterling Heights, MI$639,877
0.02 miles away
- 14611 Glenshire DR
Sterling Heights, MI$619,877
0.16 miles away

37440 Josephine DR
Sterling Heights, MI
LIGHTBOX-IMAGES

