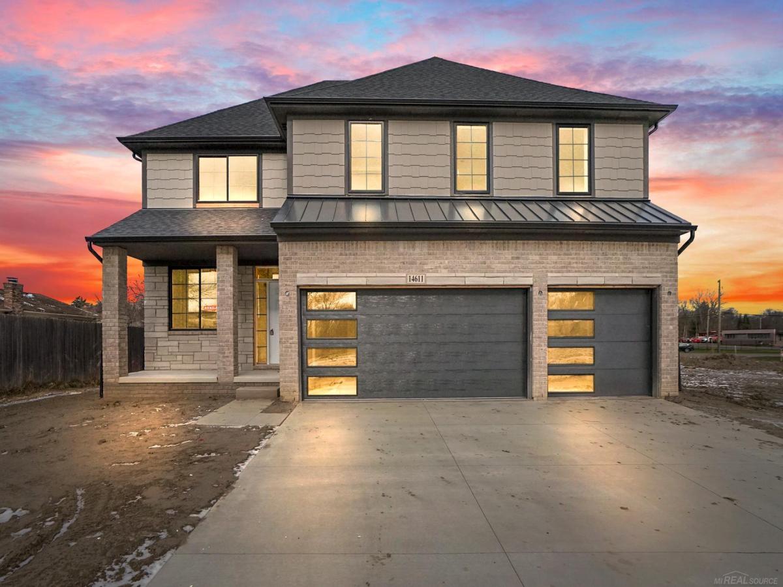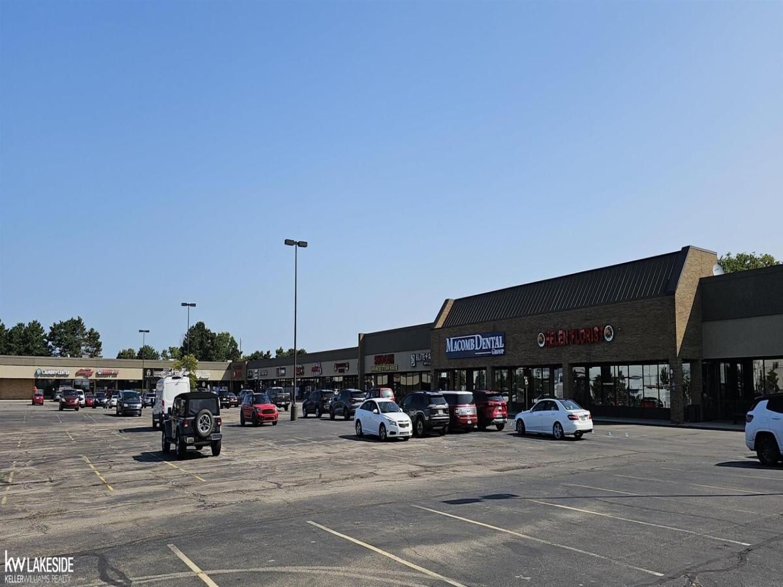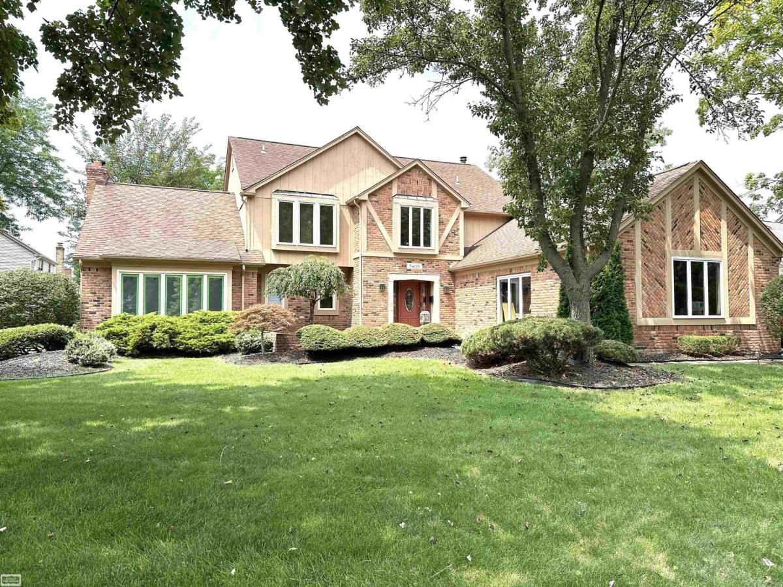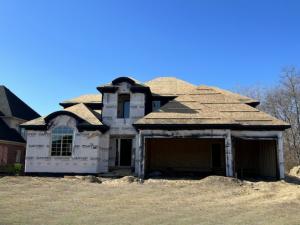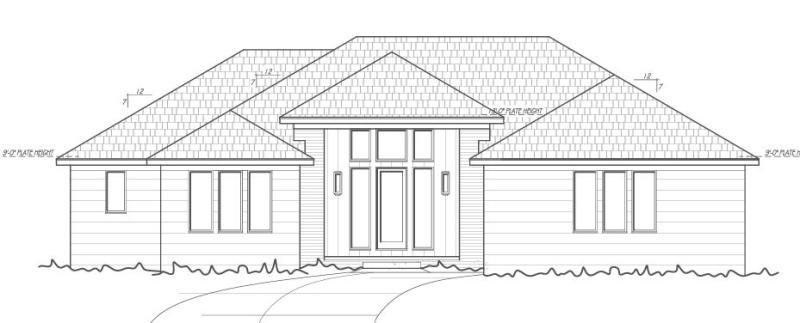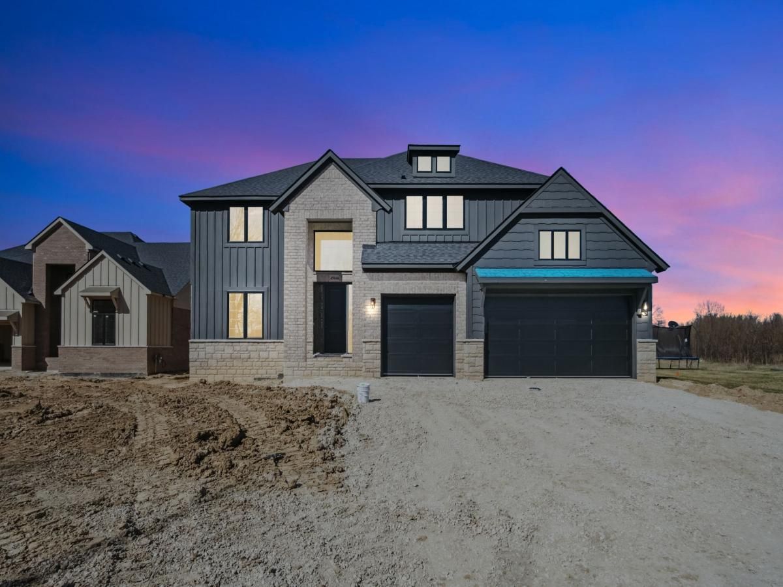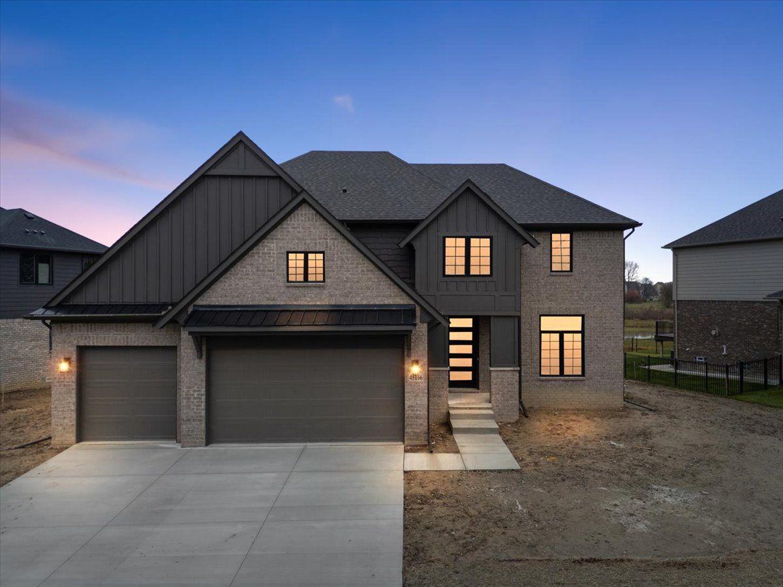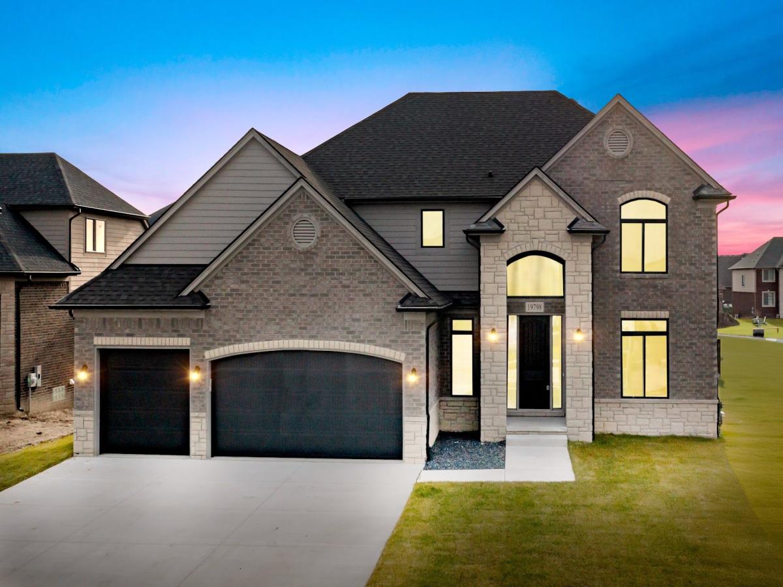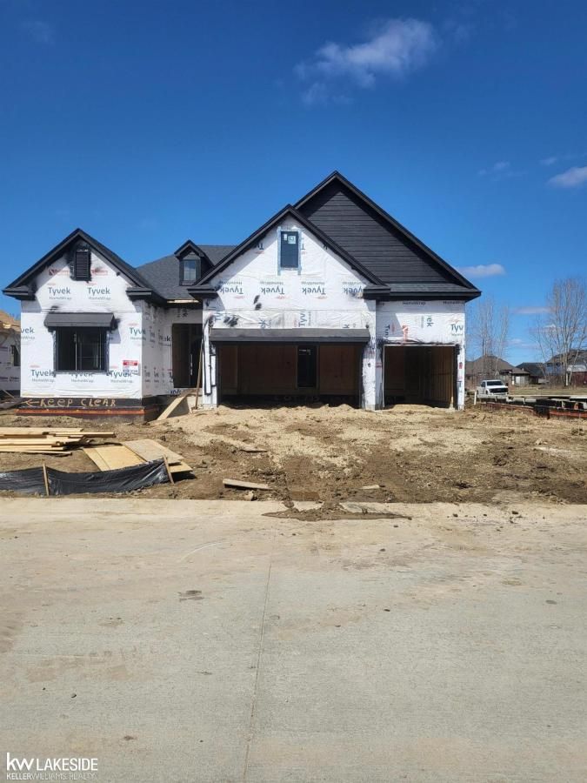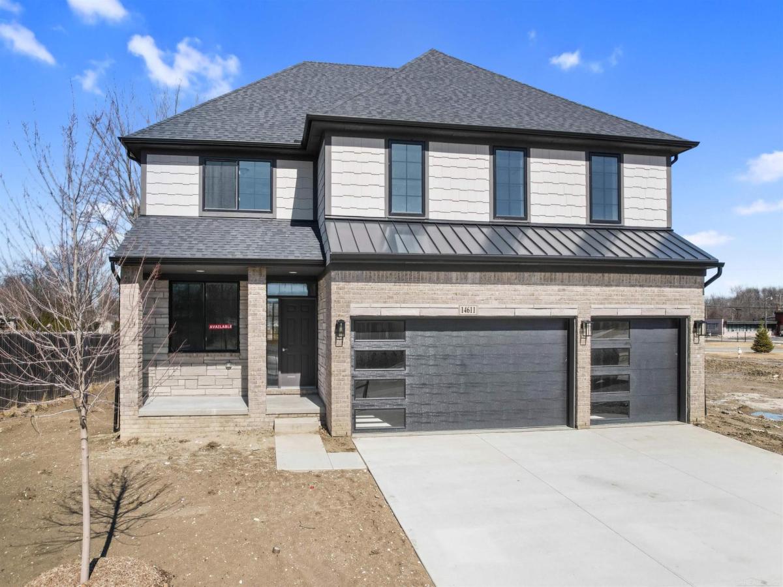Property Details
See this Listing
I’m a first-generation American with Italian roots. My journey combines family, real estate, and the American dream. Raised in a loving home, I embraced my Italian heritage and studied in Italy before returning to the US. As a mother of four, married for 30 years, my joy is family time. Real estate runs in my blood, inspired by my parents’ success in the industry. I earned my real estate license at 18, learned from a mentor at Century 21, and continued to grow at Remax. In 2022, I became the…
More About LiaMortgage Calculator
Schools
Interior
Exterior
Financial
Map
Community
- Address14611 Glenshire DR Sterling Heights MI
- SubdivisionPLUMBROOK
- CitySterling Heights
- CountyMacomb
- Zip Code48312
Similar Listings Nearby
- 37600 Van Dyke AVE
Sterling Heights, MI$800,000
2.55 miles away
- 54135 IROQUOIS DR
Shelby, MI$789,000
3.34 miles away
- 45155 Twin River DR
Macomb, MI$755,085
4.70 miles away
- 4819 HARRIET LN
Sterling Heights, MI$749,000
4.75 miles away
- 45595 SHOAL DR
Macomb, MI$729,900
4.85 miles away
- 5018 NORTHLAWN (Ranch) DR
Sterling Heights, MI$699,999
4.49 miles away
- 45046 TWIN RIVER DR
Macomb, MI$699,900
4.73 miles away
- 45166 TWIN RIVER DR
Macomb, MI$669,900
4.73 miles away
- 19798 Joy
Macomb, MI$650,000
3.81 miles away
- 19279 Springbrook DR
Macomb, MI$649,900
4.96 miles away

Property Details
See this Listing
I’m a first-generation American with Italian roots. My journey combines family, real estate, and the American dream. Raised in a loving home, I embraced my Italian heritage and studied in Italy before returning to the US. As a mother of four, married for 30 years, my joy is family time. Real estate runs in my blood, inspired by my parents’ success in the industry. I earned my real estate license at 18, learned from a mentor at Century 21, and continued to grow at Remax. In 2022, I became the…
More About LiaMortgage Calculator
Schools
Interior
Exterior
Financial
Map
Community
- Address14611 Glenshire DR Sterling Heights MI
- SubdivisionPLUMBROOK
- CitySterling Heights
- CountyMacomb
- Zip Code48312
Similar Listings Nearby
- 37600 Van Dyke AVE
Sterling Heights, MI$800,000
2.55 miles away
- 54135 IROQUOIS DR
Shelby, MI$789,000
3.34 miles away
- 45155 Twin River DR
Macomb, MI$755,085
4.70 miles away
- 4819 HARRIET LN
Sterling Heights, MI$749,000
4.75 miles away
- 45595 SHOAL DR
Macomb, MI$729,900
4.85 miles away
- 5018 NORTHLAWN (Ranch) DR
Sterling Heights, MI$699,999
4.49 miles away
- 45046 TWIN RIVER DR
Macomb, MI$699,900
4.73 miles away
- 45166 TWIN RIVER DR
Macomb, MI$669,900
4.73 miles away
- 19798 Joy
Macomb, MI$650,000
3.81 miles away
- 19279 Springbrook DR
Macomb, MI$649,900
4.96 miles away

