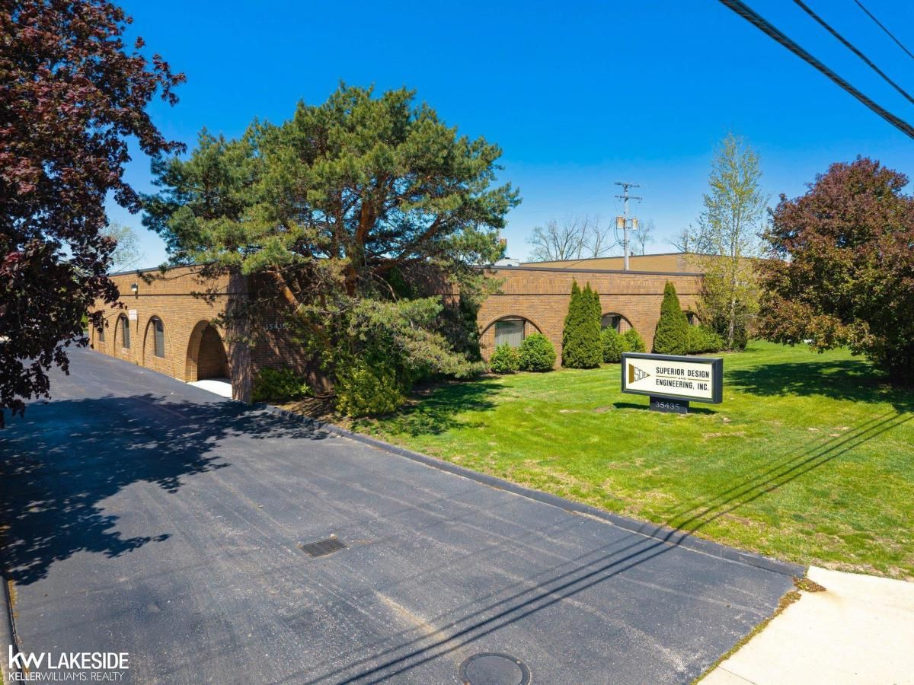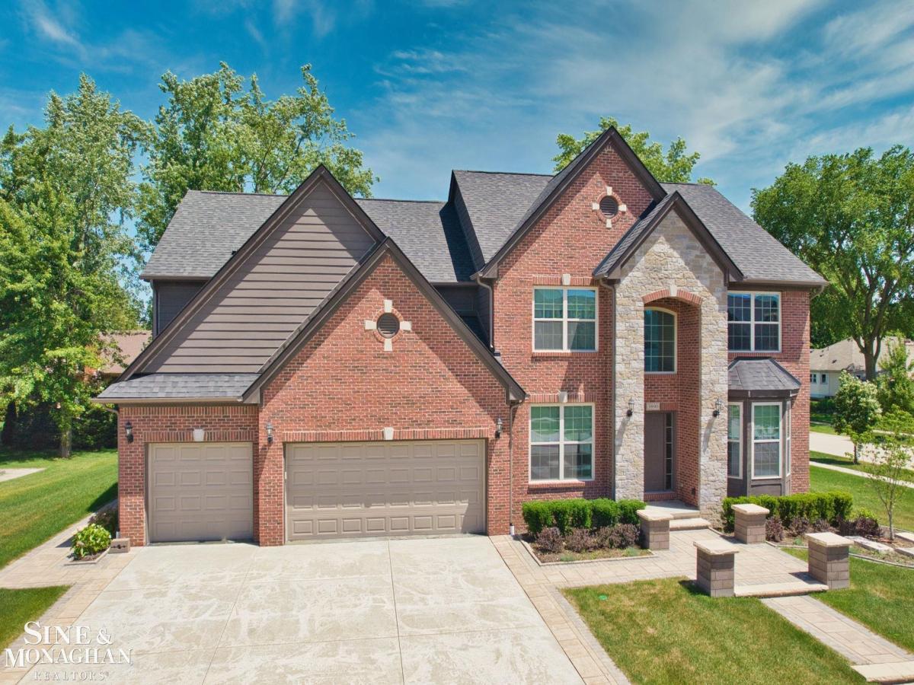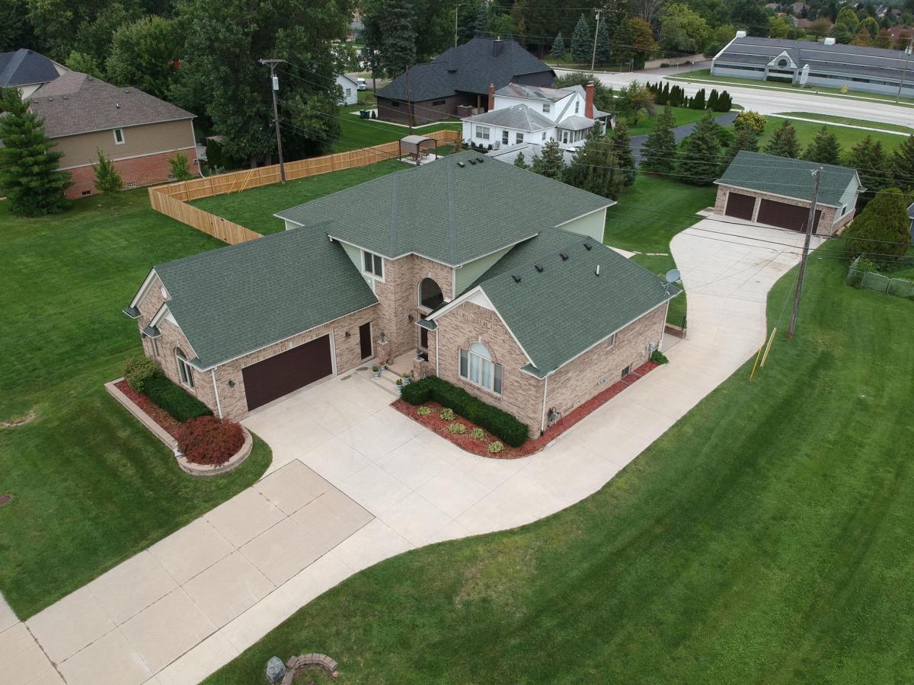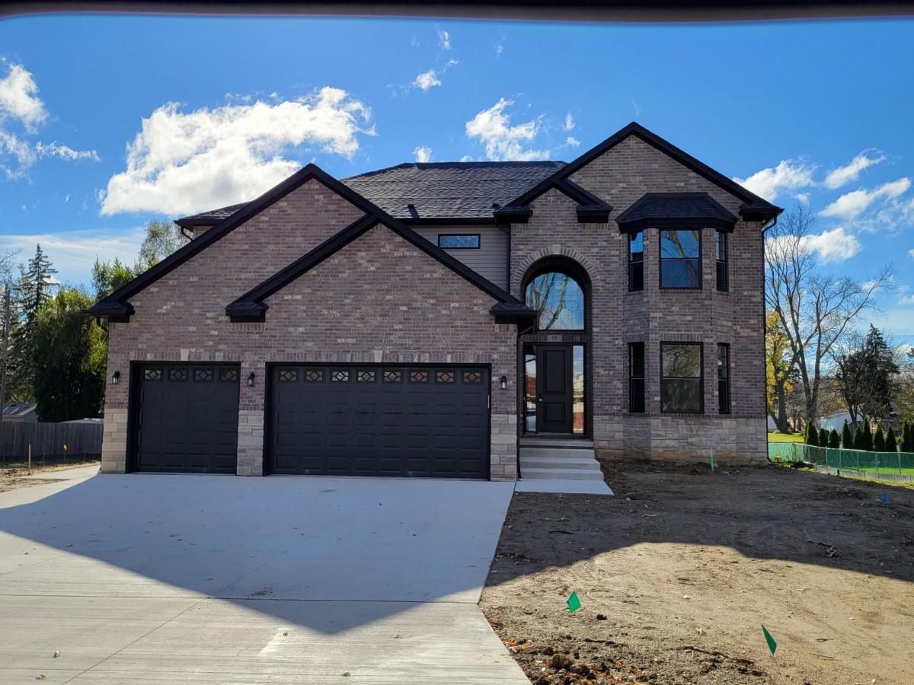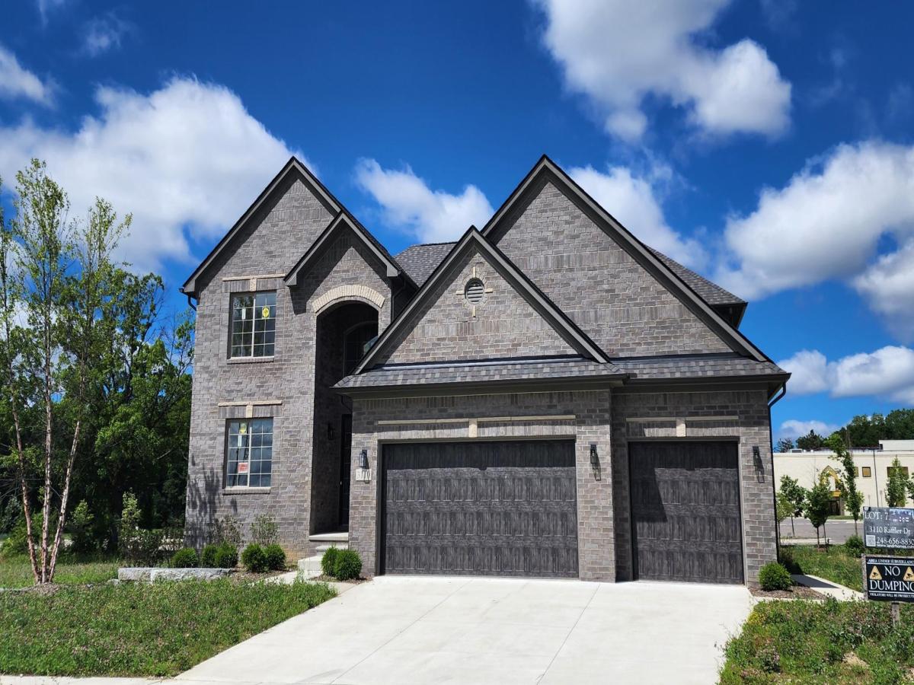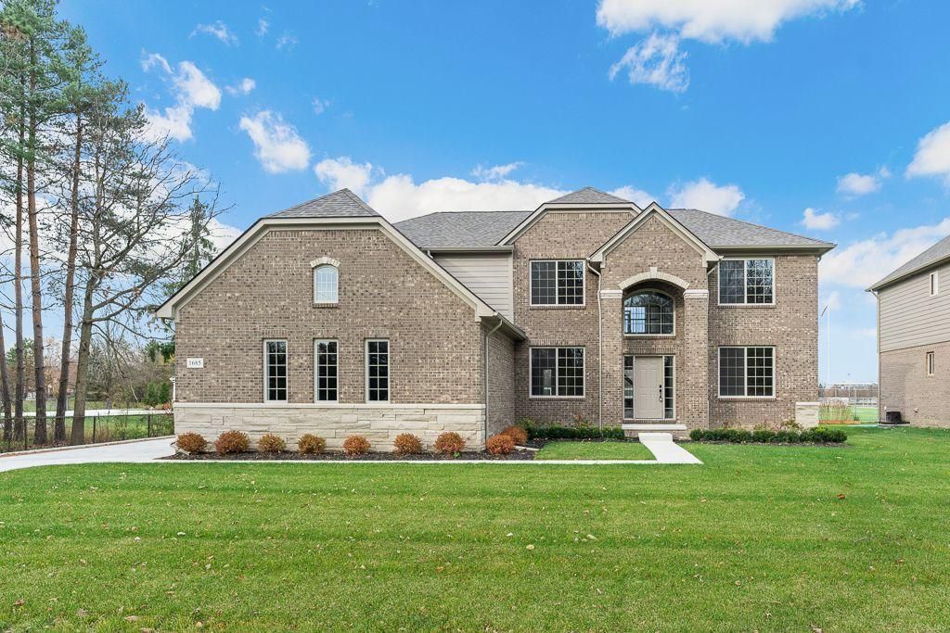Move-in ready, newer build with over 3,000 sq ft in a highly sought-after subdivision with Utica Schools! This spacious and well-maintained home features a circle driveway, 3 car garage, new insulated garage doors/openers, epoxy-coated garage floor, and an impressive double front entry door.
Inside, enjoy a bright and open layout with a 2-story great room with gas fireplace, new flooring and paint throughout, and a fully renovated kitchen with granite countertops, subway tile backsplash, and large pantry.
The main floor includes a full bath and a bedroom, ideal for guests or multigenerational living. Upstairs, the primary suite offers two walk-in closets, a jetted tub, and granite finishes. Additional highlights include new metal stair balusters, ceiling fans throughout, and granite surfaces in all bathrooms.
The partially finished basement has plumbing and prep work completed for a future full bath. Enjoy outdoor living with a large stamped concrete patio and a private backyard. Prime location close to shopping, dining, and major freeways. A must-see!
Inside, enjoy a bright and open layout with a 2-story great room with gas fireplace, new flooring and paint throughout, and a fully renovated kitchen with granite countertops, subway tile backsplash, and large pantry.
The main floor includes a full bath and a bedroom, ideal for guests or multigenerational living. Upstairs, the primary suite offers two walk-in closets, a jetted tub, and granite finishes. Additional highlights include new metal stair balusters, ceiling fans throughout, and granite surfaces in all bathrooms.
The partially finished basement has plumbing and prep work completed for a future full bath. Enjoy outdoor living with a large stamped concrete patio and a private backyard. Prime location close to shopping, dining, and major freeways. A must-see!
Property Details
Price:
$750,000
MLS #:
20251025932
Status:
Active
Beds:
5
Baths:
4
Address:
41864 Cardamon Drive
Type:
Single Family
Subtype:
Single Family Residence
Subdivision:
PLUM RIVER ESTATES
Neighborhood:
03101 – Sterling Heights
City:
Sterling Heights
Listed Date:
Aug 11, 2025
State:
MI
Finished Sq Ft:
3,950
ZIP:
48314
Year Built:
2011
See this Listing
I’m a first-generation American with Italian roots. My journey combines family, real estate, and the American dream. Raised in a loving home, I embraced my Italian heritage and studied in Italy before returning to the US. As a mother of four, married for 30 years, my joy is family time. Real estate runs in my blood, inspired by my parents’ success in the industry. I earned my real estate license at 18, learned from a mentor at Century 21, and continued to grow at Remax. In 2022, I became the…
More About LiaMortgage Calculator
Schools
School District:
Utica
Interior
Appliances
Built In Gas Oven, Dishwasher, Dryer, Free Standing Refrigerator, Gas Cooktop, Microwave, Washer
Bathrooms
4 Full Bathrooms
Heating
Forced Air, Natural Gas
Exterior
Architectural Style
Colonial
Construction Materials
Brick, Stone
Parking Features
Three Car Garage, Attached
Financial
Taxes
$7,423
Map
Community
- Address41864 Cardamon Drive Sterling Heights MI
- SubdivisionPLUM RIVER ESTATES
- CitySterling Heights
- CountyMacomb
- Zip Code48314
Similar Listings Nearby
- 35435 Stanley DR
Sterling Heights, MI$960,000
3.28 miles away
- 3890 Macaw DR
Troy, MI$949,900
2.67 miles away
- 5238 WINDMILL DR
Troy, MI$949,900
1.38 miles away
- 611 Vanderpool DR
Troy, MI$949,900
4.19 miles away
- 3122 Frankton Drive
Troy, MI$928,500
4.76 miles away
- 3110 RAFFLER DR
Rochester Hills, MI$898,500
4.89 miles away
- 51244 Forster Lane
Shelby, MI$879,900
4.99 miles away
- 1685 E WATTLES RD
Troy, MI$849,900
2.91 miles away
- 2198 S Rochester Rd
Rochester Hills, MI$827,000
4.95 miles away
- 4222 Tallman Drive
Troy, MI$810,000
3.99 miles away

41864 Cardamon Drive
Sterling Heights, MI
LIGHTBOX-IMAGES


