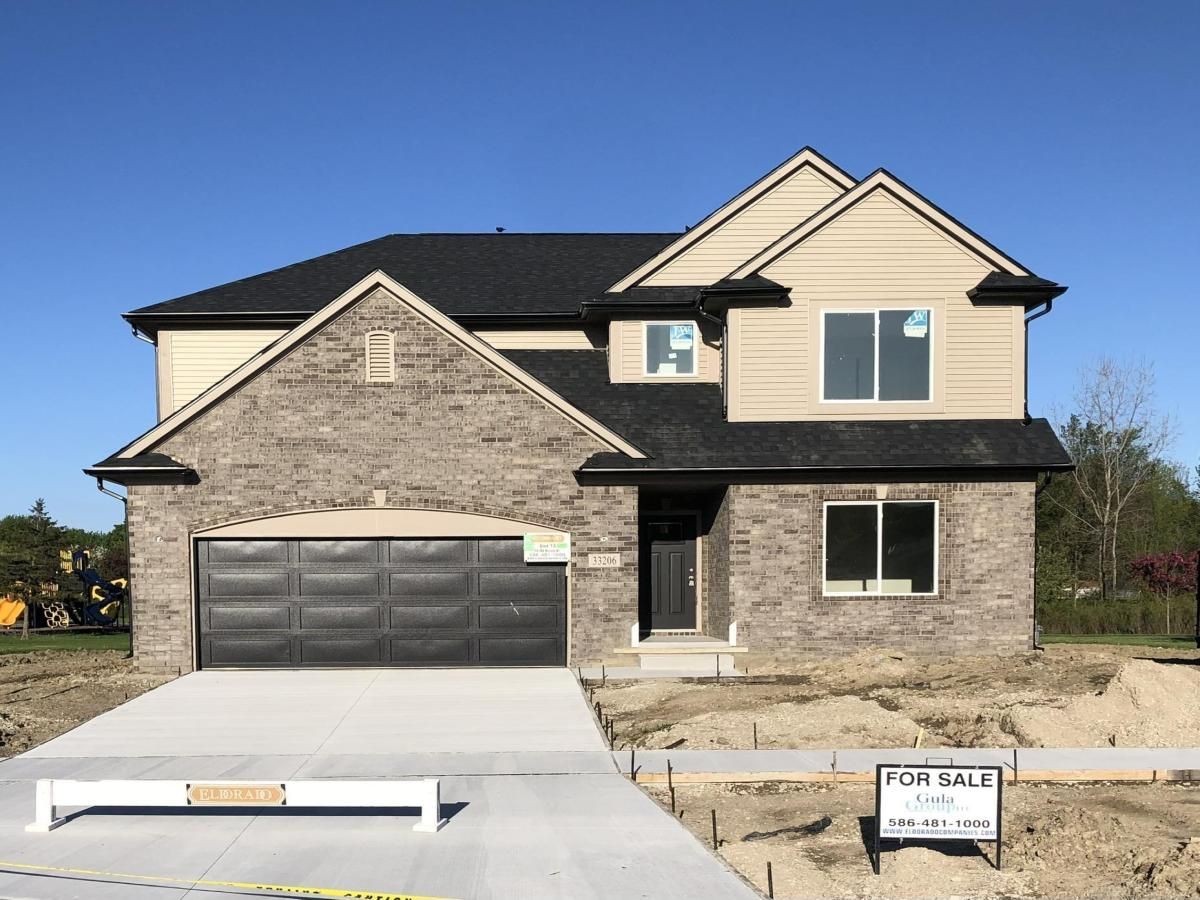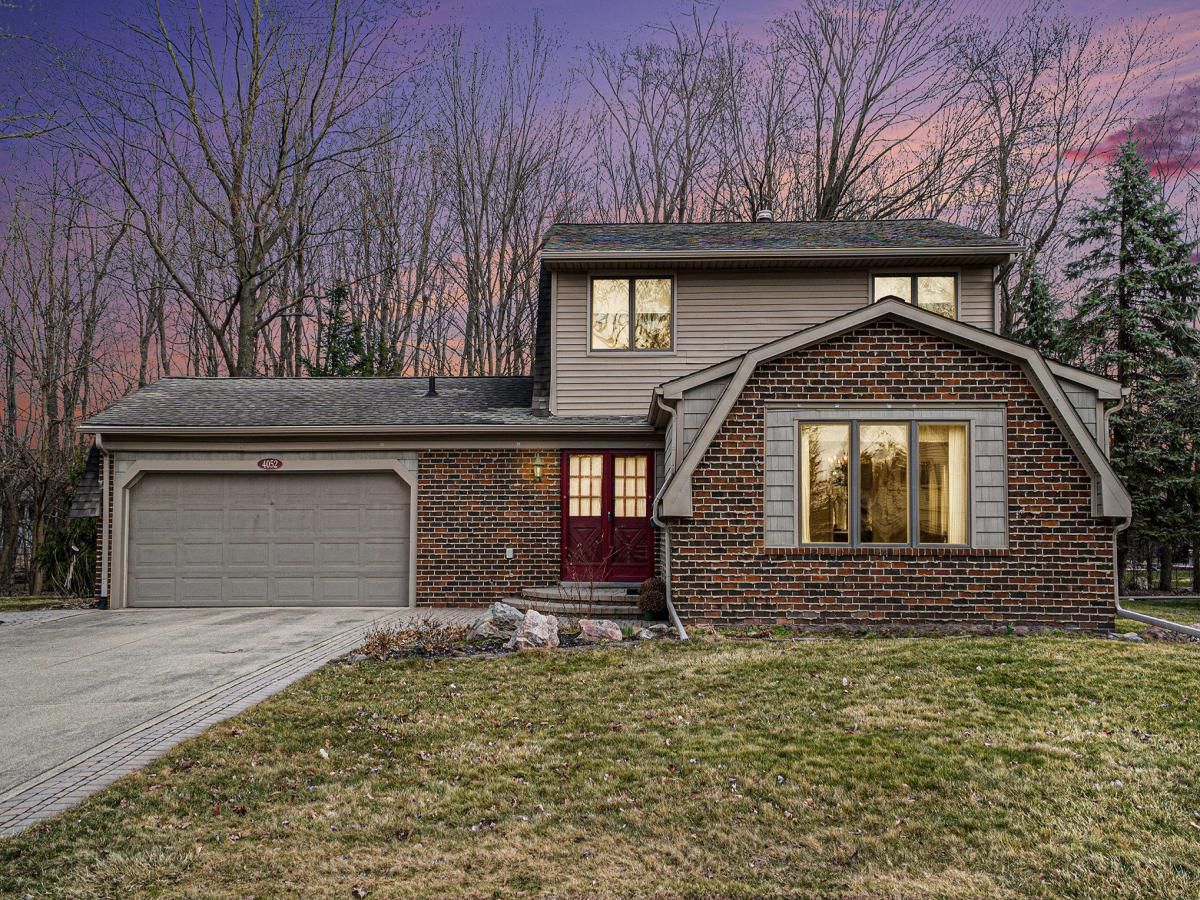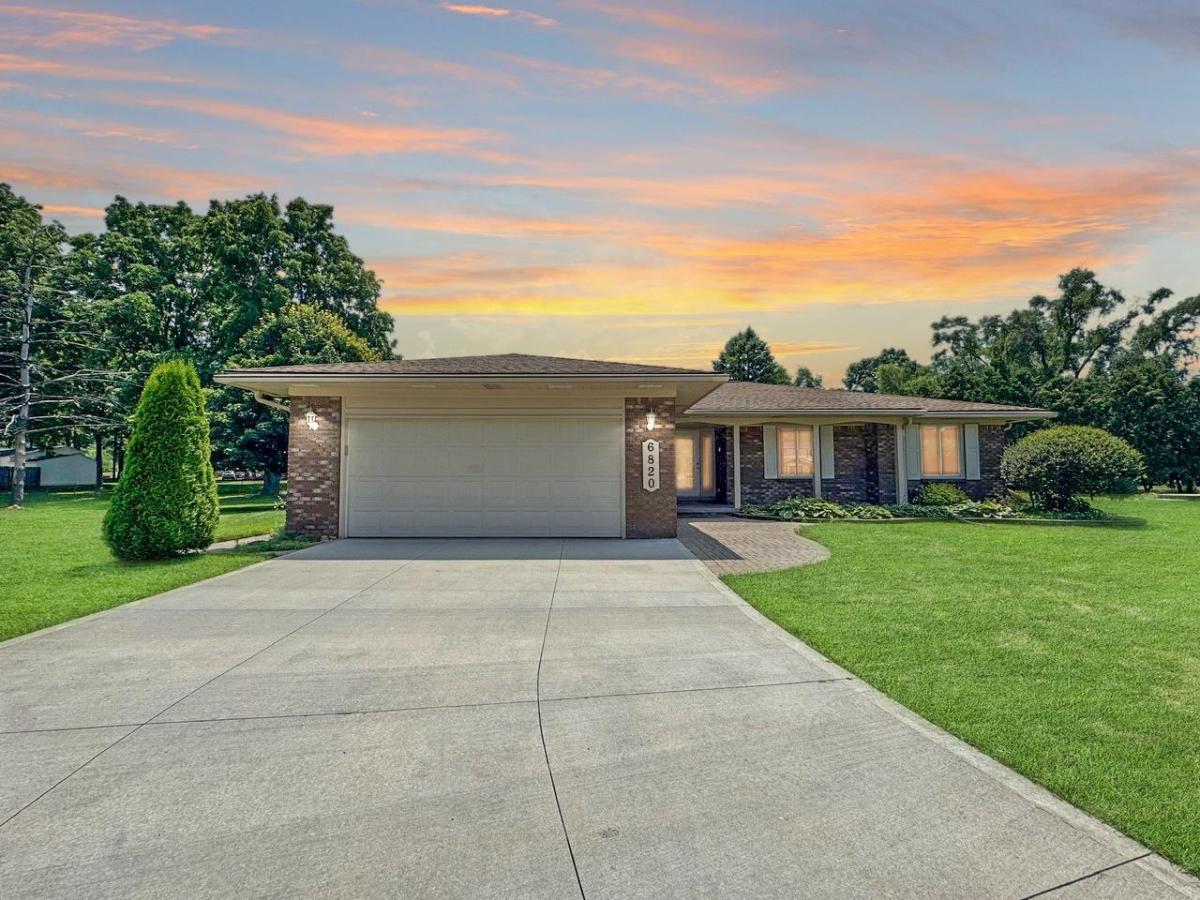Beautifully maintained brick ranch situated in the desirable Pinebrooke Subdivision, just minutes from schools, shopping and local parks. Step into a welcoming foyer that opens to a vaulted ceiling great room filled with natural light and a cozy fireplace ideal for relaxing or entertaining. The adjoining kitchen Features custom cabinetry with ample cabinet space, center island, granite countertops and a custom granite dining table. A charming paved walkway leads to the front porch. A great spot for a porch swing or a cozy chair where you can unwind and enjoy the neighborhood. Sliding door lead from the dining area to a plush yard lined with privacy trees, paved walkway and a deck awaiting your personal touch. Inside you’ll also find a library/office with French doors and crown molding. large primary suite with bathroom and updated bathroom and stand up shower. Two additional bedrooms, full bathroom and a convenient half bath near the garage entrance. First floor laundry and a full basement with an open layout offers a blank canvas for future customization Two car attached garage. Bonus garage kitchen includes a gas range, sink, counter space and a ceiling mounted gas heater. This home offers comfort, space and a great location. Utica School District. A true Gem in the heart of Sterling Heights.
Property Details
Price:
$420,000
MLS #:
20251020665
Status:
Coming Soon
Beds:
3
Baths:
3
Address:
2648 Ormsby Drive
Type:
Single Family
Subtype:
Single Family Residence
Subdivision:
PINEBROOK SUB #6
Neighborhood:
03101 – Sterling Heights
City:
Sterling Heights
Listed Date:
Jul 30, 2025
State:
MI
Finished Sq Ft:
1,944
ZIP:
48310
Year Built:
1988
See this Listing
I’m a first-generation American with Italian roots. My journey combines family, real estate, and the American dream. Raised in a loving home, I embraced my Italian heritage and studied in Italy before returning to the US. As a mother of four, married for 30 years, my joy is family time. Real estate runs in my blood, inspired by my parents’ success in the industry. I earned my real estate license at 18, learned from a mentor at Century 21, and continued to grow at Remax. In 2022, I became the…
More About LiaMortgage Calculator
Schools
School District:
Utica
Interior
Appliances
Dishwasher, Disposal, Energy Star Qualified Dryer, Energy Star Qualified Washer, Free Standing Electric Oven, Free Standing Gas Oven, Free Standing Refrigerator, Microwave
Bathrooms
2 Full Bathrooms, 1 Half Bathroom
Cooling
Central Air
Heating
Forced Air, Natural Gas
Exterior
Architectural Style
Ranch, Traditional
Community Features
Sidewalks
Construction Materials
Brick
Parking Features
Two Car Garage, Attached, Direct Access, Driveway, Electricityin Garage, Garage Faces Front, Heated Garage, Garage Door Opener, Side Entrance
Roof
Asphalt
Security Features
Smoke Detectors
Financial
Taxes
$6,765
Map
Community
- Address2648 Ormsby Drive Sterling Heights MI
- SubdivisionPINEBROOK SUB #6
- CitySterling Heights
- CountyMacomb
- Zip Code48310
Similar Listings Nearby
- 45 Forthton DR
Troy, MI$534,900
4.24 miles away
- 2109 Chesley RD
Sterling Heights, MI$525,000
2.38 miles away
- 1304 Player Dr Drive
Troy, MI$525,000
2.34 miles away
- 2315 Orpington Road
Troy, MI$524,900
1.72 miles away
- 822 Keaton Drive
Troy, MI$518,000
4.66 miles away
- 3180 MARTELL Avenue
Rochester Hills, MI$499,900
4.15 miles away
- 2700 VENDOME Avenue
Rochester Hills, MI$499,900
4.58 miles away
- 34126 Dryden Drive
Sterling Heights, MI$499,900
3.59 miles away
- 4052 Bristol DR
Troy, MI$499,900
2.75 miles away
- 6820 Emerald Shores DR
Troy, MI$499,900
2.81 miles away

2648 Ormsby Drive
Sterling Heights, MI
LIGHTBOX-IMAGES




