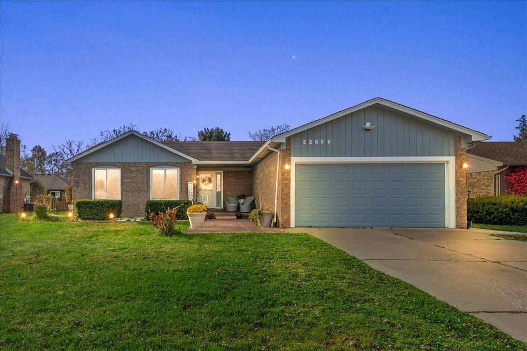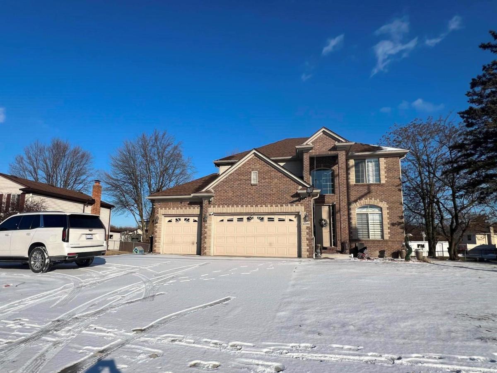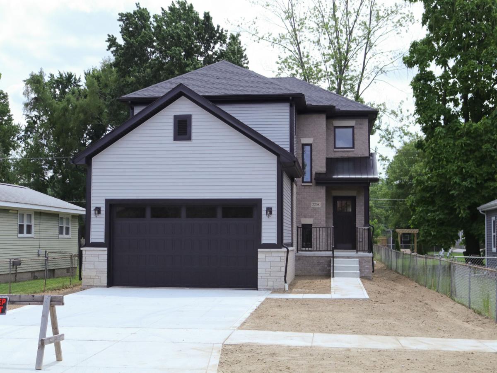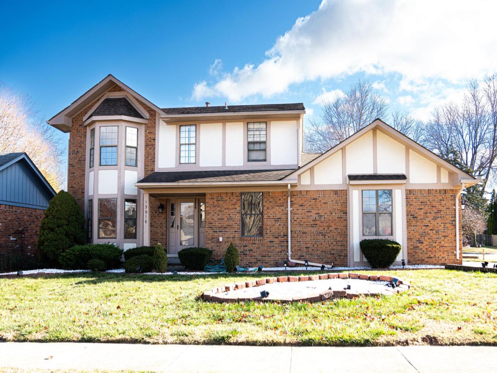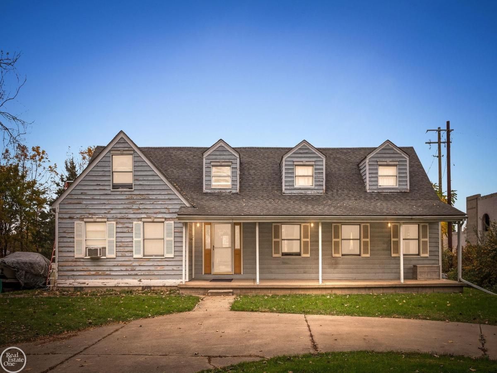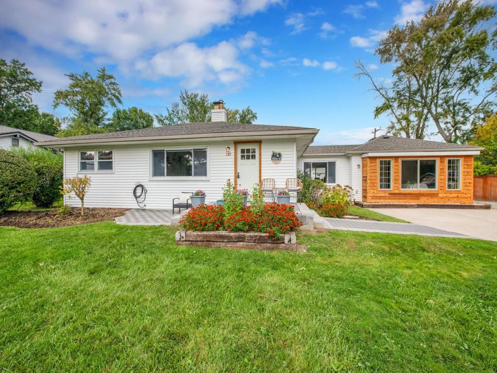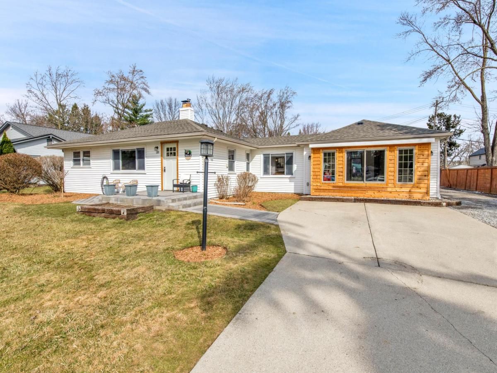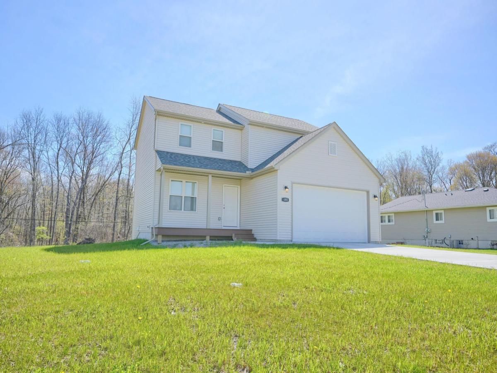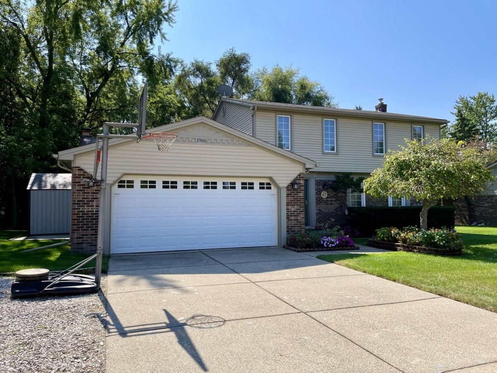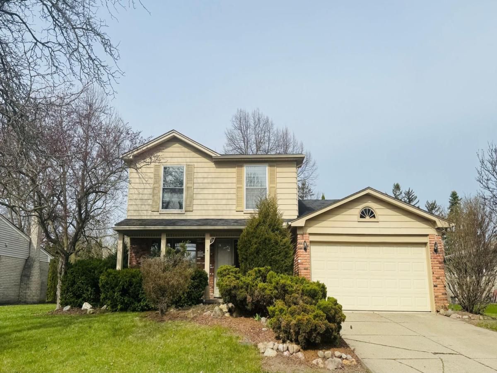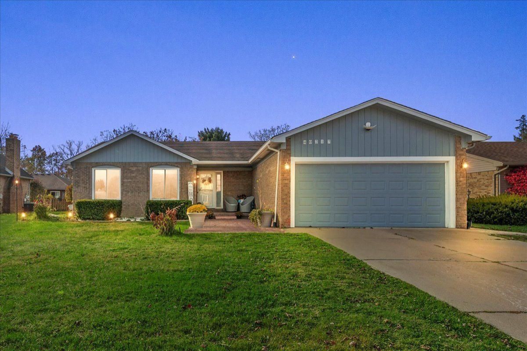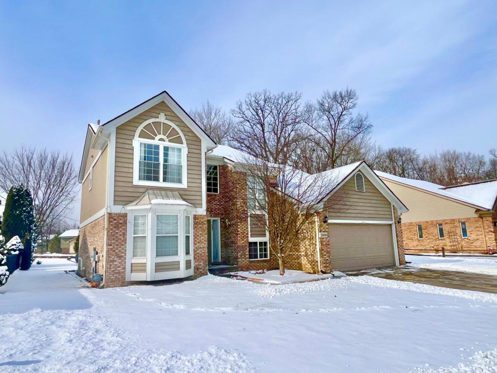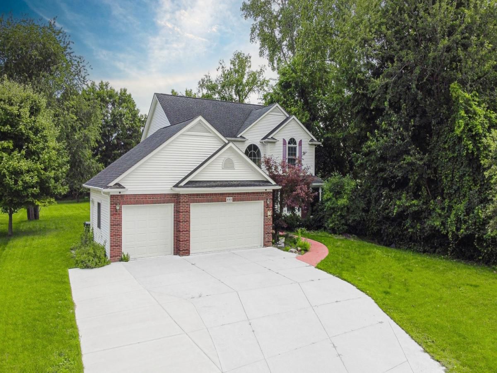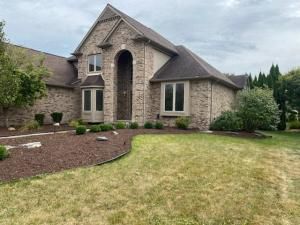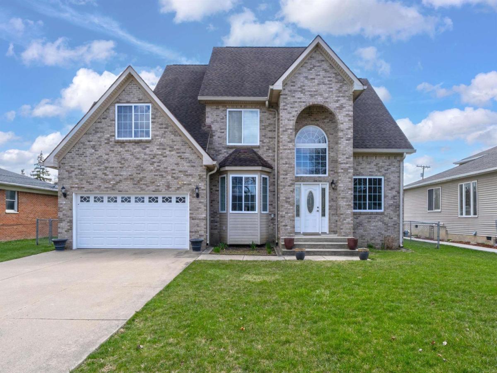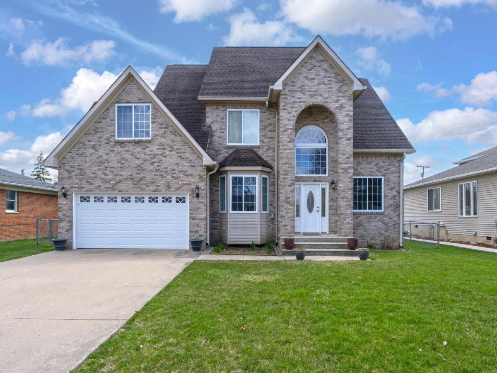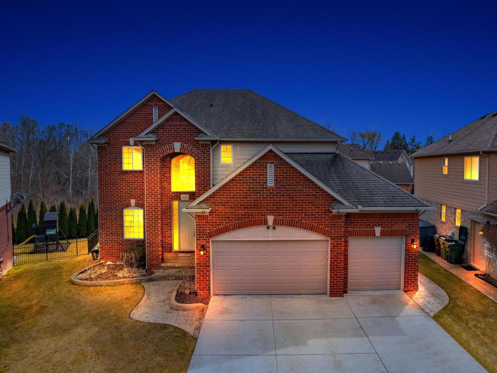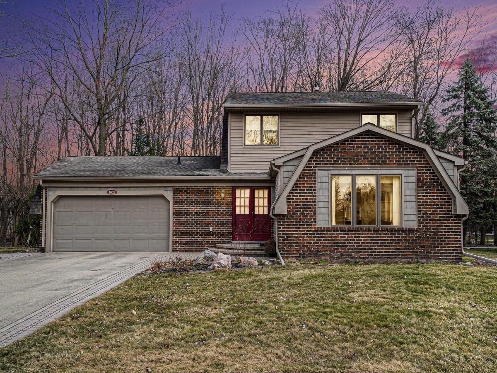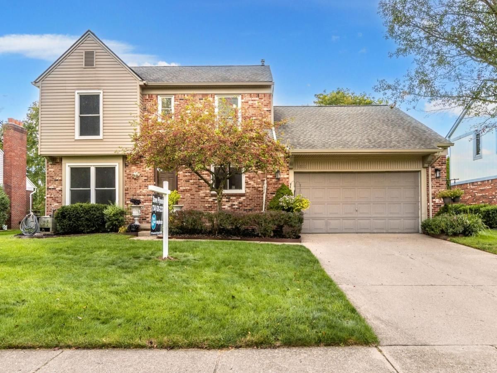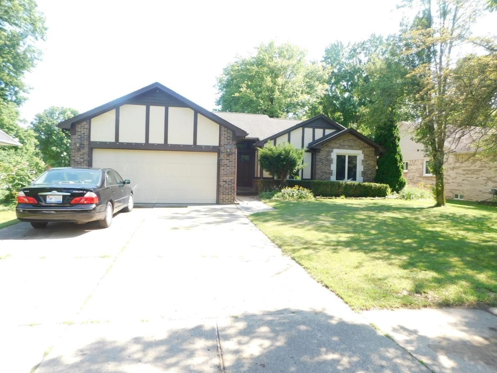Property Details
See this Listing
I’m a first-generation American with Italian roots. My journey combines family, real estate, and the American dream. Raised in a loving home, I embraced my Italian heritage and studied in Italy before returning to the US. As a mother of four, married for 30 years, my joy is family time. Real estate runs in my blood, inspired by my parents’ success in the industry. I earned my real estate license at 18, learned from a mentor at Century 21, and continued to grow at Remax. In 2022, I became the…
More About LiaMortgage Calculator
Schools
Interior
Exterior
Financial
Map
Community
- Address40217 LANGTON DR Sterling Heights MI
- SubdivisionPINEBROOK # 06
- CitySterling Heights
- CountyMacomb
- Zip Code48310
Similar Listings Nearby
- 41490 SCHOENHERR RD
Sterling Heights, MI$509,900
4.77 miles away
- 2208 BARCLAY AVE
Shelby, MI$505,978
3.86 miles away
- 13916 DIVERSION DR
Sterling Heights, MI$503,000
4.85 miles away
- 11025 16 1/2 Mile RD
Sterling Heights, MI$499,900
3.37 miles away
- 110 BLANCHE DR
Troy, MI$499,900
3.61 miles away
- 110 BLANCHE DR
Troy, MI$499,900
3.61 miles away
- 1106 E SOUTH BLVD
Troy, MI$499,500
2.78 miles away
- 000 Wisconsin RD
Troy, MI$499,000
2.93 miles away
- 1966 Chancery Avenue
Troy, MI$489,900
2.63 miles away
- 2506 Dorfield DR
Rochester Hills, MI$489,000
4.18 miles away

Property Details
See this Listing
I’m a first-generation American with Italian roots. My journey combines family, real estate, and the American dream. Raised in a loving home, I embraced my Italian heritage and studied in Italy before returning to the US. As a mother of four, married for 30 years, my joy is family time. Real estate runs in my blood, inspired by my parents’ success in the industry. I earned my real estate license at 18, learned from a mentor at Century 21, and continued to grow at Remax. In 2022, I became the…
More About LiaMortgage Calculator
Schools
Interior
Exterior
Financial
Map
Community
- Address40217 LANGTON DR Sterling Heights MI
- SubdivisionPINEBROOK # 06
- CitySterling Heights
- CountyMacomb
- Zip Code48310
Similar Listings Nearby
- 2600 LOCKSLEY
Troy, MI$544,900
1.45 miles away
- 880 MICHELSON RD
Rochester Hills, MI$540,000
3.05 miles away
- 43602 VINTAGE OAKS DR
Sterling Heights, MI$539,900
2.17 miles away
- 2094 Oakcrest RD
Sterling Heights, MI$539,000
2.28 miles away
- 2094 OAKCREST RD
Sterling Heights, MI$539,000
2.28 miles away
- 4122 HAWKS NEST RD
Shelby, MI$530,000
3.23 miles away
- 4052 Bristol DR
Troy, MI$529,900
2.65 miles away
- 5201 CROWFOOT DR
Troy, MI$525,000
1.06 miles away
- 5240 WOODS DR DR
Sterling Heights, MI$520,000
3.71 miles away
- 2800 RANIERI DR
Troy, MI$519,900
1.87 miles away

